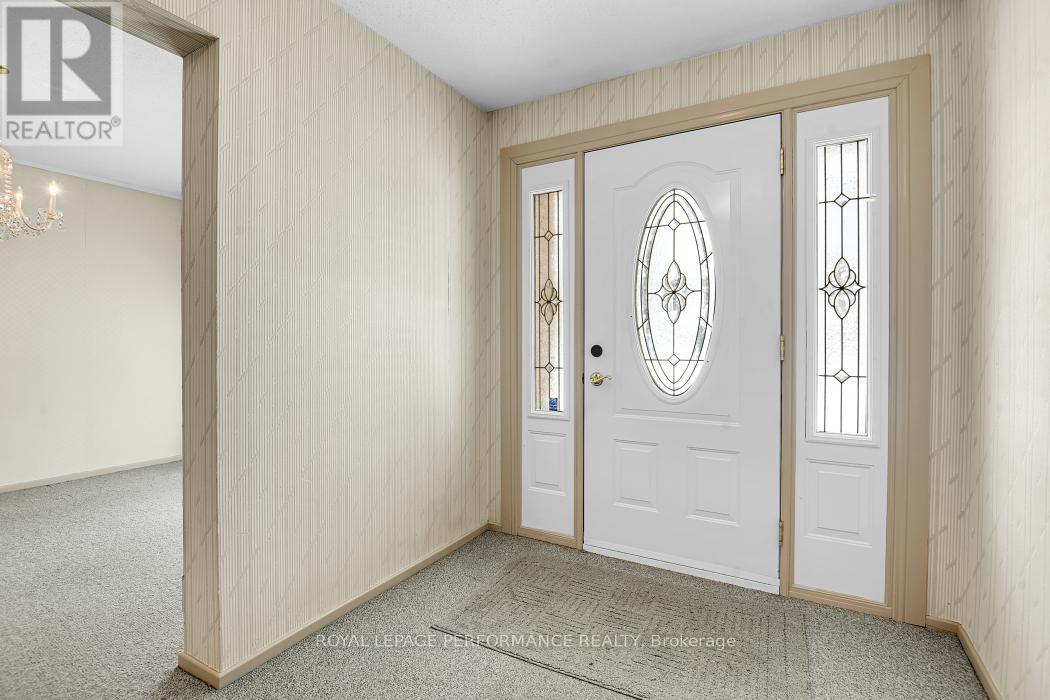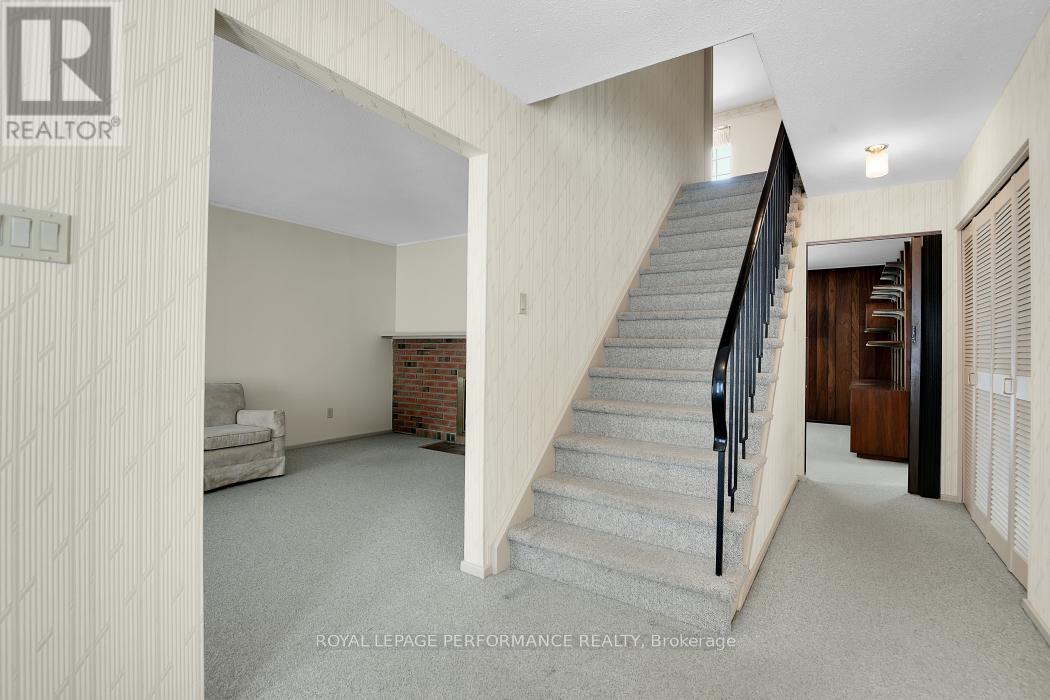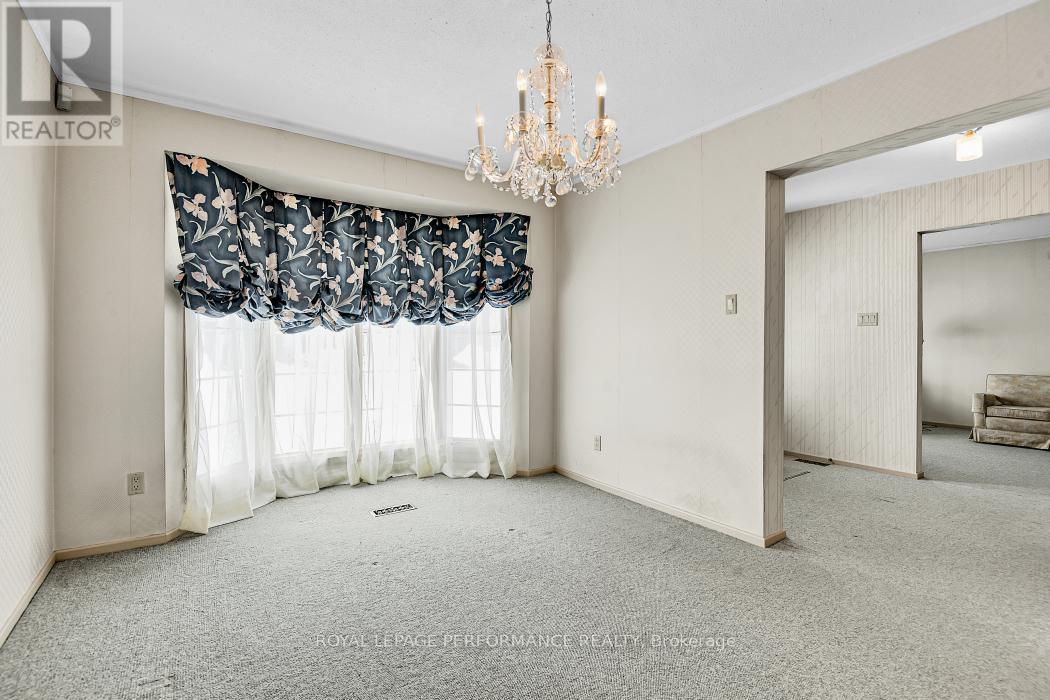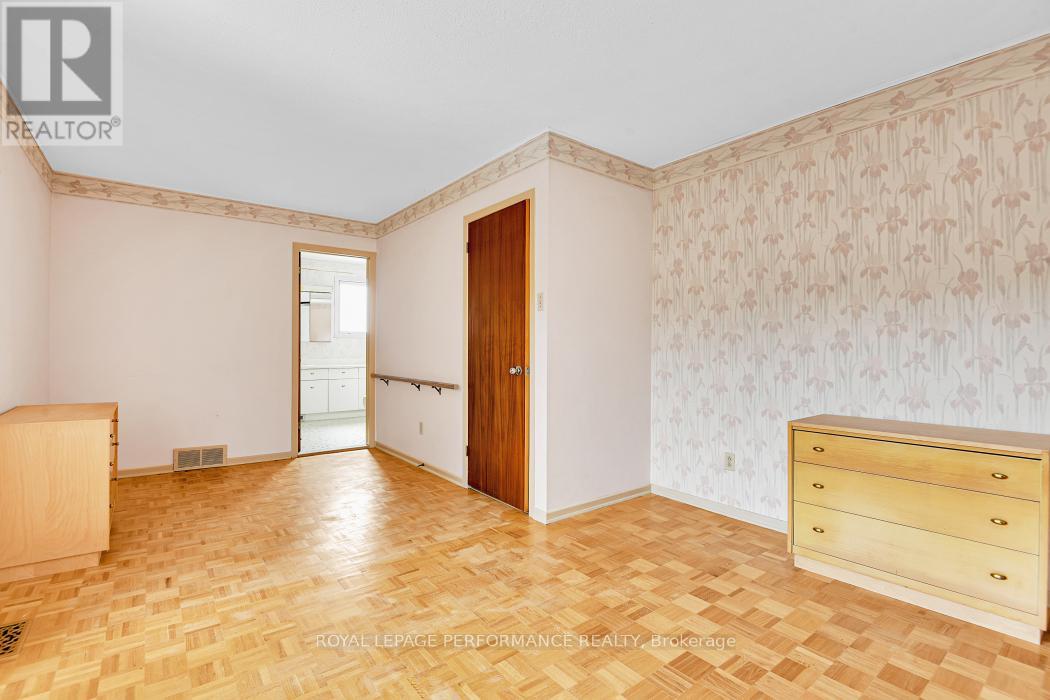4 卧室
3 浴室
2000 - 2500 sqft
壁炉
中央空调
风热取暖
Landscaped
$899,900
Open House April 6th 2-4pm! Proudly presenting a spacious and well-appointed four-bedroom family residence in a highly sought-after Ottawa neighborhood. This home offers an expansive entryway that leads to a bright and inviting living room, featuring a classic wood-burning fireplace and a large bay window that bathes the space in natural light. The elegant dining room, also enhanced by a bay window, provides an ideal setting for formal gatherings. A comfortable family room, complete with a second wood-burning fireplace and sliding glass doors, opens directly to the private backyard. Outside, a meticulously maintained and private backyard, enclosed by a stately 12-foot cedar hedge, creates an ideal space for outdoor enjoyment and entertaining creating many cherished family memories. The main level also includes a conveniently located powder room and direct interior access to the attached two-car garage. On the second floor, the primary suite boasts a spacious walk-in closet and a well-appointed three-piece ensuite. Three additional bedrooms share a four-piece family bathroom, offering ample space for family members or guests. The lower level presents a generous recreation room with a built-in bar, leading to an expansive workshop, laundry, and utility area. Situated in a prestigious area known for its top-rated schools, beautiful parks, and convenient access to all essential amenities, this residence is just minutes from the LRT and Highway 417. This exceptional property presents an outstanding opportunity to customize and enhance a spacious family home in an unparalleled location. Schedule your private viewing today, you won't be disappointed. (id:44758)
房源概要
|
MLS® Number
|
X12018386 |
|
房源类型
|
民宅 |
|
社区名字
|
2105 - Beaconwood |
|
总车位
|
4 |
详 情
|
浴室
|
3 |
|
地上卧房
|
4 |
|
总卧房
|
4 |
|
公寓设施
|
Fireplace(s) |
|
赠送家电包括
|
Water Heater |
|
地下室进展
|
部分完成 |
|
地下室类型
|
N/a (partially Finished) |
|
施工种类
|
独立屋 |
|
空调
|
中央空调 |
|
外墙
|
砖, 灰泥 |
|
壁炉
|
有 |
|
Fireplace Total
|
2 |
|
Flooring Type
|
混凝土 |
|
地基类型
|
混凝土浇筑 |
|
客人卫生间(不包含洗浴)
|
1 |
|
供暖方式
|
天然气 |
|
供暖类型
|
压力热风 |
|
储存空间
|
2 |
|
内部尺寸
|
2000 - 2500 Sqft |
|
类型
|
独立屋 |
|
设备间
|
市政供水 |
车 位
土地
|
英亩数
|
无 |
|
Landscape Features
|
Landscaped |
|
污水道
|
Sanitary Sewer |
|
土地深度
|
100 Ft |
|
土地宽度
|
60 Ft |
|
不规则大小
|
60 X 100 Ft |
|
规划描述
|
R1 |
房 间
| 楼 层 |
类 型 |
长 度 |
宽 度 |
面 积 |
|
二楼 |
主卧 |
6.2 m |
3.63 m |
6.2 m x 3.63 m |
|
二楼 |
第二卧房 |
3.95 m |
3.14 m |
3.95 m x 3.14 m |
|
二楼 |
第三卧房 |
4.44 m |
2.52 m |
4.44 m x 2.52 m |
|
二楼 |
Bedroom 4 |
3.33 m |
2.55 m |
3.33 m x 2.55 m |
|
二楼 |
浴室 |
3.22 m |
1.71 m |
3.22 m x 1.71 m |
|
Lower Level |
娱乐,游戏房 |
8.55 m |
4.98 m |
8.55 m x 4.98 m |
|
Lower Level |
Workshop |
8.3 m |
4.11 m |
8.3 m x 4.11 m |
|
一楼 |
客厅 |
5.45 m |
3.33 m |
5.45 m x 3.33 m |
|
一楼 |
餐厅 |
4 m |
3.16 m |
4 m x 3.16 m |
|
一楼 |
厨房 |
3.61 m |
3.25 m |
3.61 m x 3.25 m |
|
一楼 |
家庭房 |
5.47 m |
3.84 m |
5.47 m x 3.84 m |
https://www.realtor.ca/real-estate/28022592/1970-marquis-avenue-ottawa-2105-beaconwood







































