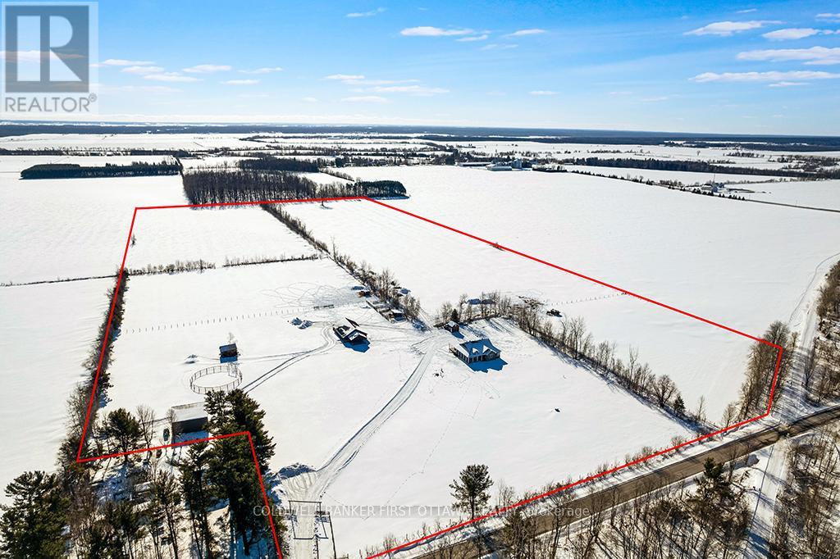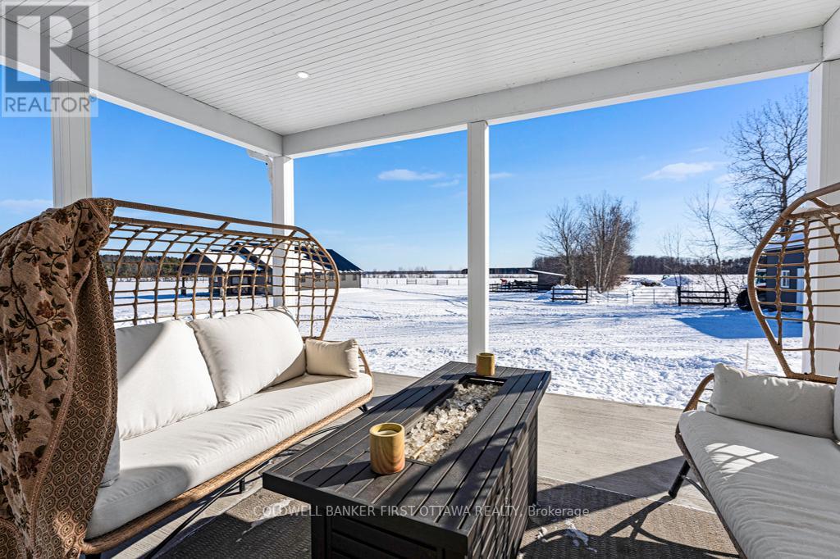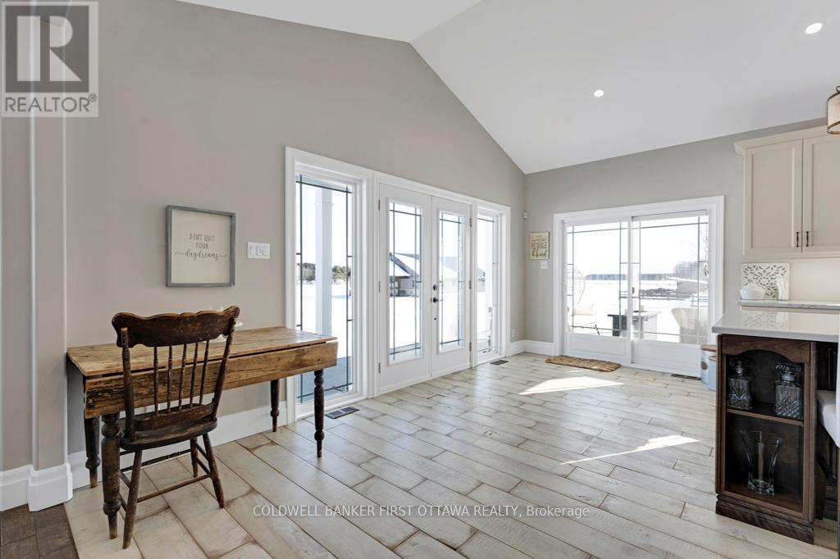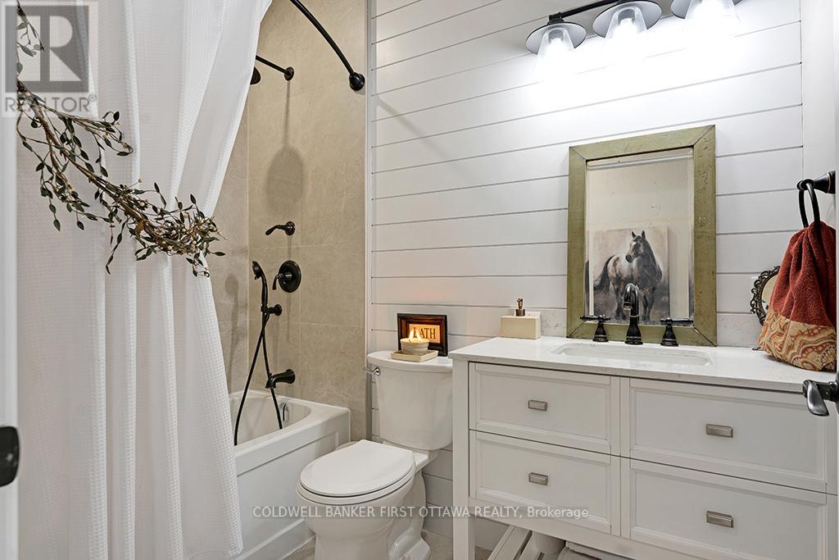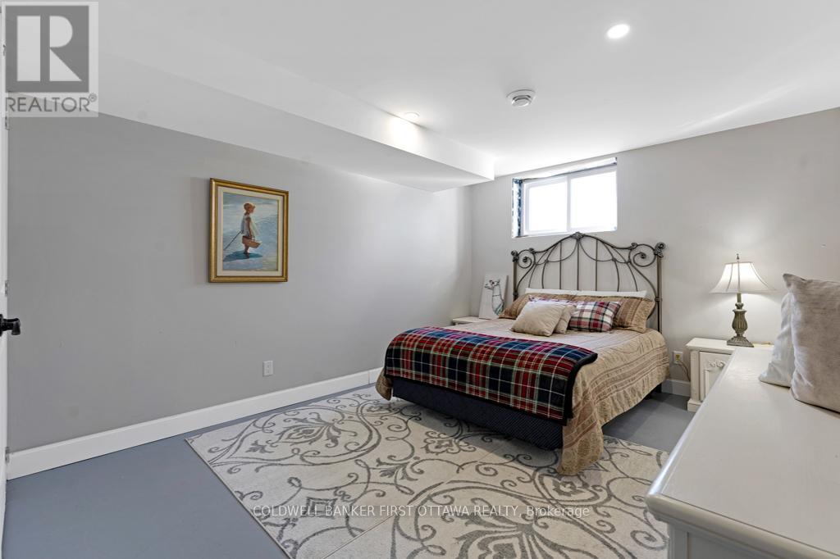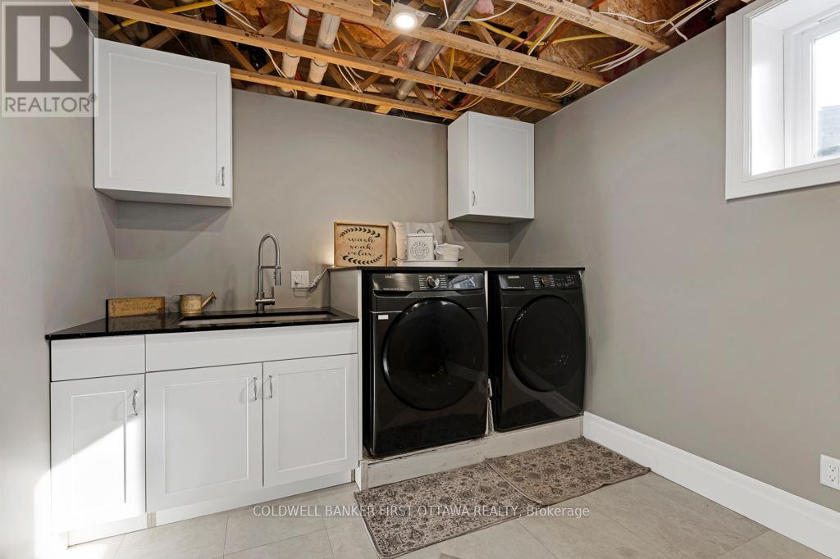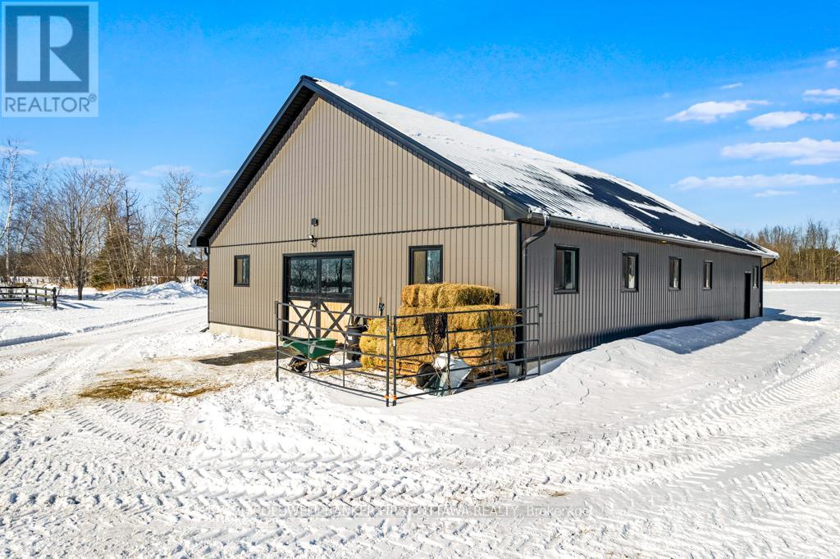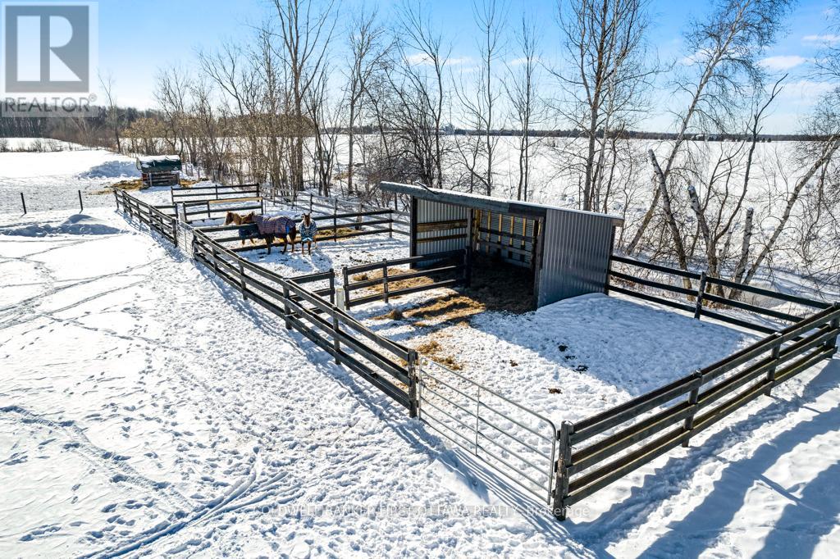3 卧室
3 浴室
1600 - 1799 sqft
平房
壁炉
中央空调, 换气器
风热取暖
面积
Landscaped
$1,849,000
Equine estate of superior quality and pristine maintenance. Through the gated hemlock Ranch entrance is your paradise to 48 prime farm acres, an exquisite 2021 bungalow, palatial horse barn, pastures and meadows. Horse-friendly recreational trail at corner of property where you can ride from east Ottawa to Quebec. Immaculate custom 2+1-bedroom, 3 full bathroom home offers you the finest in style and luxury. Impressive wrap-around verandah for summer lounging while overlooking calming scenic views. Generous windows envelop the home, bringing the outdoors inside for sparkling bright living spaces with panoramic views. Well-designed floor plan for easy family living has open living and dining with handsome corner stone propane fireplace. Ultimate dream kitchen with vaulted ceiling for great sense of space. Kitchen includes quartz countertops, pot-filler tap, pull-out drawers, display cabinets and generous 46sf island-breakfast bar with Italian pendant lights. Primary suite a spacious sanctuary with vaulted ceiling and arched window. Luxurious ensuite of two-person glass shower and corner deep jacuzzi tub. Second bedroom and 4-pc bathroom. Lower level third bedroom and 4-pc bathroom with two-sink vanity. Family room & rec room await your finishing. Main floor and lower-level entry to attached double garage. Barn is custom designed with horse health in mind. Barn has 8 ash-wood stalls, 2 wash bays with puck board walls, hot & cold water, heated tack room and heated utility/washroom. Two fenced pastures, turn-out fields, winter paddocks and shelters. Automatic drinking posts thru-out property. 70' Custom pressure-treated round pen 2024. Sand riding ring 100'x200'. Hay-Machinery shed 40'x30' with two bays 20' high. Underground hydro from road to home and barn. Land open with fields divided by lines of mature trees. 45 acres tillable and currently in pasture and hay. Hi-speed. Cell service. Rogers fibre-optics at end of driveway. On township road, 30 mins to Orleans. (id:44758)
房源概要
|
MLS® Number
|
X11987199 |
|
房源类型
|
Agriculture |
|
社区名字
|
610 - Alfred and Plantagenet Twp |
|
社区特征
|
School Bus |
|
Farm Type
|
Farm |
|
特征
|
Open Space, Flat Site, Lighting, Level, 无地毯, Sump Pump |
|
总车位
|
20 |
|
结构
|
Porch, Paddocks/corralls, Arena, Barn, Barn, Barn, Barn, Drive 棚, 棚, Outbuilding |
|
View Type
|
View |
详 情
|
浴室
|
3 |
|
地上卧房
|
2 |
|
地下卧室
|
1 |
|
总卧房
|
3 |
|
Age
|
0 To 5 Years |
|
公寓设施
|
Fireplace(s) |
|
赠送家电包括
|
Garage Door Opener Remote(s), Central Vacuum, Water Heater - Tankless, 洗碗机, 烘干机, Hood 电扇, 炉子, 洗衣机, 冰箱 |
|
建筑风格
|
平房 |
|
地下室进展
|
部分完成 |
|
地下室功能
|
Separate Entrance |
|
地下室类型
|
N/a (partially Finished) |
|
空调
|
Central Air Conditioning, 换气机 |
|
外墙
|
乙烯基壁板, Hardboard |
|
Fire Protection
|
Security System |
|
壁炉
|
有 |
|
Fireplace Total
|
1 |
|
Flooring Type
|
Porcelain Tile, 混凝土, Ceramic, Hardwood |
|
地基类型
|
混凝土浇筑 |
|
供暖方式
|
天然气 |
|
供暖类型
|
压力热风 |
|
储存空间
|
1 |
|
内部尺寸
|
1600 - 1799 Sqft |
|
设备间
|
Dug Well |
车 位
土地
|
英亩数
|
有 |
|
围栏类型
|
Fully Fenced, Fenced Yard |
|
Landscape Features
|
Landscaped |
|
污水道
|
Septic System |
|
不规则大小
|
538.4 X 1954 Acre ; Slightly Irregular |
|
土壤类型
|
Sand, 壤土 |
|
规划描述
|
Ru-1; Rural |
房 间
| 楼 层 |
类 型 |
长 度 |
宽 度 |
面 积 |
|
Lower Level |
家庭房 |
8 m |
6.28 m |
8 m x 6.28 m |
|
Lower Level |
娱乐,游戏房 |
7.56 m |
6.03 m |
7.56 m x 6.03 m |
|
Lower Level |
浴室 |
3.43 m |
2.54 m |
3.43 m x 2.54 m |
|
Lower Level |
洗衣房 |
2.8 m |
3.69 m |
2.8 m x 3.69 m |
|
Lower Level |
设备间 |
3.46 m |
4.98 m |
3.46 m x 4.98 m |
|
一楼 |
门厅 |
2.22 m |
2.2 m |
2.22 m x 2.2 m |
|
一楼 |
第三卧房 |
4.91 m |
3.32 m |
4.91 m x 3.32 m |
|
一楼 |
客厅 |
3.66 m |
6.43 m |
3.66 m x 6.43 m |
|
一楼 |
餐厅 |
3.49 m |
3.54 m |
3.49 m x 3.54 m |
|
一楼 |
厨房 |
7.65 m |
5.23 m |
7.65 m x 5.23 m |
|
一楼 |
浴室 |
2.43 m |
1.54 m |
2.43 m x 1.54 m |
|
一楼 |
第二卧房 |
3.59 m |
4.93 m |
3.59 m x 4.93 m |
|
一楼 |
主卧 |
3.88 m |
4.78 m |
3.88 m x 4.78 m |
|
一楼 |
浴室 |
3.57 m |
3.88 m |
3.57 m x 3.88 m |
设备间
https://www.realtor.ca/real-estate/27949576/1978-plantagenet-con-9-concession-alfred-and-plantagenet-610-alfred-and-plantagenet-twp




