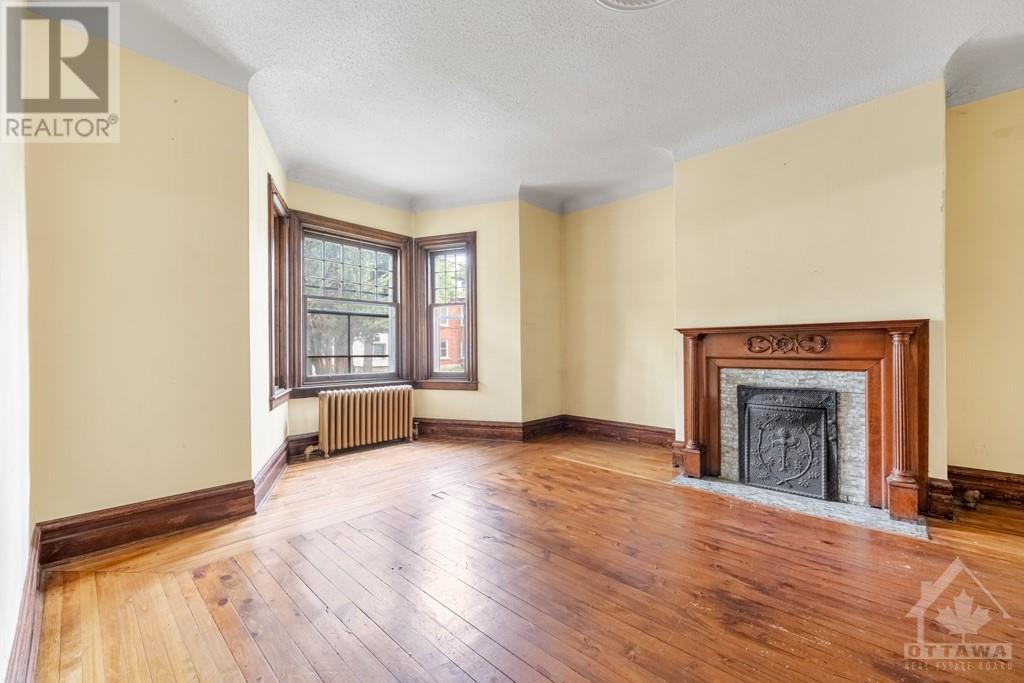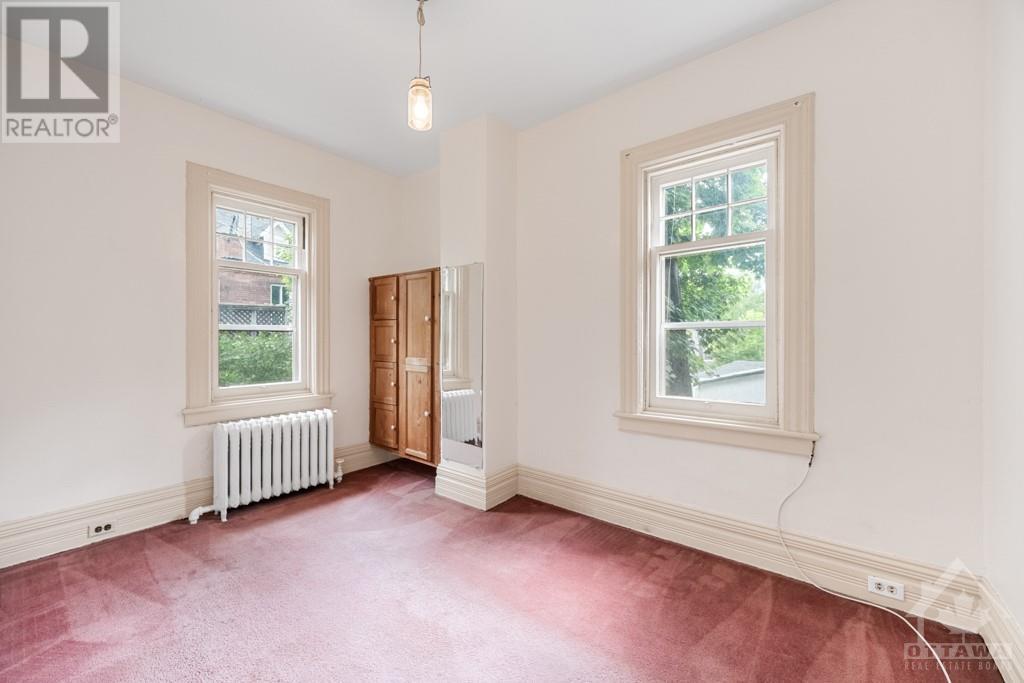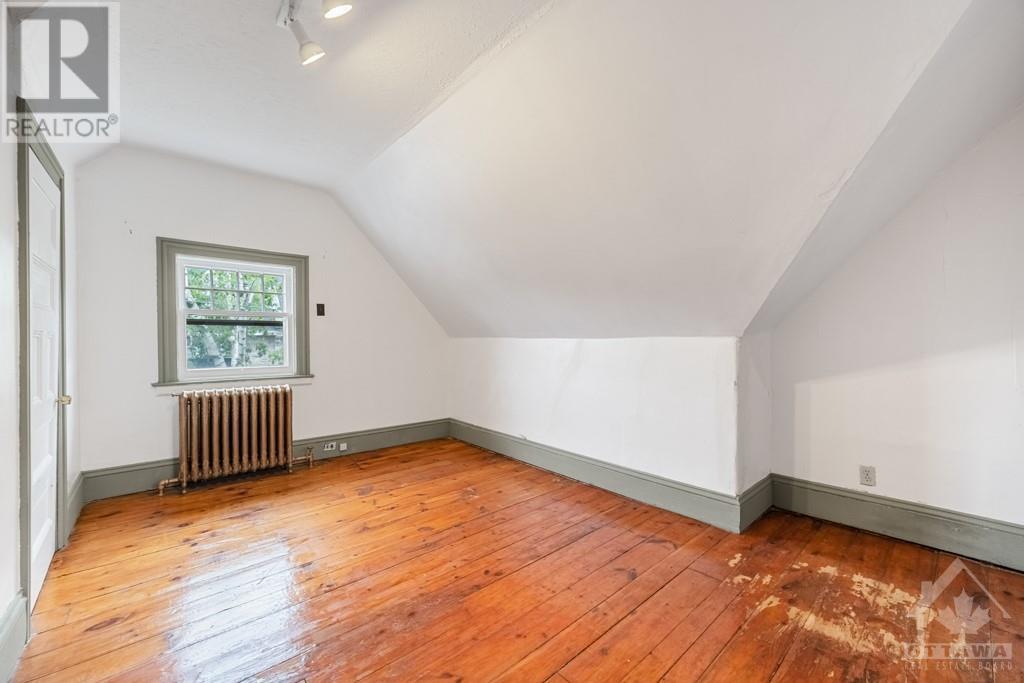5 卧室
3 浴室
壁炉
Hot Water Radiator Heat
$729,000
Flooring: Hardwood, Flooring: Linoleum, Within walking distance of shopping, great restaurants, Strathcona Park, Rideau River and the Canal, find 198 Coburg Street—a turn-of-the century heritage home. From the front porch, move into the stunning living room, complete with hardwood floors, ornamental fireplace, bay windows, and high ceilings. The well-lit dining room flows into the kitchen, with its impressive counter space, cupboards, and adjoining powder room. Enjoy summer barbeques on the backyard patio. The expansive lower level offers a laundry corner with washer and dryer and ample storage space. Upstairs, discover two secondary bedrooms with fitted closets, a large full bathroom, a beautiful primary bedroom with decorative fireplace and bay windows, and a walk-out to the balcony overlooking the street. On the third floor, illuminated by a skylight, two more bedrooms and den await, as well as another full bathroom. There is no questioning the history this home contains—step into your future at 198 Cobourg. (id:44758)
房源概要
|
MLS® Number
|
X9519756 |
|
房源类型
|
民宅 |
|
临近地区
|
Sandy Hill |
|
社区名字
|
4003 - Sandy Hill |
|
附近的便利设施
|
公共交通, 公园 |
详 情
|
浴室
|
3 |
|
地上卧房
|
5 |
|
总卧房
|
5 |
|
公寓设施
|
Fireplace(s) |
|
赠送家电包括
|
洗碗机, 烘干机, Hood 电扇, 冰箱, 炉子, 洗衣机 |
|
地下室进展
|
已完成 |
|
地下室类型
|
Full (unfinished) |
|
施工种类
|
附加的 |
|
外墙
|
砖 |
|
壁炉
|
有 |
|
Fireplace Total
|
2 |
|
地基类型
|
石 |
|
客人卫生间(不包含洗浴)
|
1 |
|
供暖方式
|
天然气 |
|
供暖类型
|
Hot Water Radiator Heat |
|
储存空间
|
3 |
|
类型
|
联排别墅 |
|
设备间
|
市政供水 |
土地
|
英亩数
|
无 |
|
土地便利设施
|
公共交通, 公园 |
|
污水道
|
Sanitary Sewer |
|
土地深度
|
66 Ft |
|
土地宽度
|
30 Ft ,6 In |
|
不规则大小
|
30.5 X 66 Ft ; 1 |
|
规划描述
|
住宅 |
房 间
| 楼 层 |
类 型 |
长 度 |
宽 度 |
面 积 |
|
二楼 |
其它 |
3.45 m |
2.43 m |
3.45 m x 2.43 m |
|
二楼 |
主卧 |
5.41 m |
4.41 m |
5.41 m x 4.41 m |
|
二楼 |
卧室 |
4.41 m |
3.53 m |
4.41 m x 3.53 m |
|
二楼 |
卧室 |
3.65 m |
2.71 m |
3.65 m x 2.71 m |
|
二楼 |
浴室 |
3.14 m |
3.07 m |
3.14 m x 3.07 m |
|
三楼 |
卧室 |
5.86 m |
4.26 m |
5.86 m x 4.26 m |
|
三楼 |
卧室 |
4.47 m |
3.58 m |
4.47 m x 3.58 m |
|
一楼 |
门厅 |
1.34 m |
1.29 m |
1.34 m x 1.29 m |
|
一楼 |
客厅 |
5.86 m |
4.34 m |
5.86 m x 4.34 m |
|
一楼 |
餐厅 |
5.35 m |
4.14 m |
5.35 m x 4.14 m |
|
一楼 |
厨房 |
5.96 m |
4.21 m |
5.96 m x 4.21 m |
|
一楼 |
浴室 |
2.03 m |
1.42 m |
2.03 m x 1.42 m |
https://www.realtor.ca/real-estate/27290827/198-cobourg-street-ottawa-4003-sandy-hill
































