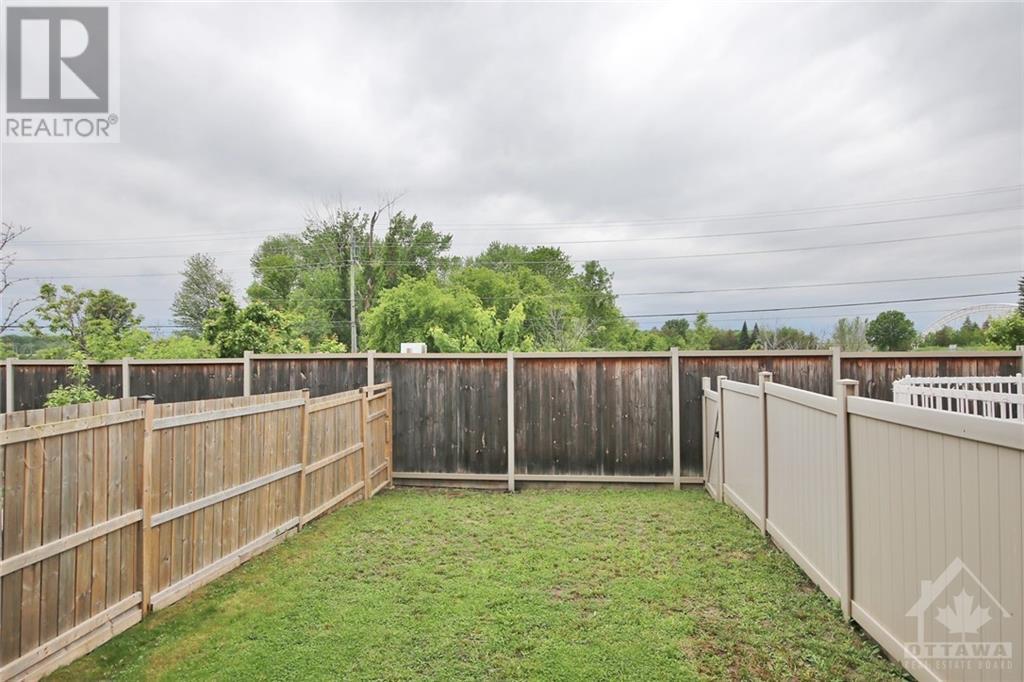3 卧室
3 浴室
壁炉
中央空调
风热取暖
$2,800 Monthly
Don't miss out on this meticulously maintained 3 Bedroom & 3 Bath Townhome in the family friendly neighborhood of Riverside South. Everything you need is just minutes from your front door; shopping, recreation, transit, schools & so much more. Travel for work? public transit close by. Convenient inside entry from the Garage, Hardwood & Tile throughout the Main Level, tons of counter & cupboard space in the Kitchen with breakfast bar & SS appliances, Primary bedroom w/walk-in closet & Ensuite and a finished Lower Level with cozy gas fireplace are just a few of the features of this stunning home. Make this one your new rental! The house has no back neighbors and that the park and ride is at the end of the street. When the train opens to Riverside South it will be a few minutes bus ride to the train station. Landlord will cover cost of hot water tank rental. (id:44758)
房源概要
|
MLS® Number
|
X9521893 |
|
房源类型
|
民宅 |
|
临近地区
|
Riverside South |
|
社区名字
|
2602 - Riverside South/Gloucester Glen |
|
附近的便利设施
|
公共交通 |
|
总车位
|
2 |
详 情
|
浴室
|
3 |
|
地上卧房
|
3 |
|
总卧房
|
3 |
|
公寓设施
|
Fireplace(s) |
|
赠送家电包括
|
洗碗机, 烘干机, Hood 电扇, 冰箱, 炉子, 洗衣机 |
|
地下室进展
|
已装修 |
|
地下室类型
|
全完工 |
|
施工种类
|
附加的 |
|
空调
|
中央空调 |
|
外墙
|
砖 |
|
壁炉
|
有 |
|
Fireplace Total
|
1 |
|
地基类型
|
混凝土浇筑 |
|
客人卫生间(不包含洗浴)
|
1 |
|
供暖方式
|
天然气 |
|
供暖类型
|
压力热风 |
|
储存空间
|
2 |
|
类型
|
联排别墅 |
|
设备间
|
市政供水 |
车 位
土地
|
英亩数
|
无 |
|
围栏类型
|
Fenced Yard |
|
土地便利设施
|
公共交通 |
|
污水道
|
Sanitary Sewer |
|
土地深度
|
107 Ft ,11 In |
|
土地宽度
|
20 Ft |
|
不规则大小
|
20.01 X 107.97 Ft |
房 间
| 楼 层 |
类 型 |
长 度 |
宽 度 |
面 积 |
|
二楼 |
主卧 |
4.96 m |
3.23 m |
4.96 m x 3.23 m |
|
二楼 |
Loft |
2.46 m |
2.07 m |
2.46 m x 2.07 m |
|
二楼 |
卧室 |
3.07 m |
2.46 m |
3.07 m x 2.46 m |
|
二楼 |
卧室 |
3.62 m |
2.98 m |
3.62 m x 2.98 m |
|
Lower Level |
娱乐,游戏房 |
5.51 m |
6.85 m |
5.51 m x 6.85 m |
|
一楼 |
Eating Area |
2.89 m |
2.47 m |
2.89 m x 2.47 m |
|
一楼 |
门厅 |
4.81 m |
1.85 m |
4.81 m x 1.85 m |
|
一楼 |
客厅 |
3.08 m |
5.51 m |
3.08 m x 5.51 m |
|
一楼 |
厨房 |
2.48 m |
3.5 m |
2.48 m x 3.5 m |
|
一楼 |
餐厅 |
3.23 m |
3.38 m |
3.23 m x 3.38 m |
设备间
https://www.realtor.ca/real-estate/27537541/198-mattingly-way-ottawa-2602-riverside-southgloucester-glen


































