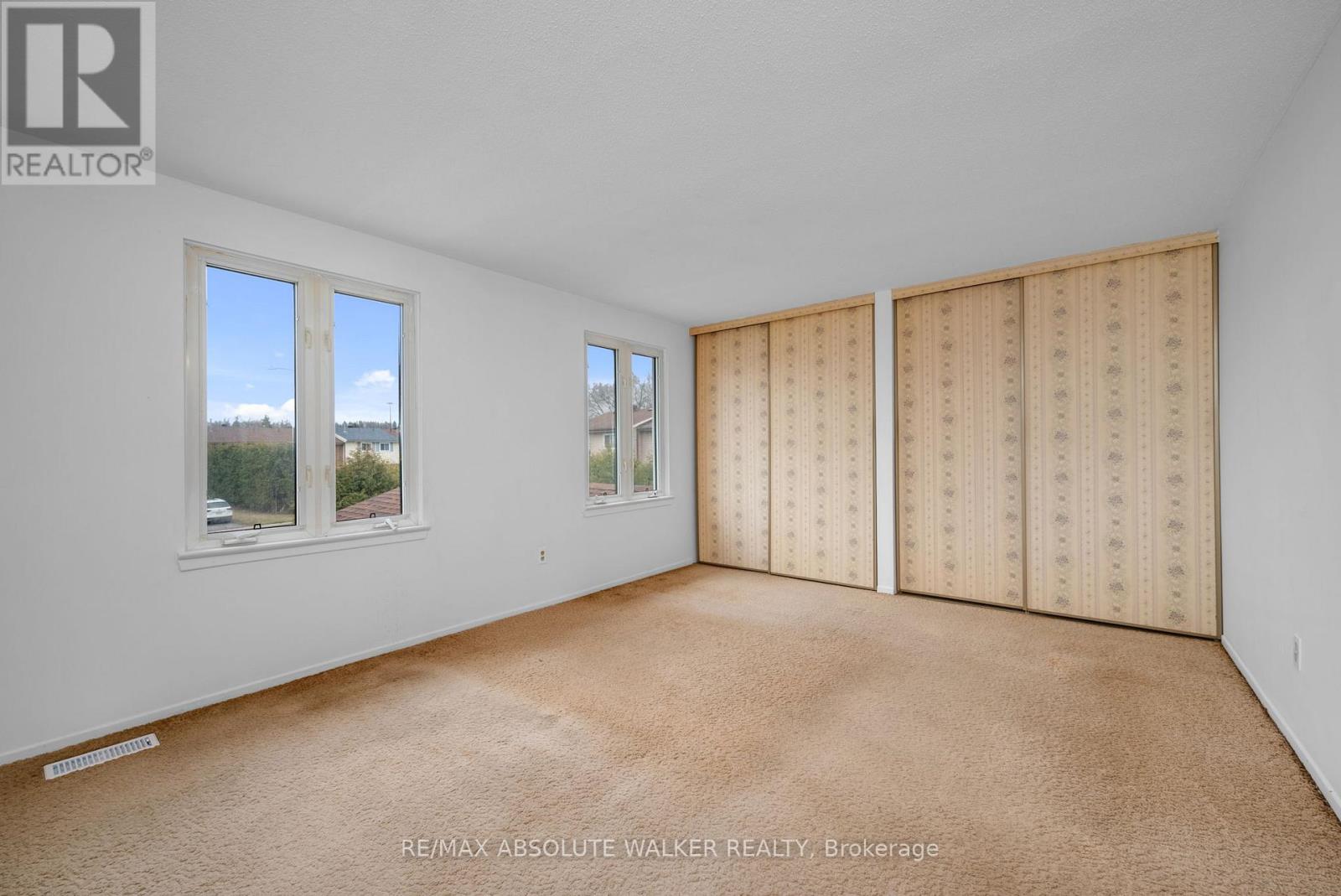3 卧室
2 浴室
1100 - 1500 sqft
壁炉
中央空调
风热取暖
$499,900
Located on a peaceful cul-de-sac in a sought-after pocket of Orleans, this 3-bedroom, 2-bathroom semi-detached home offers a fantastic opportunity for buyers ready to bring their personal touch and vision to life. Step inside to a bright and inviting living room featuring a wood-burning fireplace and a large picture window that fills the space with natural light. The separate dining room opens through patio doors to an enclosed porch, perfect for enjoying the outdoors in any season. A sunny eat-in kitchen with a bay window overlooks the impressive, oversized backyard, a rare find with endless possibilities for entertaining, gardening, or family fun. Upstairs, you'll find a spacious primary bedroom with double closets, two additional well-sized bedrooms, and a full family bathroom. The lower level provides additional living space, ideal for a playroom, rec room, or future updates. Backing onto Marsha Park, close to the future LRT, and offering quick access to the highway, this home delivers unbeatable location and value. Some photos are virtually staged. Roof and Siding 2019, Furnace 2021, Water Heater 2019. (id:44758)
房源概要
|
MLS® Number
|
X12103428 |
|
房源类型
|
民宅 |
|
社区名字
|
1101 - Chatelaine Village |
|
附近的便利设施
|
公园, 公共交通, 学校, 礼拜场所 |
|
社区特征
|
社区活动中心 |
|
特征
|
Cul-de-sac, Irregular Lot Size, Lane |
|
总车位
|
3 |
|
结构
|
Porch |
详 情
|
浴室
|
2 |
|
地上卧房
|
3 |
|
总卧房
|
3 |
|
公寓设施
|
Fireplace(s) |
|
赠送家电包括
|
烘干机, Freezer, Hood 电扇, 微波炉, 炉子, 洗衣机, 冰箱 |
|
地下室进展
|
部分完成 |
|
地下室类型
|
全部完成 |
|
施工种类
|
Semi-detached |
|
空调
|
中央空调 |
|
外墙
|
砖, 乙烯基壁板 |
|
壁炉
|
有 |
|
Fireplace Total
|
1 |
|
地基类型
|
混凝土 |
|
客人卫生间(不包含洗浴)
|
1 |
|
供暖方式
|
天然气 |
|
供暖类型
|
压力热风 |
|
储存空间
|
2 |
|
内部尺寸
|
1100 - 1500 Sqft |
|
类型
|
独立屋 |
|
设备间
|
市政供水 |
车 位
土地
|
英亩数
|
无 |
|
土地便利设施
|
公园, 公共交通, 学校, 宗教场所 |
|
污水道
|
Sanitary Sewer |
|
土地深度
|
140 Ft ,6 In |
|
土地宽度
|
35 Ft |
|
不规则大小
|
35 X 140.5 Ft |
房 间
| 楼 层 |
类 型 |
长 度 |
宽 度 |
面 积 |
|
二楼 |
主卧 |
4.65 m |
3.58 m |
4.65 m x 3.58 m |
|
二楼 |
卧室 |
3 m |
3.35 m |
3 m x 3.35 m |
|
二楼 |
卧室 |
3.02 m |
3.05 m |
3.02 m x 3.05 m |
|
二楼 |
浴室 |
2.44 m |
2.46 m |
2.44 m x 2.46 m |
|
Lower Level |
娱乐,游戏房 |
3.45 m |
5.08 m |
3.45 m x 5.08 m |
|
一楼 |
客厅 |
3.48 m |
5.31 m |
3.48 m x 5.31 m |
|
一楼 |
餐厅 |
3.48 m |
2.05 m |
3.48 m x 2.05 m |
|
一楼 |
厨房 |
2.92 m |
4.8 m |
2.92 m x 4.8 m |
|
一楼 |
浴室 |
0.84 m |
1.91 m |
0.84 m x 1.91 m |
https://www.realtor.ca/real-estate/28214230/198-rosemary-gardens-ottawa-1101-chatelaine-village





























