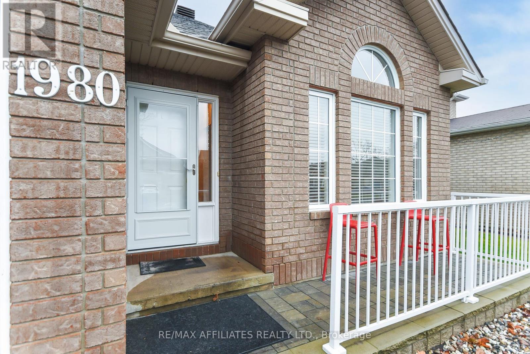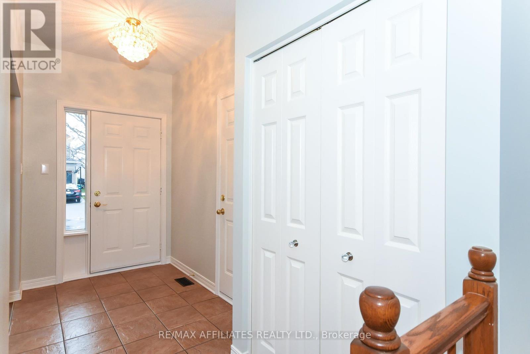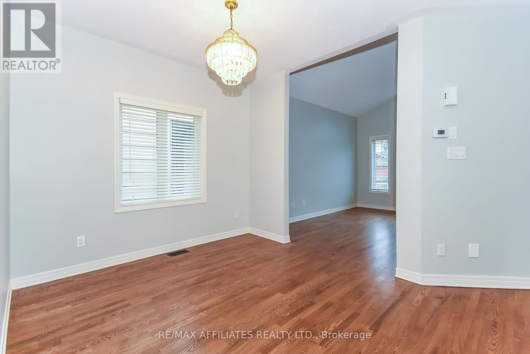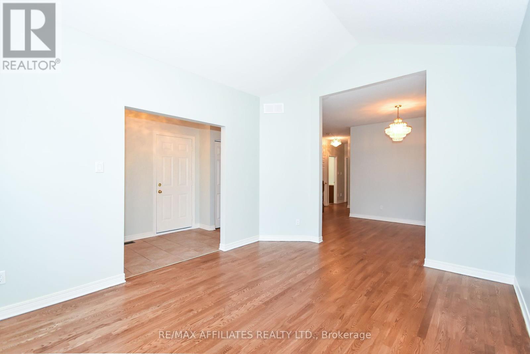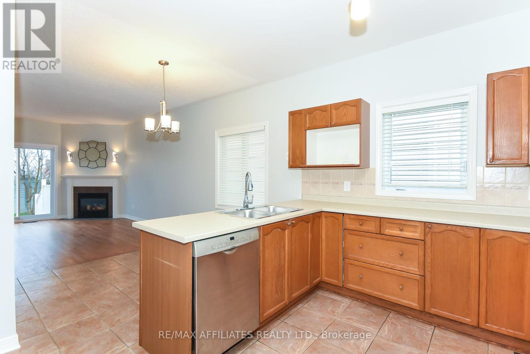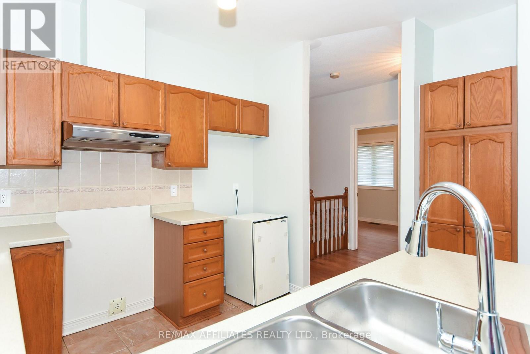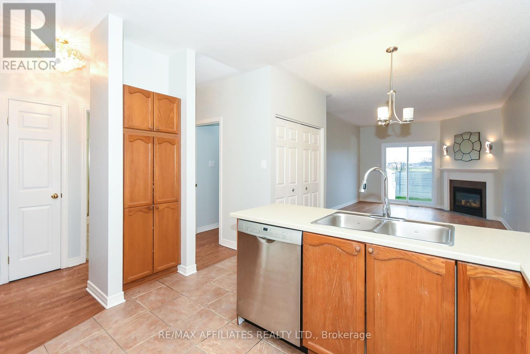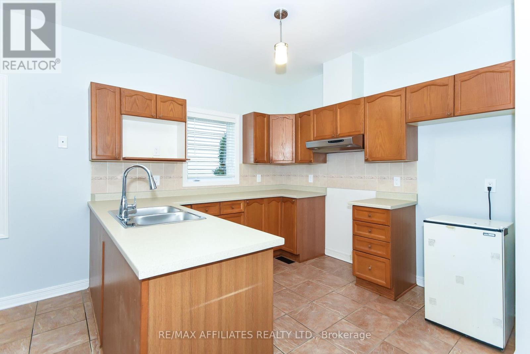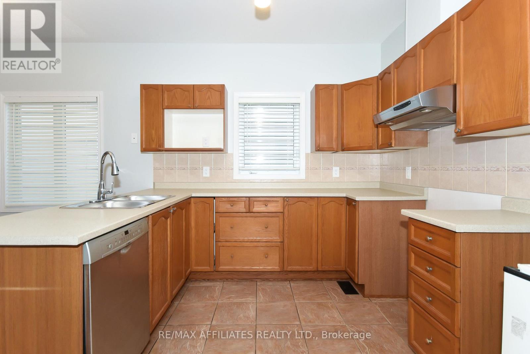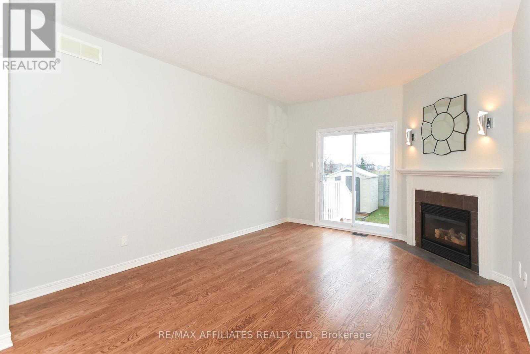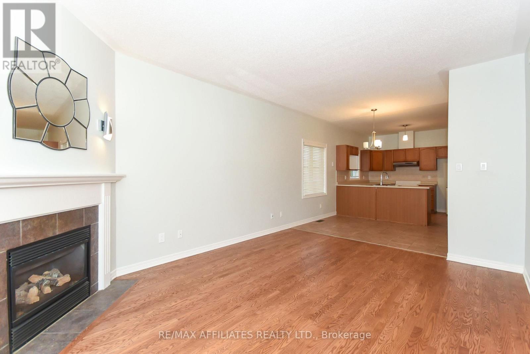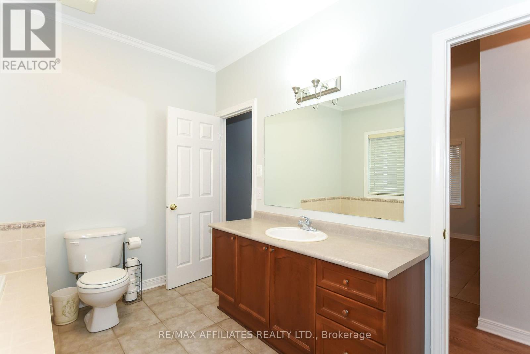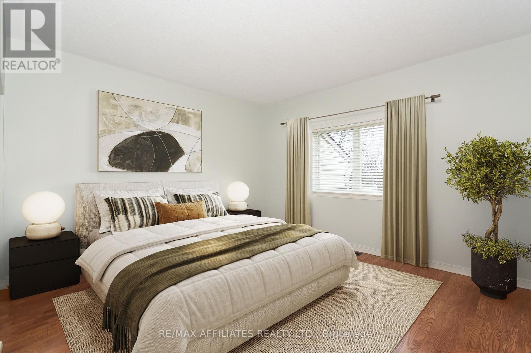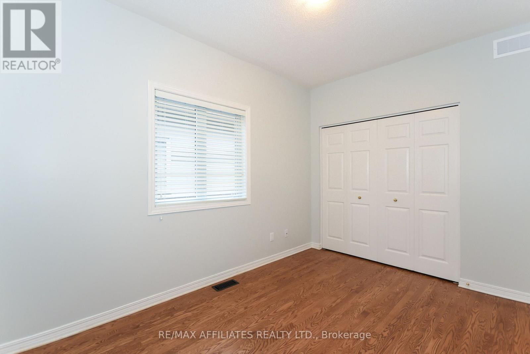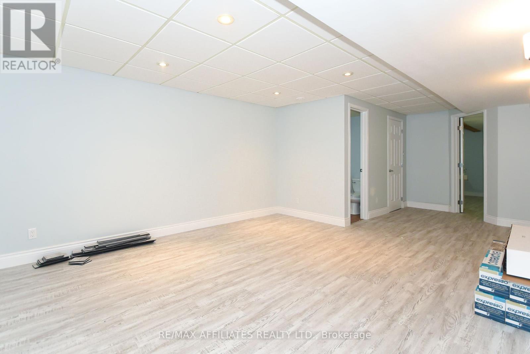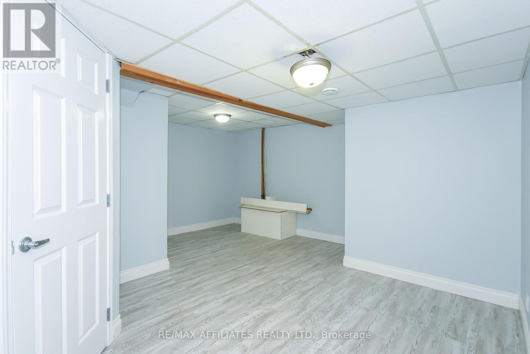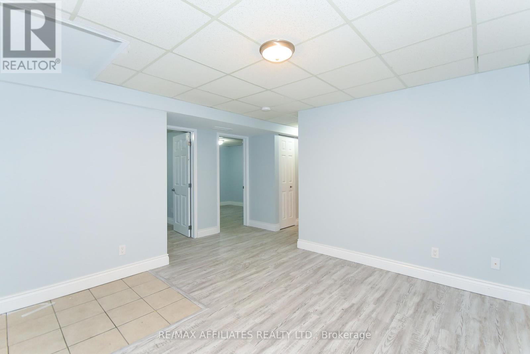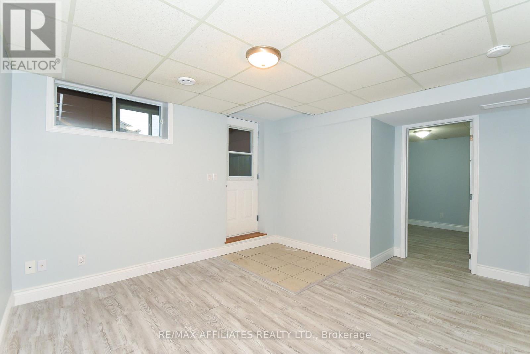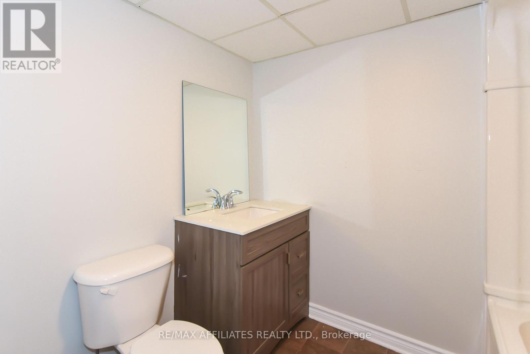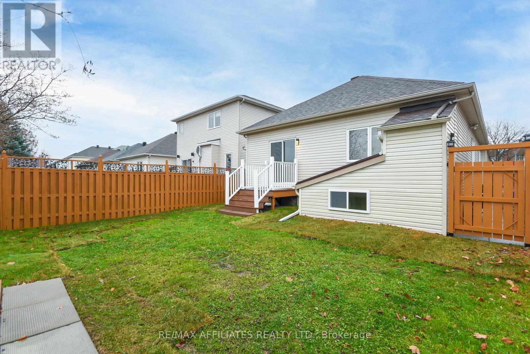3 卧室
3 浴室
平房
壁炉
中央空调
风热取暖
$819,900
Bungalow with separate in law suite and separate exterior entrance! Wow! Ready to move in. Immediate occupancy. This home will definitely impress you if you are looking to have a loved one move in with you. No neighbors in the back with southern exposure. Double driveway. Front verandah. Freshly repainted throughout. Hardwood flooring on main floor. New laminate flooring on the lower level. New roof and new furnace (October 2024). Clean as a whistle and ready to move in. A walk to shopping, bus, church, restaurants, grocery... As per form 244: 24 hours irrevocable on all submitted offers (no exceptions). This home could also be perfect for a at home business with it's separate entrance. Lots of possibilities here! **** EXTRAS **** Measurements for in-law suite: Kitchen 13.10 feet X 8 feet, Living room 11.4 feet X 11.7 feet, Bedroom 10 feet X 9.11 feet, Den 10 feet X 9.8 feet, Bath 8 feet X 7 feet. All measurements are approximate. (id:44758)
房源概要
|
MLS® Number
|
X10929593 |
|
房源类型
|
民宅 |
|
社区名字
|
1106 - Fallingbrook/Gardenway South |
|
附近的便利设施
|
公共交通 |
|
设备类型
|
热水器 - Gas |
|
特征
|
Irregular Lot Size, 亲戚套间 |
|
总车位
|
4 |
|
租赁设备类型
|
热水器 - Gas |
|
结构
|
棚 |
详 情
|
浴室
|
3 |
|
地上卧房
|
3 |
|
总卧房
|
3 |
|
公寓设施
|
Fireplace(s) |
|
赠送家电包括
|
Garage Door Opener Remote(s), Central Vacuum, 洗碗机, 烘干机, Garage Door Opener, 冰箱, 炉子, 洗衣机 |
|
建筑风格
|
平房 |
|
地下室类型
|
Full |
|
施工种类
|
独立屋 |
|
空调
|
中央空调 |
|
外墙
|
砖, 乙烯基壁板 |
|
壁炉
|
有 |
|
Fireplace Total
|
1 |
|
地基类型
|
混凝土浇筑 |
|
客人卫生间(不包含洗浴)
|
1 |
|
供暖方式
|
天然气 |
|
供暖类型
|
压力热风 |
|
储存空间
|
1 |
|
类型
|
独立屋 |
|
设备间
|
市政供水 |
车 位
土地
|
英亩数
|
无 |
|
围栏类型
|
Fenced Yard |
|
土地便利设施
|
公共交通 |
|
污水道
|
Sanitary Sewer |
|
土地深度
|
118 Ft ,1 In |
|
土地宽度
|
35 Ft ,2 In |
|
不规则大小
|
35.23 X 118.12 Ft ; Y |
|
规划描述
|
住宅 |
房 间
| 楼 层 |
类 型 |
长 度 |
宽 度 |
面 积 |
|
Lower Level |
衣帽间 |
15.7 m |
11.8 m |
15.7 m x 11.8 m |
|
Lower Level |
娱乐,游戏房 |
14 m |
12.6 m |
14 m x 12.6 m |
|
一楼 |
门厅 |
13 m |
7.5 m |
13 m x 7.5 m |
|
一楼 |
客厅 |
14.1 m |
11.3 m |
14.1 m x 11.3 m |
|
一楼 |
餐厅 |
13.7 m |
10 m |
13.7 m x 10 m |
|
一楼 |
厨房 |
11 m |
11.7 m |
11 m x 11.7 m |
|
一楼 |
Eating Area |
9.9 m |
6 m |
9.9 m x 6 m |
|
一楼 |
家庭房 |
11.11 m |
15.3 m |
11.11 m x 15.3 m |
|
一楼 |
主卧 |
13.1 m |
15.3 m |
13.1 m x 15.3 m |
|
一楼 |
卧室 |
9 m |
12.1 m |
9 m x 12.1 m |
|
一楼 |
浴室 |
18 m |
19 m |
18 m x 19 m |
https://www.realtor.ca/real-estate/27687398/1980-scully-way-s-ottawa-1106-fallingbrookgardenway-south



