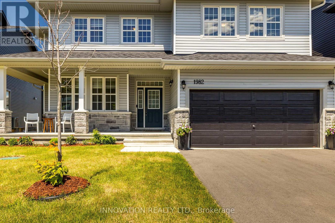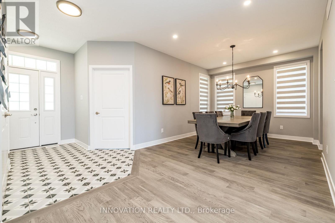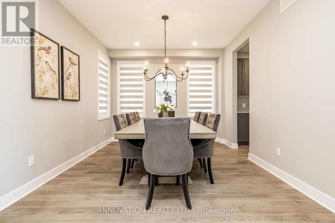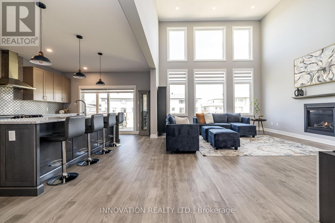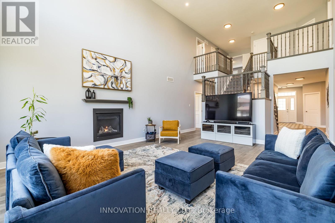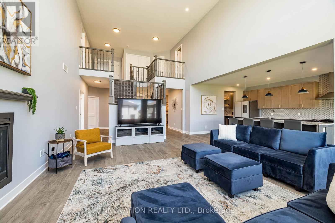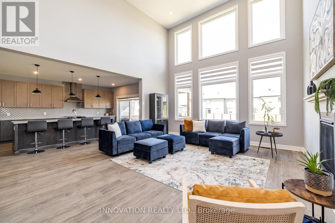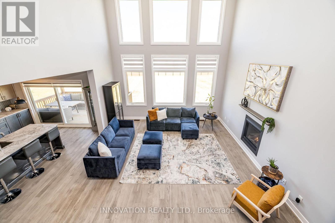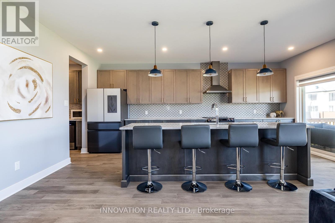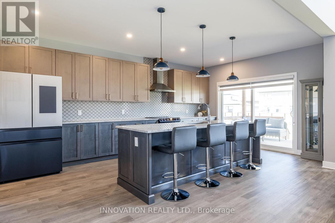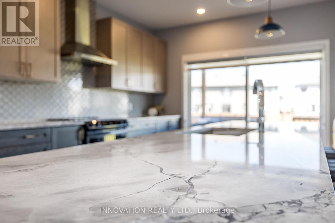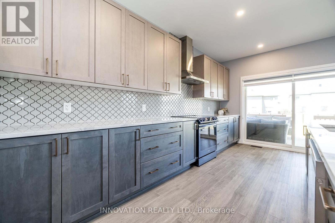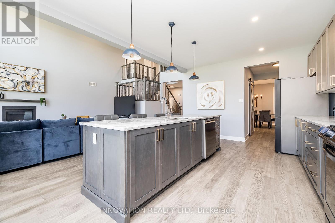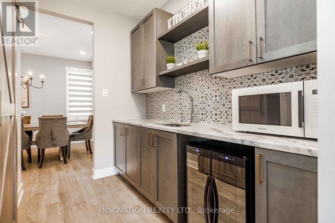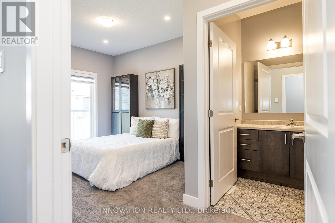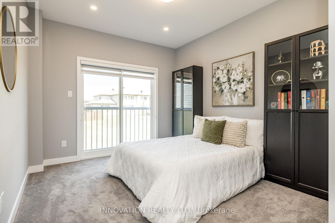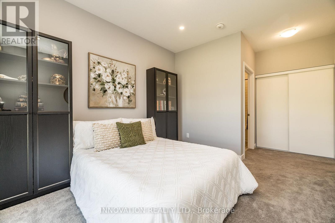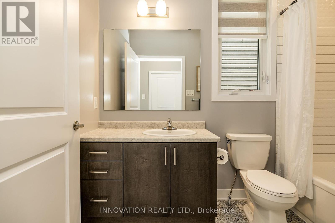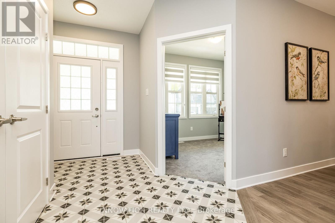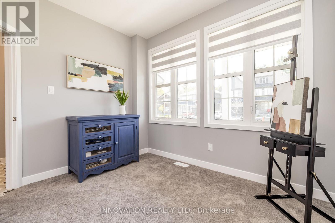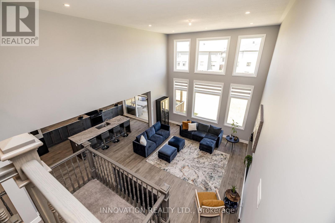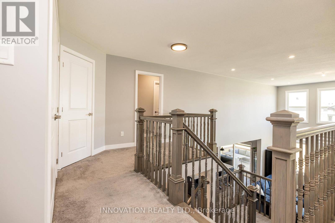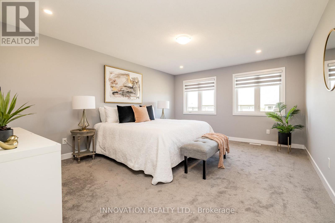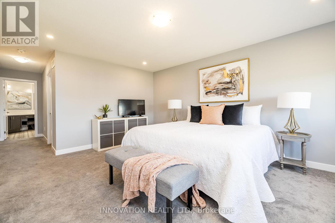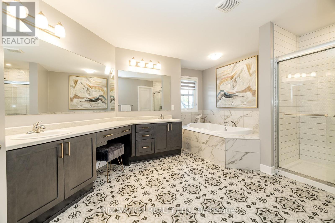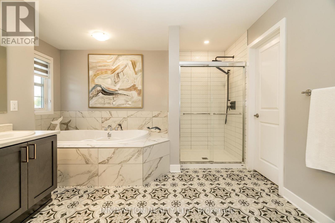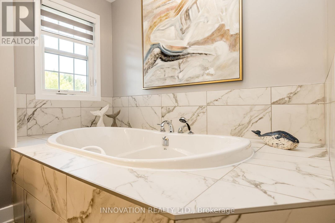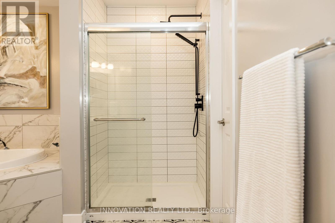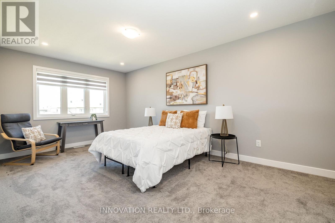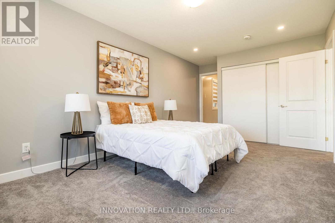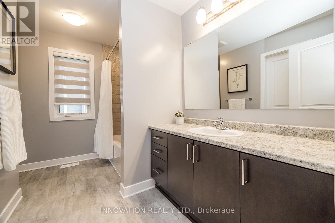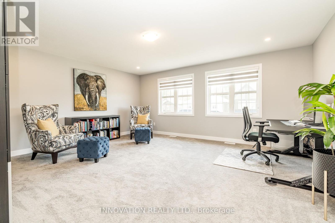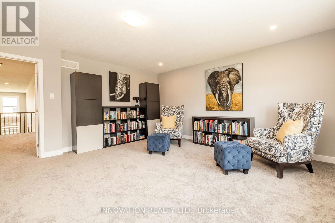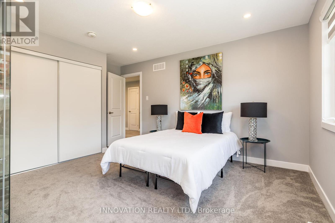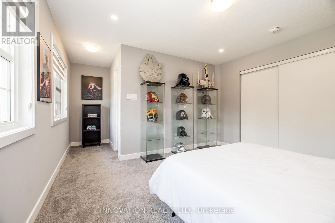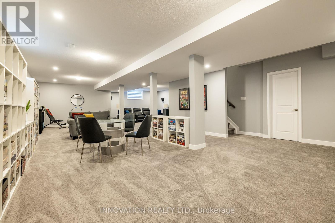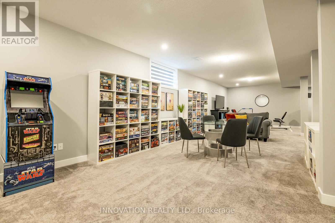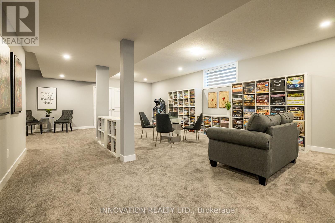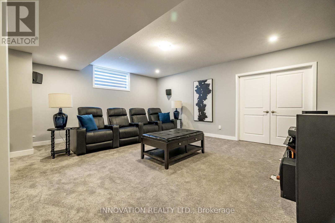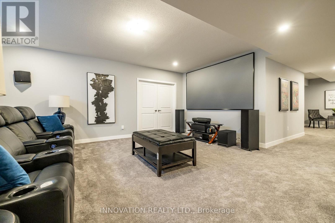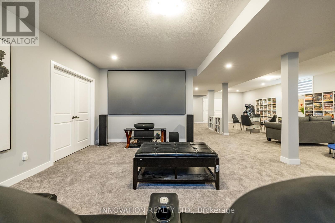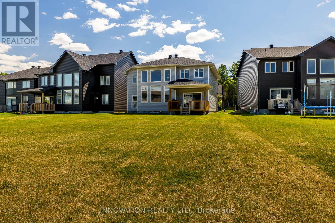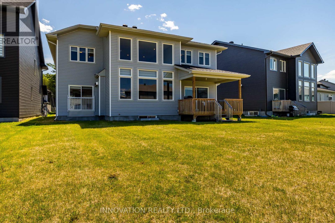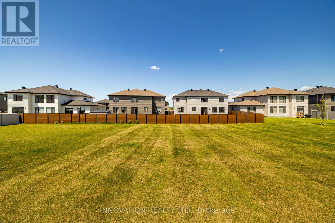5 卧室
5 浴室
3000 - 3500 sqft
壁炉
中央空调
风热取暖
$1,349,999
Welcome to this exquisite 2023-built detached home in Diamondview Estates, one of Carps most sought-after neighborhoods. Surrounded by mature trees with easy highway access, this stunning home offers luxury, space, and functionality, ideal for multi-generational living and entertaining. High-end finishes and thoughtful upgrades are found throughout. Soaring ceilings & an open-concept layout highlight the main level. The show-stopping chefs kitchen features top-tier appliances, a large island, and ample prep space. A full Butlers pantry with walk-in food storage, sink, and bar area (including dual-zone wine fridge) adds function and style. 8-ft patio doors open to a covered deck overlooking the expansive yard, perfect for year-round grilling and gatherings. The main floor includes a generous dining area, dedicated office, and a 5th bdrm/in-law suite with private ensuite with patio doors and Juliet balcony, offering comfort and privacy for extended family or guests. Upstairs, you'll find 3 generously sized bedrooms, each with its own ensuite. The primary suite is a luxurious retreat, complete with a spa-like bathroom featuring a 6-foot soaker tub, perfect for unwinding. One of the ensuites has a clever design that can open to the hallway, allowing it to double as a shared guest bath while still offering private access from the bedroom. A large 4th bedroom/bonus room provides extra versatility. The fully finished lower level offers 1,000 sq ft of additional living space with high ceilings ideal for a gym, rec room, or play area. A large unfinished area provides extra storage, workshop space, or future expansion. Enjoy a true cinematic experience in the included 5.1 Surround Sound 4K Laser Home Theatre, complete with 120 screen and 4 Valencia theatre-style chairs with motorized head/footrests. From its expansive indoor layout to its beautifully integrated outdoor space, this one-of-a-kind home is built for those who value space, style, and comfort in a prime location. (id:44758)
房源概要
|
MLS® Number
|
X12184129 |
|
房源类型
|
民宅 |
|
社区名字
|
9104 - Huntley Ward (South East) |
|
特征
|
亲戚套间 |
|
总车位
|
6 |
详 情
|
浴室
|
5 |
|
地上卧房
|
5 |
|
总卧房
|
5 |
|
赠送家电包括
|
Blinds, 洗碗机, 烘干机, Freezer, Home Theatre, 微波炉, 炉子, 洗衣机, Wine Fridge, 冰箱 |
|
地下室进展
|
已装修 |
|
地下室类型
|
N/a (finished) |
|
施工种类
|
独立屋 |
|
空调
|
中央空调 |
|
外墙
|
铝壁板, 石 |
|
壁炉
|
有 |
|
Fireplace Total
|
1 |
|
地基类型
|
混凝土浇筑 |
|
客人卫生间(不包含洗浴)
|
1 |
|
供暖方式
|
天然气 |
|
供暖类型
|
压力热风 |
|
储存空间
|
2 |
|
内部尺寸
|
3000 - 3500 Sqft |
|
类型
|
独立屋 |
|
设备间
|
市政供水 |
车 位
土地
|
英亩数
|
无 |
|
污水道
|
Septic System |
|
土地深度
|
172 Ft ,7 In |
|
土地宽度
|
45 Ft ,1 In |
|
不规则大小
|
45.1 X 172.6 Ft |
房 间
| 楼 层 |
类 型 |
长 度 |
宽 度 |
面 积 |
|
Lower Level |
娱乐,游戏房 |
11.82 m |
8.69 m |
11.82 m x 8.69 m |
|
Lower Level |
设备间 |
8.17 m |
5.52 m |
8.17 m x 5.52 m |
|
Lower Level |
其它 |
5.03 m |
2.87 m |
5.03 m x 2.87 m |
|
一楼 |
Mud Room |
3.66 m |
1.83 m |
3.66 m x 1.83 m |
|
一楼 |
Office |
3.26 m |
2.87 m |
3.26 m x 2.87 m |
|
一楼 |
餐厅 |
4.12 m |
3.9 m |
4.12 m x 3.9 m |
|
一楼 |
厨房 |
5.91 m |
3.9 m |
5.91 m x 3.9 m |
|
一楼 |
客厅 |
6.16 m |
5.06 m |
6.16 m x 5.06 m |
|
一楼 |
主卧 |
5.21 m |
3.23 m |
5.21 m x 3.23 m |
|
Other |
门厅 |
3.41 m |
2.47 m |
3.41 m x 2.47 m |
|
Upper Level |
主卧 |
8.23 m |
4 m |
8.23 m x 4 m |
|
Upper Level |
第三卧房 |
4.18 m |
3.38 m |
4.18 m x 3.38 m |
|
Upper Level |
Bedroom 4 |
5.21 m |
3.23 m |
5.21 m x 3.23 m |
|
Upper Level |
Bedroom 5 |
5.3 m |
4.78 m |
5.3 m x 4.78 m |
设备间
https://www.realtor.ca/real-estate/28390425/1982-cessna-private-ottawa-9104-huntley-ward-south-east



