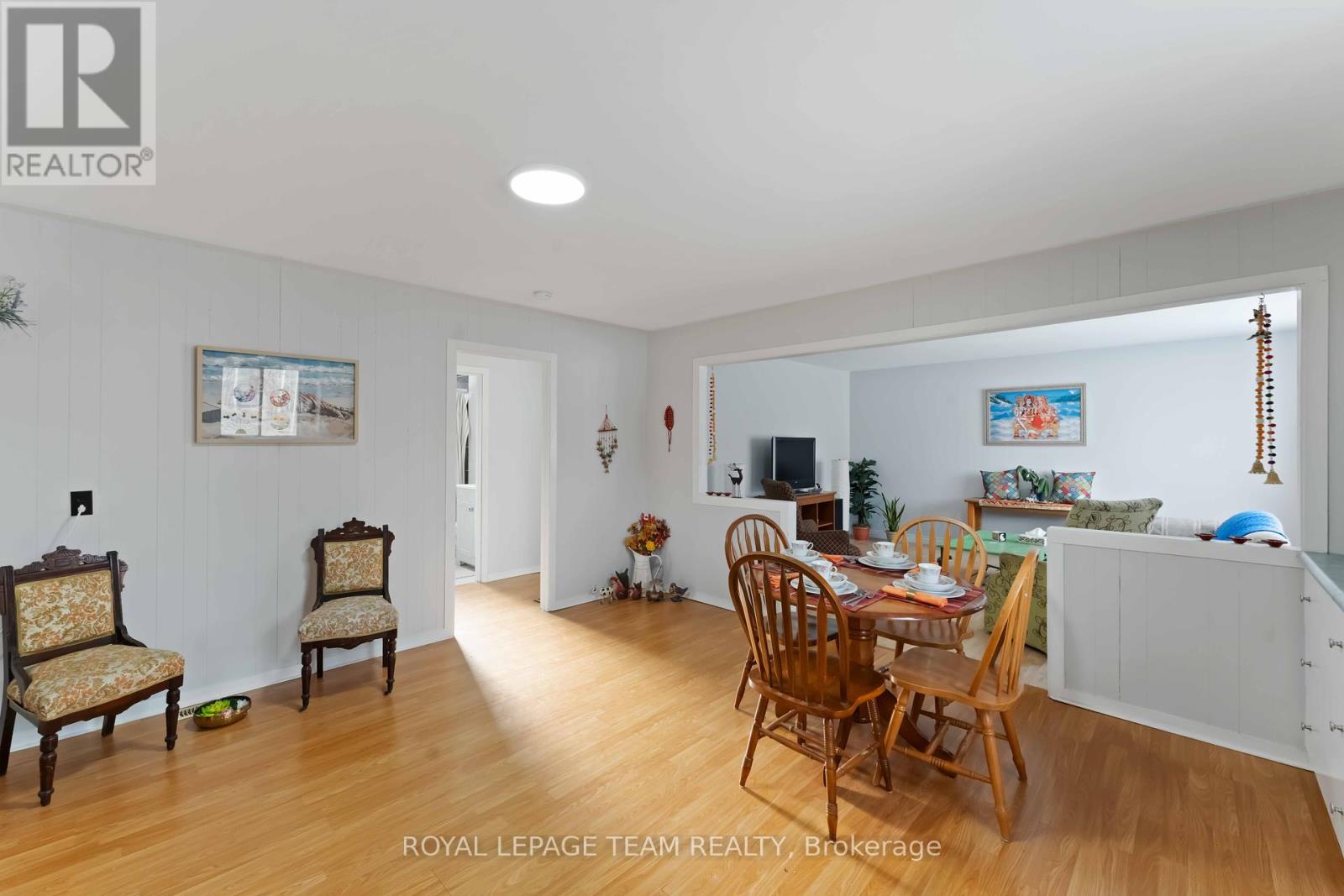3 卧室
2 浴室
平房
风热取暖
$569,000
Welcome to this charming bungalow, nestled on a serene one-acre lot in the peaceful neighborhood of Vars. Surrounded by newly built homes and exciting redevelopment, this property offers a perfect blend of privacy and convenience. Enjoy easy access to Barrhaven, downtown Ottawa, and Orleans, making it an ideal location for both work and leisure. This 2+1 bedroom home boasts a spacious layout, with a partially finished basement that holds endless potential. Whether you're looking to create additional living space for your family or, as an investor, add a secondary dwelling (thanks to a separate entrance to the lower level), the possibilities are limitless. The two generously sized bedrooms on the main floor offer ample space, with the second bedroom featuring patio doors that open up to a private deck and a large, expansive yard. Currently owner-occupied, this home is move-in ready, and the closing date can be flexible to suit your needs. Located just 25 minutes from downtown Ottawa, this home provides the perfect combination of peaceful living and city convenience. (id:44758)
房源概要
|
MLS® Number
|
X12040321 |
|
房源类型
|
民宅 |
|
社区名字
|
1109 - Vars & Area |
|
设备类型
|
Propane Tank |
|
特征
|
Lane |
|
总车位
|
3 |
|
租赁设备类型
|
Propane Tank |
详 情
|
浴室
|
2 |
|
地上卧房
|
2 |
|
地下卧室
|
1 |
|
总卧房
|
3 |
|
Age
|
51 To 99 Years |
|
赠送家电包括
|
洗碗机, 烘干机, 炉子, 洗衣机, 冰箱 |
|
建筑风格
|
平房 |
|
地下室进展
|
已完成 |
|
地下室功能
|
Separate Entrance |
|
地下室类型
|
N/a (unfinished) |
|
施工种类
|
独立屋 |
|
外墙
|
灰泥 |
|
地基类型
|
水泥 |
|
客人卫生间(不包含洗浴)
|
1 |
|
供暖方式
|
Propane |
|
供暖类型
|
压力热风 |
|
储存空间
|
1 |
|
类型
|
独立屋 |
车 位
土地
|
英亩数
|
无 |
|
污水道
|
Septic System |
|
不规则大小
|
209 X 210 Acre |
房 间
| 楼 层 |
类 型 |
长 度 |
宽 度 |
面 积 |
|
地下室 |
第二卧房 |
4.28 m |
4 m |
4.28 m x 4 m |
|
地下室 |
娱乐,游戏房 |
4.55 m |
8 m |
4.55 m x 8 m |
|
一楼 |
客厅 |
4.55 m |
3.94 m |
4.55 m x 3.94 m |
|
一楼 |
餐厅 |
4.55 m |
4.5 m |
4.55 m x 4.5 m |
|
一楼 |
厨房 |
4.55 m |
4.5 m |
4.55 m x 4.5 m |
|
一楼 |
主卧 |
3.66 m |
2.82 m |
3.66 m x 2.82 m |
|
一楼 |
卧室 |
3.66 m |
2.82 m |
3.66 m x 2.82 m |
https://www.realtor.ca/real-estate/28070945/1984-forced-road-ottawa-1109-vars-area



























