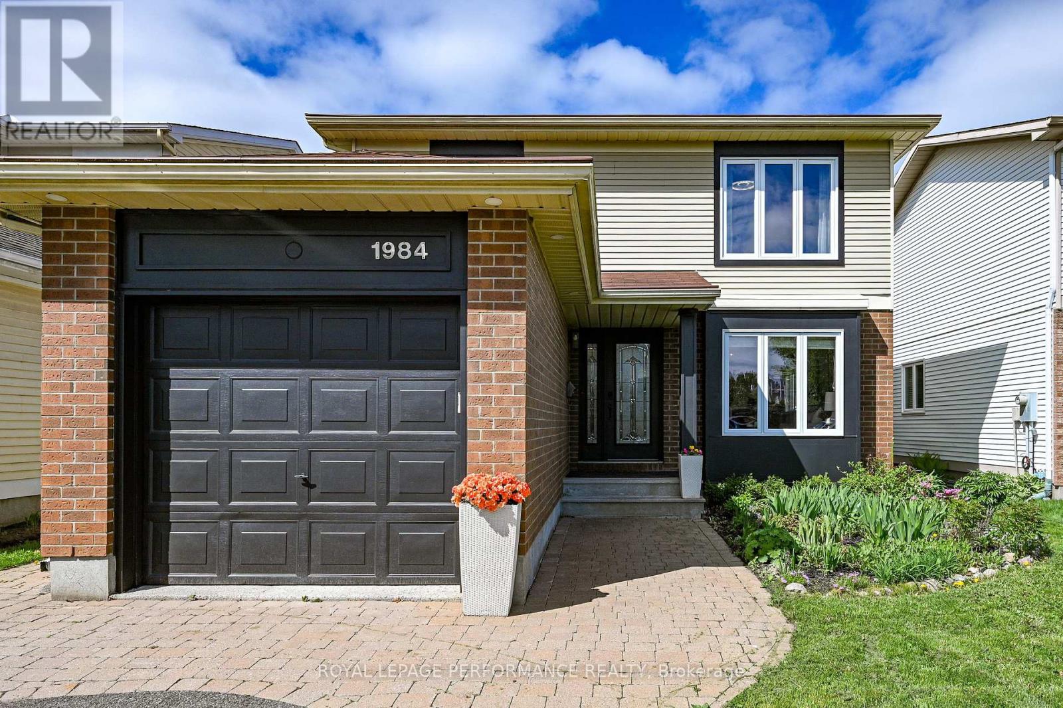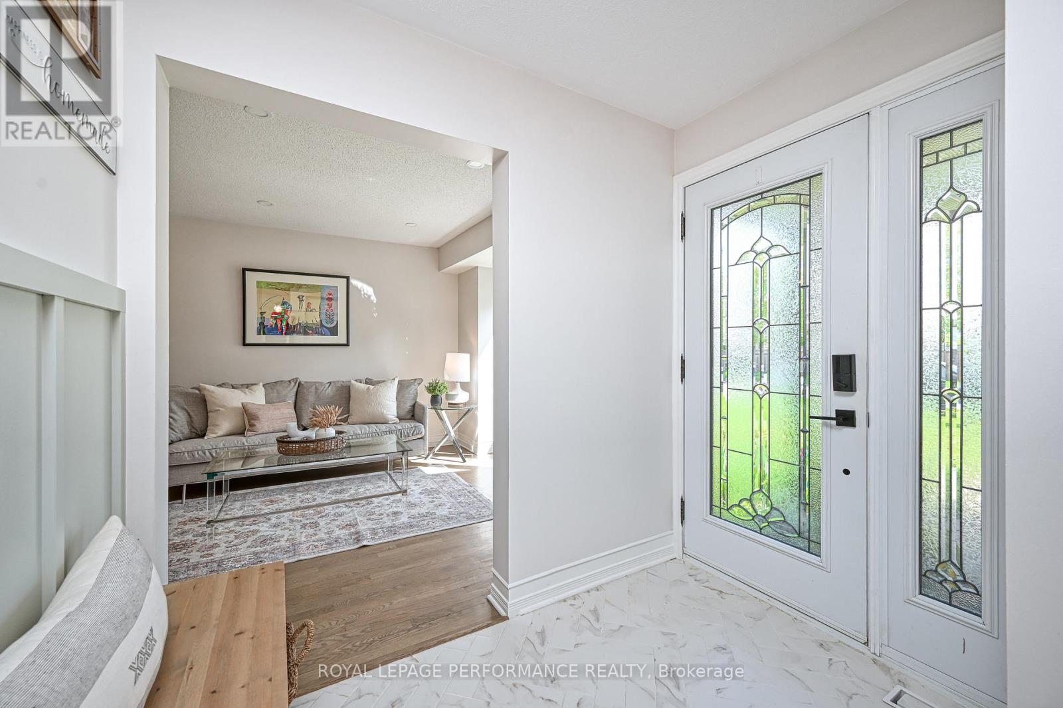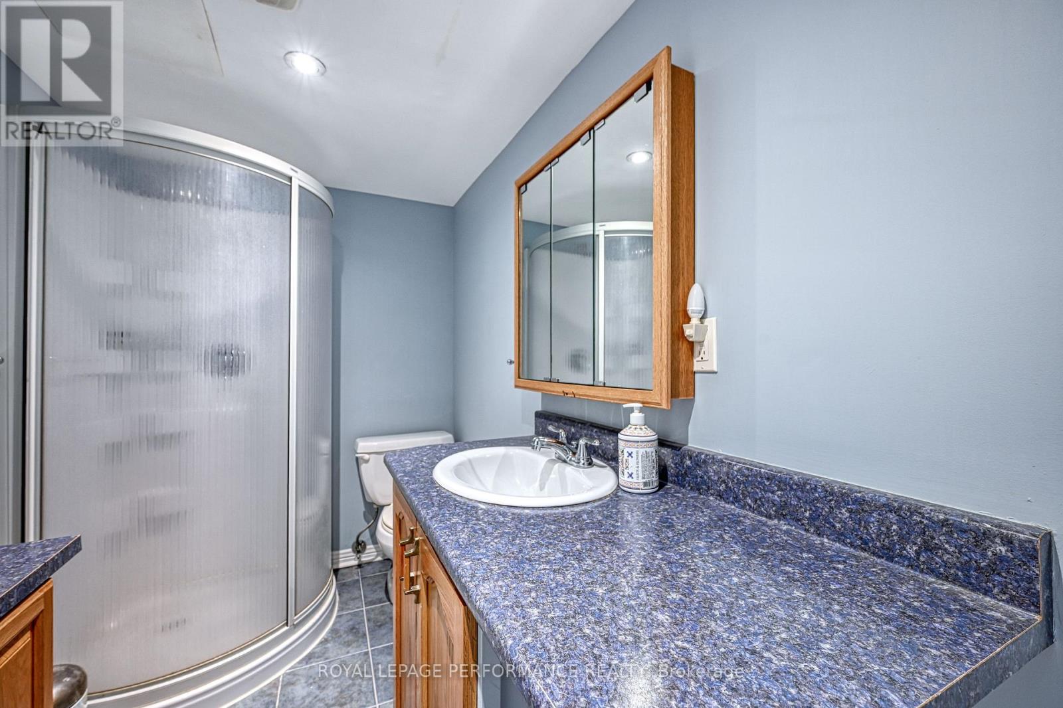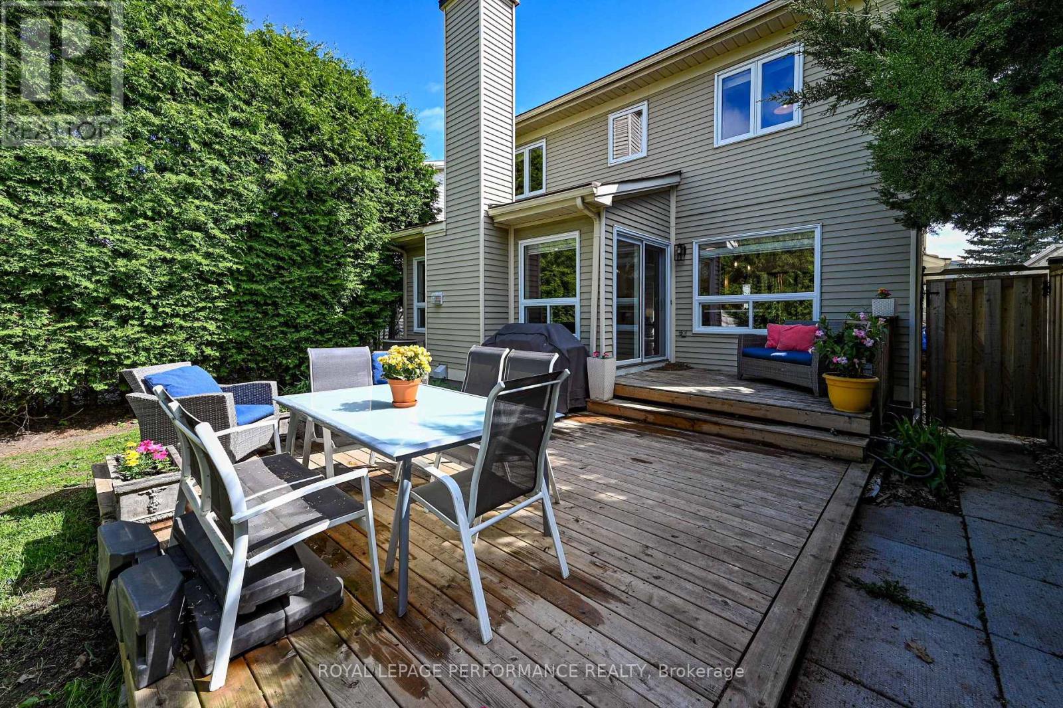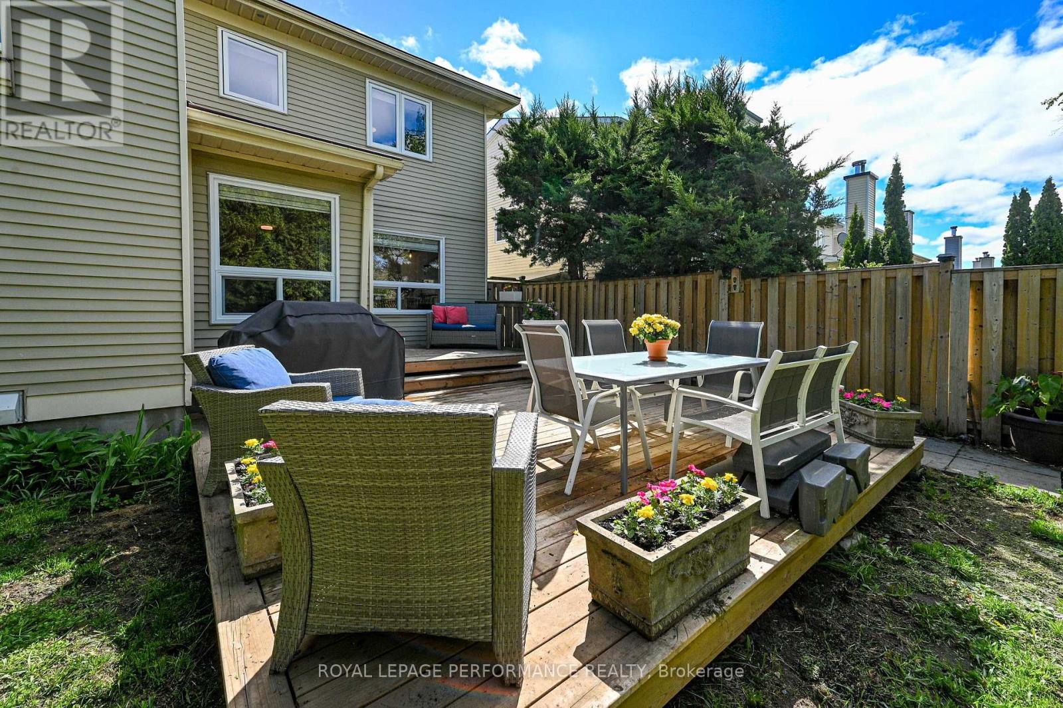3 卧室
4 浴室
1500 - 2000 sqft
壁炉
中央空调, 换气器
风热取暖
Landscaped
$774,000
Discover 1984 Rolling Brook Drive, a striking 2-story, 3 bed plus den/office, 3.5-bath home nestled in a sought-after, family-friendly locale. Enjoy easy access to numerous parks, shopping, dining, schools, and recreation. Fabulous curb appeal, striking door and interlock greet you. This show stopper has been recently renovated, neutral paint adorns the walls, stylish hardwood and trendy tile throughout the home offers elevated style. Step into a bright foyer, mirrored entry way closet, inside entry to the garage, powder room and convenient main floor laundry. The formal living and dining rooms are open, sun-drenched spaces, feature recessed lightening for formal entertaining. The fully renovated kitchen is a dream, natural gas range, chic coffee bar, abundant storage, and an island for prep and casual meals, all bathed in light from an oversized window. Unwind in the adjacent family room, featuring large windows, a warming wood-burning fireplace, and sliding doors to your private, fenced backyard with deck, ideal for entertaining. Upstairs, find a tranquil primary bedroom with a walk-in closet and full ensuite. Two additional comfortable bedrooms and a main bathroom complete the upper level. The finished basement offers versatile bonus space: a rec room, flexible office/den/gym, and a third full bathroom perfect for a teen zone! This property delivers on all fronts! Book your private viewing today. (id:44758)
房源概要
|
MLS® Number
|
X12163453 |
|
房源类型
|
民宅 |
|
社区名字
|
2012 - Chapel Hill South - Orleans Village |
|
附近的便利设施
|
公园, 学校, 公共交通 |
|
社区特征
|
社区活动中心 |
|
总车位
|
4 |
|
结构
|
Deck, Patio(s) |
详 情
|
浴室
|
4 |
|
地上卧房
|
3 |
|
总卧房
|
3 |
|
公寓设施
|
Fireplace(s) |
|
赠送家电包括
|
Garage Door Opener Remote(s), 洗碗机, 烘干机, Garage Door Opener, Hood 电扇, 炉子, 洗衣机, 冰箱 |
|
地下室进展
|
已装修 |
|
地下室类型
|
全完工 |
|
施工种类
|
独立屋 |
|
空调
|
Central Air Conditioning, 换气机 |
|
外墙
|
乙烯基壁板, 砖 |
|
壁炉
|
有 |
|
Flooring Type
|
Hardwood |
|
地基类型
|
混凝土 |
|
客人卫生间(不包含洗浴)
|
1 |
|
供暖方式
|
天然气 |
|
供暖类型
|
压力热风 |
|
储存空间
|
2 |
|
内部尺寸
|
1500 - 2000 Sqft |
|
类型
|
独立屋 |
|
设备间
|
市政供水 |
车 位
土地
|
英亩数
|
无 |
|
围栏类型
|
Fully Fenced |
|
土地便利设施
|
公园, 学校, 公共交通 |
|
Landscape Features
|
Landscaped |
|
污水道
|
Sanitary Sewer |
|
土地深度
|
111 Ft ,6 In |
|
土地宽度
|
36 Ft ,1 In |
|
不规则大小
|
36.1 X 111.5 Ft |
房 间
| 楼 层 |
类 型 |
长 度 |
宽 度 |
面 积 |
|
二楼 |
主卧 |
4 m |
3.86 m |
4 m x 3.86 m |
|
二楼 |
第二卧房 |
3 m |
2.81 m |
3 m x 2.81 m |
|
二楼 |
第三卧房 |
3.65 m |
3.22 m |
3.65 m x 3.22 m |
|
地下室 |
设备间 |
4.82 m |
2.33 m |
4.82 m x 2.33 m |
|
地下室 |
其它 |
4.77 m |
2.48 m |
4.77 m x 2.48 m |
|
地下室 |
娱乐,游戏房 |
5.52 m |
3.86 m |
5.52 m x 3.86 m |
|
地下室 |
Office |
4.08 m |
2.92 m |
4.08 m x 2.92 m |
|
一楼 |
厨房 |
3.81 m |
3.09 m |
3.81 m x 3.09 m |
|
一楼 |
餐厅 |
3.53 m |
2.76 m |
3.53 m x 2.76 m |
|
一楼 |
客厅 |
4.16 m |
3.25 m |
4.16 m x 3.25 m |
|
一楼 |
家庭房 |
4.82 m |
3.45 m |
4.82 m x 3.45 m |
https://www.realtor.ca/real-estate/28345442/1984-rolling-brook-drive-ottawa-2012-chapel-hill-south-orleans-village




