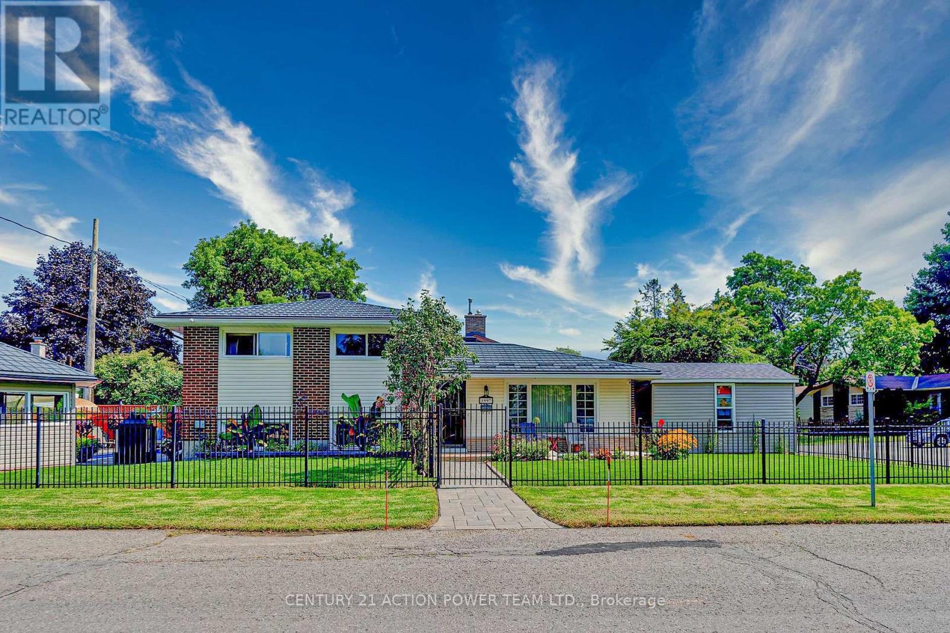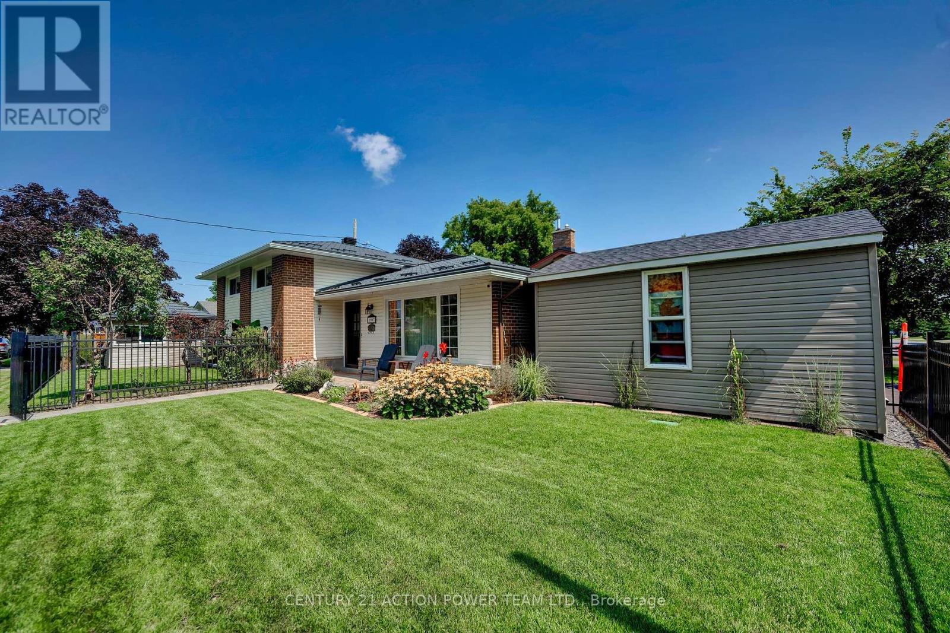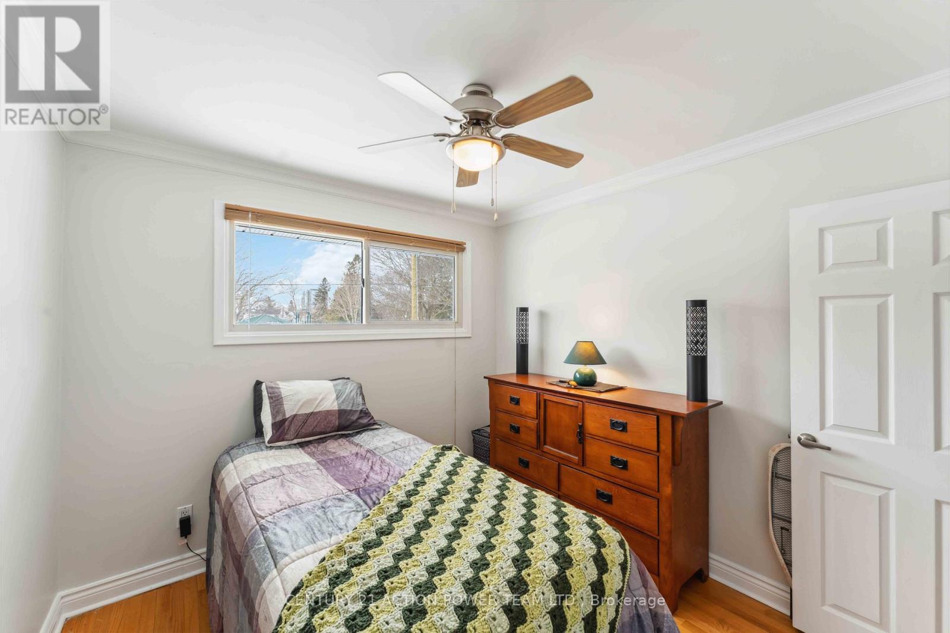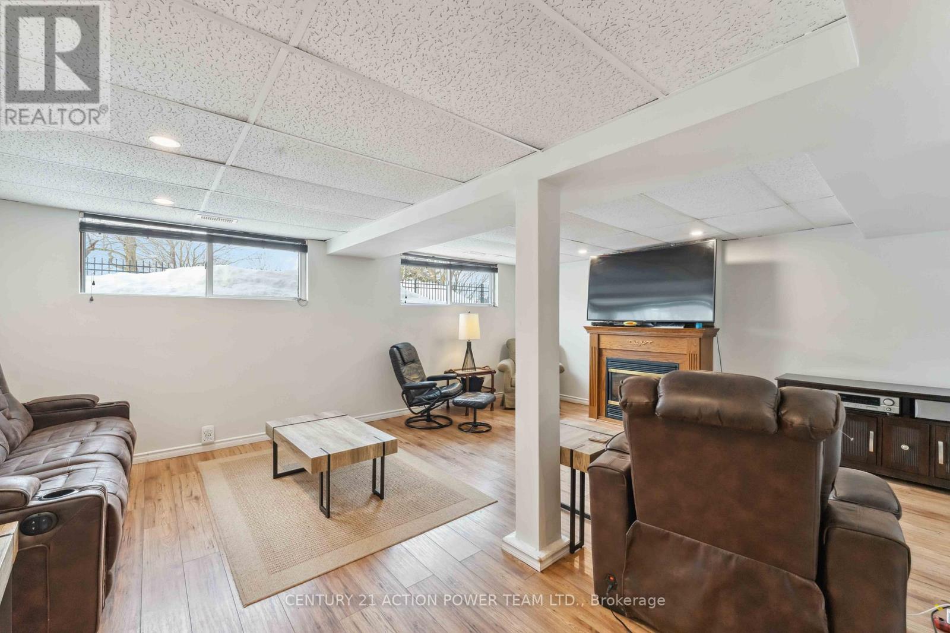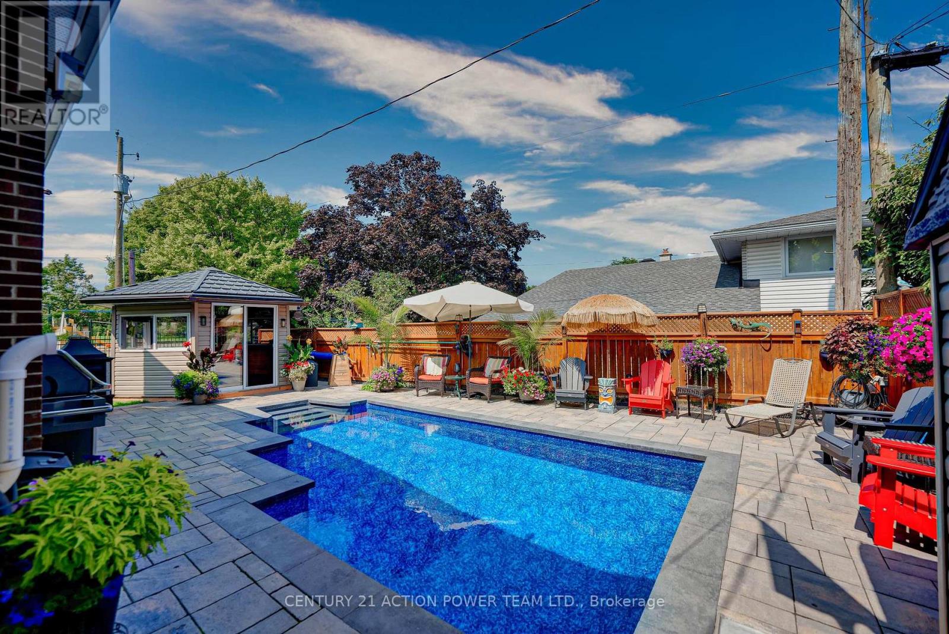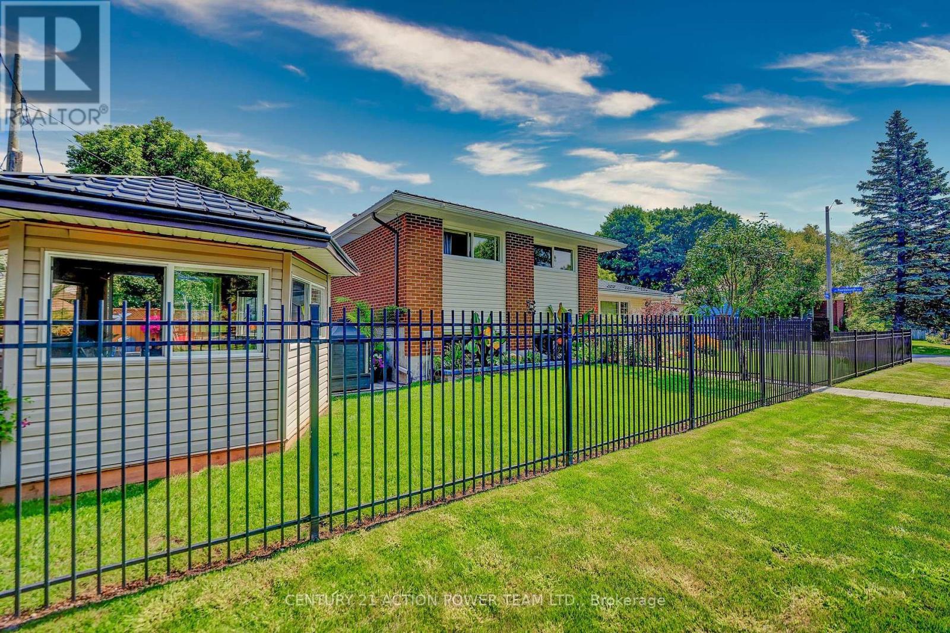3 卧室
2 浴室
1500 - 2000 sqft
壁炉
Inground Pool
中央空调
风热取暖
$699,900
Welcome to 1997 Cochrane St! This charming corner-lot, split-level home offers 3 bedrooms, 2 bathrooms, and is nestled on a quiet, mature street perfect for a growing family. Step inside to find a bright and inviting main level featuring a formal living room with a cozy natural gas fireplace, a spacious dining room, and stunning hardwood floors throughout. The kitchen boasts solid wood cabinetry, stainless steel appliances, and plenty of counter space for meal prep. Upstairs, you'll discover a serene primary bedroom, two additional bedrooms, and a beautifully updated full bath. The lower level provides even more space to enjoy, with a generous family room, laundry area, ample storage, and a convenient 2-piece bath. Outside, your private backyard retreat awaits! Take a refreshing dip in the heated Ionized pool, unwind under the custom-built gazebo, or fire up the BBQ with a natural gas hook up all set against the backdrop of a beautifully landscaped interlocking patio. Additional highlights include a durable 50-year metal roof, an irrigation system for a lush green lawn, generator hookup, a massive workshop shed, and elegant wrought iron fencing for added curb appeal. Ideally located just steps from parks, greenspaces, schools, transit, shopping, and restaurants this home is a must-see. Don't miss out on this incredible opportunity! (id:44758)
房源概要
|
MLS® Number
|
X12022284 |
|
房源类型
|
民宅 |
|
社区名字
|
3803 - Ellwood |
|
设备类型
|
热水器 - Gas |
|
特征
|
Irregular Lot Size |
|
总车位
|
4 |
|
泳池类型
|
Inground Pool |
|
租赁设备类型
|
热水器 - Gas |
详 情
|
浴室
|
2 |
|
地上卧房
|
3 |
|
总卧房
|
3 |
|
Age
|
51 To 99 Years |
|
赠送家电包括
|
Water Meter, 烘干机, 炉子, 洗衣机, 冰箱 |
|
地下室进展
|
已装修 |
|
地下室类型
|
全完工 |
|
施工种类
|
独立屋 |
|
Construction Style Split Level
|
Sidesplit |
|
空调
|
中央空调 |
|
外墙
|
砖, 乙烯基壁板 |
|
壁炉
|
有 |
|
Flooring Type
|
Hardwood |
|
地基类型
|
混凝土浇筑 |
|
客人卫生间(不包含洗浴)
|
1 |
|
供暖方式
|
天然气 |
|
供暖类型
|
压力热风 |
|
内部尺寸
|
1500 - 2000 Sqft |
|
类型
|
独立屋 |
|
设备间
|
市政供水 |
车 位
土地
|
英亩数
|
无 |
|
污水道
|
Sanitary Sewer |
|
土地深度
|
80 Ft ,6 In |
|
土地宽度
|
60 Ft |
|
不规则大小
|
60 X 80.5 Ft |
房 间
| 楼 层 |
类 型 |
长 度 |
宽 度 |
面 积 |
|
Lower Level |
家庭房 |
5.77 m |
6.2 m |
5.77 m x 6.2 m |
|
Lower Level |
洗衣房 |
|
|
Measurements not available |
|
Lower Level |
设备间 |
2.52 m |
2.43 m |
2.52 m x 2.43 m |
|
一楼 |
客厅 |
3.55 m |
6.32 m |
3.55 m x 6.32 m |
|
一楼 |
餐厅 |
2.76 m |
2.24 m |
2.76 m x 2.24 m |
|
一楼 |
厨房 |
2.76 m |
3.73 m |
2.76 m x 3.73 m |
|
一楼 |
浴室 |
1.58 m |
2.87 m |
1.58 m x 2.87 m |
|
一楼 |
主卧 |
4.21 m |
3.11 m |
4.21 m x 3.11 m |
|
一楼 |
第二卧房 |
3.18 m |
3.11 m |
3.18 m x 3.11 m |
|
一楼 |
第三卧房 |
3.02 m |
2.87 m |
3.02 m x 2.87 m |
设备间
https://www.realtor.ca/real-estate/28031603/1997-cochrane-street-ottawa-3803-ellwood


