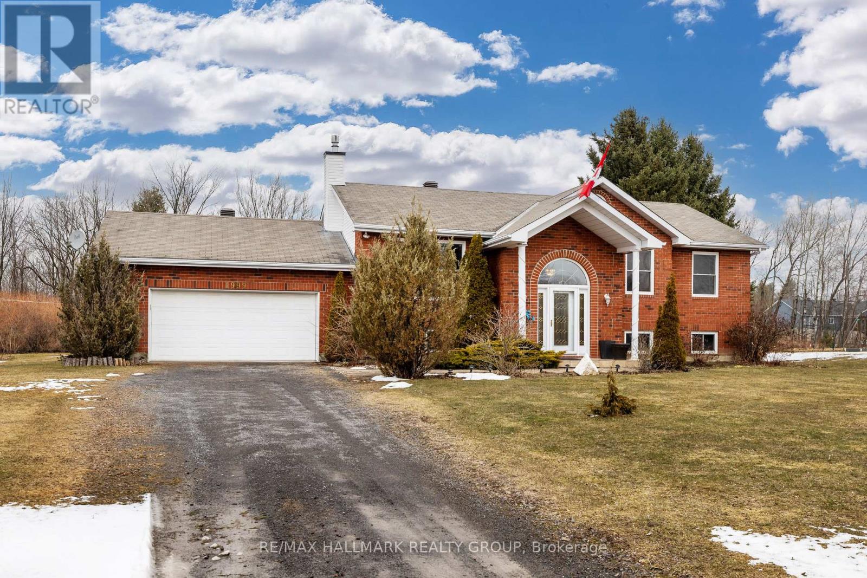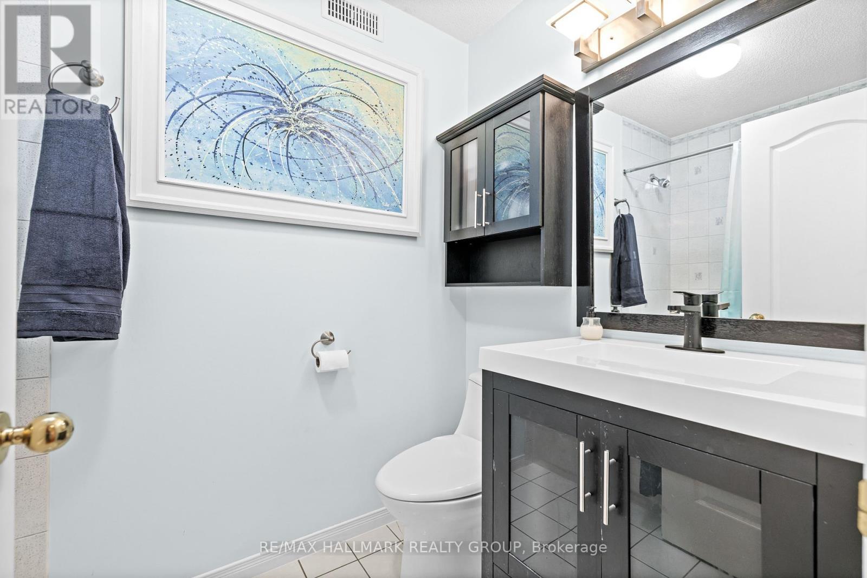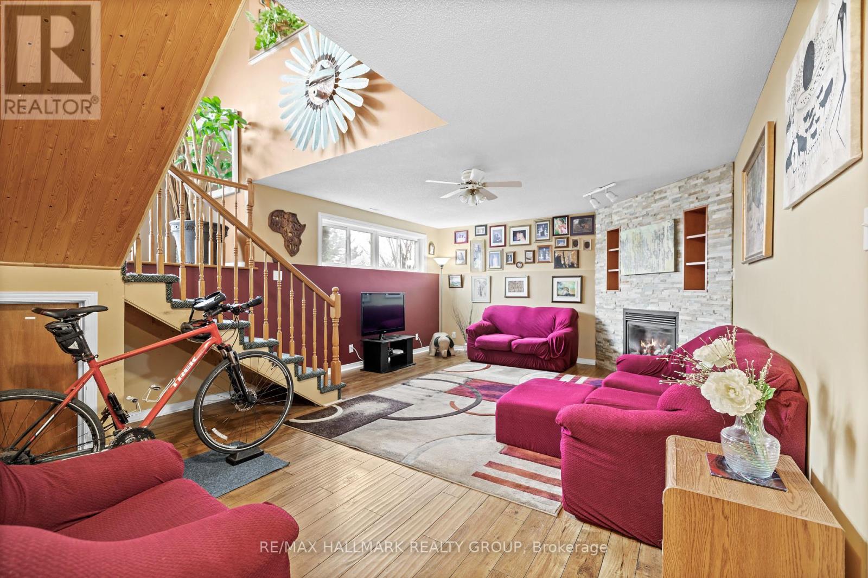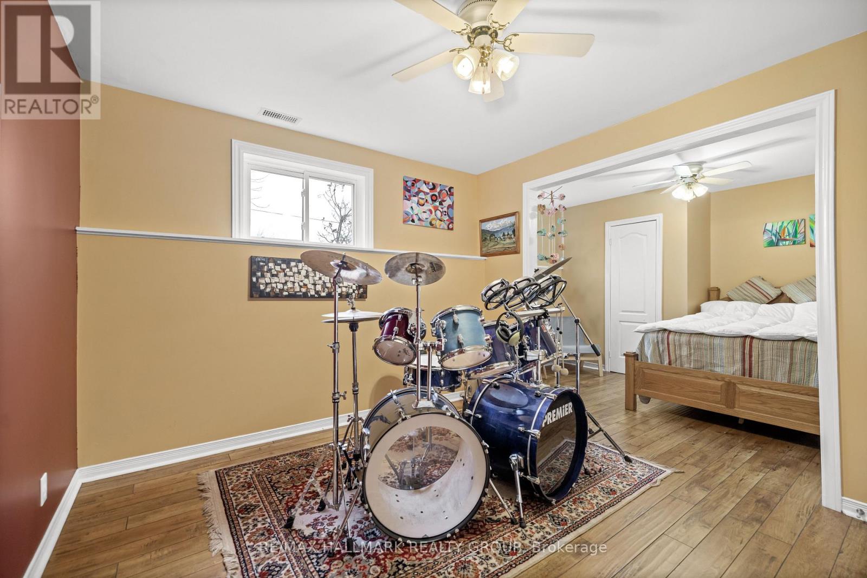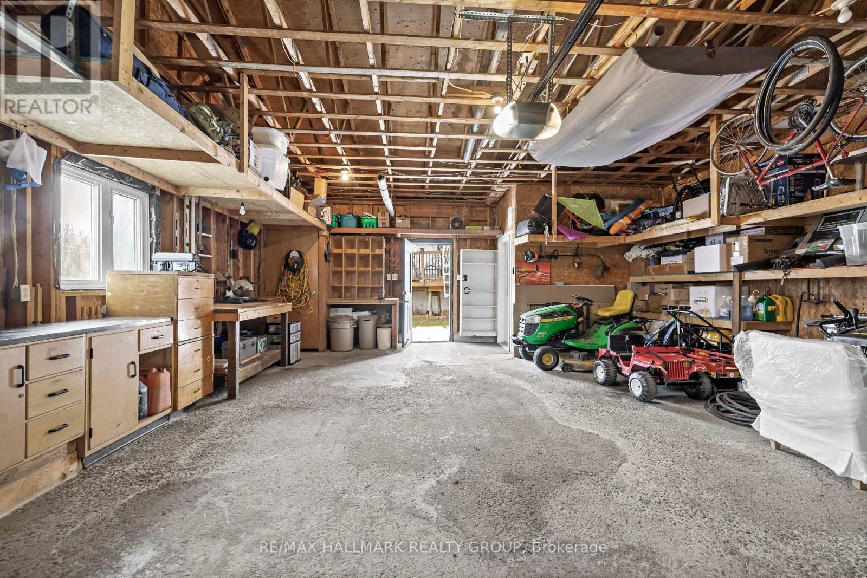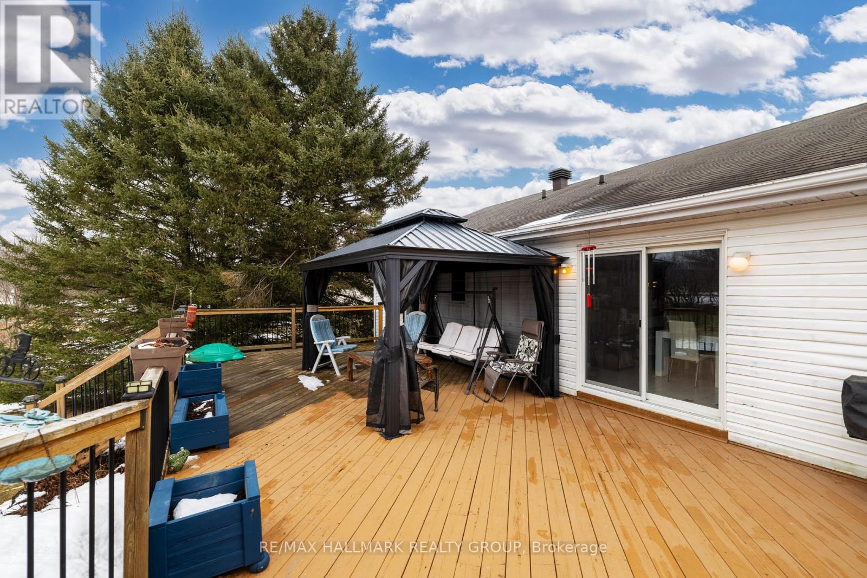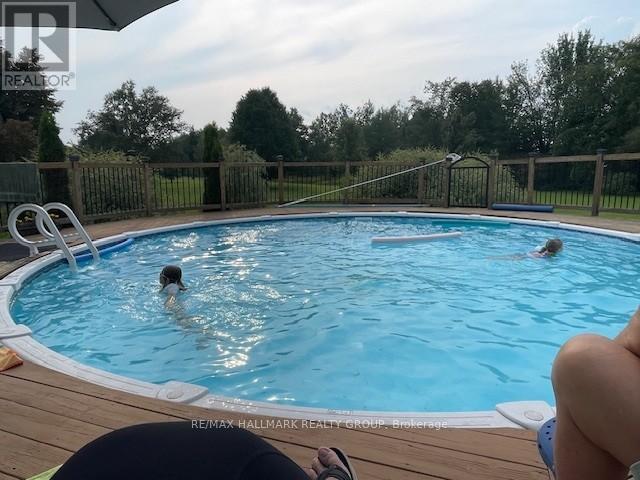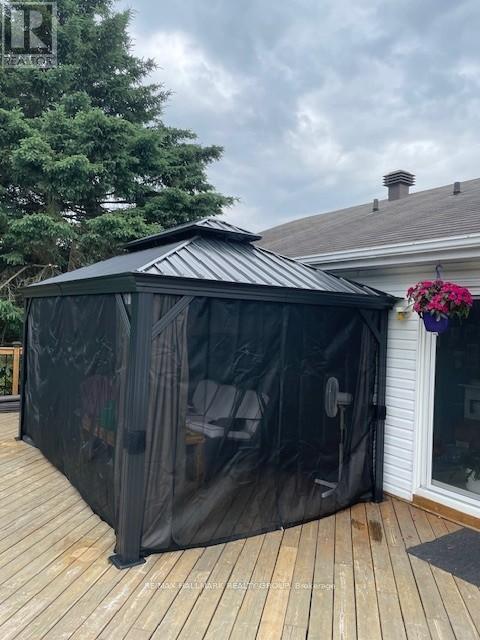5 卧室
3 浴室
1500 - 2000 sqft
平房
壁炉
Above Ground Pool
中央空调
风热取暖
Landscaped
$699,900
Welcome to 1999 Kingsley Street in beautiful, family/nature oriented Bourget. This stunning 3+1 Bedroom, 3 FULL Bath home features an oversized kitchen with an abundance of cupboard/counter space, high-end stainless steel appliances, separate cook-top / built in wall-unit with access to a separate eating area - perfect for entertaining! Gleaming hardwood flooring throughout main level. Large primary bedroom (with access to exterior back deck) boasts a 4 piece ensuite bathroom with separate shower. 2 additional spacious bedrooms with lots of closet space located on main level along with an additional 4 piece main bathroom! Fully finished basement features a separate family room with Gas Fireplace and an additional bedroom with access to a separate den/office area. Plenty of storage located in furnace/utility room and separate storage room. Enjoy your summers in your OASIS of a backyard which boasts a 24' above ground salt water pool (installed in 2012). Inside access to garage located off lower level. All windows (2016), Kitchen sliding door (2016), Hi efficiency furnace and A/C unit (2012), Roof (2008), Pool pump (2022), Pool T-Cell (2019). Other in dimensions is associated with the large deck off kitchen and primary bedroom (14.76M X 13.31M) (id:44758)
房源概要
|
MLS® Number
|
X12083632 |
|
房源类型
|
民宅 |
|
社区名字
|
607 - Clarence/Rockland Twp |
|
社区特征
|
社区活动中心 |
|
设备类型
|
热水器 - Gas |
|
特征
|
树木繁茂的地区, Gazebo, Sump Pump |
|
总车位
|
10 |
|
泳池类型
|
Above Ground Pool |
|
租赁设备类型
|
热水器 - Gas |
|
结构
|
Deck |
详 情
|
浴室
|
3 |
|
地上卧房
|
3 |
|
地下卧室
|
2 |
|
总卧房
|
5 |
|
Age
|
31 To 50 Years |
|
公寓设施
|
Fireplace(s) |
|
赠送家电包括
|
Cooktop, 洗碗机, 烘干机, 烤箱, 洗衣机, 窗帘, 冰箱 |
|
建筑风格
|
平房 |
|
地下室进展
|
已装修 |
|
地下室类型
|
全完工 |
|
施工种类
|
独立屋 |
|
空调
|
中央空调 |
|
外墙
|
砖, 乙烯基壁板 |
|
壁炉
|
有 |
|
Fireplace Total
|
1 |
|
地基类型
|
混凝土浇筑 |
|
供暖方式
|
天然气 |
|
供暖类型
|
压力热风 |
|
储存空间
|
1 |
|
内部尺寸
|
1500 - 2000 Sqft |
|
类型
|
独立屋 |
|
设备间
|
市政供水 |
车 位
土地
|
英亩数
|
无 |
|
Landscape Features
|
Landscaped |
|
污水道
|
Septic System |
|
土地深度
|
303 Ft |
|
土地宽度
|
131 Ft ,2 In |
|
不规则大小
|
131.2 X 303 Ft |
|
规划描述
|
R1x1 |
房 间
| 楼 层 |
类 型 |
长 度 |
宽 度 |
面 积 |
|
Lower Level |
Bedroom 4 |
3.94 m |
2.94 m |
3.94 m x 2.94 m |
|
Lower Level |
Bedroom 5 |
3.34 m |
3.32 m |
3.34 m x 3.32 m |
|
Lower Level |
设备间 |
5.01 m |
4.53 m |
5.01 m x 4.53 m |
|
Lower Level |
洗衣房 |
3.31 m |
2.56 m |
3.31 m x 2.56 m |
|
Lower Level |
浴室 |
3.31 m |
1.57 m |
3.31 m x 1.57 m |
|
Lower Level |
家庭房 |
6.54 m |
4.4 m |
6.54 m x 4.4 m |
|
一楼 |
客厅 |
6.76 m |
4.93 m |
6.76 m x 4.93 m |
|
一楼 |
厨房 |
4.24 m |
4.02 m |
4.24 m x 4.02 m |
|
一楼 |
其它 |
14.76 m |
13.31 m |
14.76 m x 13.31 m |
|
一楼 |
Eating Area |
4.24 m |
2.74 m |
4.24 m x 2.74 m |
|
一楼 |
主卧 |
4.22 m |
3.63 m |
4.22 m x 3.63 m |
|
一楼 |
浴室 |
2.59 m |
2.41 m |
2.59 m x 2.41 m |
|
一楼 |
第二卧房 |
3.78 m |
3.32 m |
3.78 m x 3.32 m |
|
一楼 |
第三卧房 |
4.38 m |
2.93 m |
4.38 m x 2.93 m |
|
一楼 |
浴室 |
2.41 m |
1.53 m |
2.41 m x 1.53 m |
|
一楼 |
门厅 |
4.32 m |
3.33 m |
4.32 m x 3.33 m |
设备间
https://www.realtor.ca/real-estate/28169218/1999-kingsley-street-clarence-rockland-607-clarencerockland-twp



