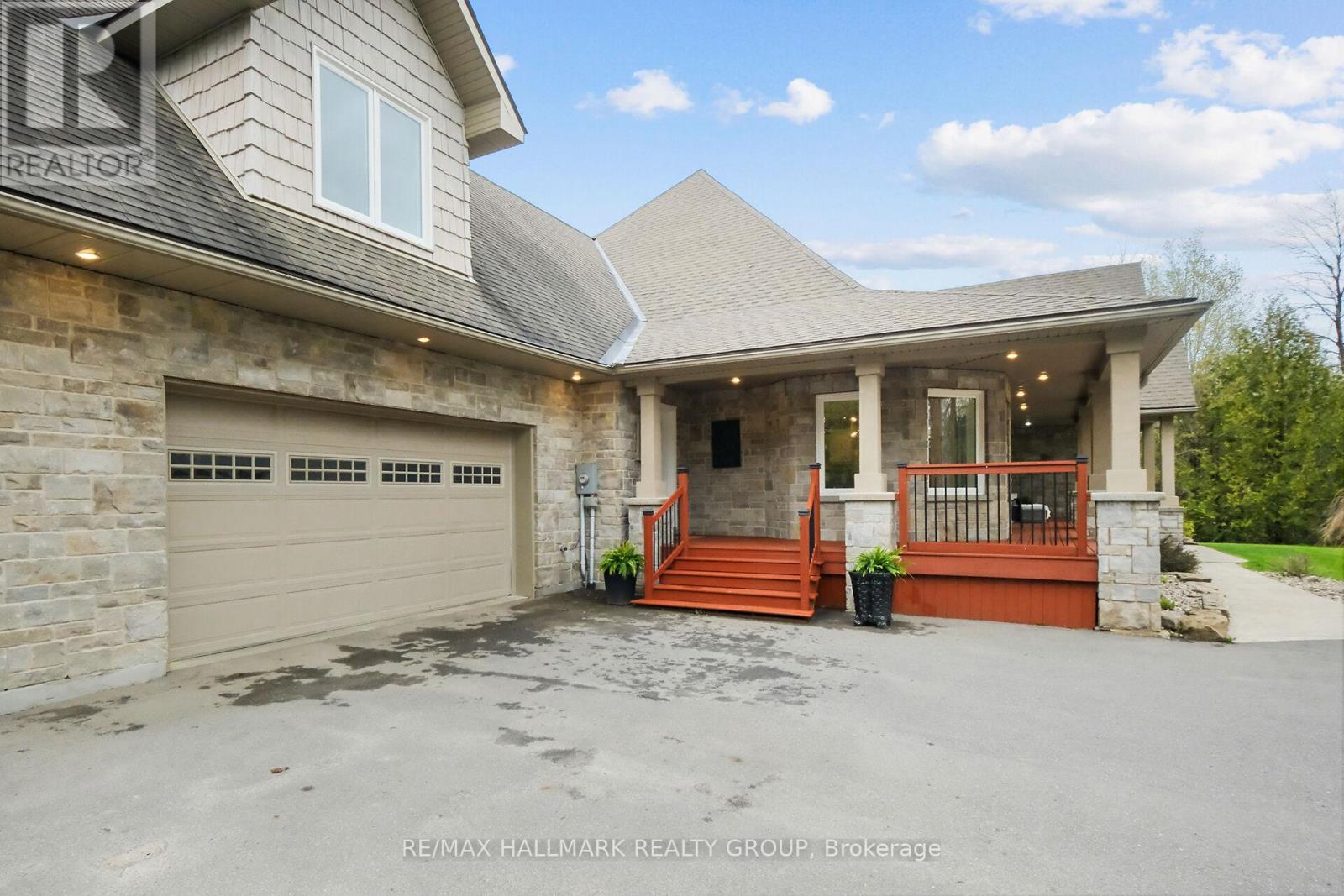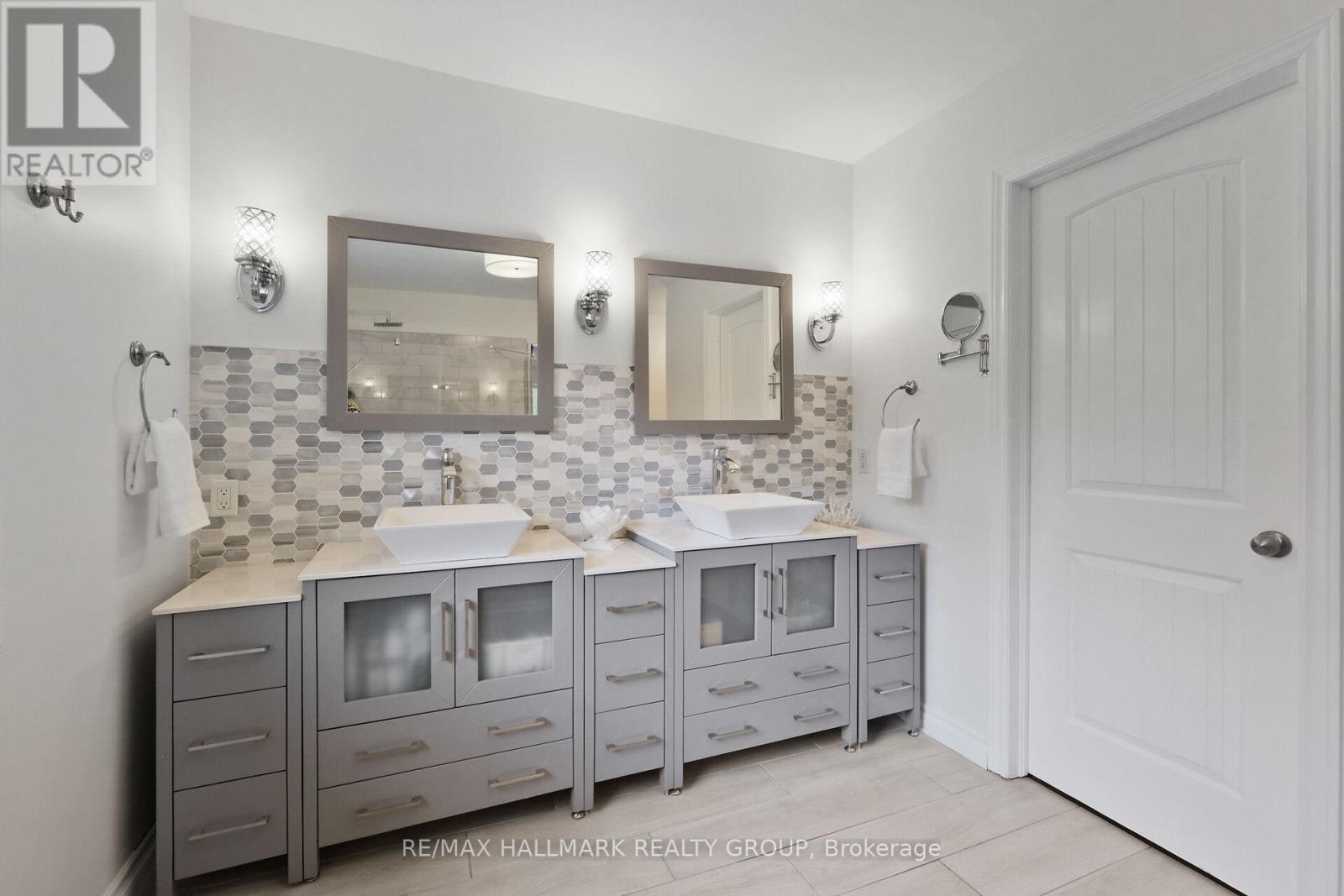7 卧室
5 浴室
3500 - 5000 sqft
平房
壁炉
Above Ground Pool
中央空调
风热取暖
面积
Landscaped
$1,165,000
A MULTIGENERATIONAL home for the generations! This custom-built, all STONE bungalow is nestled on a private 2.2-acre estate lot just 4 minutes from the charming town of Smiths Falls, with all its services. Crafted w exceptional care & durability, this home features insulated concrete form (ICF) construction up to the roofline for superior efficiency & strength. Step inside the sprawling main residence designed for entertaining & family living. A grand, open-concept layout seamlessly connects living, dining & family rooms, perfect for hosting holidays, celebrations, or cozy nights in. The kitchen, the true hub of this home, offers a breakfast bar, built-in desk & inviting eating area overlooking lush gardens & the covered front porch. From the main living space, walk out to a spectacular backyard oasis w an oversized deck, covered gazebo, & sparkling pool, your go-to for summer fun & outdoor relaxation. The luxurious primary suite offers a true retreat, complete w two walk-in closets, a private sitting room & stunning oversized shower. A separate bedroom wing includes two additional bedrooms & full bath, perfect for growing families or guests. The fully finished lower level doubles your living space with a massive recreation room, pool table area, home gym, two bedrooms, & additional full bath. A private staircase from the garage makes it easy to bring in gear after enjoying the great outdoors. This home includes a beautifully integrated in-law suite w a separate entrance, its own private balcony & patio access, two bedrooms, 1.5 baths, & a bright, open-concept kitchen & living area. Exceptional flexibility for aging parents, extended family, or rental income. Set in the heart of Rideau Lakes, mere moments from the UNESCO World Heritage Rideau Canal system, this location is perfect for nature lovers, paddlers & adventurers. This is not just a home, it's a legacy. Come experience a property built for life, love, and lasting memories. Book your private showing today! (id:44758)
房源概要
|
MLS® Number
|
X12138823 |
|
房源类型
|
民宅 |
|
社区名字
|
820 - Rideau Lakes (South Elmsley) Twp |
|
社区特征
|
School Bus |
|
设备类型
|
Propane Tank |
|
特征
|
树木繁茂的地区, Partially Cleared, Flat Site, Gazebo, 亲戚套间 |
|
总车位
|
10 |
|
泳池类型
|
Above Ground Pool |
|
租赁设备类型
|
Propane Tank |
|
结构
|
Deck, Porch, 棚 |
详 情
|
浴室
|
5 |
|
地上卧房
|
7 |
|
总卧房
|
7 |
|
公寓设施
|
Fireplace(s), Separate Heating Controls |
|
赠送家电包括
|
Garage Door Opener Remote(s), Water Softener, Water Heater, Water Treatment, Blinds, Central Vacuum, 洗碗机, 烘干机, Garage Door Opener, Hood 电扇, 微波炉, 炉子, 洗衣机, 冰箱 |
|
建筑风格
|
平房 |
|
地下室进展
|
已装修 |
|
地下室类型
|
N/a (finished) |
|
施工种类
|
独立屋 |
|
空调
|
中央空调 |
|
外墙
|
石 |
|
壁炉燃料
|
Pellet |
|
壁炉
|
有 |
|
Fireplace Total
|
1 |
|
壁炉类型
|
Free Standing Metal,stove |
|
Flooring Type
|
Hardwood |
|
地基类型
|
Insulated 混凝土 Forms |
|
客人卫生间(不包含洗浴)
|
1 |
|
供暖方式
|
Propane |
|
供暖类型
|
压力热风 |
|
储存空间
|
1 |
|
内部尺寸
|
3500 - 5000 Sqft |
|
类型
|
独立屋 |
|
设备间
|
Drilled Well |
车 位
土地
|
英亩数
|
有 |
|
围栏类型
|
部分围栏 |
|
Landscape Features
|
Landscaped |
|
污水道
|
Septic System |
|
土地深度
|
409 Ft |
|
土地宽度
|
123 Ft ,2 In |
|
不规则大小
|
123.2 X 409 Ft ; Irregular |
|
规划描述
|
Na |
房 间
| 楼 层 |
类 型 |
长 度 |
宽 度 |
面 积 |
|
二楼 |
卧室 |
4.7 m |
4.2 m |
4.7 m x 4.2 m |
|
二楼 |
卧室 |
4.66 m |
2.83 m |
4.66 m x 2.83 m |
|
二楼 |
浴室 |
2.87 m |
2.41 m |
2.87 m x 2.41 m |
|
二楼 |
洗衣房 |
3.66 m |
2.08 m |
3.66 m x 2.08 m |
|
地下室 |
家庭房 |
38.8 m |
29.4 m |
38.8 m x 29.4 m |
|
地下室 |
Bedroom 4 |
5.69 m |
3.35 m |
5.69 m x 3.35 m |
|
地下室 |
Bedroom 5 |
4.87 m |
3.26 m |
4.87 m x 3.26 m |
|
地下室 |
Games Room |
11.78 m |
5.15 m |
11.78 m x 5.15 m |
|
地下室 |
浴室 |
3.65 m |
2.09 m |
3.65 m x 2.09 m |
|
地下室 |
洗衣房 |
4.3 m |
3.96 m |
4.3 m x 3.96 m |
|
地下室 |
设备间 |
3.97 m |
2.64 m |
3.97 m x 2.64 m |
|
地下室 |
Exercise Room |
4.87 m |
3.33 m |
4.87 m x 3.33 m |
|
一楼 |
客厅 |
11.67 m |
9.28 m |
11.67 m x 9.28 m |
|
一楼 |
第三卧房 |
3.75 m |
3.28 m |
3.75 m x 3.28 m |
|
一楼 |
客厅 |
9.21 m |
7.12 m |
9.21 m x 7.12 m |
|
一楼 |
厨房 |
6.24 m |
4.9 m |
6.24 m x 4.9 m |
|
一楼 |
餐厅 |
11.67 m |
9.28 m |
11.67 m x 9.28 m |
|
一楼 |
浴室 |
|
|
Measurements not available |
|
一楼 |
家庭房 |
5.65 m |
4.4 m |
5.65 m x 4.4 m |
|
一楼 |
厨房 |
7.06 m |
5.8 m |
7.06 m x 5.8 m |
|
一楼 |
Eating Area |
6.09 m |
5 m |
6.09 m x 5 m |
|
一楼 |
Mud Room |
3.86 m |
2.79 m |
3.86 m x 2.79 m |
|
一楼 |
主卧 |
7.66 m |
4.4 m |
7.66 m x 4.4 m |
|
一楼 |
起居室 |
|
|
Measurements not available |
|
一楼 |
浴室 |
3.96 m |
3.39 m |
3.96 m x 3.39 m |
|
一楼 |
第二卧房 |
4.06 m |
3.71 m |
4.06 m x 3.71 m |
设备间
https://www.realtor.ca/real-estate/28291893/19b-basswood-crescent-rideau-lakes-820-rideau-lakes-south-elmsley-twp






















































