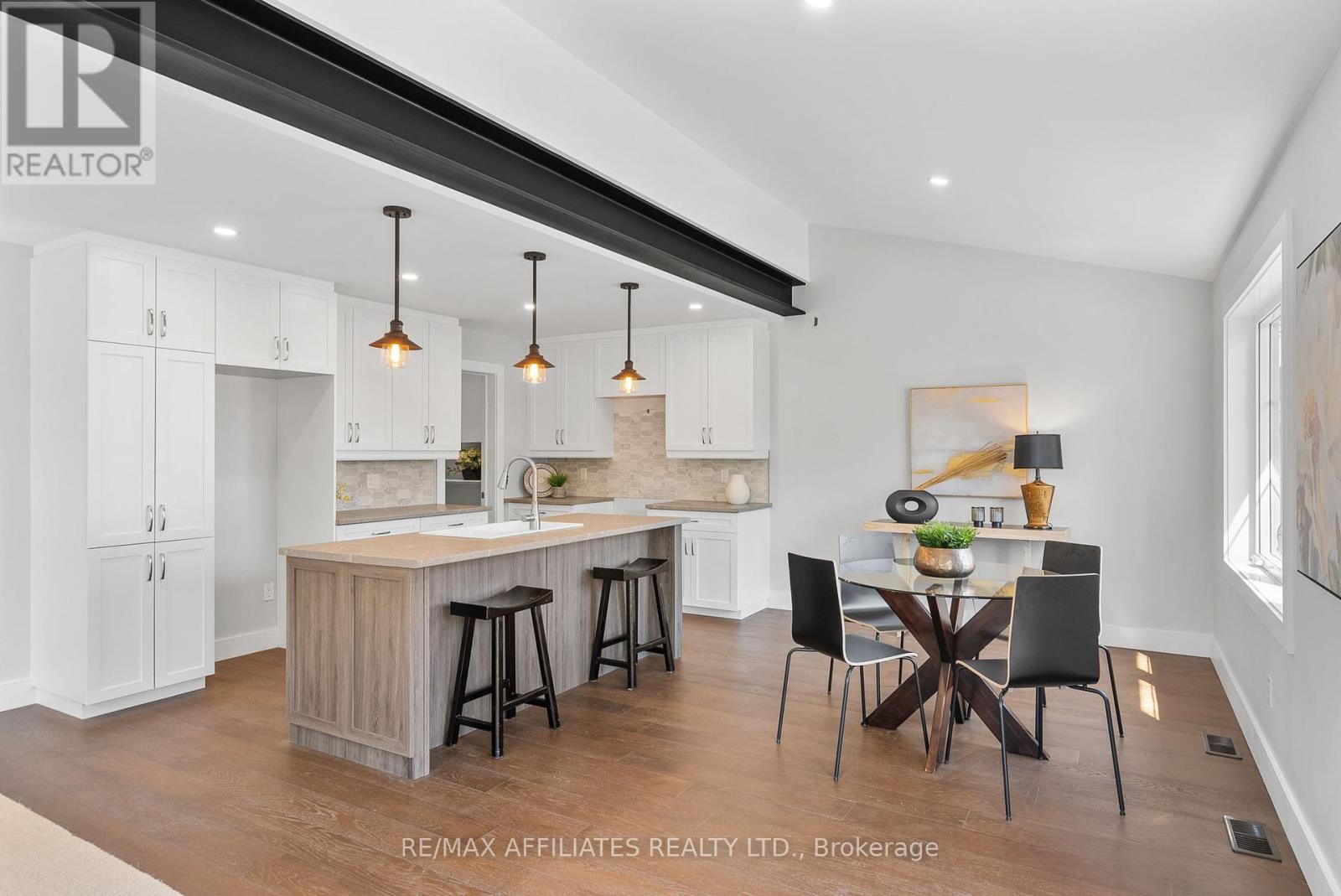3 卧室
2 浴室
1100 - 1500 sqft
风热取暖
$464,900
Stunning, newly built end-unit townhouse with exceptional curb appeal! A charming, covered front porch welcomes you into a bright and thoughtfully designed interior - where the solid wood staircase and custom metal railings instantly set the tone for the craftsmanship throughout. A stylish powder room and coat closet are just off the entrance, while the mudroom (upgraded with ceramic tile) provides direct access to the attached garage. This space is as functional as it is beautiful; featuring built-in bench with storage, closet and tucked-away laundry area. The heart of this home is the open-concept great room with vaulted ceilings and an exposed iron beam that adds architectural intrigue. The kitchen is both bold and functional, with sleek white cabinetry, a large centre island with breakfast bar, ample counter space and a separate, walk-in pantry. The dining and living areas span the back of the home and are bathed in natural light from the oversized windows and patio door that lead to the backyard. The space is flexible and deceptively spacious! Upstairs, the generously sized primary bedroom features a walk-in closet with custom built-ins and a stunning cheater 4pc ensuite. Two additional bedrooms with quality, neutral-toned carpeting (softer than in the photos!) Complete the upper level. The lower level remains unfinished, offering a blank canvas for future customization. A FULL TARION WARRANTY ensures peace of mind for the new owner. As an added bonus, THE BUILDER IS INCLUDING NEW, STAINLESS STEEL APPLIANCES, soon to be installed. Located just a short walk from the St. Lawrence River, this home enjoys close proximity to local amenities, parks and scenic walking trails. With easy access to major highways and the charm of riverside living - this is a location where lifestyle and convenience meet! (id:44758)
房源概要
|
MLS® Number
|
X12111065 |
|
房源类型
|
民宅 |
|
社区名字
|
702 - Iroquois |
|
附近的便利设施
|
Beach, 礼拜场所, 公园, 学校 |
|
社区特征
|
社区活动中心 |
|
设备类型
|
热水器 |
|
特征
|
Flat Site, Lane |
|
总车位
|
3 |
|
租赁设备类型
|
热水器 |
|
结构
|
Porch |
|
Water Front Name
|
St. Lawrence River |
详 情
|
浴室
|
2 |
|
地上卧房
|
3 |
|
总卧房
|
3 |
|
Age
|
New Building |
|
赠送家电包括
|
Garage Door Opener Remote(s), 洗碗机, Hood 电扇, 微波炉, 炉子, 冰箱 |
|
地下室进展
|
已完成 |
|
地下室类型
|
Full (unfinished) |
|
施工种类
|
附加的 |
|
外墙
|
砖 Facing, 乙烯基壁板 |
|
Fire Protection
|
Smoke Detectors |
|
Flooring Type
|
Carpeted, Ceramic |
|
地基类型
|
混凝土浇筑 |
|
客人卫生间(不包含洗浴)
|
1 |
|
供暖方式
|
天然气 |
|
供暖类型
|
压力热风 |
|
储存空间
|
2 |
|
内部尺寸
|
1100 - 1500 Sqft |
|
类型
|
联排别墅 |
|
设备间
|
市政供水 |
车 位
土地
|
英亩数
|
无 |
|
土地便利设施
|
Beach, 宗教场所, 公园, 学校 |
|
污水道
|
Sanitary Sewer |
|
土地深度
|
30.48 M |
|
土地宽度
|
13.72 M |
|
不规则大小
|
13.7 X 30.5 M |
|
地表水
|
River/stream |
|
规划描述
|
R2 - 住宅 Second Density |
房 间
| 楼 层 |
类 型 |
长 度 |
宽 度 |
面 积 |
|
二楼 |
主卧 |
3.86 m |
3.75 m |
3.86 m x 3.75 m |
|
二楼 |
第二卧房 |
3.35 m |
3.02 m |
3.35 m x 3.02 m |
|
二楼 |
第三卧房 |
3.35 m |
3.02 m |
3.35 m x 3.02 m |
|
二楼 |
浴室 |
1.55 m |
1.55 m |
1.55 m x 1.55 m |
|
一楼 |
厨房 |
3.63 m |
2.74 m |
3.63 m x 2.74 m |
|
一楼 |
餐厅 |
3.63 m |
2.74 m |
3.63 m x 2.74 m |
|
一楼 |
家庭房 |
5.48 m |
3.65 m |
5.48 m x 3.65 m |
|
一楼 |
Mud Room |
3.2 m |
1.75 m |
3.2 m x 1.75 m |
设备间
https://www.realtor.ca/real-estate/28231220/19c-dundas-street-south-dundas-702-iroquois





































