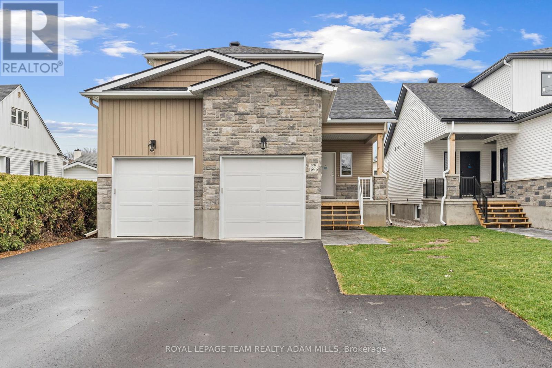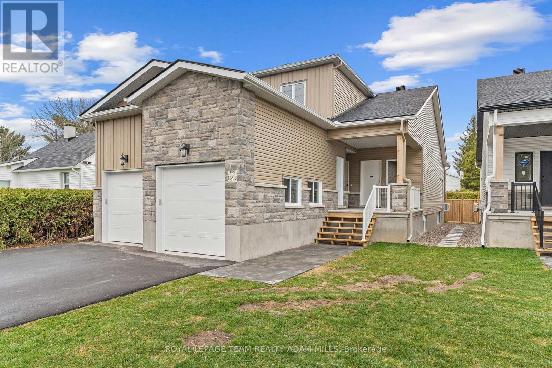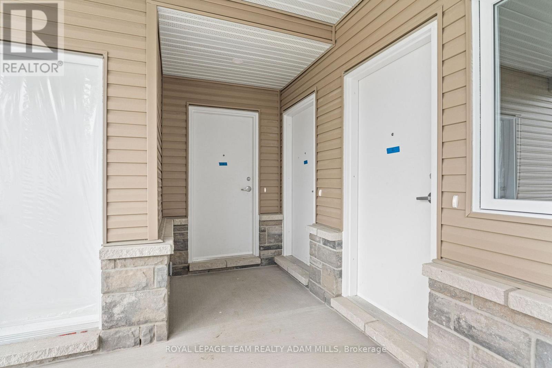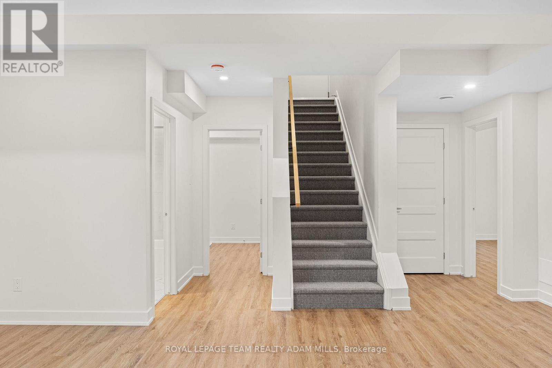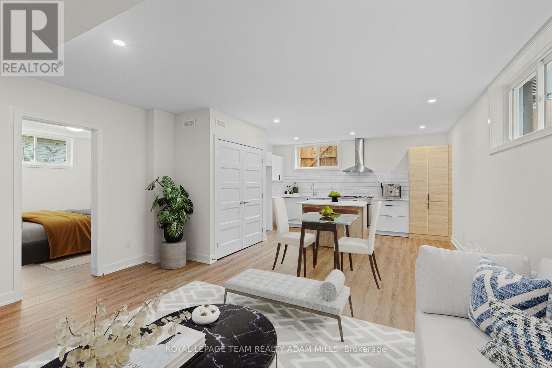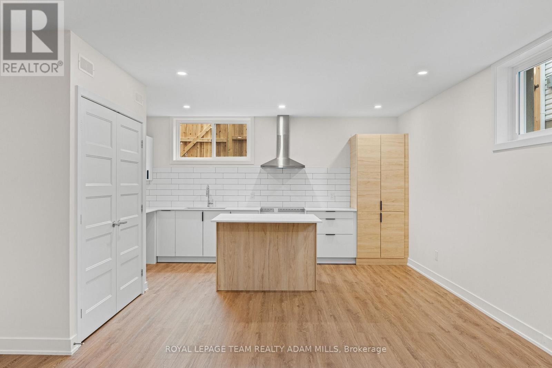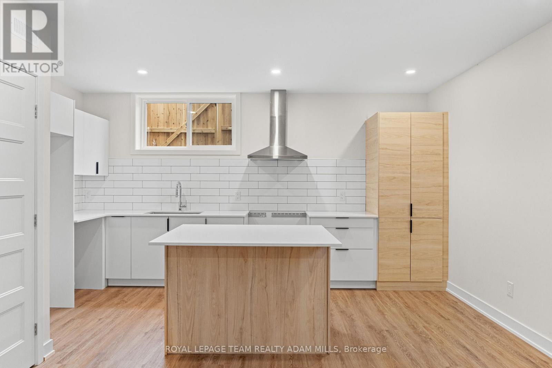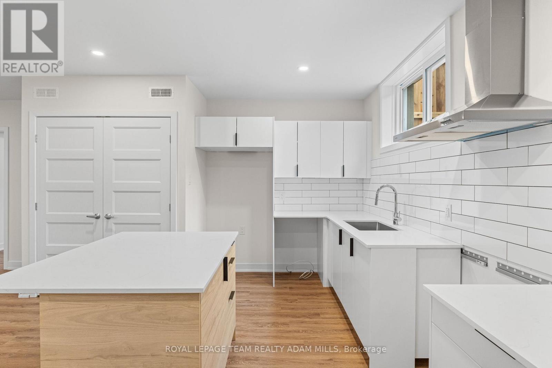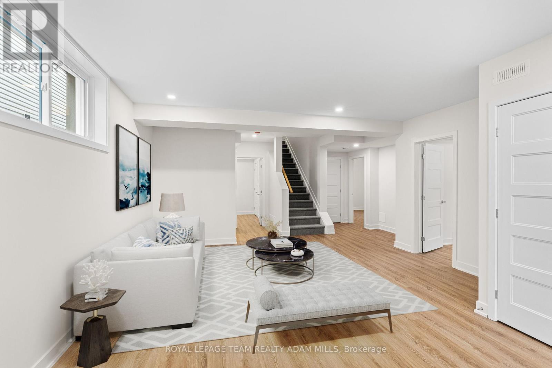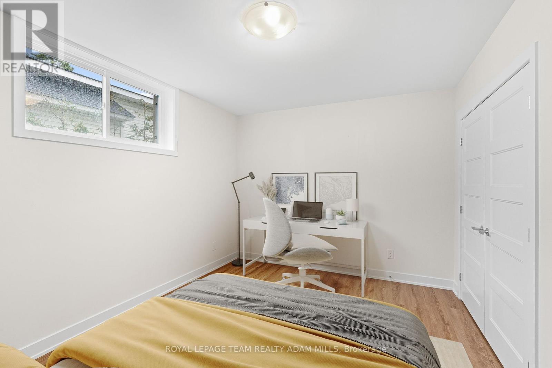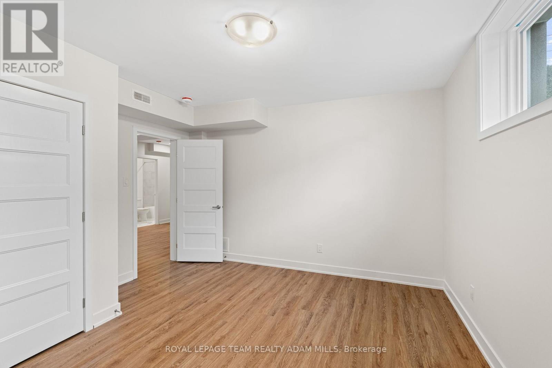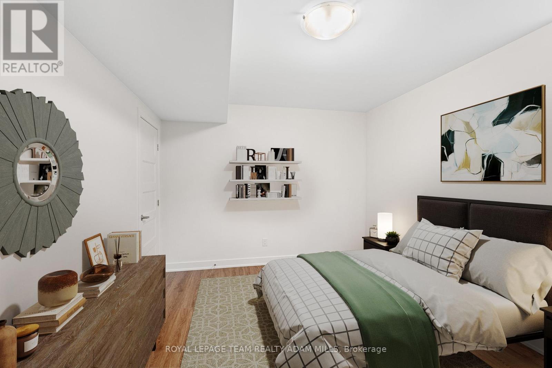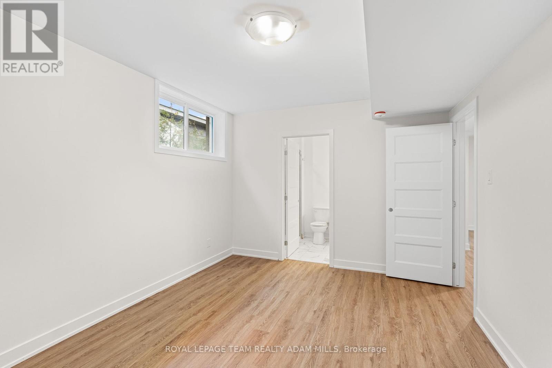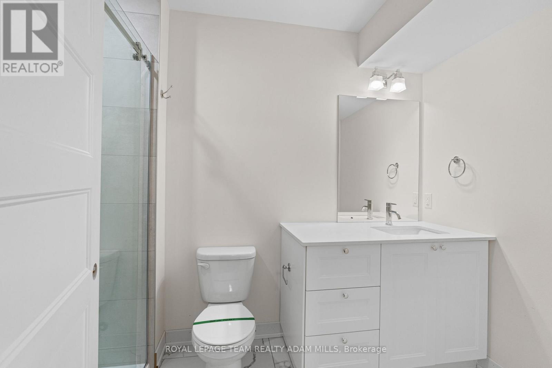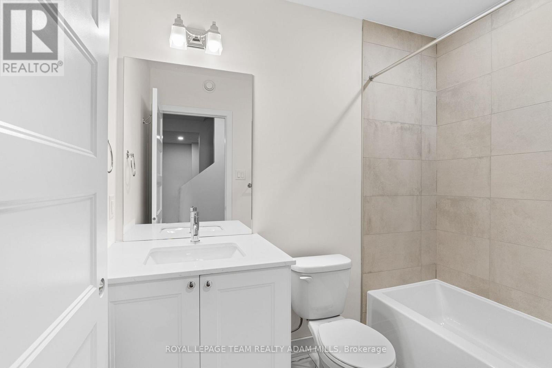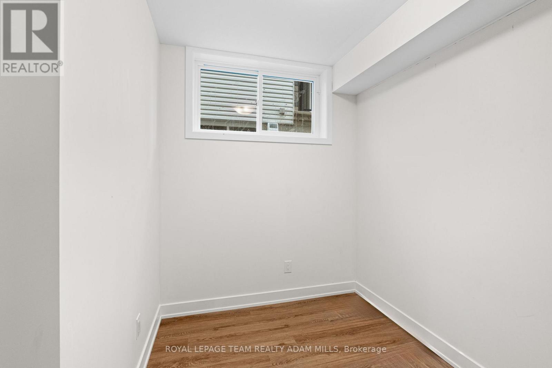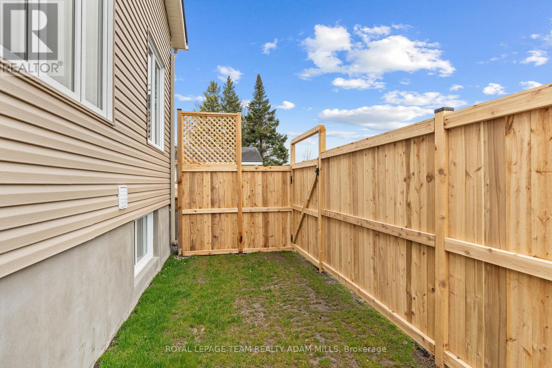3 卧室
2 浴室
1100 - 1500 sqft
中央空调, 换气器
风热取暖
$2,495 Monthly
Located close to schools, parks, walking trails, and more, this luxury, lower-level, 3 BED 2 BATH unit boasts modern comfort and style. With high-end interior design this unit features a sun-filled open-concept living / dining space overlooking the sleek kitchen with quartz counters & stainless steel appliances. Also offering in-unit laundry, three spacious bedrooms, and modern 3-piece bathroom. Retreat to the primary bedroom complete with 3-pieceensuite, including a glass shower, & large walk-in closet with custom built-ins. Conveniently located near many amenities, this home offers the perfect combination of convenience and luxury. (id:44758)
房源概要
|
MLS® Number
|
X12189543 |
|
房源类型
|
Multi-family |
|
社区名字
|
2010 - Chateauneuf |
|
附近的便利设施
|
公共交通, 公园, 学校 |
|
社区特征
|
社区活动中心 |
|
特征
|
Lane, In Suite Laundry |
|
总车位
|
3 |
详 情
|
浴室
|
2 |
|
地下卧室
|
3 |
|
总卧房
|
3 |
|
赠送家电包括
|
洗碗机, 烘干机, Hood 电扇, 炉子, 洗衣机, 冰箱 |
|
地下室进展
|
已装修 |
|
地下室类型
|
全完工 |
|
空调
|
Central Air Conditioning, 换气机 |
|
外墙
|
乙烯基壁板, 石 |
|
地基类型
|
混凝土浇筑 |
|
供暖方式
|
天然气 |
|
供暖类型
|
压力热风 |
|
内部尺寸
|
1100 - 1500 Sqft |
|
类型
|
Other |
|
设备间
|
市政供水 |
车 位
土地
|
英亩数
|
无 |
|
围栏类型
|
Fenced Yard |
|
土地便利设施
|
公共交通, 公园, 学校 |
|
污水道
|
Sanitary Sewer |
房 间
| 楼 层 |
类 型 |
长 度 |
宽 度 |
面 积 |
|
Lower Level |
客厅 |
4.6 m |
3.71 m |
4.6 m x 3.71 m |
|
Lower Level |
餐厅 |
2.89 m |
2.22 m |
2.89 m x 2.22 m |
|
Lower Level |
厨房 |
4.78 m |
3.04 m |
4.78 m x 3.04 m |
|
Lower Level |
主卧 |
4.35 m |
3.32 m |
4.35 m x 3.32 m |
|
Lower Level |
第二卧房 |
3.9 m |
3.23 m |
3.9 m x 3.23 m |
|
Lower Level |
第三卧房 |
3.08 m |
1.85 m |
3.08 m x 1.85 m |
|
Lower Level |
浴室 |
1.82 m |
2.89 m |
1.82 m x 2.89 m |
|
Lower Level |
浴室 |
1.43 m |
1.64 m |
1.43 m x 1.64 m |
https://www.realtor.ca/real-estate/28401646/2-1696-belcourt-boulevard-ottawa-2010-chateauneuf


