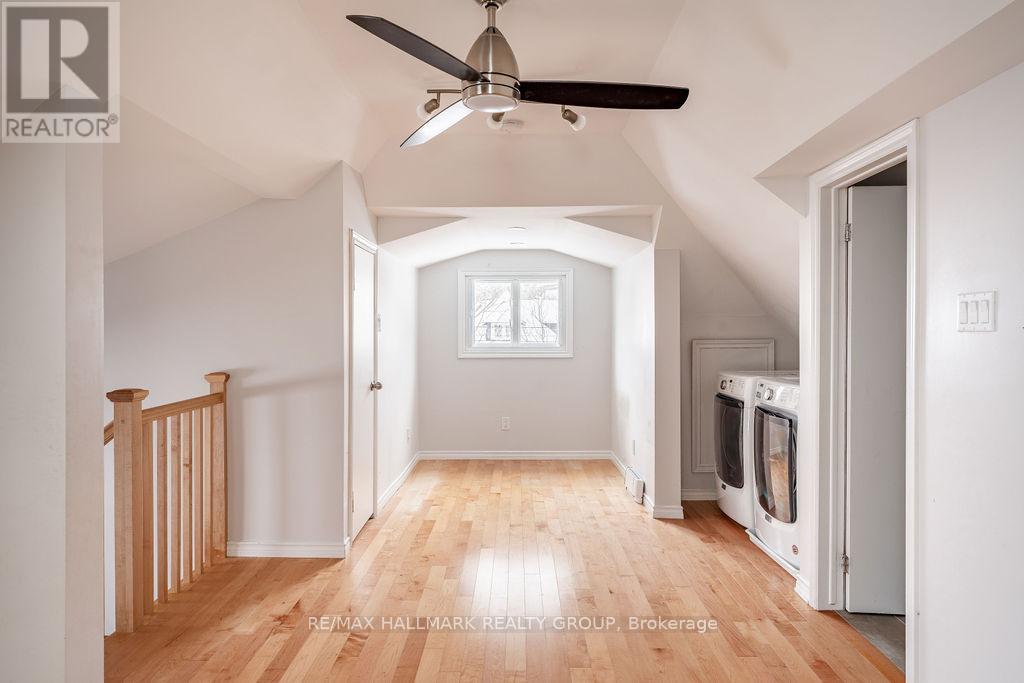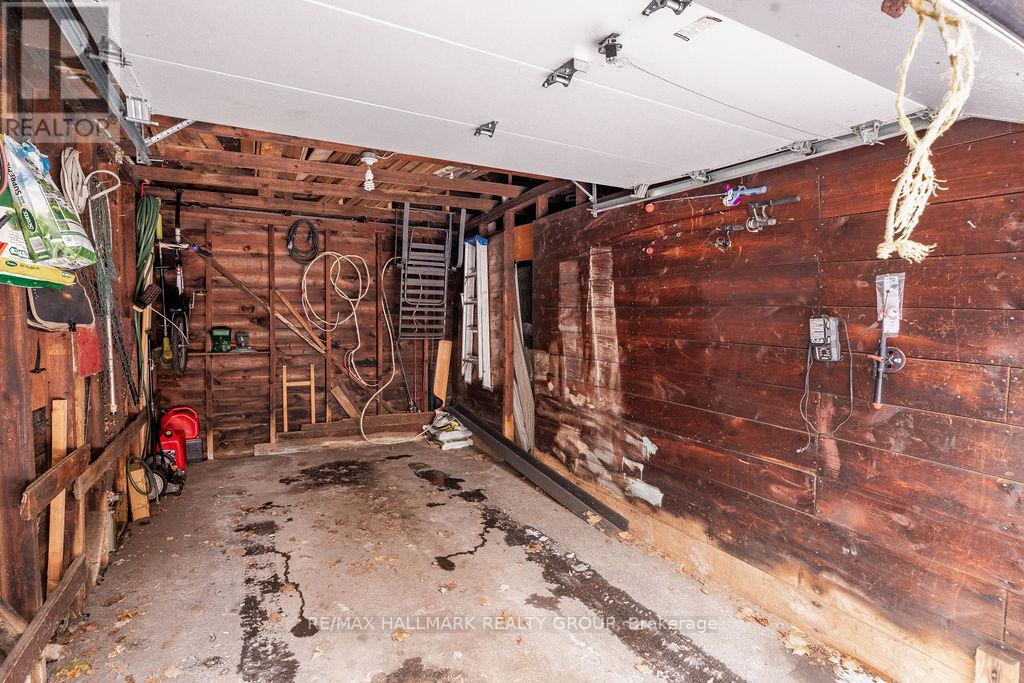3 卧室
3 浴室
壁炉
Wall Unit
地暖
$3,190 Monthly
Welcome to Unit 2 at 402 Holland Ave.! This very spacious upper unit, 3-bedroom plus den/sunroom, 2-floor apartment is located within walking distance of the Civic Hospital, Dow's Lake, Little Italy, Chinatown, Downtown, Carleton University, all walking/biking paths & so much more! As you enter the unit, it is filled with tons of natural sunlight from all sides, large kitchen offering tons of counter/cabinet space, spacious living/dining areas, full main floor bathroom and 2 generously sized bedrooms, with the Primary having a den/sunroom within. 2nd level which is a loft-style floor, offers a 3rd bedroom space, 2nd full newly renovated bathroom w/stand-up shower, & laundry. Unit includes 1 garage parking spot located at back of property. Tenant pays: hydro, Landlord covers water & heat. Available immediately! (id:44758)
房源概要
|
MLS® Number
|
X11974972 |
|
房源类型
|
民宅 |
|
社区名字
|
4504 - Civic Hospital |
|
附近的便利设施
|
公共交通, 公园 |
|
特征
|
In Suite Laundry |
|
总车位
|
1 |
详 情
|
浴室
|
3 |
|
地上卧房
|
3 |
|
总卧房
|
3 |
|
公寓设施
|
Separate Heating Controls |
|
赠送家电包括
|
Water Heater |
|
空调
|
Wall Unit |
|
外墙
|
砖 |
|
壁炉
|
有 |
|
Flooring Type
|
Hardwood, Tile |
|
地基类型
|
混凝土浇筑 |
|
供暖类型
|
地暖 |
|
类型
|
Other |
|
设备间
|
市政供水 |
车 位
土地
|
英亩数
|
无 |
|
土地便利设施
|
公共交通, 公园 |
|
污水道
|
Sanitary Sewer |
|
土地深度
|
40 Ft |
|
土地宽度
|
112 Ft |
|
不规则大小
|
112 X 40 Ft |
房 间
| 楼 层 |
类 型 |
长 度 |
宽 度 |
面 积 |
|
二楼 |
洗衣房 |
1.77 m |
1.14 m |
1.77 m x 1.14 m |
|
二楼 |
第三卧房 |
7.4 m |
3.43 m |
7.4 m x 3.43 m |
|
二楼 |
浴室 |
2.32 m |
2 m |
2.32 m x 2 m |
|
一楼 |
餐厅 |
3.3 m |
2.5908 m |
3.3 m x 2.5908 m |
|
一楼 |
客厅 |
4.49 m |
3.5 m |
4.49 m x 3.5 m |
|
一楼 |
厨房 |
3.53 m |
3.29 m |
3.53 m x 3.29 m |
|
一楼 |
浴室 |
3.29 m |
1.75 m |
3.29 m x 1.75 m |
|
一楼 |
主卧 |
3.84 m |
3.44 m |
3.84 m x 3.44 m |
|
一楼 |
Sunroom |
3.07 m |
2.6 m |
3.07 m x 2.6 m |
|
一楼 |
第二卧房 |
3.47 m |
3.43 m |
3.47 m x 3.43 m |
设备间
https://www.realtor.ca/real-estate/27920722/2-402-holland-avenue-ottawa-4504-civic-hospital













































