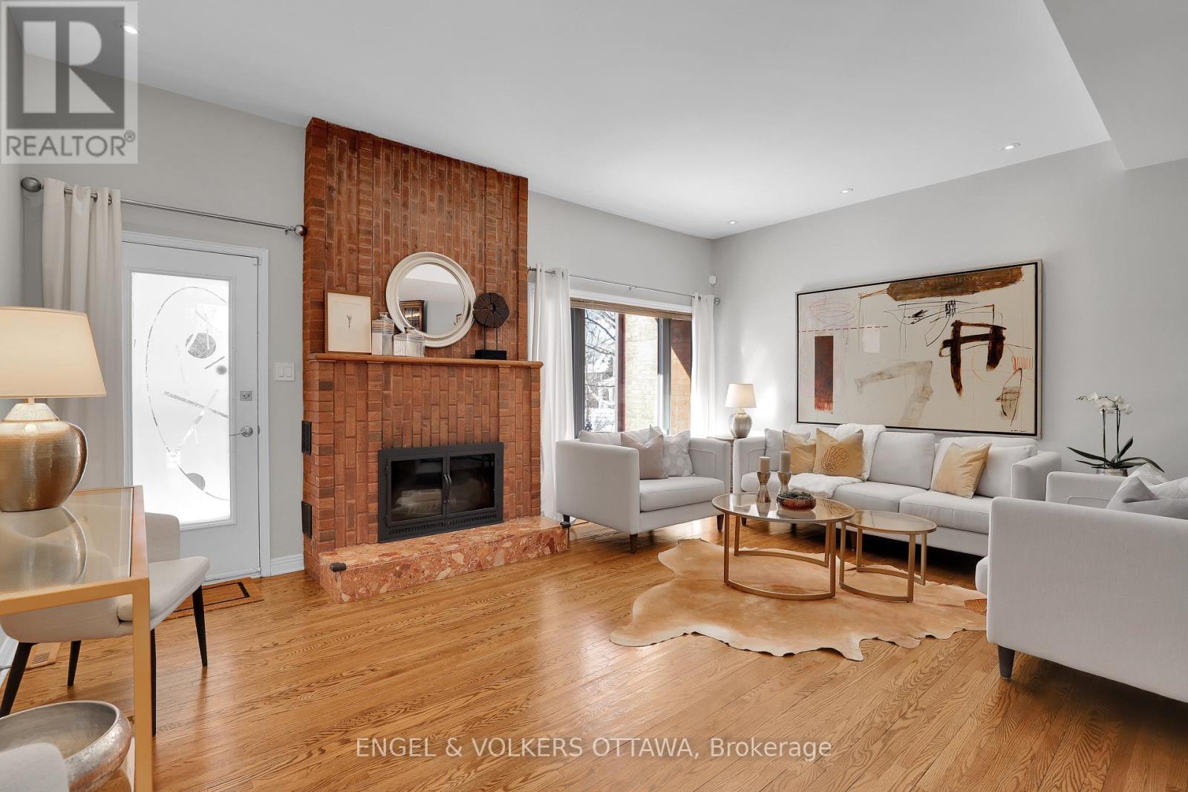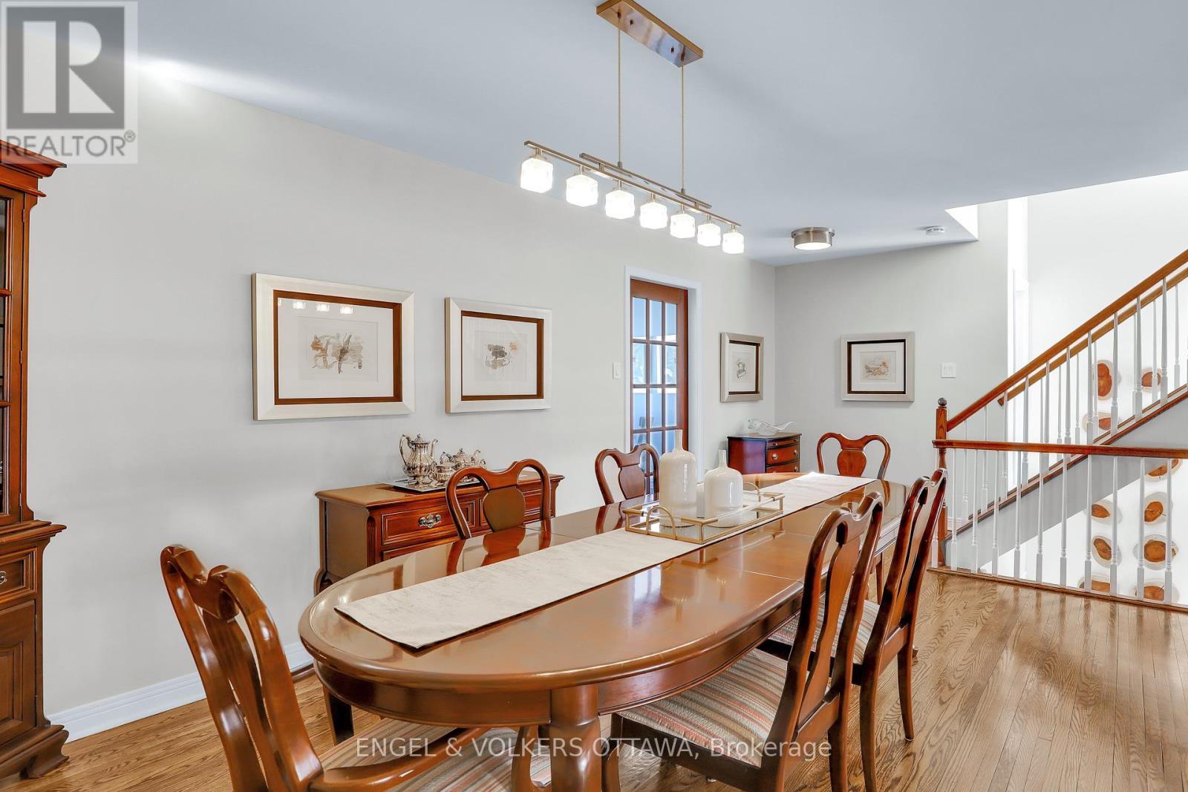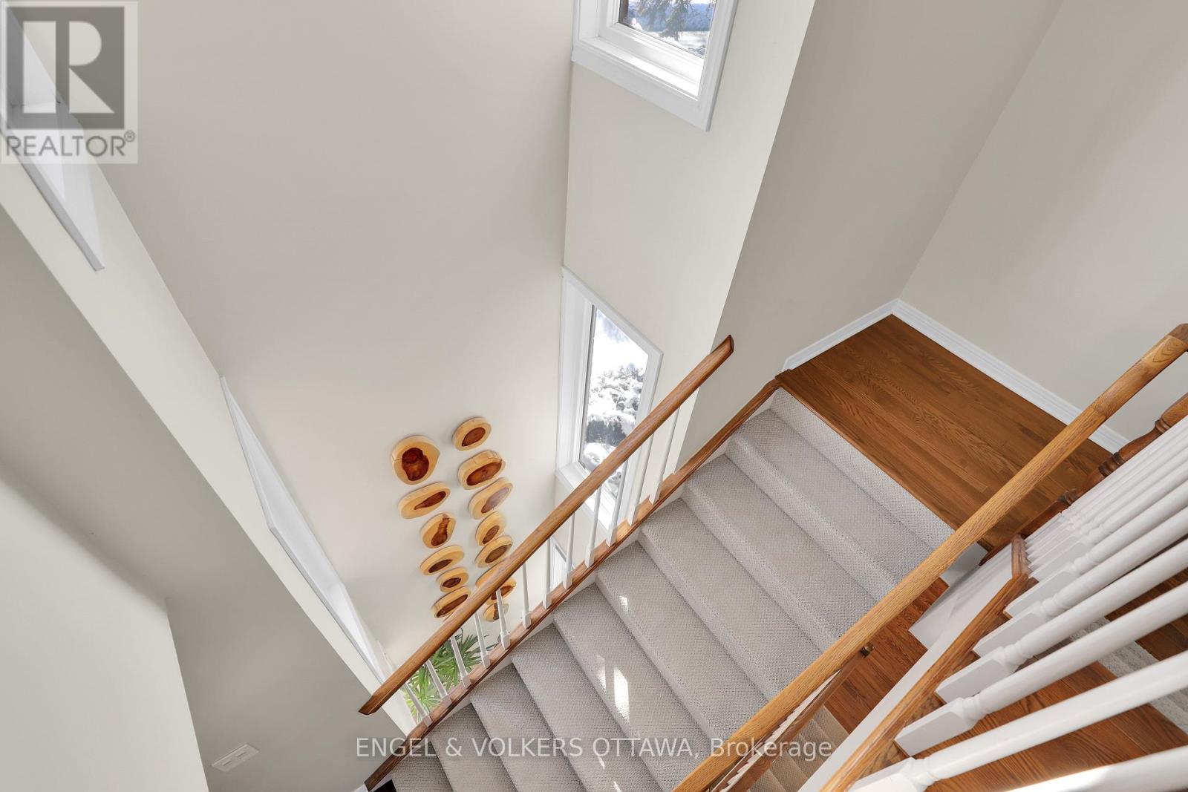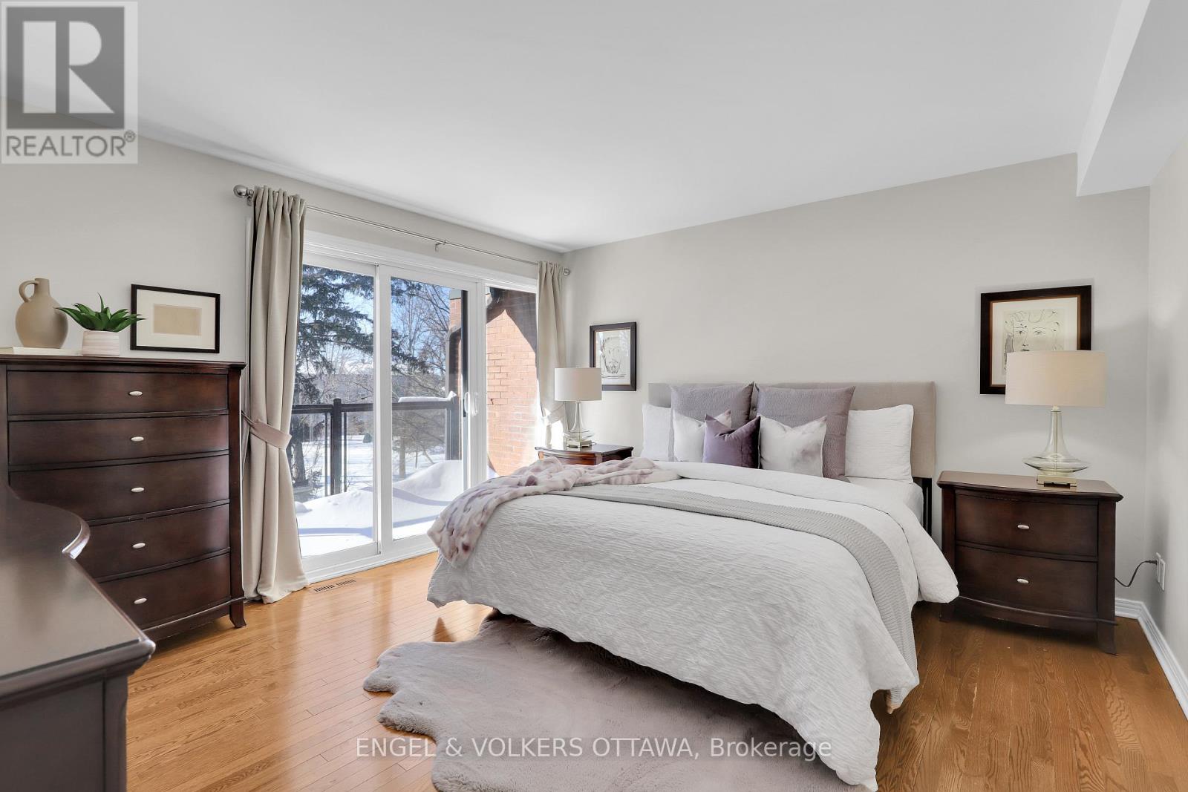2 - 625 Richmond Road Ottawa, Ontario K2A 0G6

$975,000管理费,Insurance, Common Area Maintenance
$925 每月
管理费,Insurance, Common Area Maintenance
$925 每月Nestled in the heart of McKeller Park/Westboro, this stunning all brick multi-level executive townhouse offers a perfect blend of modern elegance and prime location. With vaulted ceilings,expansive windows, and a three story window-well,natural light floods the open-concept living spaces, creating an inviting and airy ambiance. The thoughtfully designed floor plan includes 3 bedrooms and 2.5 bathrooms, ensuring both comfort and convenience. The home boasts two fireplaces in the spacious living room and lower level family room, hardwood floors, and has been fully renovated with luxury fixtures throughout. The stylish kitchen features sleek finishes, quartz countertop and matching backsplash, stainless steel appliances,ample storage, and a beautiful solarium in the large kitchen eating area. The primary bedroom includes a luxurious ensuite with marble shower and walk-in closet. Step onto your private balcony and take in serene views of Bingham-McKellar Estate, providing a picturesque escape right off Richmond Rd. The additional bedrooms offer generous space for family or guests. Two dedicated parking spots,in addition to the garage, add to the convenience of this exceptional home. Situated in one of Ottawa's most sought-after neighbourhoods, youll be steps from trendy shops and restaurants, top-rated schools, public transport, and direct access to NCC parkland along the Ottawa River for scenic walking and biking trails. Experience carefree urban living and natural beauty in this Westboro gem. (id:44758)
房源概要
| MLS® Number | X11999798 |
| 房源类型 | 民宅 |
| 社区名字 | 5101 - Woodroffe |
| 社区特征 | Pet Restrictions |
| 特征 | 阳台 |
| 总车位 | 2 |
详 情
| 浴室 | 3 |
| 地上卧房 | 3 |
| 总卧房 | 3 |
| 公寓设施 | Fireplace(s) |
| 赠送家电包括 | Garage Door Opener Remote(s), Central Vacuum, 洗碗机, 烘干机, Garage Door Opener, Water Heater, 炉子, 洗衣机, 窗帘, 冰箱 |
| 地下室进展 | 已装修 |
| 地下室类型 | N/a (finished) |
| 空调 | 中央空调 |
| 外墙 | 砖 |
| 壁炉 | 有 |
| Fireplace Total | 1 |
| 客人卫生间(不包含洗浴) | 1 |
| 供暖方式 | 天然气 |
| 供暖类型 | 压力热风 |
| 储存空间 | 3 |
| 内部尺寸 | 2250 - 2499 Sqft |
| 类型 | 联排别墅 |
车 位
| Garage | |
| 入内式车位 |
土地
| 英亩数 | 无 |
| 规划描述 | 住宅 |
房 间
| 楼 层 | 类 型 | 长 度 | 宽 度 | 面 积 |
|---|---|---|---|---|
| 二楼 | 客厅 | 5.84 m | 5.49 m | 5.84 m x 5.49 m |
| 二楼 | 餐厅 | 4.84 m | 3.26 m | 4.84 m x 3.26 m |
| 二楼 | 厨房 | 3.71 m | 2.7 m | 3.71 m x 2.7 m |
| 二楼 | Solarium | 2.83 m | 2.26 m | 2.83 m x 2.26 m |
| 三楼 | 主卧 | 4.16 m | 3.77 m | 4.16 m x 3.77 m |
| 三楼 | 第二卧房 | 3.46 m | 3.11 m | 3.46 m x 3.11 m |
| 三楼 | 第三卧房 | 2.62 m | 3.4 m | 2.62 m x 3.4 m |
| Lower Level | 家庭房 | 5.71 m | 3.9 m | 5.71 m x 3.9 m |
| Lower Level | 洗衣房 | Measurements not available |
https://www.realtor.ca/real-estate/27978685/2-625-richmond-road-ottawa-5101-woodroffe






































