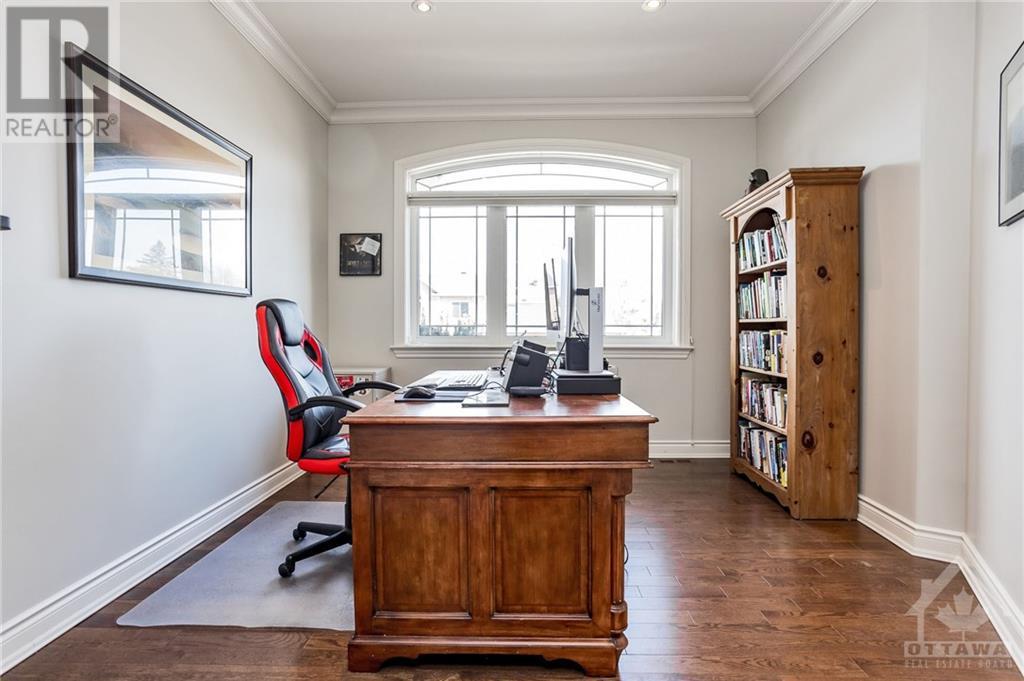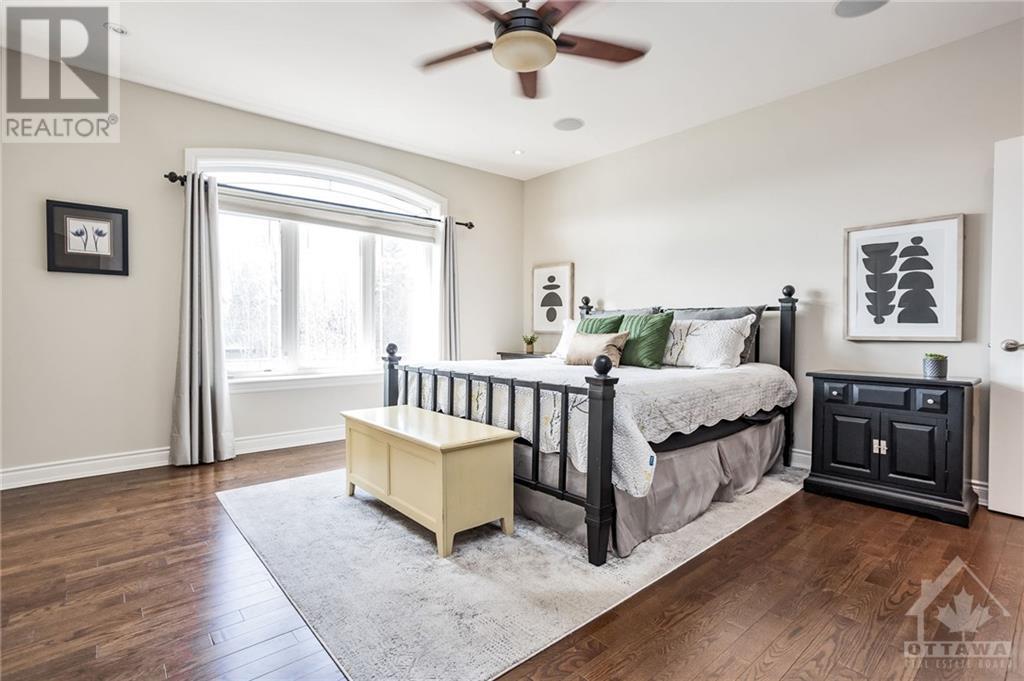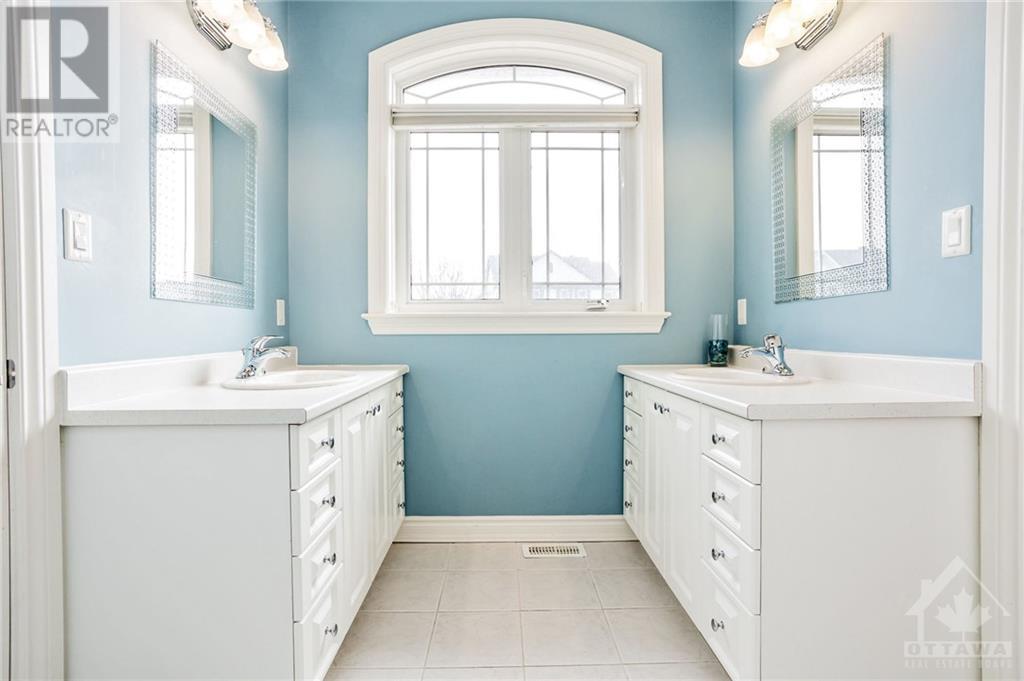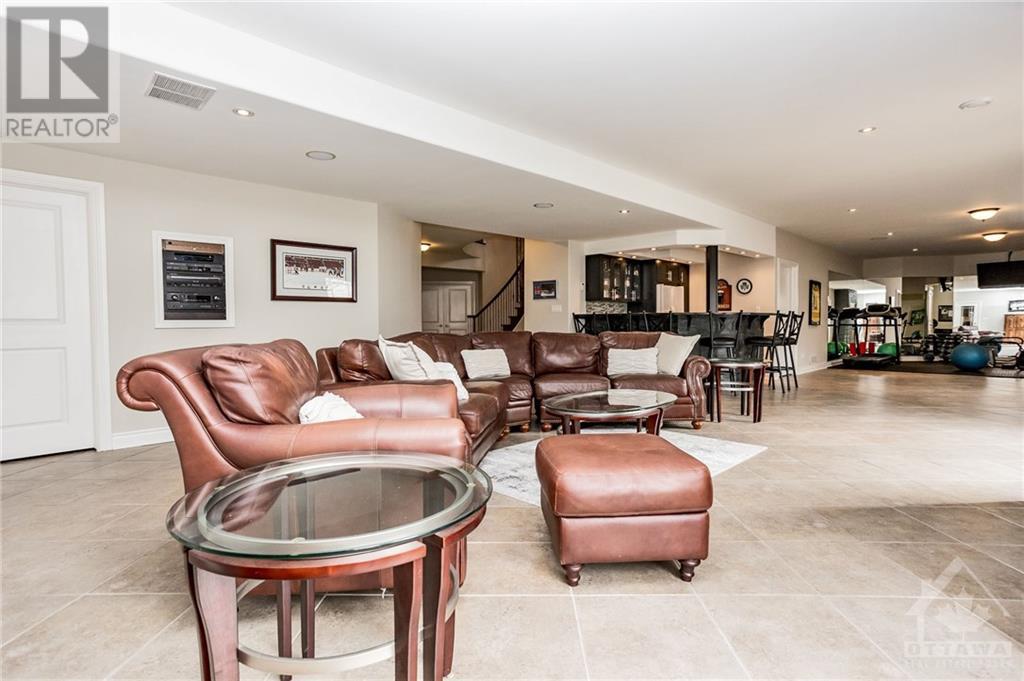3 卧室
4 浴室
平房
壁炉
Inground Pool
中央空调
风热取暖
Landscaped, Underground Sprinkler
$2,099,000
Sitting on a double lot in the heart of Stittsville, exceptional quality, design & craftsmanship are emphasized throughout this 6400sf (apprx) executive home. Entering through the foyer you're welcomed into a grand great room flooded with natural light w/ soaring 16ft ceilings & a wood burning fireplace. Gourmet kitchen with custom cabinetry, granite counters and w/o to balcony overlooking the yard. The primary suite features hardwood flooring, luxury ensuite w/ heated floors & custom w/i closet. Main floor office, laundry/mud room, 2 beds w/ jack and jill bath and a formal dining room complete this level. Walk-out basement is finished w/ 9-ft ceilings, wet bar, golf simulator, 3pc bath, 2 dens, workshop/mud room, 3 season room & ample space for family & entertaining. The fenced backyard is an absolute oasis w/ a beautiful in-ground salt-water pool, hot tub, & spacious lawn area. Convenient attached 3 car garage with extra high ceilings has entrance to main floor and basement. (id:44758)
房源概要
|
MLS® Number
|
1418426 |
|
房源类型
|
民宅 |
|
临近地区
|
Cypress Gardens |
|
附近的便利设施
|
公共交通, Recreation Nearby, 购物 |
|
特征
|
Private Setting, 阳台, 自动车库门 |
|
总车位
|
8 |
|
泳池类型
|
Inground Pool |
|
结构
|
Porch |
详 情
|
浴室
|
4 |
|
地上卧房
|
3 |
|
总卧房
|
3 |
|
赠送家电包括
|
冰箱, 烤箱 - Built-in, Cooktop, 洗碗机, 烘干机, Hood 电扇, 微波炉, 洗衣机, Blinds |
|
建筑风格
|
平房 |
|
地下室进展
|
已装修 |
|
地下室类型
|
全完工 |
|
施工日期
|
2007 |
|
施工种类
|
独立屋 |
|
空调
|
中央空调 |
|
外墙
|
石, 灰泥 |
|
壁炉
|
有 |
|
Fireplace Total
|
2 |
|
固定装置
|
Drapes/window Coverings, 吊扇 |
|
Flooring Type
|
Mixed Flooring |
|
客人卫生间(不包含洗浴)
|
1 |
|
供暖方式
|
天然气 |
|
供暖类型
|
压力热风 |
|
储存空间
|
1 |
|
类型
|
独立屋 |
|
设备间
|
市政供水 |
车 位
土地
|
英亩数
|
无 |
|
围栏类型
|
Fenced Yard |
|
土地便利设施
|
公共交通, Recreation Nearby, 购物 |
|
Landscape Features
|
Landscaped, Underground Sprinkler |
|
污水道
|
城市污水处理系统 |
|
土地深度
|
134 Ft ,6 In |
|
土地宽度
|
109 Ft ,11 In |
|
不规则大小
|
109.88 Ft X 134.48 Ft (irregular Lot) |
|
规划描述
|
住宅 |
房 间
| 楼 层 |
类 型 |
长 度 |
宽 度 |
面 积 |
|
Lower Level |
Gym |
|
|
27'5" x 17'0" |
|
Lower Level |
三件套卫生间 |
|
|
13'5" x 7'10" |
|
Lower Level |
Porch |
|
|
16'10" x 19'0" |
|
Lower Level |
娱乐室 |
|
|
26'6" x 19'10" |
|
Lower Level |
Mud Room |
|
|
16'0" x 14'0" |
|
Lower Level |
衣帽间 |
|
|
14'0" x 13'5" |
|
Lower Level |
衣帽间 |
|
|
11'6" x 7'2" |
|
Lower Level |
其它 |
|
|
15'1" x 12'0" |
|
一楼 |
主卧 |
|
|
14'10" x 14'8" |
|
一楼 |
四件套浴室 |
|
|
18'0" x 10'1" |
|
一楼 |
卧室 |
|
|
13'0" x 12'0" |
|
一楼 |
卧室 |
|
|
13'0" x 12'0" |
|
一楼 |
厨房 |
|
|
18'9" x 17'1" |
|
一楼 |
餐厅 |
|
|
15'0" x 13'4" |
|
一楼 |
大型活动室 |
|
|
27'0" x 25'1" |
|
一楼 |
四件套主卧浴室 |
|
|
12'7" x 7'0" |
|
一楼 |
Office |
|
|
12'0" x 11'0" |
|
一楼 |
洗衣房 |
|
|
10'0" x 11'5" |
|
一楼 |
两件套卫生间 |
|
|
Measurements not available |
https://www.realtor.ca/real-estate/27596831/2-beechgrove-gardens-ottawa-cypress-gardens


































