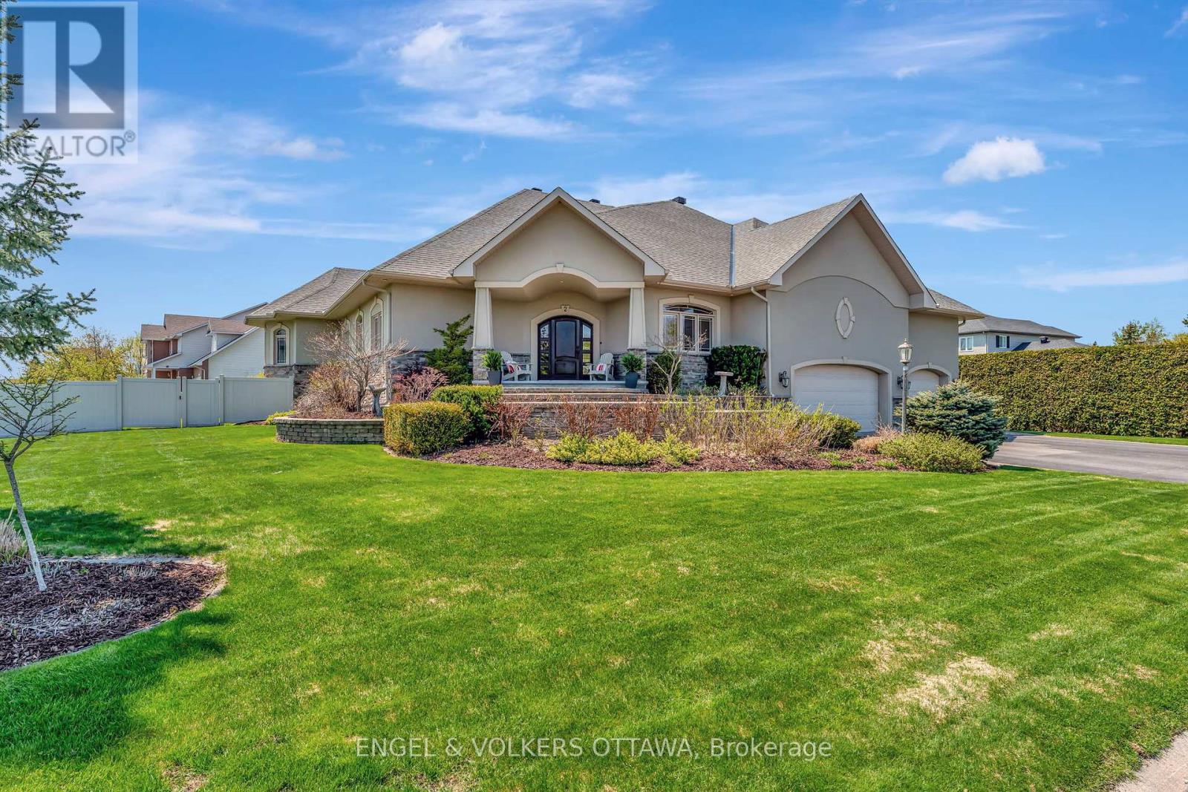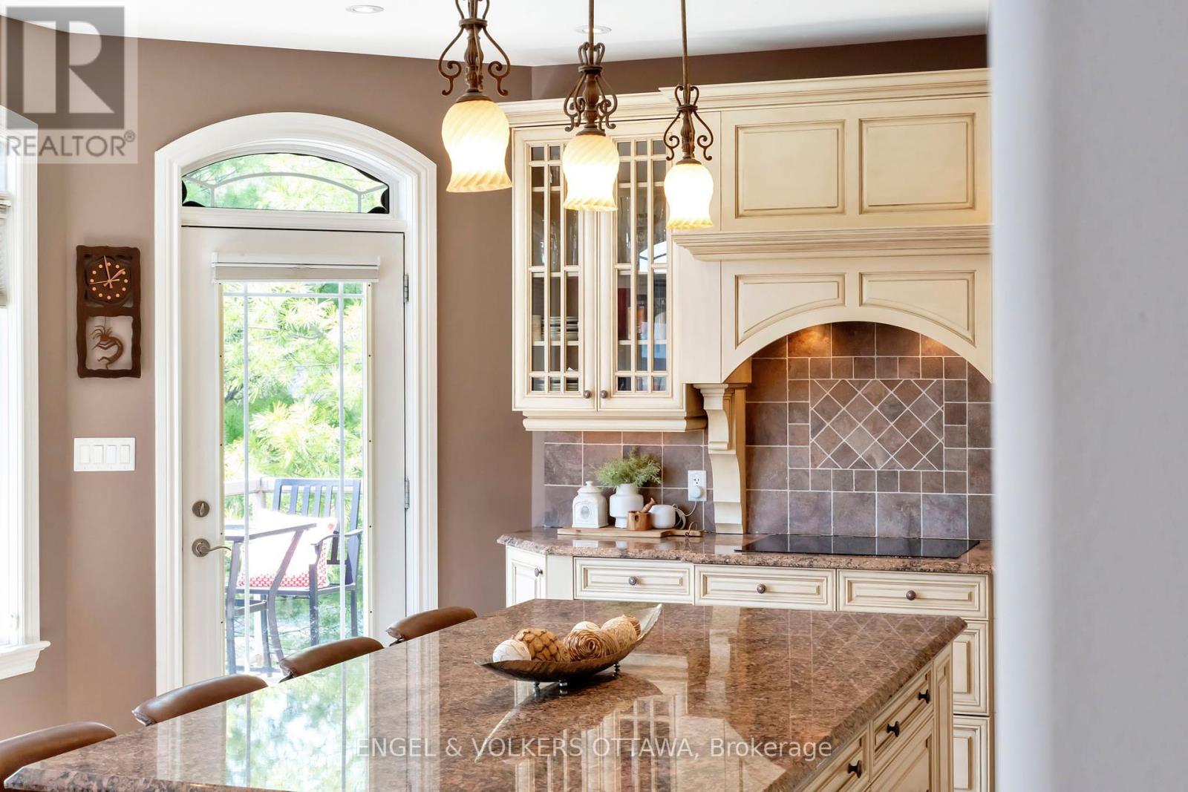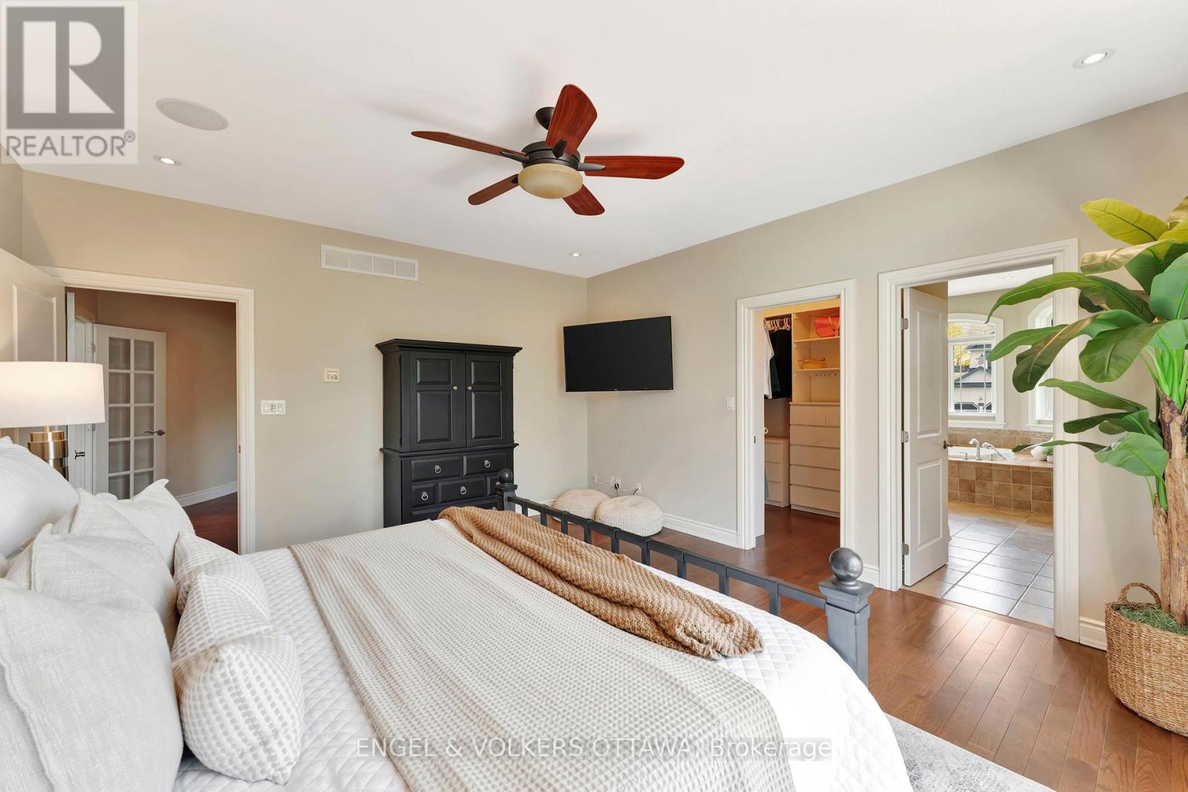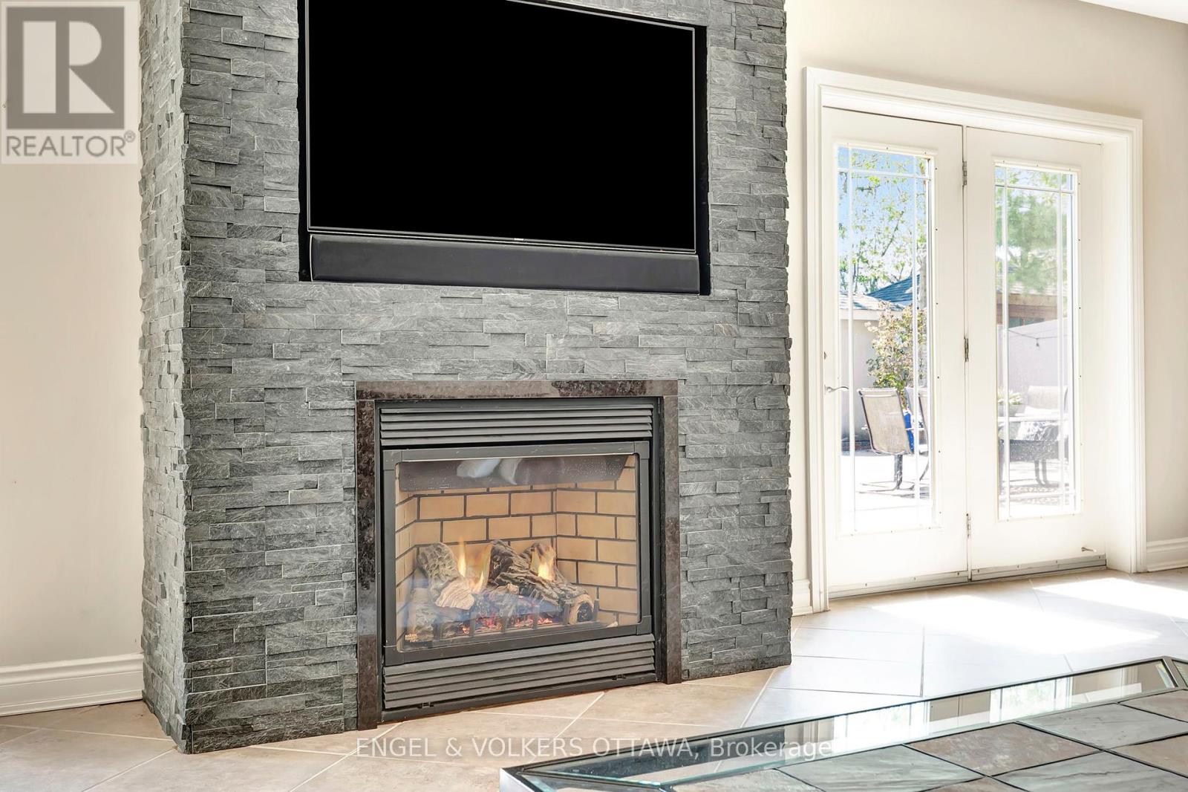4 卧室
4 浴室
3000 - 3500 sqft
平房
壁炉
Inground Pool
中央空调
风热取暖
$1,999,900
WELCOME to 2 Beechgrove Gardens, an executive majestic residence on a rare double lot in the heart of Stittsville. Grand entrance opens to sun-filled great room with 16-ft ceilings & brick fireplace that anchors the space. Thoughtfully designed for refined living and everyday function, this home offers nearly 6,000 sq ft of beautifully finished space inside. Experience the perfect balance of spacious comfort, practical layout, and timeless elegance. Kitchen features granite counters, stainless steel appliances, built-in oven & walkout to balcony overlooking backyard. Main level includes primary suite with heated ensuite floors & custom walk-in closet, two bedrooms with Jack & Jill bath, formal dining room, home office & laundry/mud room. Finished walk-out lower level includes 9-ft ceilings, wet bar, golf simulator, multiple flex spaces, 3-piece bath, 3-season room & workshop/mudroom. Fenced backyard features saltwater pool, hot tub & landscaped lawn designed for both recreation & relaxation. Oversized triple garage offers entry to both main level & basement, with ceiling height suitable for lifts or storage. Ideally located close to top-rated schools, nearby parks like Coyote Run Park, Mary Durling Park & Village Square Park, Trans Canada Trail, along with tennis courts, community center's, great restaurants & all the shopping Stittsville has to offer, everything you need just minutes from your door. A rare offering in a prime location blending Quality Design with Modern Function. (id:44758)
房源概要
|
MLS® Number
|
X12148251 |
|
房源类型
|
民宅 |
|
社区名字
|
8203 - Stittsville (South) |
|
特征
|
Irregular Lot Size, Flat Site, Dry |
|
总车位
|
9 |
|
泳池类型
|
Inground Pool |
详 情
|
浴室
|
4 |
|
地上卧房
|
3 |
|
地下卧室
|
1 |
|
总卧房
|
4 |
|
Age
|
16 To 30 Years |
|
公寓设施
|
Fireplace(s) |
|
赠送家电包括
|
Garage Door Opener Remote(s), 烤箱 - Built-in, Range, Water Heater, Cooktop, 洗碗机, 烘干机, Hood 电扇, 微波炉, 烤箱, 洗衣机, 冰箱 |
|
建筑风格
|
平房 |
|
地下室进展
|
已装修 |
|
地下室类型
|
全完工 |
|
施工种类
|
独立屋 |
|
空调
|
中央空调 |
|
外墙
|
石, 灰泥 |
|
壁炉
|
有 |
|
Fireplace Total
|
2 |
|
地基类型
|
Insulated 混凝土 Forms |
|
客人卫生间(不包含洗浴)
|
1 |
|
供暖方式
|
天然气 |
|
供暖类型
|
压力热风 |
|
储存空间
|
1 |
|
内部尺寸
|
3000 - 3500 Sqft |
|
类型
|
独立屋 |
|
设备间
|
市政供水 |
车 位
土地
|
英亩数
|
无 |
|
污水道
|
Sanitary Sewer |
|
土地深度
|
136 Ft |
|
土地宽度
|
110 Ft |
|
不规则大小
|
110 X 136 Ft |
|
规划描述
|
R1d[723] |
房 间
| 楼 层 |
类 型 |
长 度 |
宽 度 |
面 积 |
|
Lower Level |
其它 |
3.5 m |
2.18 m |
3.5 m x 2.18 m |
|
Lower Level |
Exercise Room |
8.35 m |
5.18 m |
8.35 m x 5.18 m |
|
Lower Level |
娱乐,游戏房 |
8.07 m |
6.04 m |
8.07 m x 6.04 m |
|
Lower Level |
Bedroom 4 |
4.26 m |
4.08 m |
4.26 m x 4.08 m |
|
一楼 |
主卧 |
4.52 m |
4.47 m |
4.52 m x 4.47 m |
|
一楼 |
第二卧房 |
3.96 m |
3.65 m |
3.96 m x 3.65 m |
|
一楼 |
第三卧房 |
3.96 m |
3.65 m |
3.96 m x 3.65 m |
|
一楼 |
厨房 |
5.71 m |
5.2 m |
5.71 m x 5.2 m |
|
一楼 |
餐厅 |
4.57 m |
4.06 m |
4.57 m x 4.06 m |
|
一楼 |
大型活动室 |
8.22 m |
7.64 m |
8.22 m x 7.64 m |
|
一楼 |
Office |
3.65 m |
3.35 m |
3.65 m x 3.35 m |
设备间
https://www.realtor.ca/real-estate/28312054/2-beechgrove-gardens-ottawa-8203-stittsville-south






















































