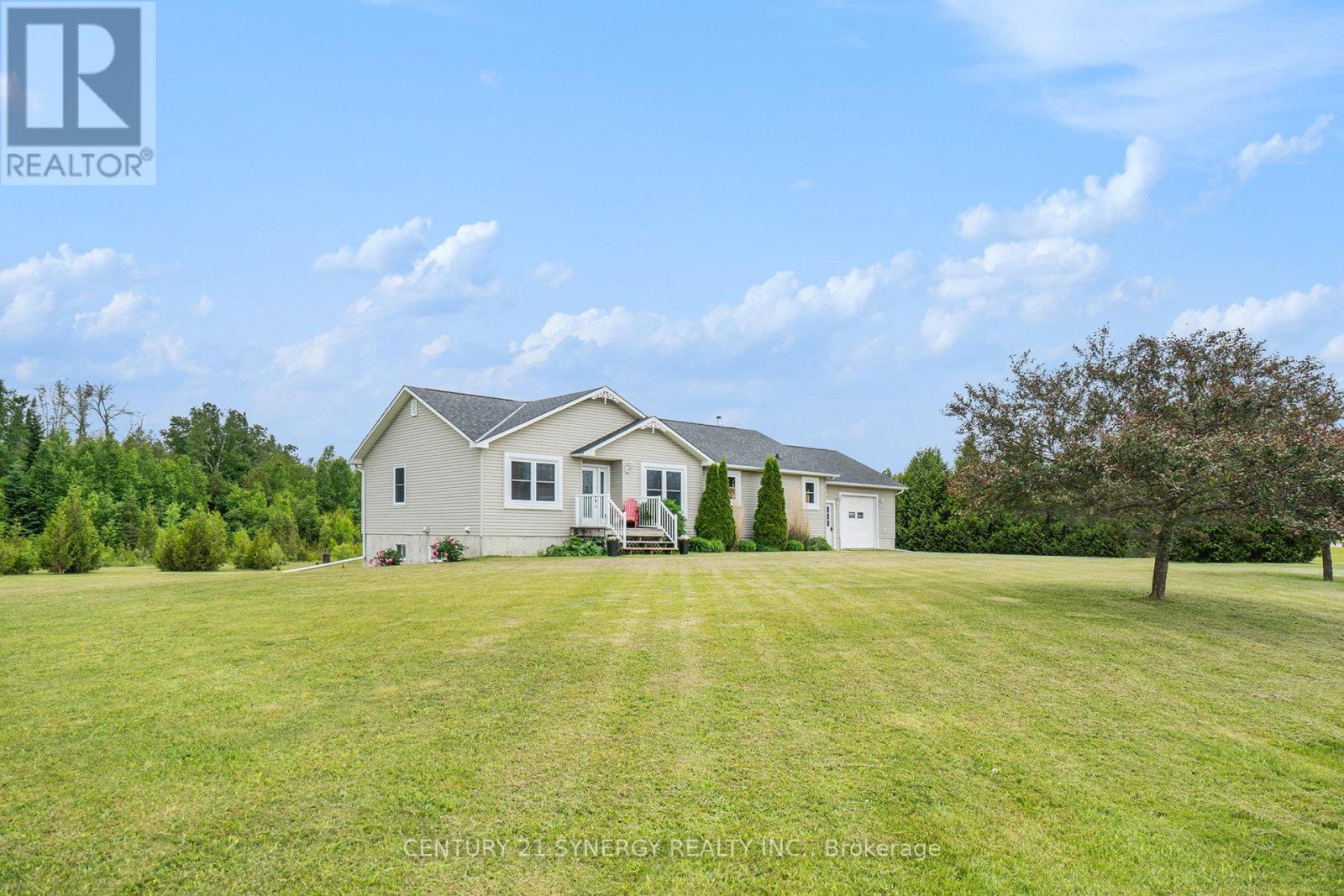5 卧室
3 浴室
1100 - 1500 sqft
平房
中央空调
风热取暖
$749,900
Welcome to your own private oasis! This stunning property boasts over 7 acres of land, offering plenty of space for one or two family with privacy. Located on a paved cul-de-sac, this home is just 10 minutes away from all amenities.The main level features large open kitchen with centre island, separate dinning space, primary bedroom with ensuite, 2 additional bedrooms, 4 pc bath and conveniently located laundry room, bright spacious living room perfect for entertaining, with a back deck overlooking a beautiful pond - ideal for winter skating. Fully finished basement offers space for a potential in-law suite with a separate entrance from the single-car garage. Surrounded by nature, this property is a haven for wildlife enthusiasts. Don't miss out on this rare opportunity to own your piece of paradise. Contact us today to schedule a viewing! (id:44758)
房源概要
|
MLS® Number
|
X12221878 |
|
房源类型
|
民宅 |
|
社区名字
|
814 - Elizabethtown Kitley (Old K.) Twp |
|
社区特征
|
School Bus |
|
特征
|
Cul-de-sac, Irregular Lot Size |
|
总车位
|
4 |
详 情
|
浴室
|
3 |
|
地上卧房
|
3 |
|
地下卧室
|
2 |
|
总卧房
|
5 |
|
Age
|
16 To 30 Years |
|
赠送家电包括
|
Water Heater, 洗碗机, 烘干机, Garage Door Opener, Two 炉子s, 洗衣机, Two 冰箱s |
|
建筑风格
|
平房 |
|
地下室进展
|
已装修 |
|
地下室类型
|
全完工 |
|
施工种类
|
独立屋 |
|
空调
|
中央空调 |
|
外墙
|
乙烯基壁板 |
|
地基类型
|
混凝土浇筑 |
|
供暖方式
|
Propane |
|
供暖类型
|
压力热风 |
|
储存空间
|
1 |
|
内部尺寸
|
1100 - 1500 Sqft |
|
类型
|
独立屋 |
|
设备间
|
Drilled Well |
车 位
土地
|
英亩数
|
无 |
|
污水道
|
Septic System |
|
土地深度
|
432 Ft |
|
土地宽度
|
650 Ft |
|
不规则大小
|
650 X 432 Ft |
|
地表水
|
湖泊/池塘 |
|
规划描述
|
Rual 住宅 |
房 间
| 楼 层 |
类 型 |
长 度 |
宽 度 |
面 积 |
|
地下室 |
娱乐,游戏房 |
11.12 m |
5.18 m |
11.12 m x 5.18 m |
|
地下室 |
卧室 |
4.3 m |
3.35 m |
4.3 m x 3.35 m |
|
地下室 |
卧室 |
3.82 m |
3.35 m |
3.82 m x 3.35 m |
|
地下室 |
浴室 |
2.04 m |
2.28 m |
2.04 m x 2.28 m |
|
地下室 |
设备间 |
3.45 m |
2.98 m |
3.45 m x 2.98 m |
|
地下室 |
其它 |
3.33 m |
3.34 m |
3.33 m x 3.34 m |
|
地下室 |
其它 |
1.77 m |
2.54 m |
1.77 m x 2.54 m |
|
地下室 |
厨房 |
5.18 m |
4.14 m |
5.18 m x 4.14 m |
|
一楼 |
厨房 |
5.3 m |
5.14 m |
5.3 m x 5.14 m |
|
一楼 |
客厅 |
5.06 m |
5.39 m |
5.06 m x 5.39 m |
|
一楼 |
餐厅 |
4.07 m |
3.38 m |
4.07 m x 3.38 m |
|
一楼 |
主卧 |
3.45 m |
6.31 m |
3.45 m x 6.31 m |
|
一楼 |
浴室 |
3.45 m |
1.79 m |
3.45 m x 1.79 m |
|
一楼 |
第二卧房 |
3.87 m |
3.06 m |
3.87 m x 3.06 m |
|
一楼 |
第三卧房 |
3.49 m |
4.19 m |
3.49 m x 4.19 m |
|
一楼 |
浴室 |
1.54 m |
2.79 m |
1.54 m x 2.79 m |
|
一楼 |
洗衣房 |
1.71 m |
2.89 m |
1.71 m x 2.89 m |
设备间
https://www.realtor.ca/real-estate/28471201/2-campbell-drive-elizabethtown-kitley-814-elizabethtown-kitley-old-k-twp














































