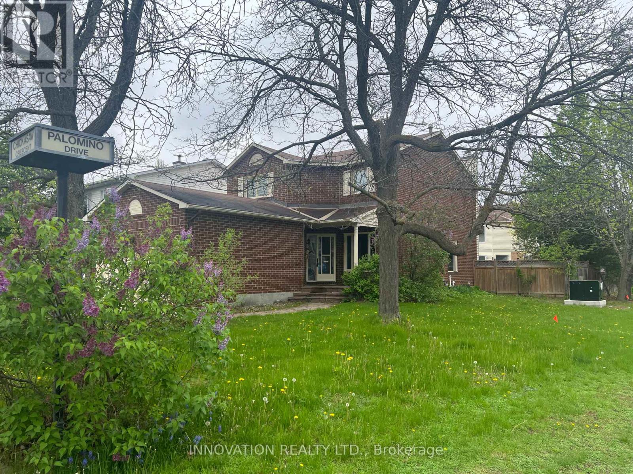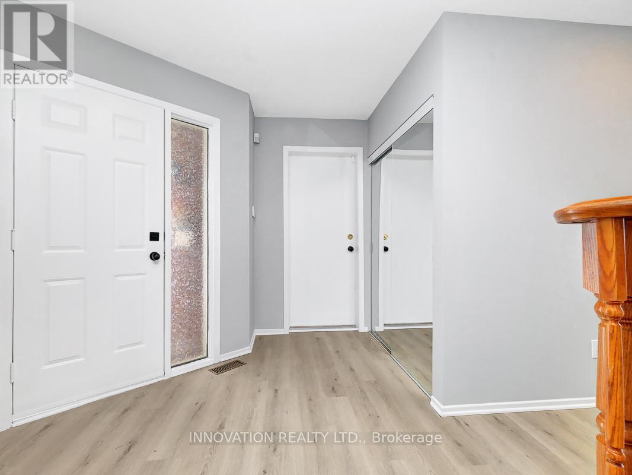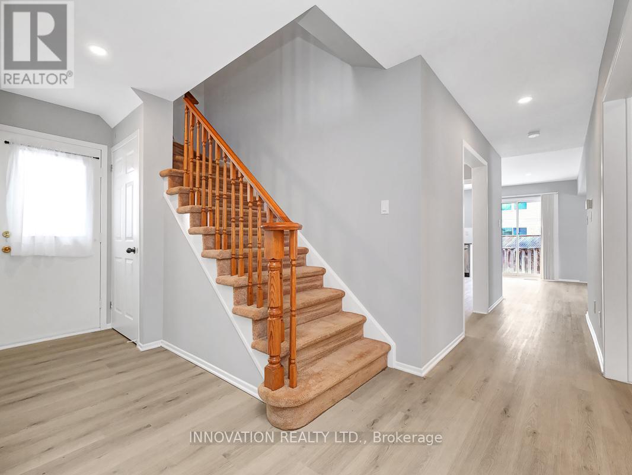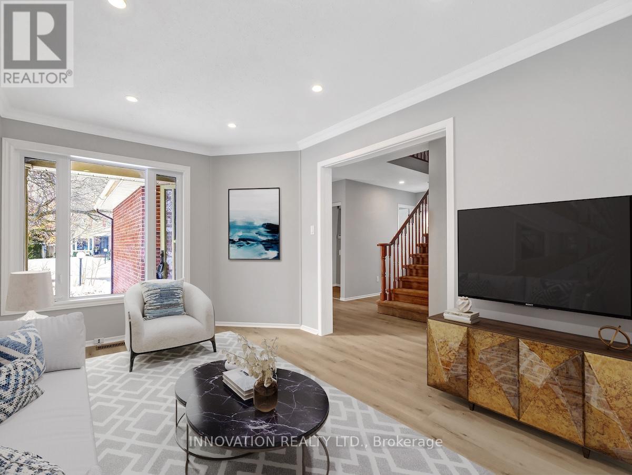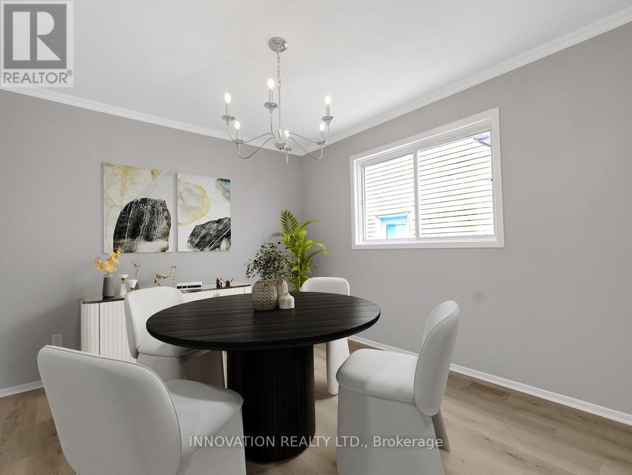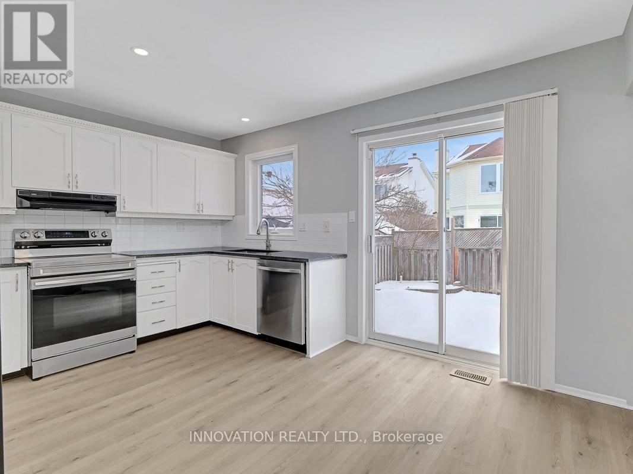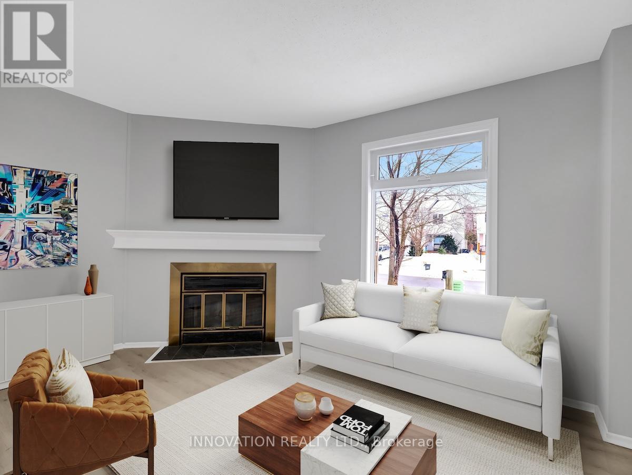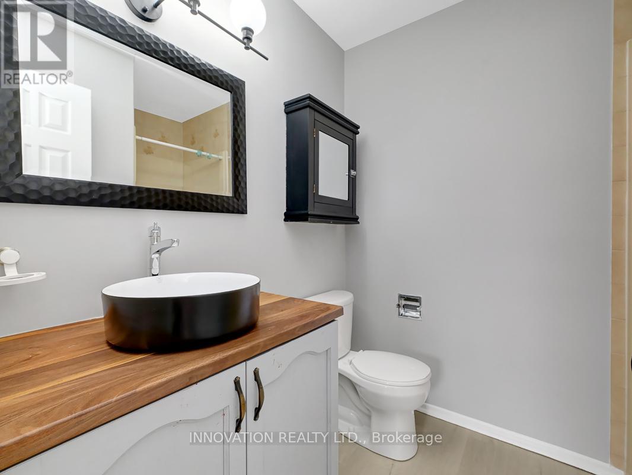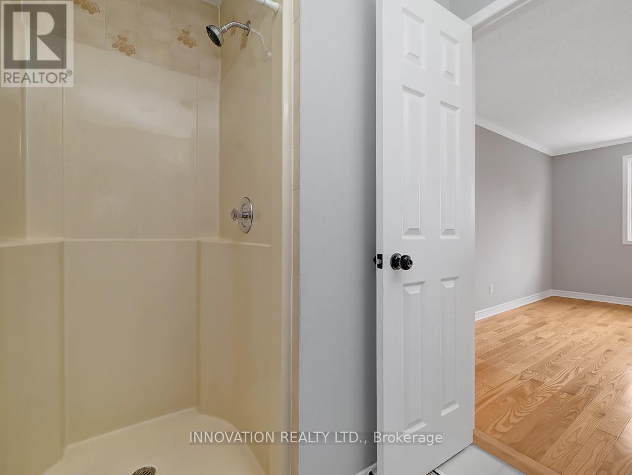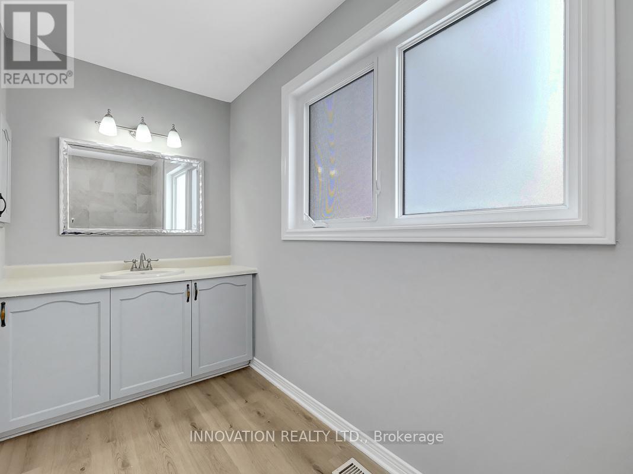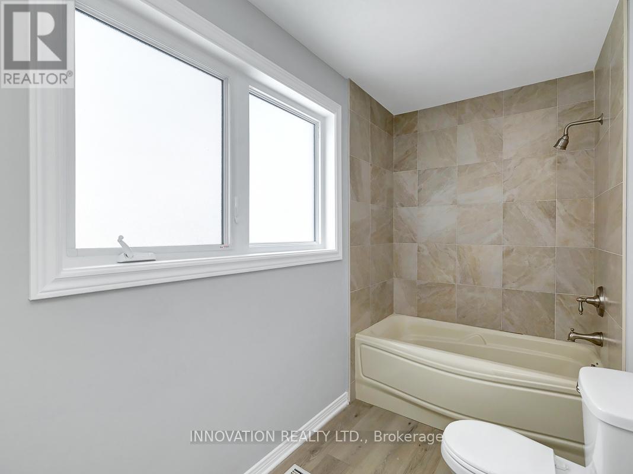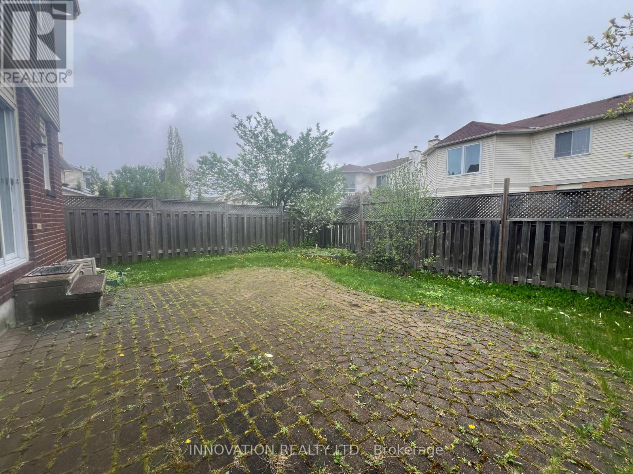4 卧室
3 浴室
1500 - 2000 sqft
壁炉
中央空调
风热取暖
$774,900
Welcome to 2 Chickasaw Crescent! This stunning 4-bedroom, 3-bathroom detached home is ideally situated on a premium corner lot, offering space and privacy for your family. Step inside to discover a beautiful, bright main floor featuring new vinyl flooring flowing seamlessly throughout the living areas. The kitchen is a joy to cook and entertain in, and even has space for a large island or eating area. The main floor family room adds a comfortable relaxation space with a cozy wood-burning fireplace that creates a warm and inviting atmosphere. Upstairs, you'll find a stylish bathroom and four generously sized bedrooms, providing ample space for family and guests. The vast primary bedroom with a three-piece ensuite and large walk-in closet is a perfect retreat to replenish yourself after a long day. The lower level recreation room is large enough to accommodate several areas for games, movies or a fitness area. Outside, the tranquil and spacious fenced backyard is your oasis, complete with an interlock patio and tasteful gardens that is perfect for outdoor gatherings or quiet evenings under the stars. This property boasts outstanding features both inside and out, making it a true gem. Enjoy easy access to Highways 416 and 417, as well as proximity to the Trans Canada trails, parks, NCC pathways, schools, restaurants, and shops. Additional highlights include a furnace installed in 2017, a partially replaced roof in 2018, and a new fence in 2018. Don't miss the opportunity to make this exceptional home yours! Some images are digitally staged. There is a 24-hour irrevocable on all offers. A quick closing is available. (id:44758)
房源概要
|
MLS® Number
|
X12118152 |
|
房源类型
|
民宅 |
|
社区名字
|
9004 - Kanata - Bridlewood |
|
附近的便利设施
|
公园, 公共交通 |
|
社区特征
|
School Bus |
|
特征
|
Irregular Lot Size |
|
总车位
|
4 |
详 情
|
浴室
|
3 |
|
地上卧房
|
4 |
|
总卧房
|
4 |
|
Age
|
31 To 50 Years |
|
公寓设施
|
Fireplace(s) |
|
赠送家电包括
|
Water Heater, 洗碗机, 烘干机, Hood 电扇, 炉子, 洗衣机, 冰箱 |
|
地下室进展
|
已装修 |
|
地下室类型
|
全完工 |
|
施工种类
|
独立屋 |
|
空调
|
中央空调 |
|
外墙
|
砖, 乙烯基壁板 |
|
壁炉
|
有 |
|
Fireplace Total
|
1 |
|
地基类型
|
混凝土 |
|
客人卫生间(不包含洗浴)
|
1 |
|
供暖方式
|
天然气 |
|
供暖类型
|
压力热风 |
|
储存空间
|
2 |
|
内部尺寸
|
1500 - 2000 Sqft |
|
类型
|
独立屋 |
|
设备间
|
市政供水 |
车 位
土地
|
英亩数
|
无 |
|
围栏类型
|
Fenced Yard |
|
土地便利设施
|
公园, 公共交通 |
|
污水道
|
Sanitary Sewer |
|
土地深度
|
104 Ft ,10 In |
|
土地宽度
|
39 Ft ,6 In |
|
不规则大小
|
39.5 X 104.9 Ft ; Corner Lot |
|
规划描述
|
住宅 |
房 间
| 楼 层 |
类 型 |
长 度 |
宽 度 |
面 积 |
|
二楼 |
Bedroom 4 |
2.51 m |
3.08 m |
2.51 m x 3.08 m |
|
二楼 |
浴室 |
2.27 m |
1.51 m |
2.27 m x 1.51 m |
|
二楼 |
主卧 |
3.52 m |
4.52 m |
3.52 m x 4.52 m |
|
二楼 |
第二卧房 |
3.52 m |
2.75 m |
3.52 m x 2.75 m |
|
二楼 |
第三卧房 |
3.56 m |
3.16 m |
3.56 m x 3.16 m |
|
地下室 |
娱乐,游戏房 |
3.94 m |
6.81 m |
3.94 m x 6.81 m |
|
一楼 |
门厅 |
2.52 m |
2.61 m |
2.52 m x 2.61 m |
|
一楼 |
客厅 |
2.83 m |
4.55 m |
2.83 m x 4.55 m |
|
一楼 |
餐厅 |
3 m |
3.41 m |
3 m x 3.41 m |
|
一楼 |
家庭房 |
2.83 m |
4.51 m |
2.83 m x 4.51 m |
|
一楼 |
厨房 |
4.38 m |
3.9 m |
4.38 m x 3.9 m |
|
一楼 |
浴室 |
1.67 m |
1.52 m |
1.67 m x 1.52 m |
https://www.realtor.ca/real-estate/28246282/2-chickasaw-crescent-ottawa-9004-kanata-bridlewood


