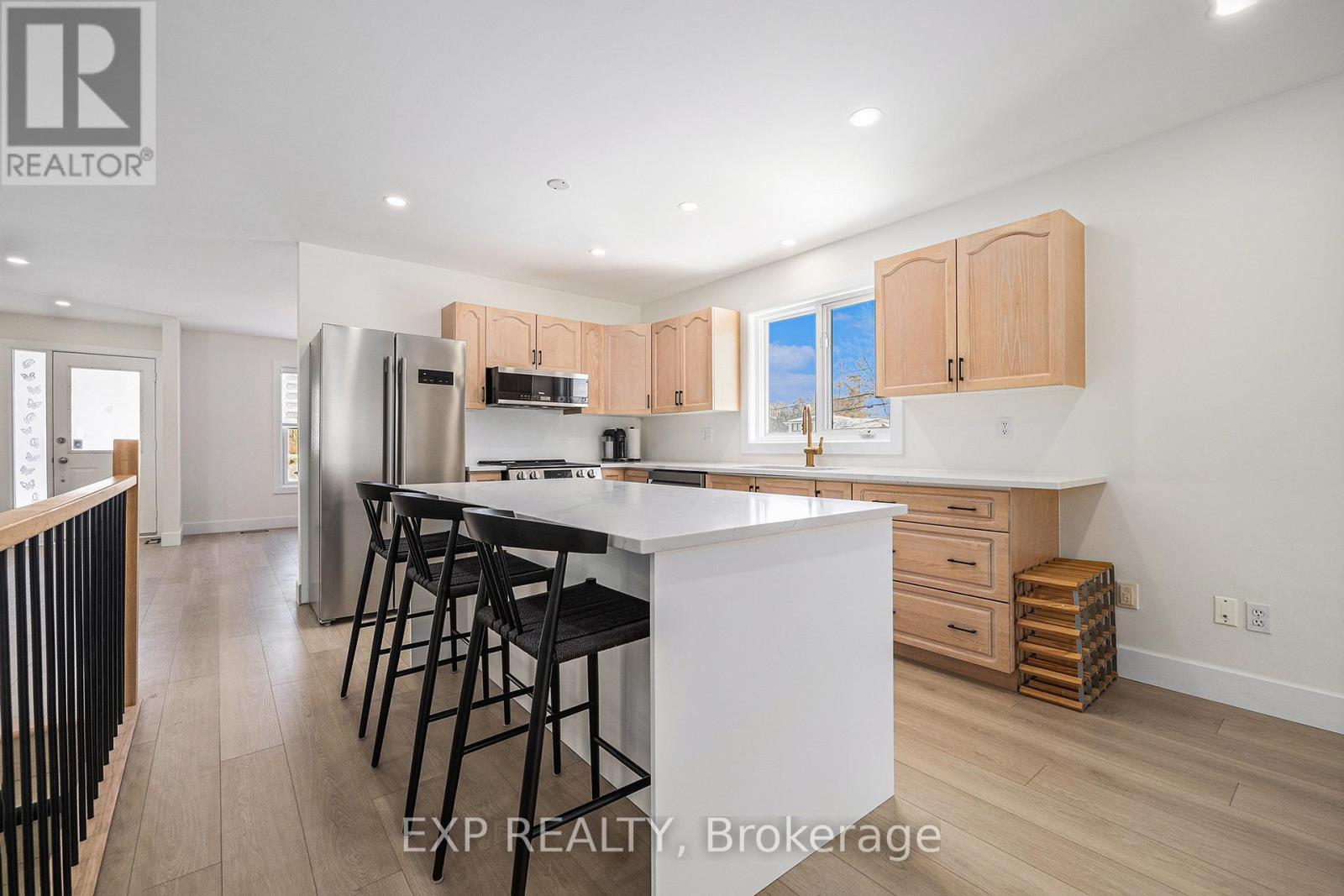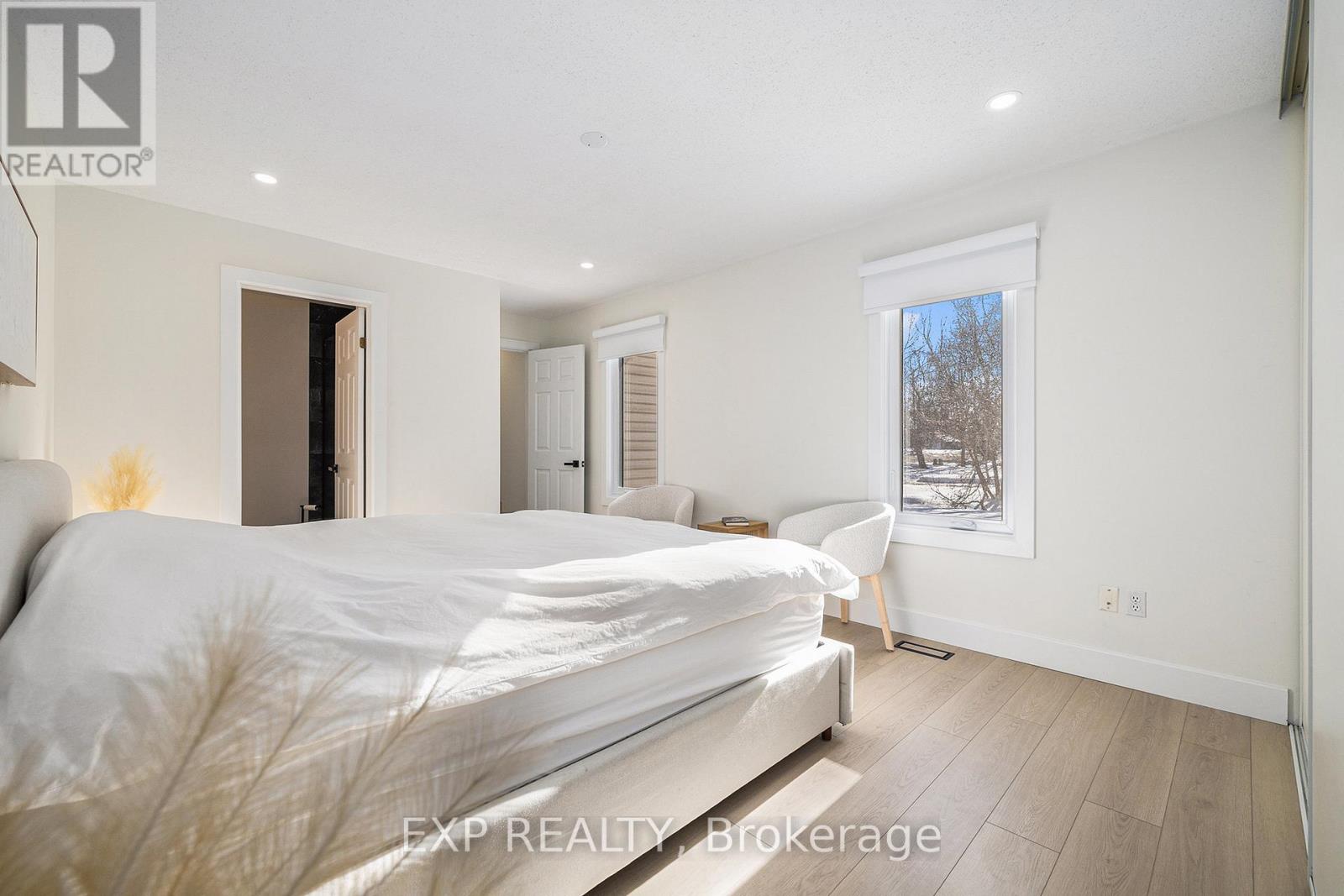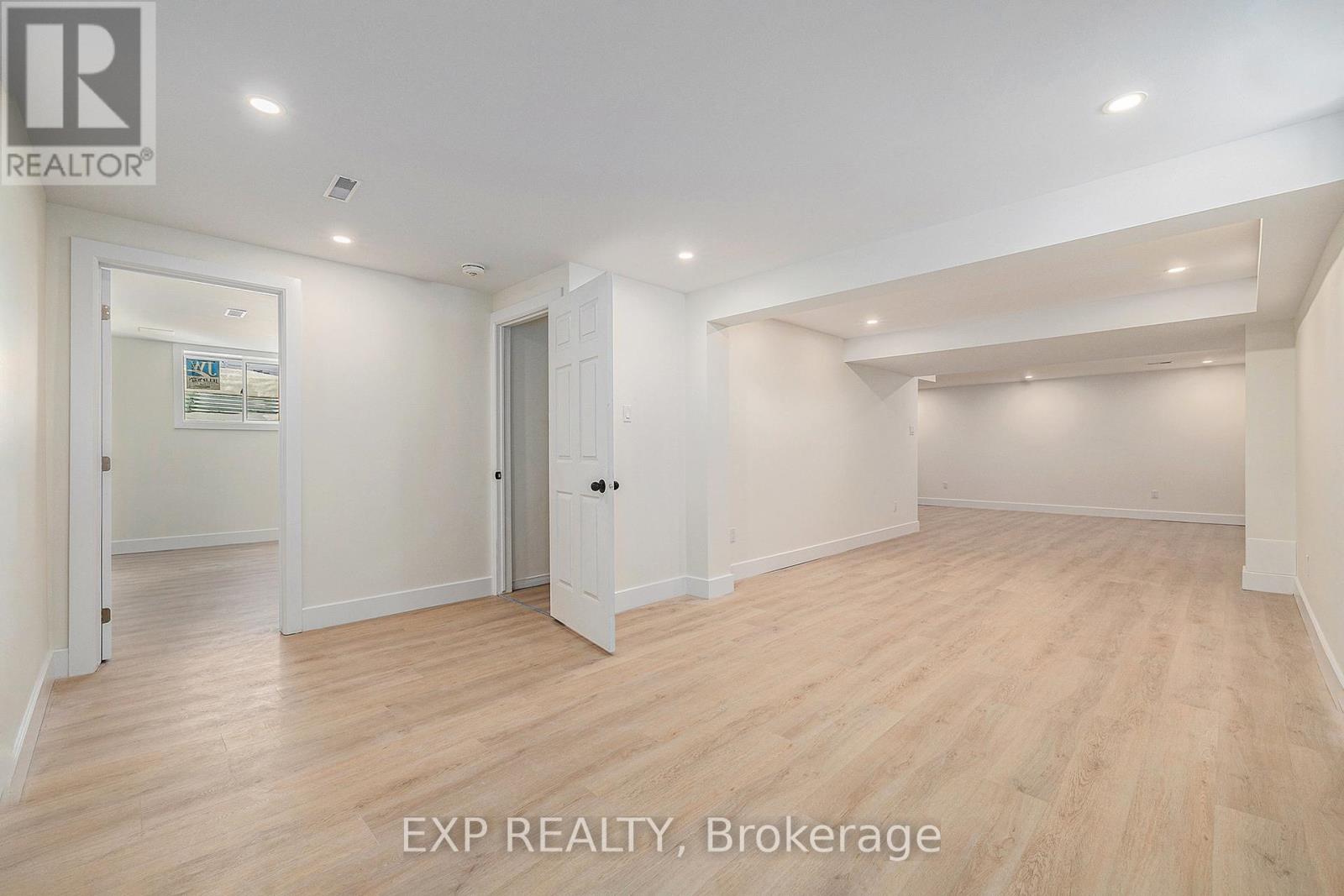4 卧室
2 浴室
平房
壁炉
中央空调
风热取暖
$749,900
Situated on a corner lot in the heart of Richmond, this beautifully updated 4Bed/2Bath bungalow is perfect for those seeking comfortable main-floor living. Bright and airy, this home is filled with natural light throughout the day, creating a warm and inviting atmosphere. The spacious family room, complete with a cozy fireplace, seamlessly flows into the kitchen and provides direct access to the charming screened-in porch ideal for relaxing or entertaining. The main floor features three generously sized bedrooms, including a primary bedroom with an ensuite, as well as a convenient main-floor laundry room. The fully finished lower level offers even more living space, featuring a large rec room with pot lights perfect for movie nights or entertaining along with an additional bedroom, providing ample space for guests, a home office or extra storage. Recent upgrades make this home truly move-in ready, including custom blinds (2024), a new water filtration system with filter and UV light (2024), and a serviced fireplace (2024). The roof was replaced in 2023, along with new eavestroughs in 2024 for added peace of mind. The kitchen boasts new quartz countertops and updated appliances (fridge, stove, dishwasher, washer, and dryer 2023/2024). Completing this incredible package is the extra-large double garage for all your storage needs. Don't miss this fantastic opportunity to own a beautifully updated home on a prime lot in Richmond! (id:44758)
房源概要
|
MLS® Number
|
X11993418 |
|
房源类型
|
民宅 |
|
社区名字
|
8204 - Richmond |
|
附近的便利设施
|
公园 |
|
特征
|
Irregular Lot Size, 无地毯 |
|
总车位
|
6 |
详 情
|
浴室
|
2 |
|
地上卧房
|
3 |
|
地下卧室
|
1 |
|
总卧房
|
4 |
|
赠送家电包括
|
洗碗机, 烘干机, 冰箱, 炉子, 洗衣机 |
|
建筑风格
|
平房 |
|
地下室进展
|
已装修 |
|
地下室类型
|
全完工 |
|
施工种类
|
独立屋 |
|
空调
|
中央空调 |
|
外墙
|
砖, 乙烯基壁板 |
|
壁炉
|
有 |
|
地基类型
|
混凝土 |
|
供暖方式
|
天然气 |
|
供暖类型
|
压力热风 |
|
储存空间
|
1 |
|
类型
|
独立屋 |
车 位
土地
|
英亩数
|
无 |
|
土地便利设施
|
公园 |
|
污水道
|
Sanitary Sewer |
|
土地深度
|
120 Ft ,1 In |
|
土地宽度
|
77 Ft ,2 In |
|
不规则大小
|
77.18 X 120.13 Ft |
|
规划描述
|
住宅 |
房 间
| 楼 层 |
类 型 |
长 度 |
宽 度 |
面 积 |
|
Lower Level |
Bedroom 4 |
4.27 m |
5.1 m |
4.27 m x 5.1 m |
|
Lower Level |
娱乐,游戏房 |
8.75 m |
11.55 m |
8.75 m x 11.55 m |
|
一楼 |
门厅 |
1.6 m |
1.97 m |
1.6 m x 1.97 m |
|
一楼 |
厨房 |
5.53 m |
3.63 m |
5.53 m x 3.63 m |
|
一楼 |
第二卧房 |
3.62 m |
4.41 m |
3.62 m x 4.41 m |
|
一楼 |
餐厅 |
5.17 m |
4.2 m |
5.17 m x 4.2 m |
|
一楼 |
家庭房 |
4.93 m |
3.94 m |
4.93 m x 3.94 m |
|
一楼 |
主卧 |
5.24 m |
3.36 m |
5.24 m x 3.36 m |
|
一楼 |
第三卧房 |
3.84 m |
3.94 m |
3.84 m x 3.94 m |
|
一楼 |
洗衣房 |
3.63 m |
1.72 m |
3.63 m x 1.72 m |
|
一楼 |
浴室 |
2.36 m |
2.29 m |
2.36 m x 2.29 m |
设备间
https://www.realtor.ca/real-estate/27964273/2-lundys-lane-ottawa-8204-richmond




































