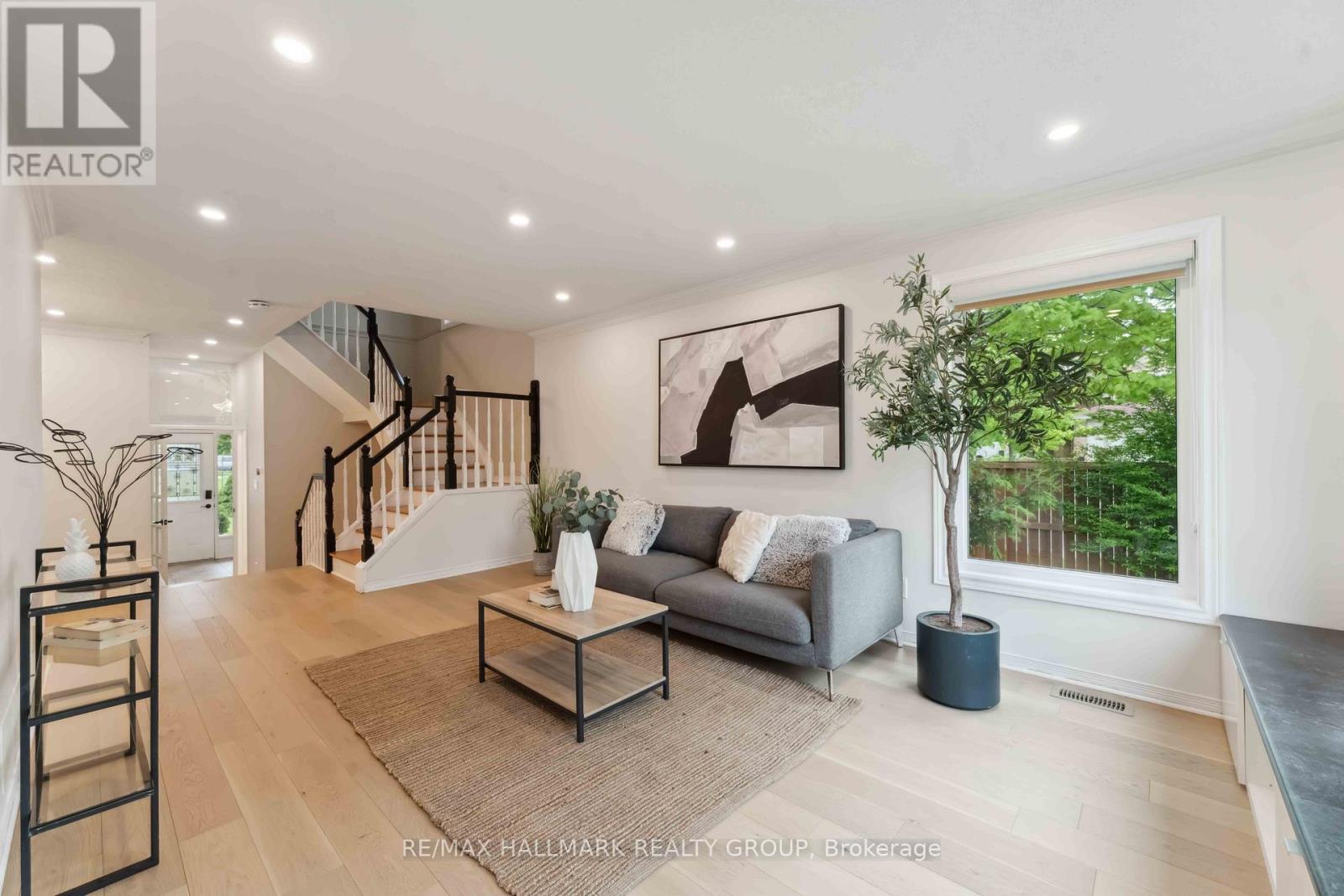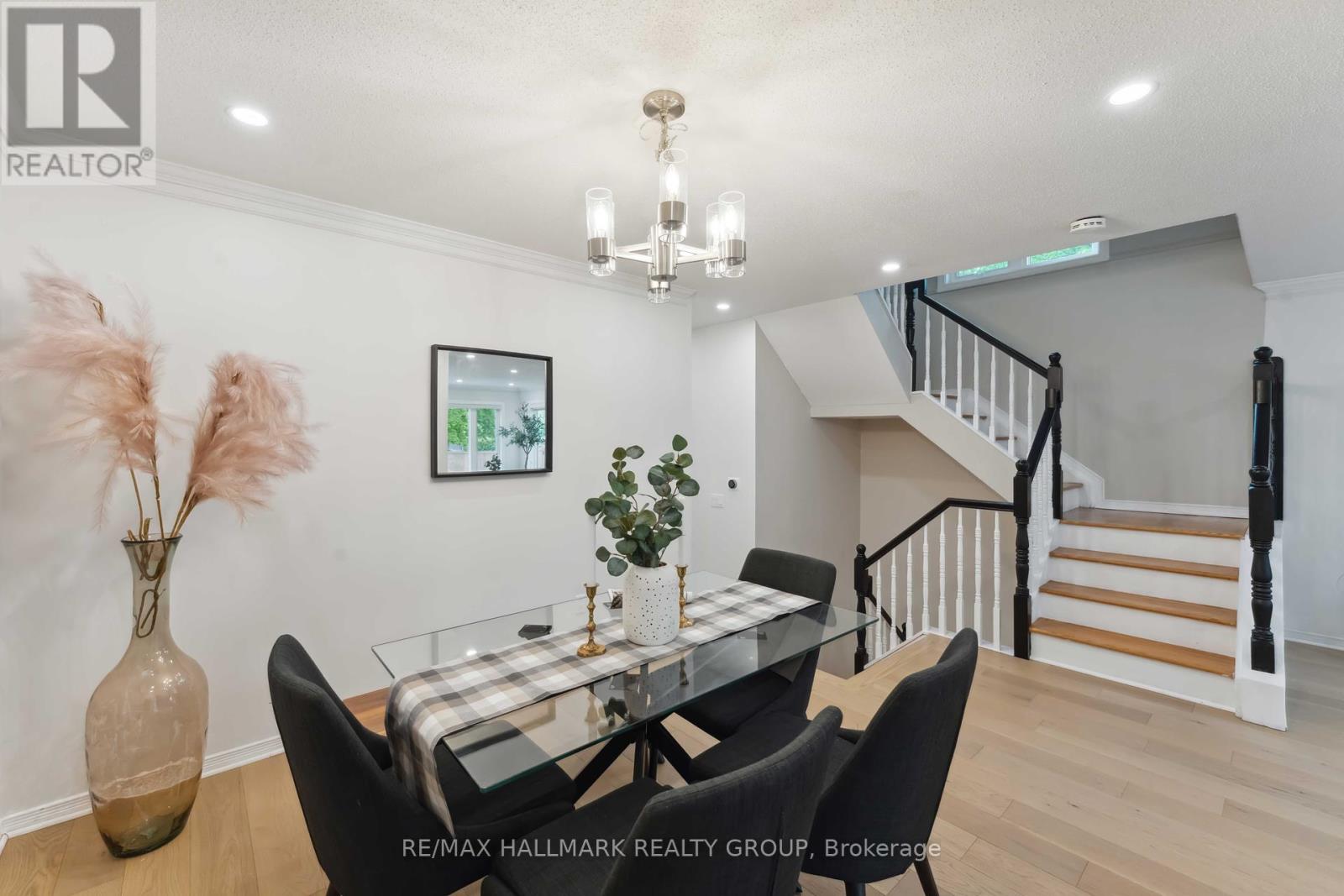3 卧室
6 浴室
1500 - 2000 sqft
壁炉
中央空调
风热取暖
$615,000
This stunning end-unit townhome sits on a desirable corner lot, offering 3 bedrooms, 2.5 bathrooms, and a beautifully finished basement with a cozy gas fireplace. The main level boasts a bright living room, formal dining area, and a modern kitchen featuring with quartz counters, stainless steel appliances, and a breakfast bar. Upstairs, you'll find three spacious bedrooms and two fully renovated bathrooms. The finished basement includes a laundry room, ample storage, and an inviting living space. Step outside to a private backyard retreat with mature trees, a deck, and a patio -- perfect for outdoor living. Ideally located within walking distance to schools, parks, shopping, and transit, this home also provides quick access to Highway 416. Move-in ready with all appliances included, this meticulously maintained townhome offers the perfect blend of style, comfort, and convenience. Don't miss the opportunity to make it yours! Recent upgrades (2020-2022): hardwood and laminate flooring, refrigerator, backyard fence, pot lights and dimmer switches, smoke/CO detectors.Furnace:2010, Roof & A/C: approximate 16 year, windows replaced by previous owner. Do not know the year. (id:44758)
Open House
此属性有开放式房屋!
开始于:
2:00 pm
结束于:
4:00 pm
房源概要
|
MLS® Number
|
X12172408 |
|
房源类型
|
民宅 |
|
社区名字
|
7703 - Barrhaven - Cedargrove/Fraserdale |
|
附近的便利设施
|
公共交通 |
|
设备类型
|
热水器 - Gas |
|
特征
|
Irregular Lot Size, Lane, 无地毯 |
|
总车位
|
3 |
|
租赁设备类型
|
热水器 - Gas |
|
结构
|
棚 |
详 情
|
浴室
|
6 |
|
地上卧房
|
3 |
|
总卧房
|
3 |
|
Age
|
31 To 50 Years |
|
公寓设施
|
Fireplace(s) |
|
赠送家电包括
|
Garage Door Opener Remote(s), Water Meter, Blinds, 洗碗机, 烘干机, Garage Door Opener, Storage Shed, 炉子, 洗衣机, 冰箱 |
|
地下室进展
|
已装修 |
|
地下室类型
|
N/a (finished) |
|
施工种类
|
附加的 |
|
空调
|
中央空调 |
|
外墙
|
砖, 乙烯基壁板 |
|
壁炉
|
有 |
|
Fireplace Total
|
1 |
|
Flooring Type
|
Hardwood |
|
地基类型
|
混凝土浇筑 |
|
客人卫生间(不包含洗浴)
|
1 |
|
供暖方式
|
天然气 |
|
供暖类型
|
压力热风 |
|
储存空间
|
2 |
|
内部尺寸
|
1500 - 2000 Sqft |
|
类型
|
联排别墅 |
|
设备间
|
市政供水 |
车 位
土地
|
英亩数
|
无 |
|
围栏类型
|
Fully Fenced, Fenced Yard |
|
土地便利设施
|
公共交通 |
|
污水道
|
Sanitary Sewer |
|
土地深度
|
122 Ft ,9 In |
|
土地宽度
|
34 Ft ,4 In |
|
不规则大小
|
34.4 X 122.8 Ft |
|
规划描述
|
R3z[937] |
房 间
| 楼 层 |
类 型 |
长 度 |
宽 度 |
面 积 |
|
二楼 |
主卧 |
5.44 m |
3.43 m |
5.44 m x 3.43 m |
|
二楼 |
第二卧房 |
5.53 m |
3.02 m |
5.53 m x 3.02 m |
|
二楼 |
第三卧房 |
4.62 m |
2.86 m |
4.62 m x 2.86 m |
|
二楼 |
门厅 |
2.8 m |
1.82 m |
2.8 m x 1.82 m |
|
地下室 |
娱乐,游戏房 |
7.1 m |
3.85 m |
7.1 m x 3.85 m |
|
地下室 |
洗衣房 |
4.18 m |
1.93 m |
4.18 m x 1.93 m |
|
一楼 |
客厅 |
5.59 m |
3.46 m |
5.59 m x 3.46 m |
|
一楼 |
餐厅 |
3.21 m |
3.17 m |
3.21 m x 3.17 m |
|
一楼 |
厨房 |
5.16 m |
2.41 m |
5.16 m x 2.41 m |
设备间
https://www.realtor.ca/real-estate/28364829/2-maravista-drive-ottawa-7703-barrhaven-cedargrovefraserdale










































