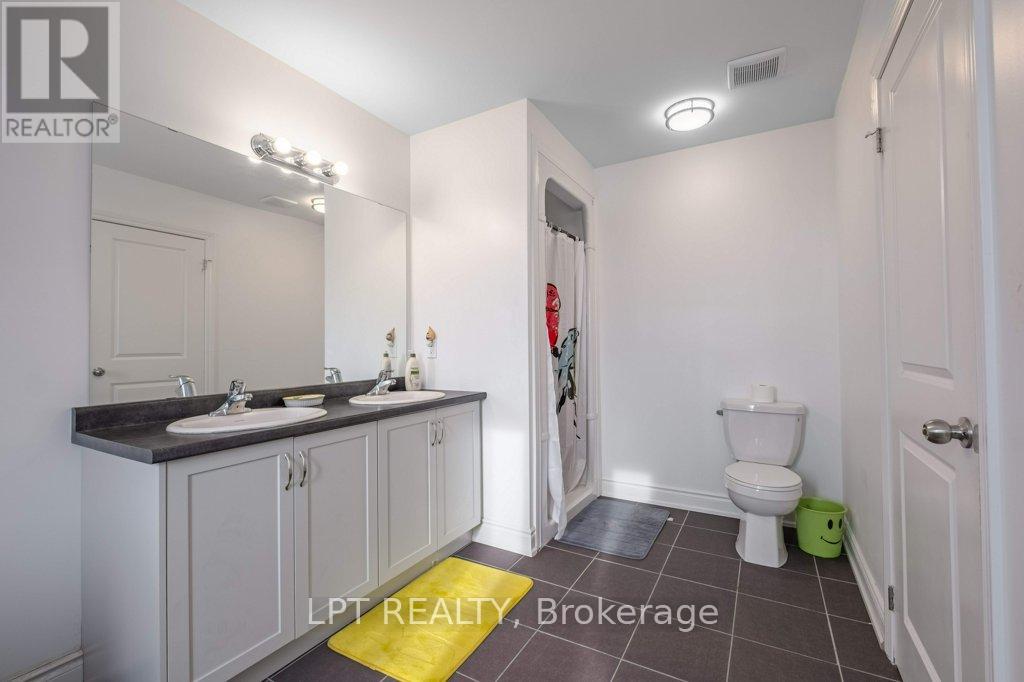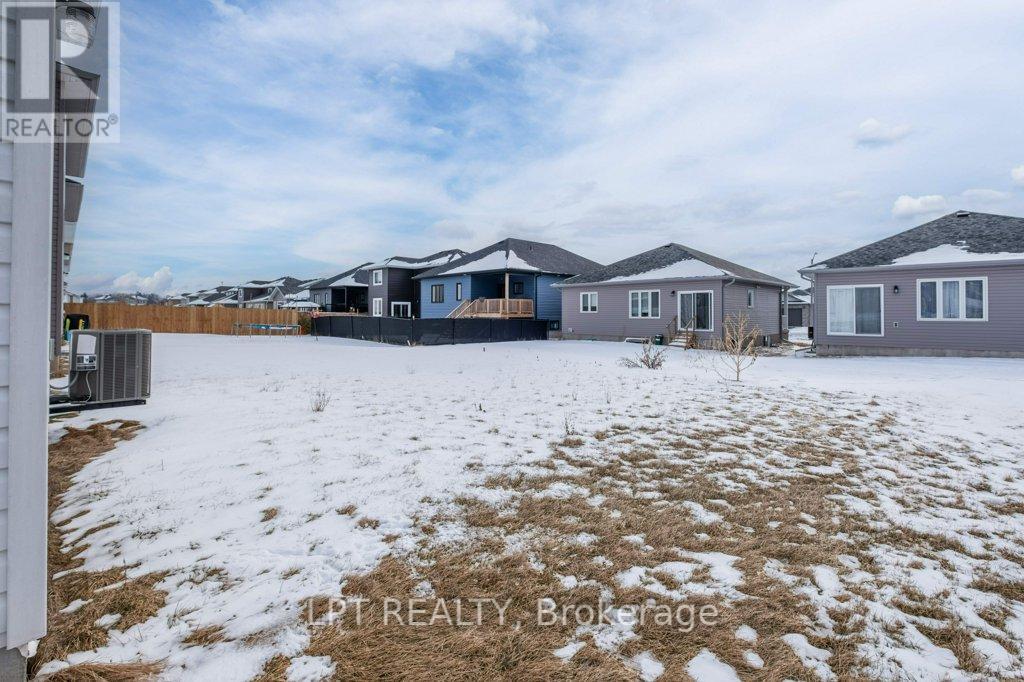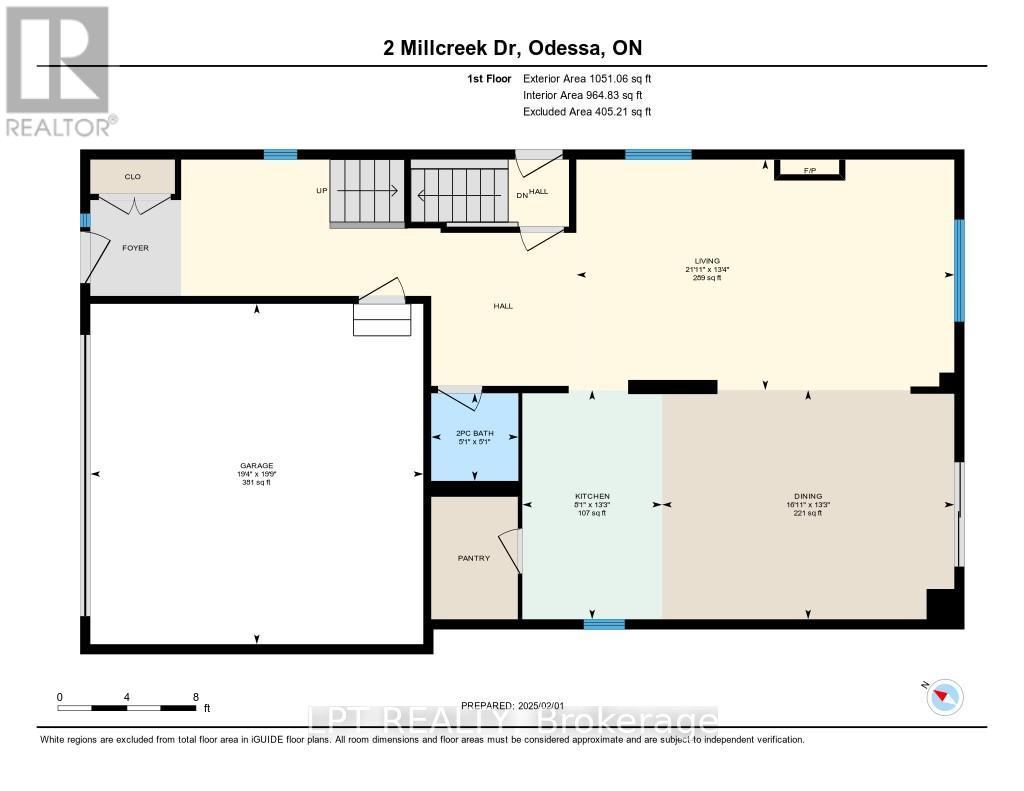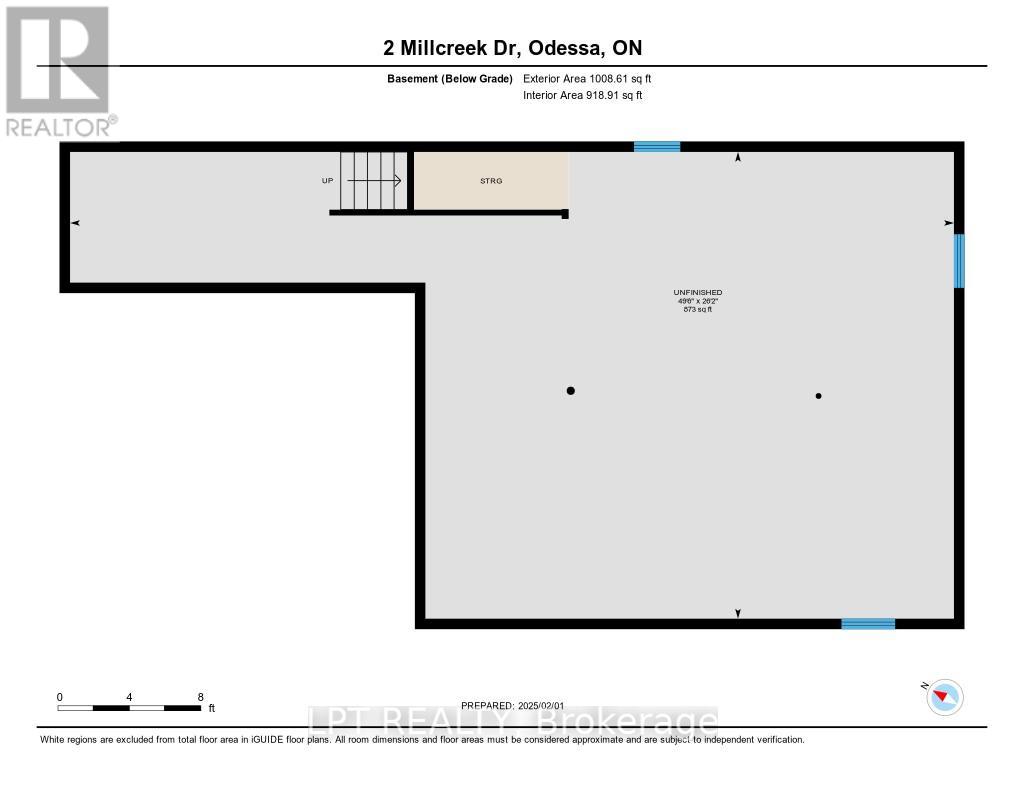4 卧室
3 浴室
壁炉
中央空调
风热取暖
$649,900
Welcome to your dream home in the charming community of Odessa, Ontario. This beautifully maintained, 3-year-old residence offers the perfect blend of modern convenience and potential for personal touches, making it an ideal choice for those looking to settle into comfort with the opportunity for customization. Upon entering, you'll be greeted by a bright and inviting interior that seamlessly flows from room to room. The main level boasts an open-concept layout with a spacious kitchen at its heart, featuring a large island with a breakfast bar, perfect for casual dining or entertaining guests. A well-equipped pantry adds to the kitchen's functionality, catering to both everyday living and culinary adventures a cozy fireplace adds to the spacious living room. Upstairs, discover four generously sized bedrooms, providing ample space for family, guests, or perhaps a home office or hobby room. The primary suite is a true retreat, featuring a luxurious 5-piece ensuite with a walk-in closet, offering a peaceful sanctuary for relaxation. Adding to the home's practical design, the second-floor laundry room simplifies household chores. Located just 10 minutes from Kingston and a mere 5 minutes from the 401, this home offers the perfect balance of tranquility and accessibility. A double car garage and a paved driveway ensure ample parking and storage, enhancing the home's convenience. With its move-in readiness, this home is ready for you to infuse with your unique style and personality. Whether you're a growing family, a professional, or someone seeking a peaceful retreat, this property offers the flexibility to meet your needs. Make this like-new house your home! Call today. (id:44758)
房源概要
|
MLS® Number
|
X11961722 |
|
房源类型
|
民宅 |
|
社区名字
|
Odessa |
|
总车位
|
6 |
详 情
|
浴室
|
3 |
|
地上卧房
|
4 |
|
总卧房
|
4 |
|
赠送家电包括
|
Water Heater, 洗碗机, 烘干机, 炉子, 洗衣机, 冰箱 |
|
地下室进展
|
已完成 |
|
地下室类型
|
N/a (unfinished) |
|
施工种类
|
独立屋 |
|
空调
|
中央空调 |
|
外墙
|
乙烯基壁板, 砖 |
|
壁炉
|
有 |
|
Fireplace Total
|
1 |
|
地基类型
|
混凝土 |
|
客人卫生间(不包含洗浴)
|
1 |
|
供暖方式
|
天然气 |
|
供暖类型
|
压力热风 |
|
储存空间
|
2 |
|
类型
|
独立屋 |
|
设备间
|
市政供水 |
车 位
土地
|
英亩数
|
无 |
|
污水道
|
Sanitary Sewer |
|
土地深度
|
112 Ft |
|
土地宽度
|
37 Ft ,6 In |
|
不规则大小
|
37.5 X 112 Ft |
房 间
| 楼 层 |
类 型 |
长 度 |
宽 度 |
面 积 |
|
二楼 |
洗衣房 |
1.2 m |
1.2 m |
1.2 m x 1.2 m |
|
二楼 |
其它 |
3.8 m |
3.8 m |
3.8 m x 3.8 m |
|
二楼 |
主卧 |
5.68 m |
5.56 m |
5.68 m x 5.56 m |
|
二楼 |
第二卧房 |
4.02 m |
3.45 m |
4.02 m x 3.45 m |
|
二楼 |
第三卧房 |
5.48 m |
3.4 m |
5.48 m x 3.4 m |
|
二楼 |
Bedroom 4 |
3.04 m |
4.24 m |
3.04 m x 4.24 m |
|
二楼 |
浴室 |
3.42 m |
1.9 m |
3.42 m x 1.9 m |
|
二楼 |
浴室 |
2.36 m |
4.39 m |
2.36 m x 4.39 m |
|
一楼 |
餐厅 |
4.05 m |
5.17 m |
4.05 m x 5.17 m |
|
一楼 |
客厅 |
4.08 m |
6.68 m |
4.08 m x 6.68 m |
|
一楼 |
厨房 |
4.05 m |
2.47 m |
4.05 m x 2.47 m |
|
一楼 |
浴室 |
1.55 m |
1.54 m |
1.55 m x 1.54 m |
https://www.realtor.ca/real-estate/27930681/2-millcreek-drive-loyalist-odessa-odessa











































