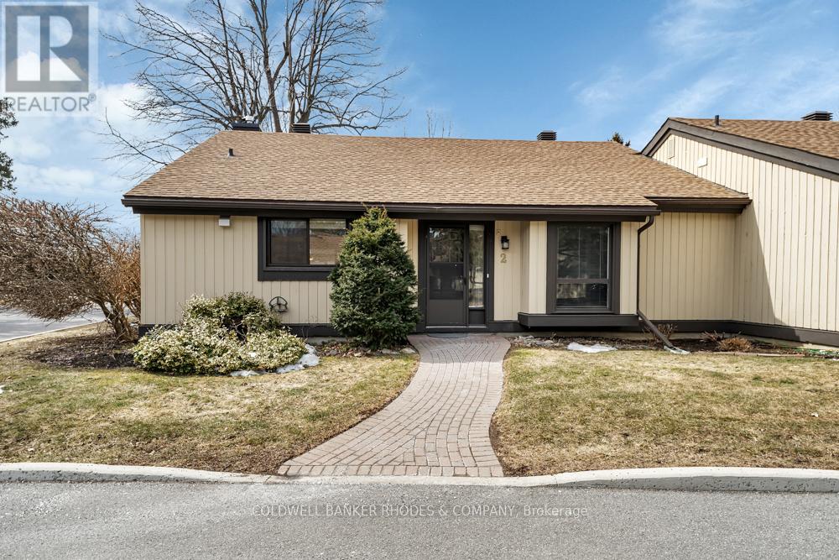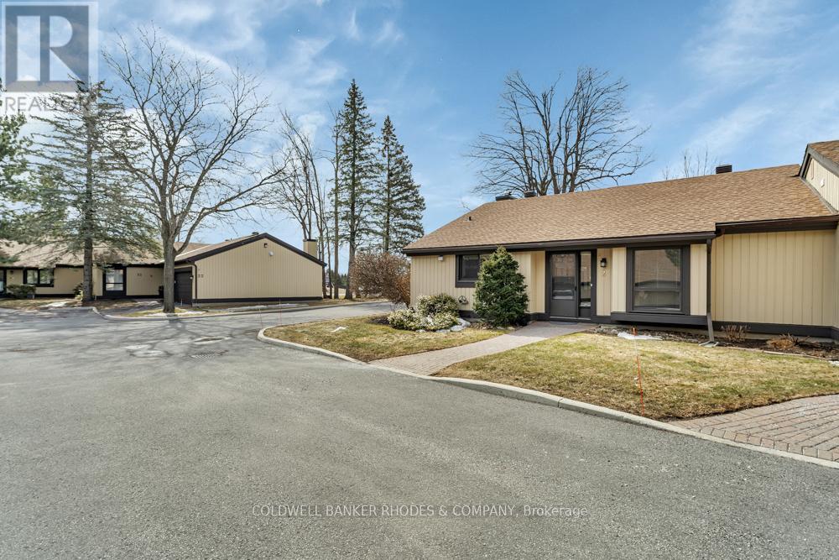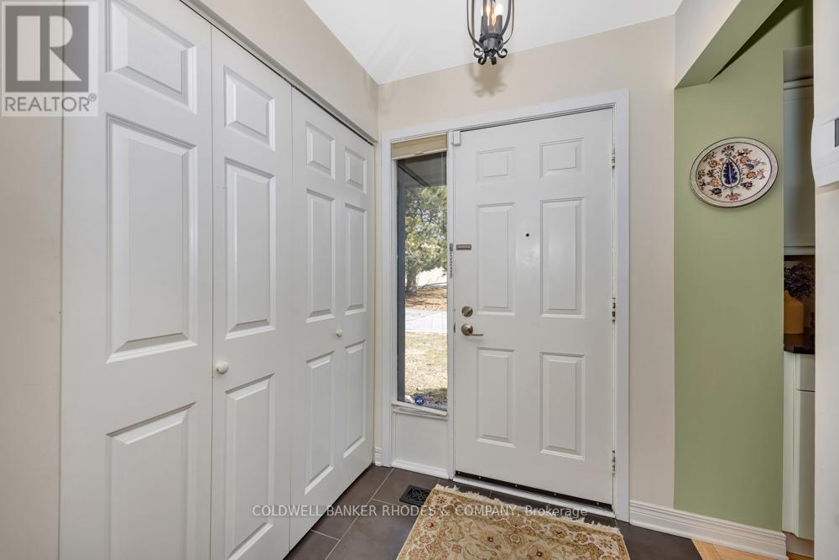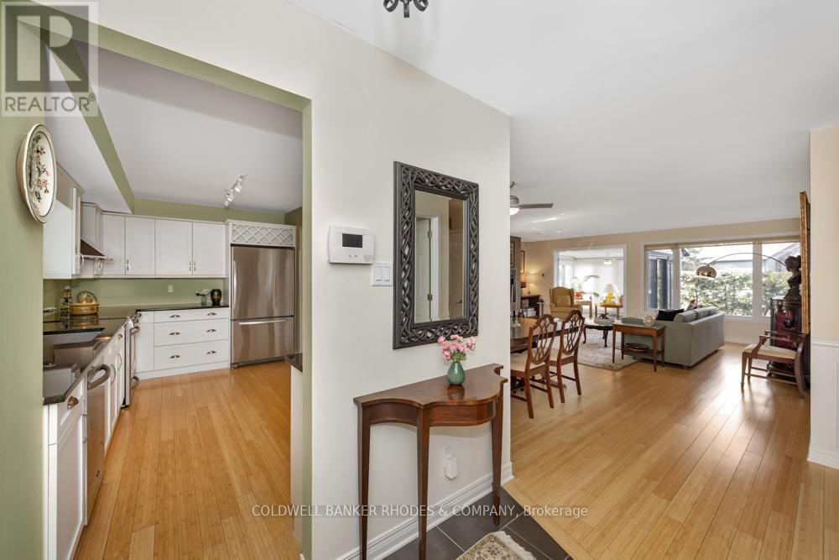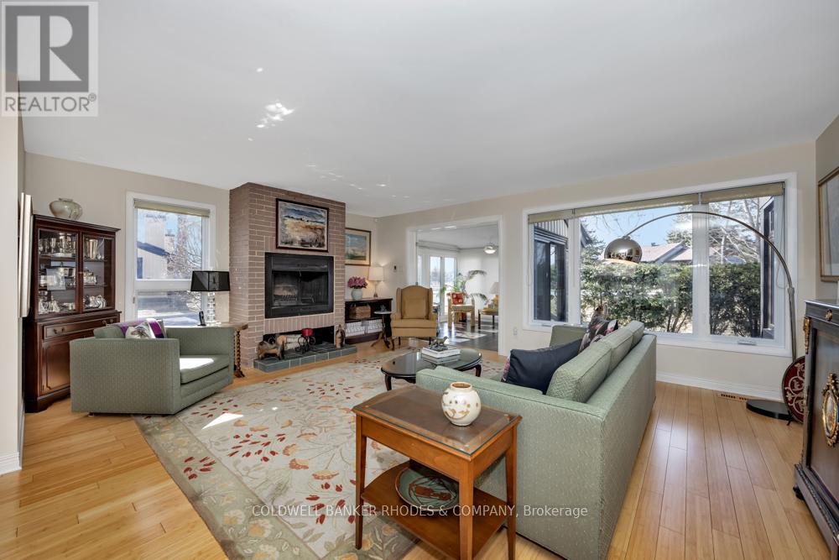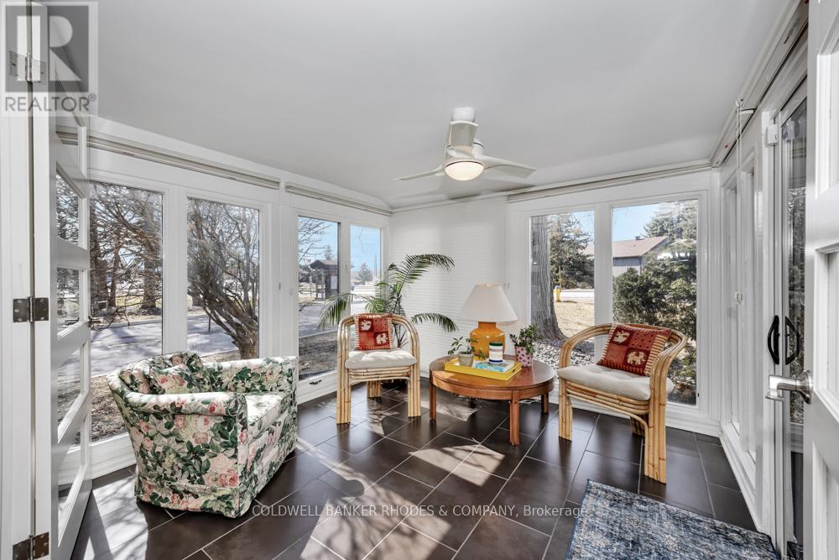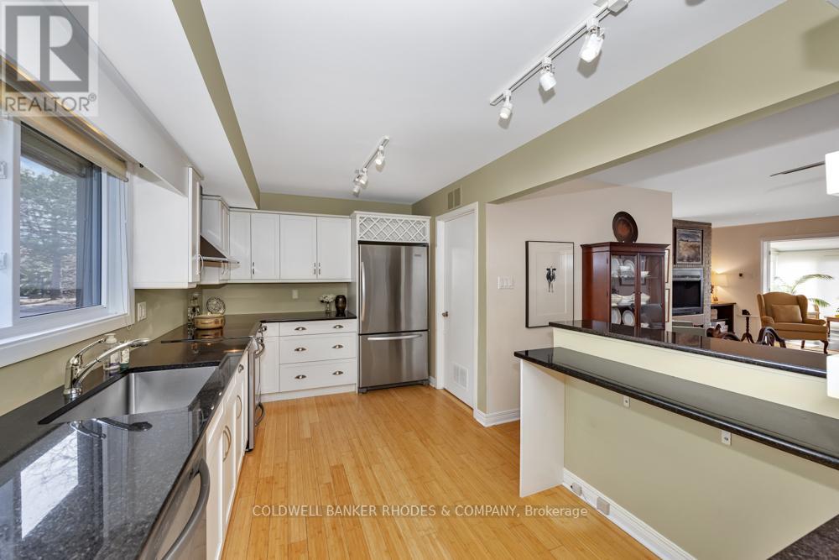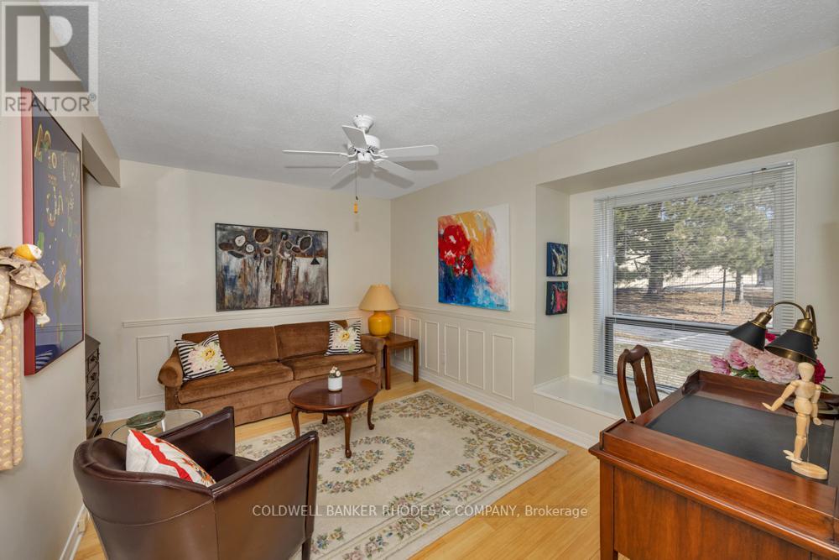2 卧室
2 浴室
1400 - 1599 sqft
平房
壁炉
中央空调
风热取暖
Landscaped
$595,000管理费,Insurance, Water
$635.52 每月
Welcome to your dream home in Amberwood Village! Steps from the Golf Course and Recreation Club, this spacious, sun-filled bungalow offers an exquisite living experience. From the moment you walk in the door of this beautifully presented home, you'll enjoy thoughtfully updated spaces designed to cater to your lifestyle needs. The expansive living and dining room features a wood burning fireplace, large bright windows, and opens to the four season solarium and west facing private deck. The gourmet kitchen boasts granite counters, stainless steel appliances, and an abundance of cupboard and counter space. A breakfast bar completes the kitchen and enhances the flow of the main living space. Down the hallway you will find the private primary bedroom suite. A generous space that exudes comfort, with a sitting area, custom walk-in closet, and an updated 4 piece ensuite bathroom with walk-in shower. The large secondary bedroom (currently used as an office/den) works an ideal guest space, along with an updated 4 piece bathroom. Extras include a conveniently located laundry room and an additional storage room. Outside you will find lovely perennial gardens and private outdoor space. Spacious single car garage and visitor parking just steps from your front door. Enjoy this serene location on a quiet, treed cul-de-sac, all just steps to nearby amenities and recreation. (id:44758)
房源概要
|
MLS® Number
|
X12066734 |
|
房源类型
|
民宅 |
|
社区名字
|
8202 - Stittsville (Central) |
|
社区特征
|
Pet Restrictions |
|
设备类型
|
热水器 |
|
特征
|
Cul-de-sac |
|
总车位
|
1 |
|
租赁设备类型
|
热水器 |
|
结构
|
Deck |
详 情
|
浴室
|
2 |
|
地上卧房
|
2 |
|
总卧房
|
2 |
|
公寓设施
|
Fireplace(s) |
|
赠送家电包括
|
洗碗机, 烘干机, Hood 电扇, 炉子, 洗衣机, 窗帘, 冰箱 |
|
建筑风格
|
平房 |
|
地下室进展
|
已完成 |
|
地下室类型
|
Crawl Space (unfinished) |
|
空调
|
中央空调 |
|
外墙
|
木头 |
|
壁炉
|
有 |
|
Fireplace Total
|
1 |
|
地基类型
|
混凝土浇筑 |
|
供暖方式
|
天然气 |
|
供暖类型
|
压力热风 |
|
储存空间
|
1 |
|
内部尺寸
|
1400 - 1599 Sqft |
|
类型
|
联排别墅 |
车 位
土地
|
英亩数
|
无 |
|
Landscape Features
|
Landscaped |
|
规划描述
|
R3xx(966) |
房 间
| 楼 层 |
类 型 |
长 度 |
宽 度 |
面 积 |
|
一楼 |
门厅 |
2.1 m |
1.5 m |
2.1 m x 1.5 m |
|
一楼 |
洗衣房 |
2.4 m |
1.7 m |
2.4 m x 1.7 m |
|
一楼 |
客厅 |
5.9 m |
4.7 m |
5.9 m x 4.7 m |
|
一楼 |
其它 |
2.3 m |
1.7 m |
2.3 m x 1.7 m |
|
一楼 |
餐厅 |
3.9 m |
2.6 m |
3.9 m x 2.6 m |
|
一楼 |
Solarium |
3 m |
3 m |
3 m x 3 m |
|
一楼 |
厨房 |
4.5 m |
2.6 m |
4.5 m x 2.6 m |
|
一楼 |
主卧 |
5.2 m |
3.4 m |
5.2 m x 3.4 m |
|
一楼 |
浴室 |
2.9 m |
1.4 m |
2.9 m x 1.4 m |
|
一楼 |
其它 |
1.8 m |
1.4 m |
1.8 m x 1.4 m |
|
一楼 |
第二卧房 |
4 m |
2.9 m |
4 m x 2.9 m |
|
一楼 |
浴室 |
2.3 m |
1.4 m |
2.3 m x 1.4 m |
https://www.realtor.ca/real-estate/28130624/2-pebble-beach-court-ottawa-8202-stittsville-central


