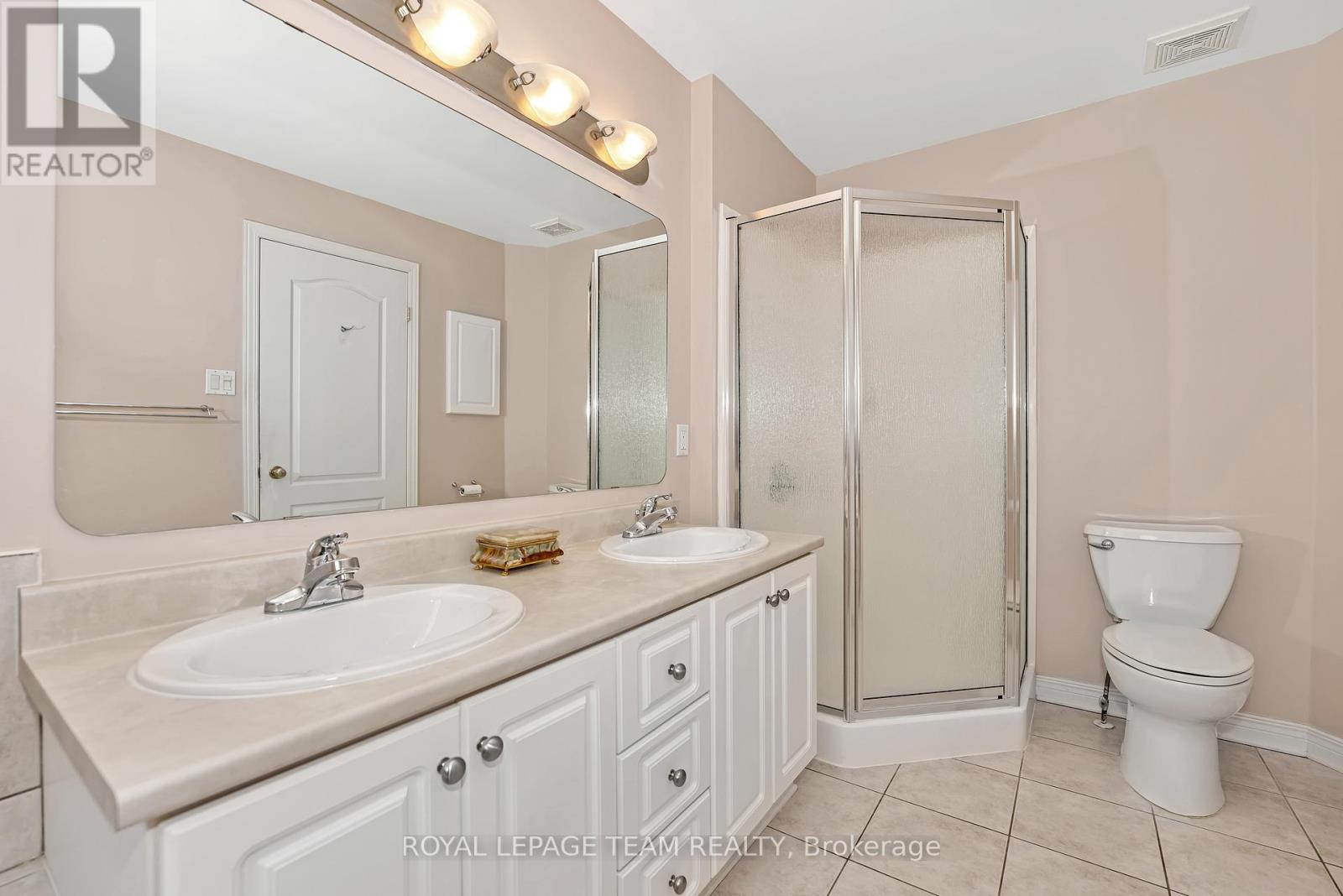2 卧室
2 浴室
1500 - 2000 sqft
平房
壁炉
中央空调
风热取暖
Landscaped
$795,000
Pine Meadows Adult Lifestyle Community, offers a tranquil, well-maintained enclave, bordering on NCC multi-use trails & pathways, close to transit, walking distance or a short drive to shopping, eateries & many amenities, w/easy access to Hwy 417 & downtown Ottawa. This spacious, attached bungalow, w/lofty ceiling heights, offers approximately 1,948 square feet on 2 levels & sits on an oversized, south-east facing, generous corner lot, providing ample light & area for the grandkids to play! 2 bedrooms + 2 baths, an open concept living/dining room, easy flow to the main floor family room + eat-in kitchen. An open staircase leads to the partially finished lower-level w/rec-room, rough-in for bath & ample storage. The primary bedroom includes an ensuite bath & walk-in closet. Additional features include convenient main level laundry, a 2-car garage, skylight, deck off the family room & perennial gardens. Pride of ownership is evident in this friendly community. Kanata is a popular, well-established place to call home. Mandatory community association membership, currently $300 per year. (id:44758)
房源概要
|
MLS® Number
|
X12135474 |
|
房源类型
|
民宅 |
|
社区名字
|
9004 - Kanata - Bridlewood |
|
附近的便利设施
|
公共交通 |
|
社区特征
|
社区活动中心 |
|
特征
|
Irregular Lot Size |
|
总车位
|
4 |
|
结构
|
Deck |
详 情
|
浴室
|
2 |
|
地上卧房
|
2 |
|
总卧房
|
2 |
|
Age
|
16 To 30 Years |
|
公寓设施
|
Fireplace(s) |
|
赠送家电包括
|
Garage Door Opener Remote(s), Central Vacuum, Water Heater, Water Meter, 洗碗机, 烘干机, Garage Door Opener, Satellite Dish, 报警系统, 炉子, Wall Mounted Tv, 洗衣机, 窗帘, 冰箱 |
|
建筑风格
|
平房 |
|
地下室进展
|
部分完成 |
|
地下室类型
|
N/a (partially Finished) |
|
施工种类
|
附加的 |
|
空调
|
中央空调 |
|
外墙
|
砖 |
|
壁炉
|
有 |
|
Fireplace Total
|
1 |
|
地基类型
|
混凝土浇筑 |
|
供暖方式
|
天然气 |
|
供暖类型
|
压力热风 |
|
储存空间
|
1 |
|
内部尺寸
|
1500 - 2000 Sqft |
|
类型
|
联排别墅 |
|
设备间
|
市政供水 |
车 位
土地
|
英亩数
|
无 |
|
土地便利设施
|
公共交通 |
|
Landscape Features
|
Landscaped |
|
污水道
|
Sanitary Sewer |
|
土地深度
|
108 Ft ,3 In |
|
土地宽度
|
33 Ft ,7 In |
|
不规则大小
|
33.6 X 108.3 Ft |
|
规划描述
|
R3x (1051) |
房 间
| 楼 层 |
类 型 |
长 度 |
宽 度 |
面 积 |
|
地下室 |
娱乐,游戏房 |
6.27 m |
5.36 m |
6.27 m x 5.36 m |
|
地下室 |
设备间 |
|
|
Measurements not available |
|
一楼 |
门厅 |
1.94 m |
1.48 m |
1.94 m x 1.48 m |
|
一楼 |
浴室 |
2.41 m |
1.51 m |
2.41 m x 1.51 m |
|
一楼 |
Eating Area |
3.36 m |
1.63 m |
3.36 m x 1.63 m |
|
一楼 |
客厅 |
4.55 m |
4.31 m |
4.55 m x 4.31 m |
|
一楼 |
餐厅 |
4.57 m |
3.76 m |
4.57 m x 3.76 m |
|
一楼 |
厨房 |
3.54 m |
3.36 m |
3.54 m x 3.36 m |
|
一楼 |
家庭房 |
5.17 m |
4.05 m |
5.17 m x 4.05 m |
|
一楼 |
洗衣房 |
3.76 m |
1.64 m |
3.76 m x 1.64 m |
|
一楼 |
主卧 |
4.96 m |
4.6 m |
4.96 m x 4.6 m |
|
一楼 |
浴室 |
3.49 m |
2.02 m |
3.49 m x 2.02 m |
|
一楼 |
其它 |
3.51 m |
1.7 m |
3.51 m x 1.7 m |
|
一楼 |
第二卧房 |
3.58 m |
3.43 m |
3.58 m x 3.43 m |
https://www.realtor.ca/real-estate/28284386/2-peregrine-crescent-ottawa-9004-kanata-bridlewood












































