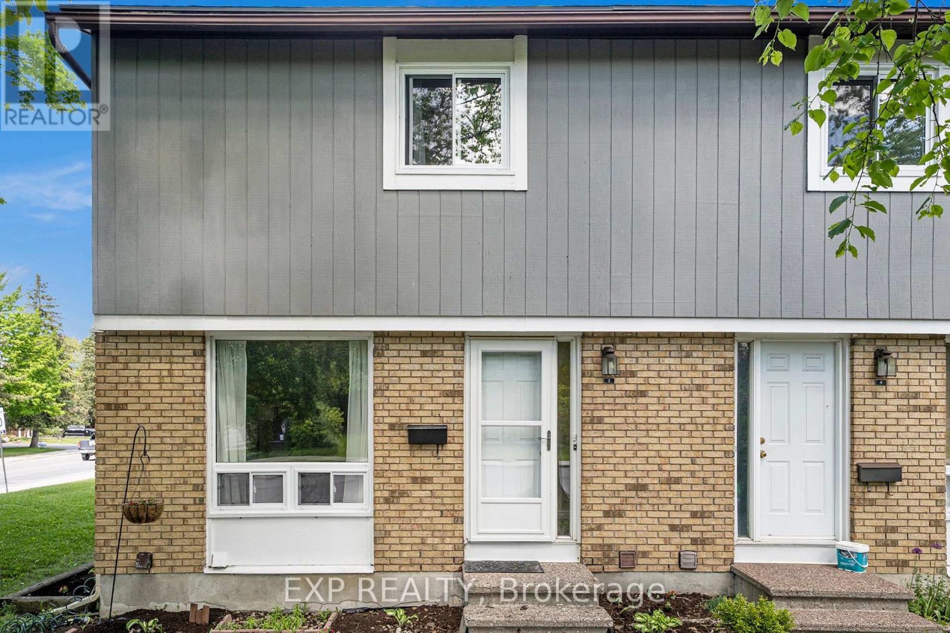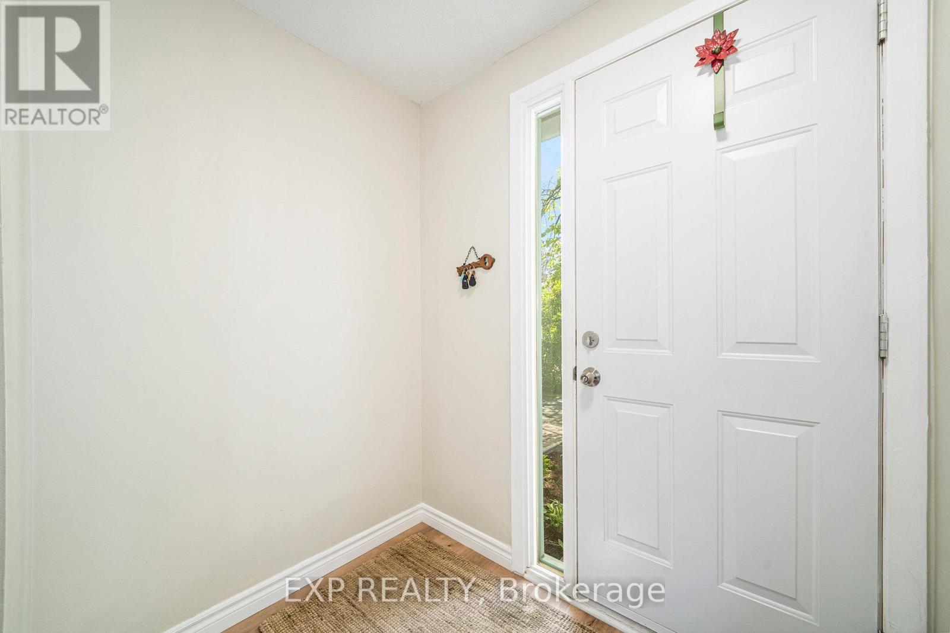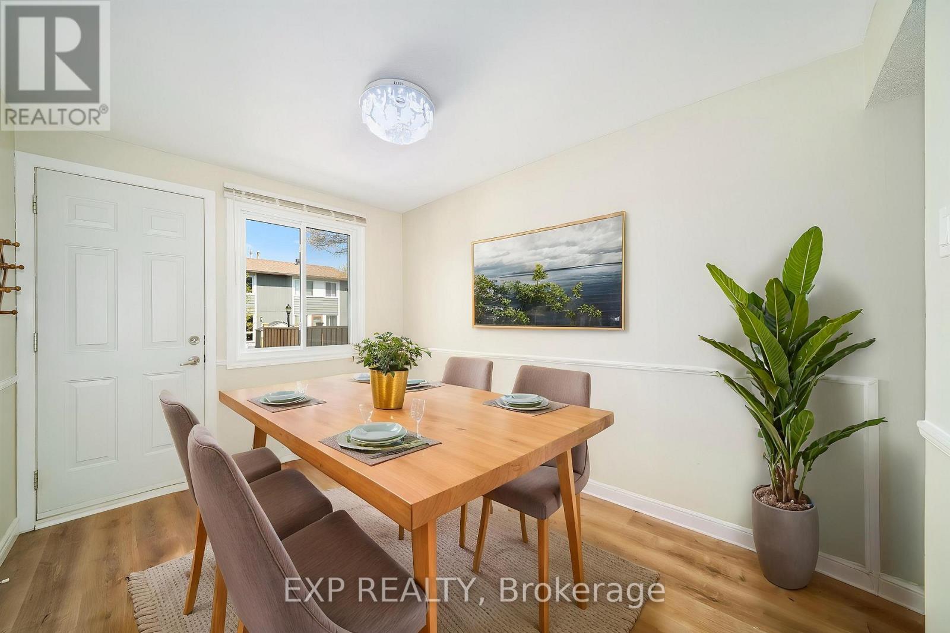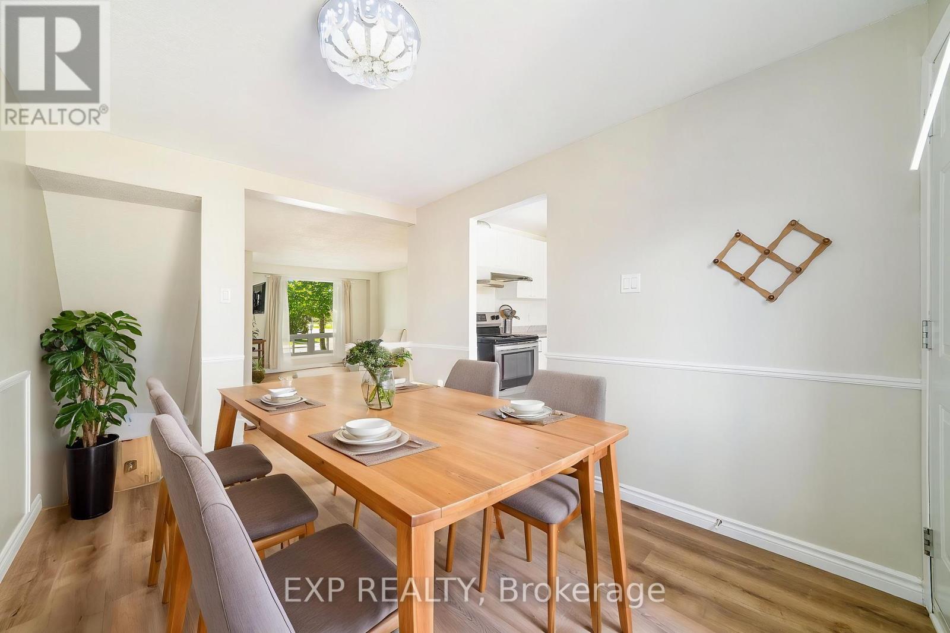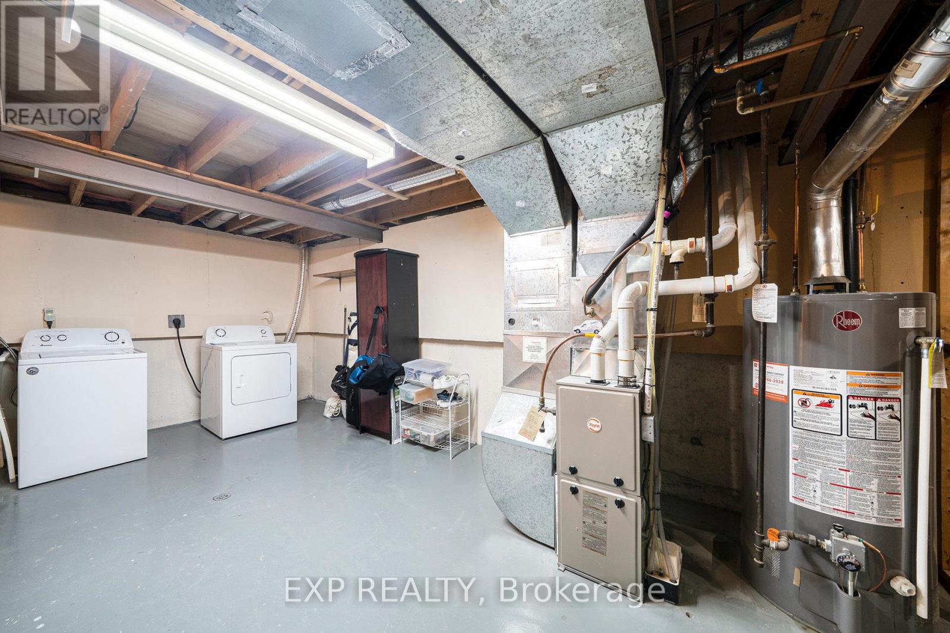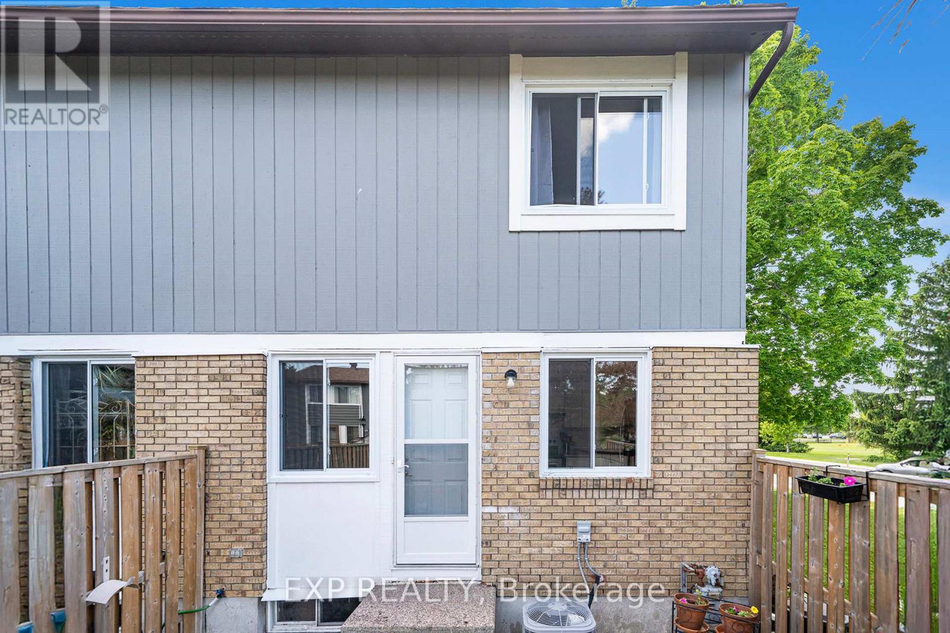3 卧室
2 浴室
900 - 999 sqft
中央空调
风热取暖
$399,000管理费,Insurance, Water
$426 每月
Welcome to this spotless, carpet-free end unit townhome in Barrhavens sought-after Pheasant Run community. Situated on a quiet street in a well-established neighborhood, this home offers generous living space, practical features, and a prime location just minutes from schools, parks, shopping, dining, and public transit. Step inside to a bright and inviting living room, where a large picture window fills the space with natural light. The layout flows easily into the formal dining room, enhanced by classic chair rail detailing and perfectly positioned next to the kitchen, making it ideal for hosting family and friends. The eat-in kitchen features timeless white cabinetry, stainless steel appliances, and a comfortable dining area that is perfect for everyday meals. Whether preparing dinner or entertaining guests, this functional and stylish kitchen meets every need. Upstairs, the home offers three spacious and sunlit bedrooms, including a primary bedroom that comfortably accommodates a king-sized bed with additional space for a sitting area or dresser. A full bathroom on the second floor serves the bedrooms. The lower level offers a blank canvas ready for your personal vision. Whether you are imagining a cozy family room, home office, gym, or playroom, the possibilities are endless. A full 3-piece bathroom in the basement adds convenience for families and visitors alike, and ample storage space ensures that everything has its place. Step outside to enjoy a fully fenced backyard with a patio, perfect for summer barbecues, quiet evenings, or giving children and pets room to play in safety and privacy. Move-in ready and meticulously maintained, this home is a standout in one of Barrhavens most desirable neighborhoods. Water and Building Insurance are Included in Monthly Condo Fee!!! Have as Many Bubble Baths As your Heart Desires! Schedule your private showing and experience all it has to offer. *Some Photos Virtually Staged* (id:44758)
房源概要
|
MLS® Number
|
X12182593 |
|
房源类型
|
民宅 |
|
社区名字
|
7701 - Barrhaven - Pheasant Run |
|
附近的便利设施
|
公共交通, 公园 |
|
社区特征
|
Pet Restrictions |
|
总车位
|
1 |
详 情
|
浴室
|
2 |
|
地上卧房
|
3 |
|
总卧房
|
3 |
|
赠送家电包括
|
烘干机, Hood 电扇, 炉子, 洗衣机, 冰箱 |
|
地下室进展
|
部分完成 |
|
地下室类型
|
全部完成 |
|
空调
|
中央空调 |
|
外墙
|
砖 |
|
地基类型
|
混凝土 |
|
供暖方式
|
天然气 |
|
供暖类型
|
压力热风 |
|
储存空间
|
2 |
|
内部尺寸
|
900 - 999 Sqft |
|
类型
|
联排别墅 |
车 位
土地
|
英亩数
|
无 |
|
土地便利设施
|
公共交通, 公园 |
|
规划描述
|
住宅 |
房 间
| 楼 层 |
类 型 |
长 度 |
宽 度 |
面 积 |
|
二楼 |
主卧 |
5.16 m |
3.21 m |
5.16 m x 3.21 m |
|
二楼 |
卧室 |
2.68 m |
4.07 m |
2.68 m x 4.07 m |
|
二楼 |
卧室 |
2.39 m |
2.77 m |
2.39 m x 2.77 m |
|
二楼 |
浴室 |
2.96 m |
1.45 m |
2.96 m x 1.45 m |
|
Lower Level |
浴室 |
1.54 m |
1.68 m |
1.54 m x 1.68 m |
|
Lower Level |
设备间 |
3.53 m |
5.53 m |
3.53 m x 5.53 m |
|
Lower Level |
娱乐,游戏房 |
5.08 m |
3.35 m |
5.08 m x 3.35 m |
|
一楼 |
客厅 |
5.17 m |
5.11 m |
5.17 m x 5.11 m |
|
一楼 |
餐厅 |
2.68 m |
3.49 m |
2.68 m x 3.49 m |
|
一楼 |
门厅 |
1.85 m |
1.56 m |
1.85 m x 1.56 m |
|
一楼 |
厨房 |
2.38 m |
3.39 m |
2.38 m x 3.39 m |
https://www.realtor.ca/real-estate/28387108/2-sherway-drive-ottawa-7701-barrhaven-pheasant-run


