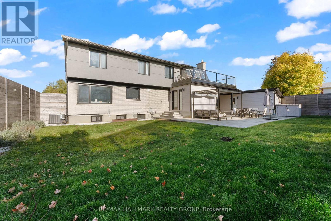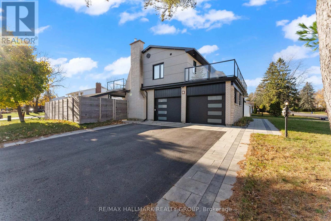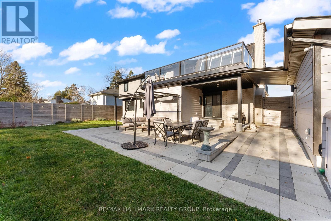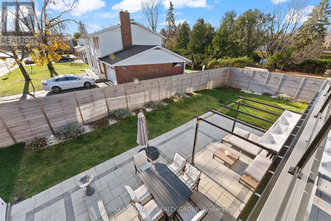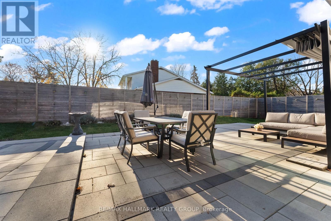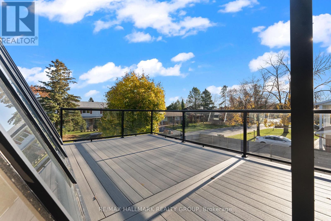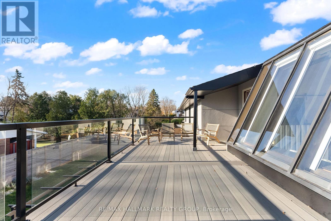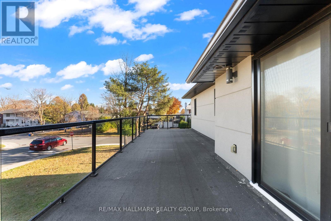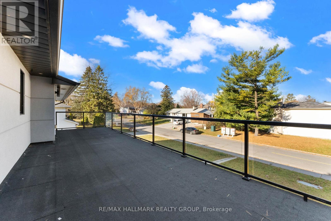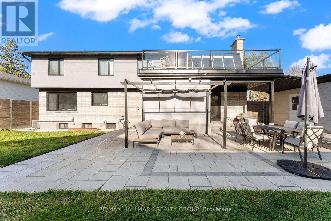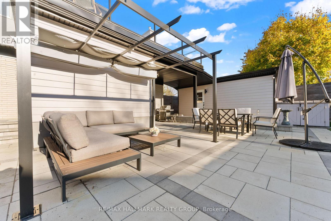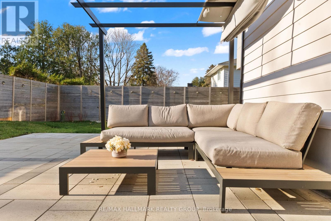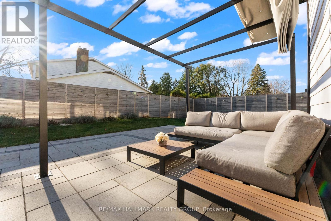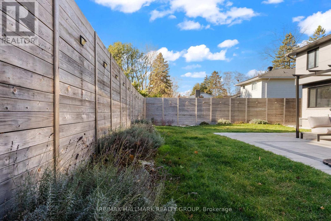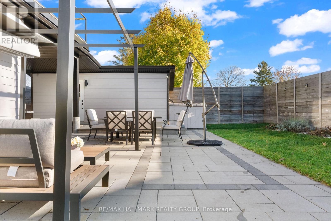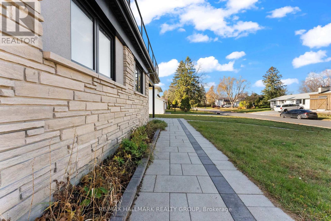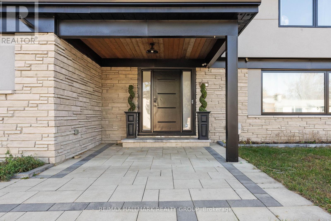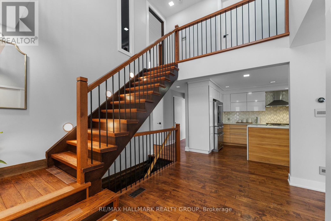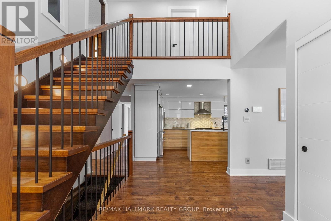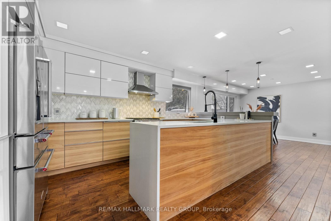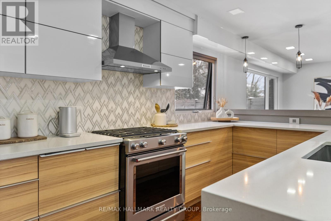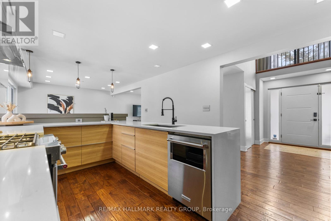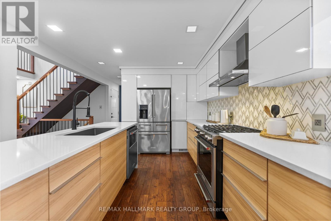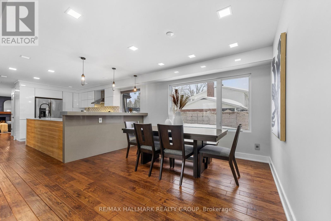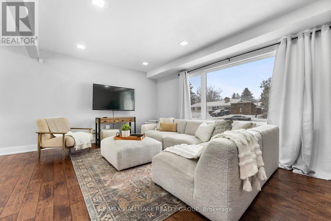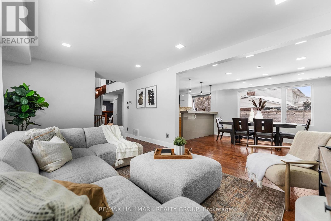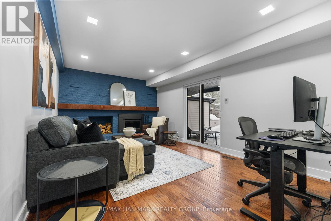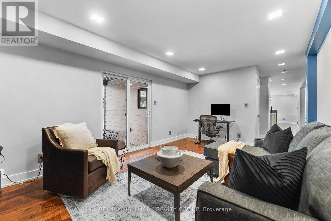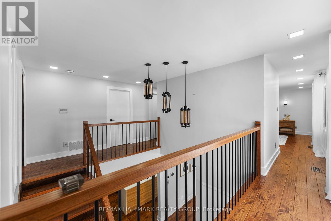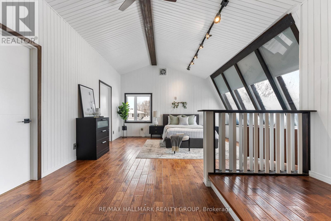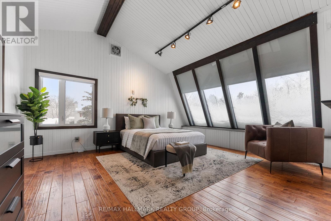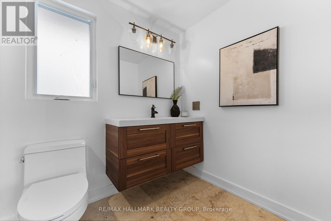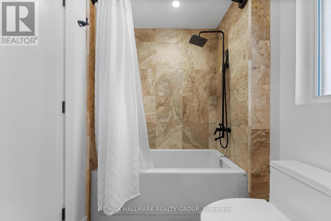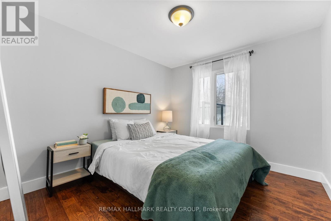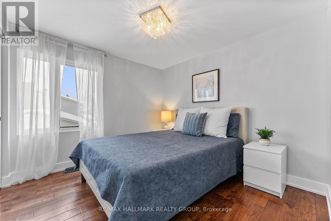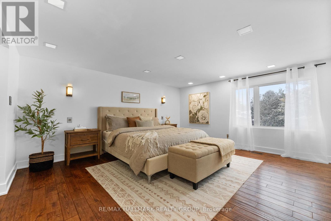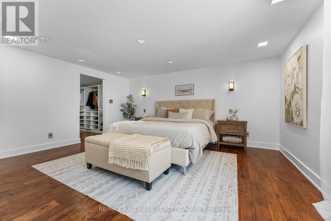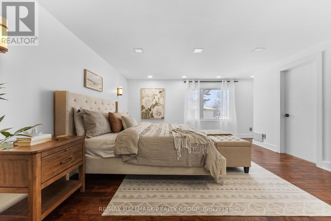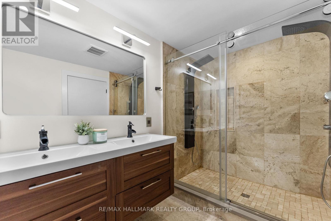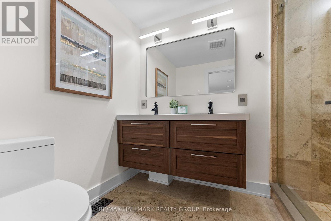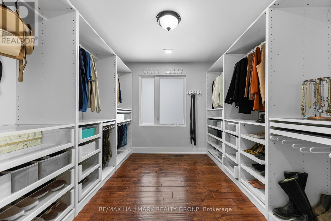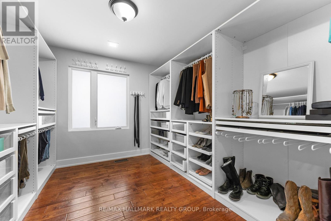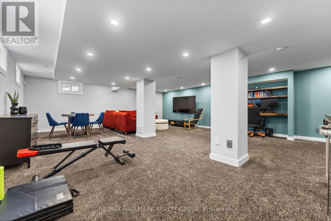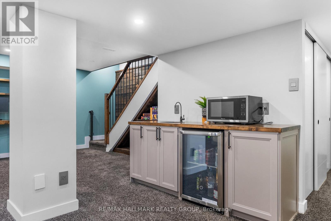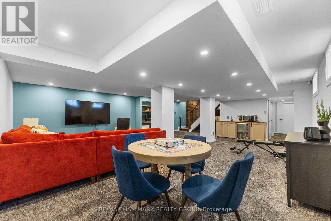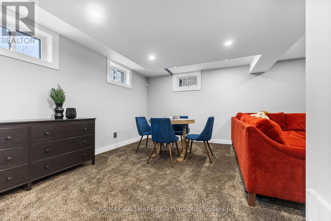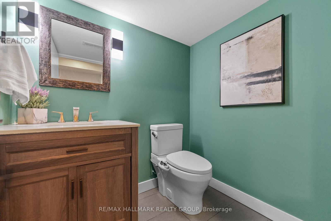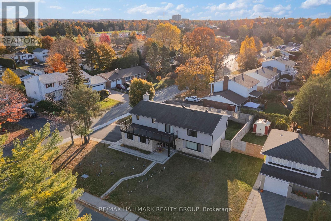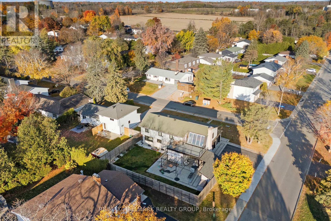4 卧室
4 浴室
2000 - 2500 sqft
壁炉
中央空调
风热取暖
Lawn Sprinkler, Landscaped
$1,175,000
Welcome to this beautifully redesigned smart home nestled on a premium 80 x 100 ft corner lot in one of Barrhaven's most desirable neighborhoods. Boasting over 3,000 sq ft of exquisitely finished living space, this 4 bed 4 bath (3 full baths) luxury home is a true showstopper. Step inside to a dramatic grand foyer with soaring double-height ceilings, a hardwood staircase & sleek modern lighting that sets the tone for the rest of the home. Every inch has been meticulously renovated & freshly painted in elegant, neutral tones to complement any style.The heart of the home is a state-of-the-art kitchen designed with both functionality & style in mind featuring clean modern lines, quartz countertops, high-end stainless steel appliances including a gas stove, a spacious pantry & a convenient breakfast bar. Separate living, dining, and family rooms offer the ideal layout for both daily living and entertaining guests.This home features two primary suites each with private ensuite bathrooms & oversized balconies perfect for morning coffee or evening relaxation. The main retreat includes a spa-inspired 5-piece ensuite with a custom walk-in shower dual rainfall shower heads, plus a jaw-dropping walk-in closet with custom shelving organizers.Upstairs, you will find two more generously sized bedrooms, beautiful hardwood floors & a dedicated laundry room. The fully finished basement offers a versatile space for a home theatre, gym, or games area comes complete with a stylish wet bar & an additional full bathroom. Outside, enjoy your own private oasis fully fenced and professionally landscaped with interlock patios, lush gardens, and a custom storage shed.The heated double garage adds even more flexibility, making it ideal for a workshop or year-round useEvery detail in this home has been thoughtfully curated with luxury, comfort, and functionality in mind. Don't miss your opportunity to book a private showing today & experience this incredible property for yourself. (id:44758)
房源概要
|
MLS® Number
|
X12138787 |
|
房源类型
|
民宅 |
|
社区名字
|
7701 - Barrhaven - Pheasant Run |
|
总车位
|
4 |
|
结构
|
Deck, Patio(s), Porch, 棚 |
详 情
|
浴室
|
4 |
|
地上卧房
|
4 |
|
总卧房
|
4 |
|
Age
|
31 To 50 Years |
|
赠送家电包括
|
Central Vacuum, Garage Door Opener Remote(s), Water Heater, 报警系统, Blinds, 洗碗机, 烘干机, 微波炉, 炉子, 洗衣机, 冰箱 |
|
地下室进展
|
已装修 |
|
地下室类型
|
N/a (finished) |
|
施工种类
|
独立屋 |
|
空调
|
中央空调 |
|
外墙
|
砖, 乙烯基壁板 |
|
壁炉
|
有 |
|
Flooring Type
|
Hardwood |
|
地基类型
|
混凝土浇筑 |
|
客人卫生间(不包含洗浴)
|
1 |
|
供暖方式
|
天然气 |
|
供暖类型
|
压力热风 |
|
储存空间
|
2 |
|
内部尺寸
|
2000 - 2500 Sqft |
|
类型
|
独立屋 |
|
设备间
|
市政供水 |
车 位
土地
|
英亩数
|
无 |
|
围栏类型
|
Fully Fenced |
|
Landscape Features
|
Lawn Sprinkler, Landscaped |
|
污水道
|
Sanitary Sewer |
|
土地深度
|
100 Ft |
|
土地宽度
|
80 Ft |
|
不规则大小
|
80 X 100 Ft |
|
规划描述
|
R1f |
房 间
| 楼 层 |
类 型 |
长 度 |
宽 度 |
面 积 |
|
二楼 |
第三卧房 |
2.71 m |
2.95 m |
2.71 m x 2.95 m |
|
二楼 |
Bedroom 4 |
6.07 m |
4.82 m |
6.07 m x 4.82 m |
|
二楼 |
浴室 |
2.98 m |
1.69 m |
2.98 m x 1.69 m |
|
二楼 |
洗衣房 |
2.98 m |
1.69 m |
2.98 m x 1.69 m |
|
二楼 |
主卧 |
9.52 m |
4.68 m |
9.52 m x 4.68 m |
|
二楼 |
浴室 |
3.01 m |
2.95 m |
3.01 m x 2.95 m |
|
二楼 |
其它 |
3.01 m |
2.95 m |
3.01 m x 2.95 m |
|
二楼 |
第二卧房 |
2.79 m |
2.95 m |
2.79 m x 2.95 m |
|
地下室 |
娱乐,游戏房 |
9.31 m |
6.59 m |
9.31 m x 6.59 m |
|
地下室 |
设备间 |
3.62 m |
3.06 m |
3.62 m x 3.06 m |
|
地下室 |
浴室 |
1.78 m |
1.74 m |
1.78 m x 1.74 m |
|
一楼 |
门厅 |
2.12 m |
3.55 m |
2.12 m x 3.55 m |
|
一楼 |
客厅 |
6.35 m |
3.54 m |
6.35 m x 3.54 m |
|
一楼 |
餐厅 |
3.52 m |
3.41 m |
3.52 m x 3.41 m |
|
一楼 |
厨房 |
5.24 m |
3.41 m |
5.24 m x 3.41 m |
|
一楼 |
家庭房 |
6.43 m |
3.4 m |
6.43 m x 3.4 m |
|
一楼 |
浴室 |
3 m |
1.57 m |
3 m x 1.57 m |
设备间
https://www.realtor.ca/real-estate/28291758/2-st-remy-drive-ottawa-7701-barrhaven-pheasant-run



