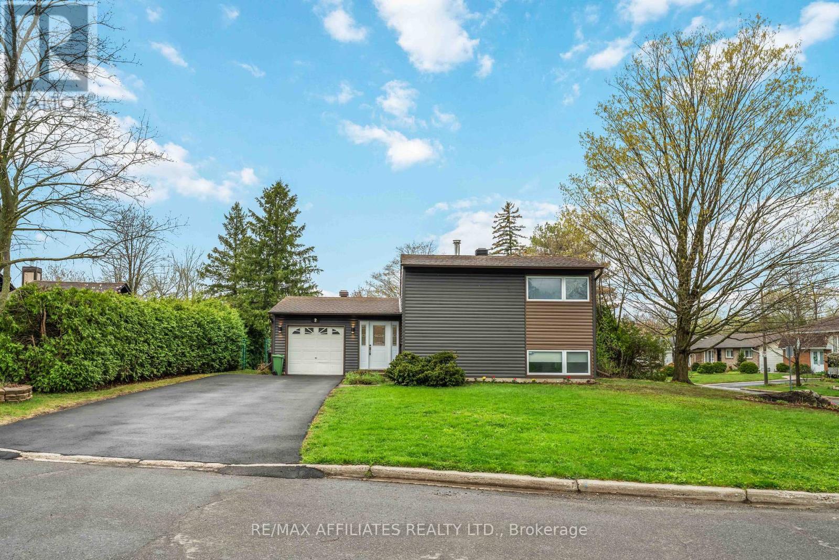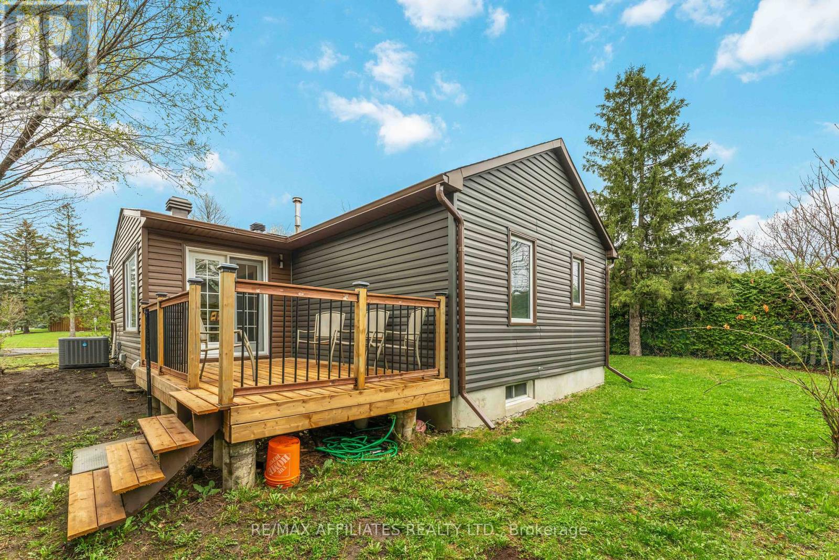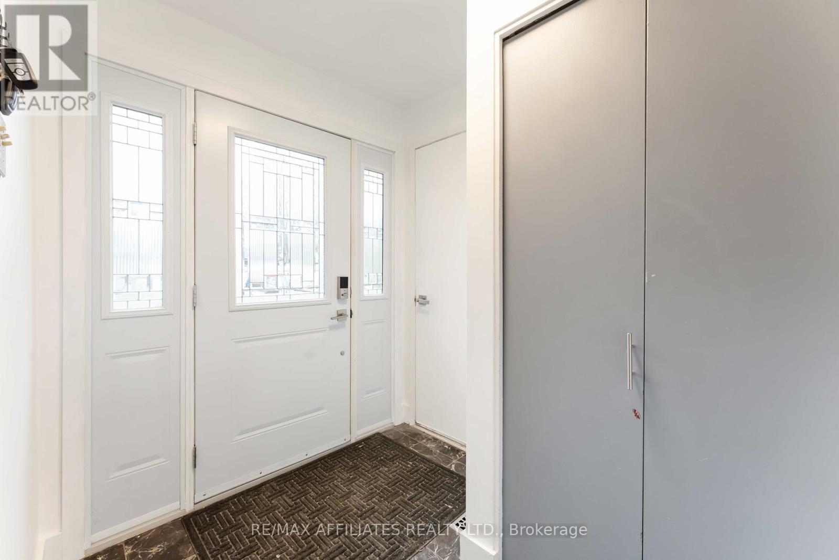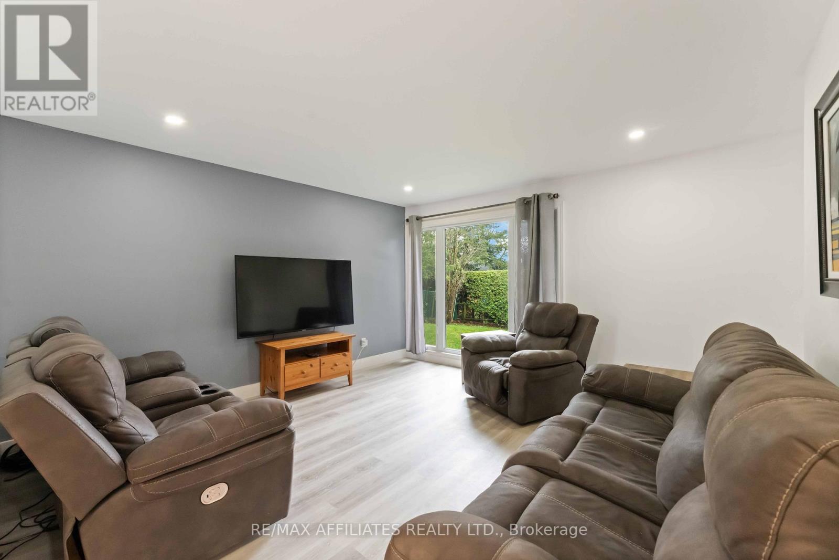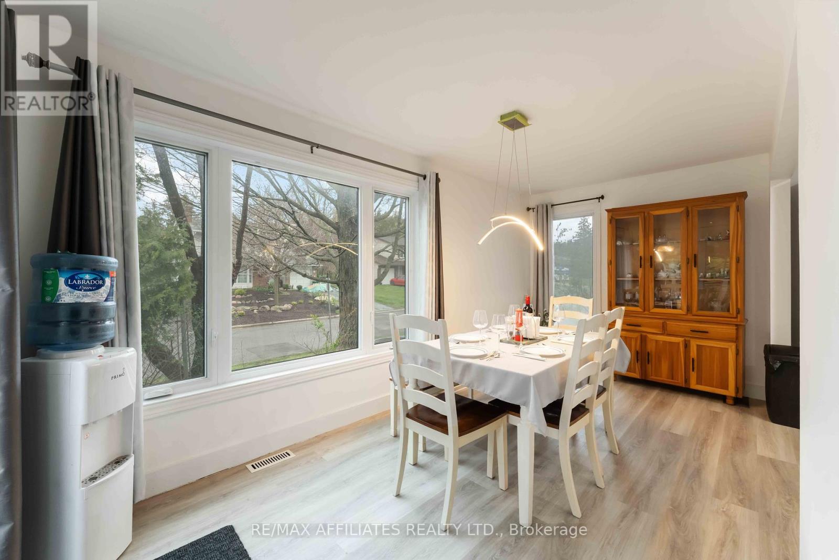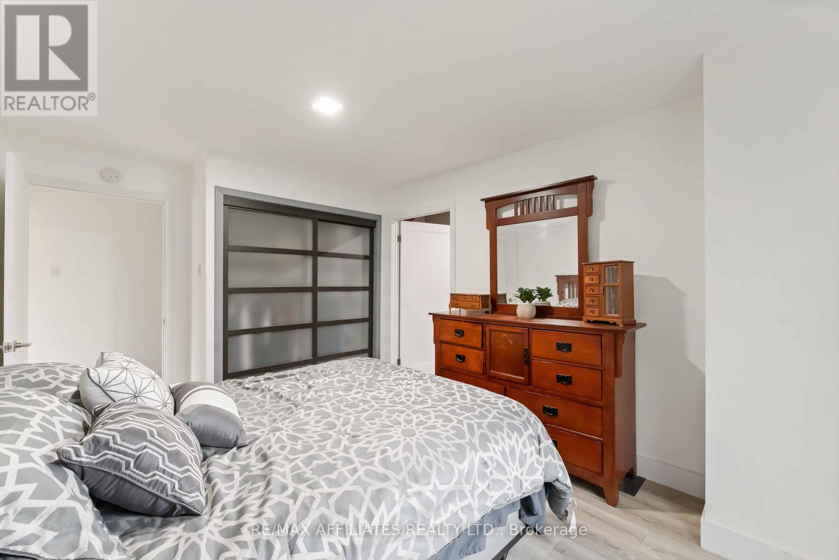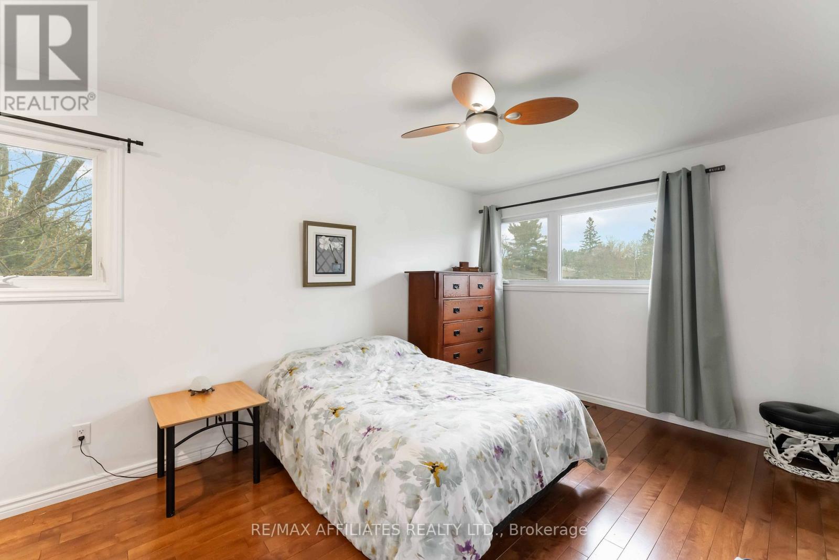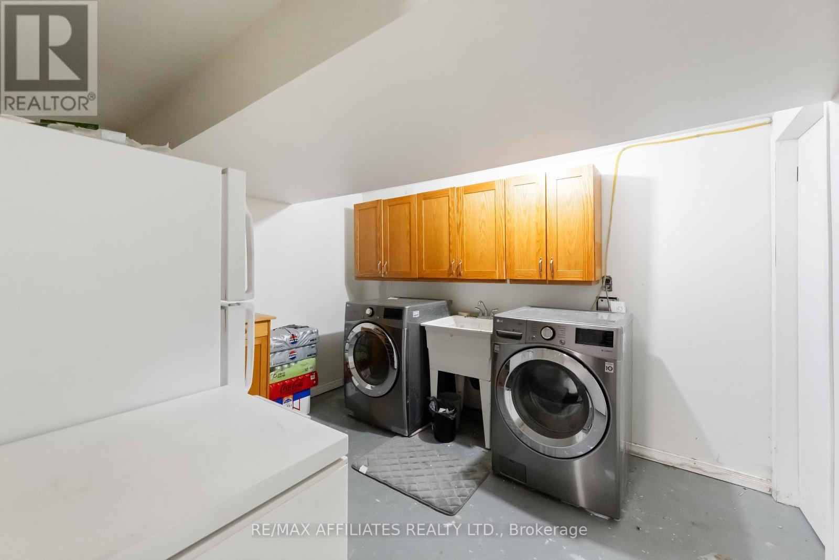5 卧室
3 浴室
1100 - 1500 sqft
中央空调
风热取暖
$769,900
***NEW PRICE, COME VIEW TODAY*** Discover this exceptional split-level home in Carson Meadows, situated on a private, hedged corner lot on a quiet cul-de-sac. This beautifully updated property offers a spacious and modern living experience, close to the LRT, shopping, and french college . Enjoy peace of mind with numerous updates. Spacious Living, this home boasts five bedrooms three on the upper level and two on the lower level ideal for family living. MODERN KITCHEN, the large eat-in kitchen features recently updated cabinets and luxurious quartz countertops. The primary bedroom includes a private ensuite, providing a serene and comfortable retreat. There is a cozy recroom or family room in the basement, plus a dedicated office space, adds to the homes versatility. Comes with plenty of parking with space for four cars in the driveway and one in the garage. Experience comfort and convenience in this meticulously updated home! (id:44758)
房源概要
|
MLS® Number
|
X12130931 |
|
房源类型
|
民宅 |
|
社区名字
|
3505 - Carson Meadows |
|
总车位
|
5 |
详 情
|
浴室
|
3 |
|
地上卧房
|
5 |
|
总卧房
|
5 |
|
赠送家电包括
|
Water Meter |
|
地下室类型
|
Full |
|
施工种类
|
独立屋 |
|
Construction Style Split Level
|
Sidesplit |
|
空调
|
中央空调 |
|
外墙
|
乙烯基壁板 |
|
地基类型
|
混凝土浇筑 |
|
客人卫生间(不包含洗浴)
|
1 |
|
供暖方式
|
天然气 |
|
供暖类型
|
压力热风 |
|
内部尺寸
|
1100 - 1500 Sqft |
|
类型
|
独立屋 |
|
设备间
|
市政供水 |
车 位
土地
|
英亩数
|
无 |
|
污水道
|
Sanitary Sewer |
|
土地深度
|
63 Ft ,2 In |
|
土地宽度
|
85 Ft |
|
不规则大小
|
85 X 63.2 Ft |
房 间
| 楼 层 |
类 型 |
长 度 |
宽 度 |
面 积 |
|
二楼 |
卧室 |
18.99 m |
10.23 m |
18.99 m x 10.23 m |
|
二楼 |
卧室 |
3.04 m |
2.66 m |
3.04 m x 2.66 m |
|
Lower Level |
卧室 |
3.07 m |
2.81 m |
3.07 m x 2.81 m |
|
Lower Level |
卧室 |
4.8768 m |
3.5052 m |
4.8768 m x 3.5052 m |
|
Lower Level |
Office |
5.1816 m |
3.3528 m |
5.1816 m x 3.3528 m |
|
Lower Level |
家庭房 |
5.1816 m |
4.2581 m |
5.1816 m x 4.2581 m |
|
Lower Level |
洗衣房 |
3.35 m |
3.04 m |
3.35 m x 3.04 m |
|
一楼 |
主卧 |
4.49 m |
3.14 m |
4.49 m x 3.14 m |
|
一楼 |
客厅 |
4.36 m |
3.98 m |
4.36 m x 3.98 m |
|
一楼 |
餐厅 |
5.23 m |
2.61 m |
5.23 m x 2.61 m |
|
一楼 |
厨房 |
4.14 m |
3.17 m |
4.14 m x 3.17 m |
https://www.realtor.ca/real-estate/28274252/2-teakwood-court-ottawa-3505-carson-meadows



