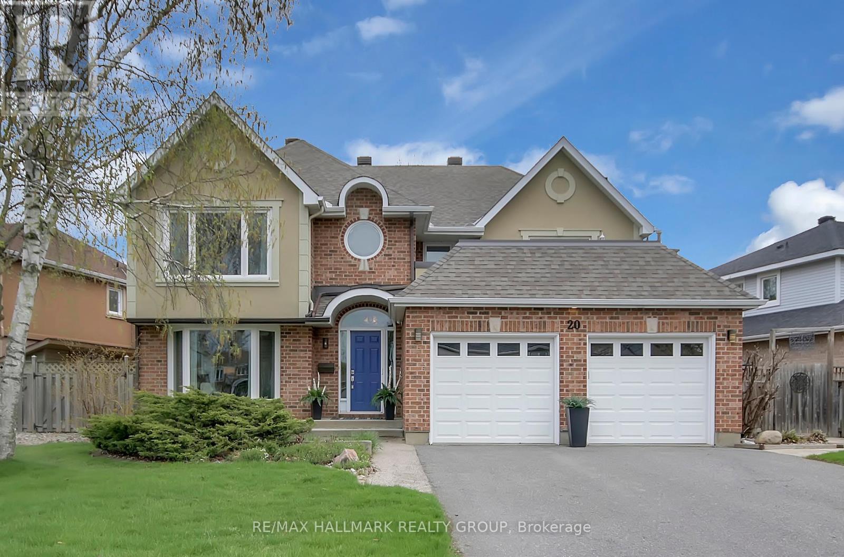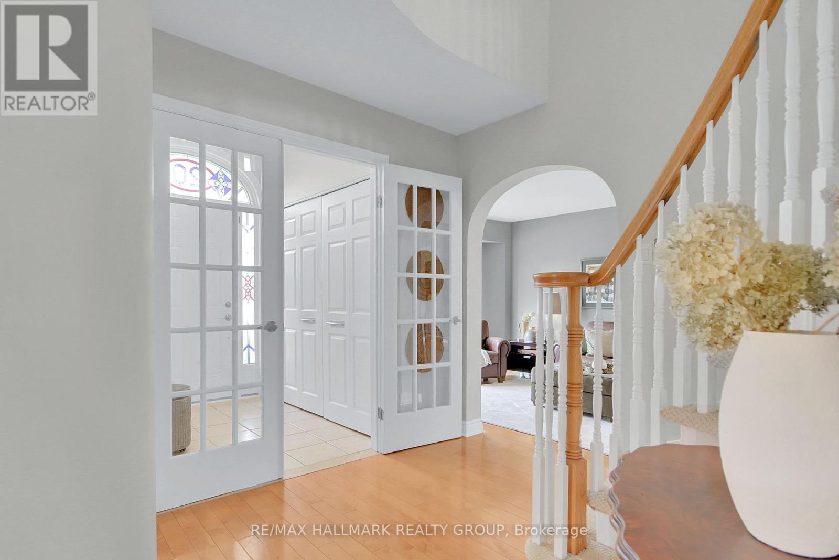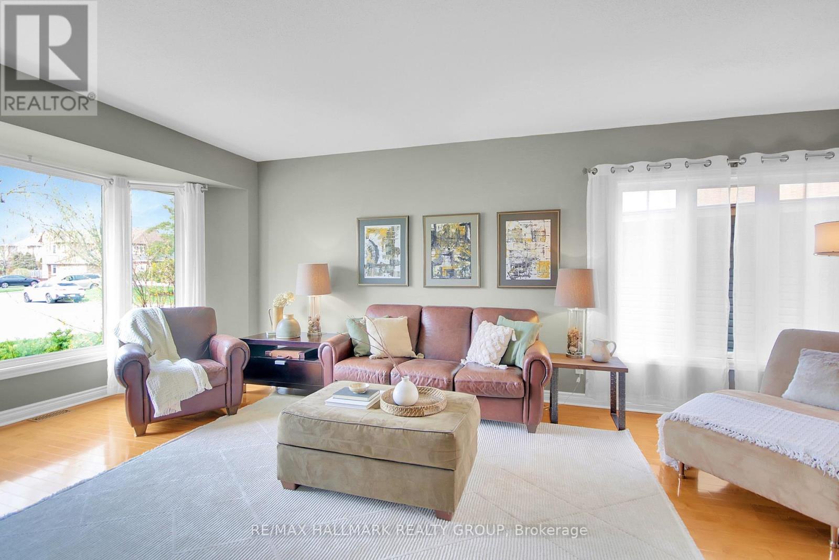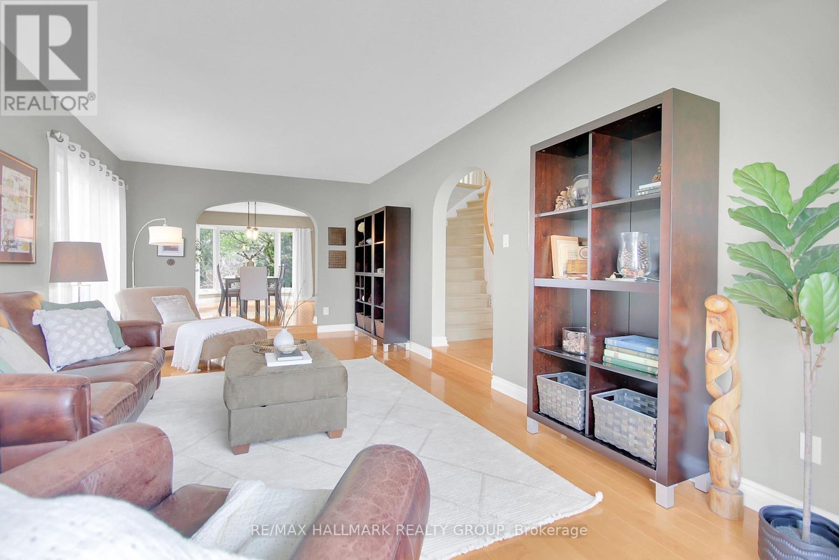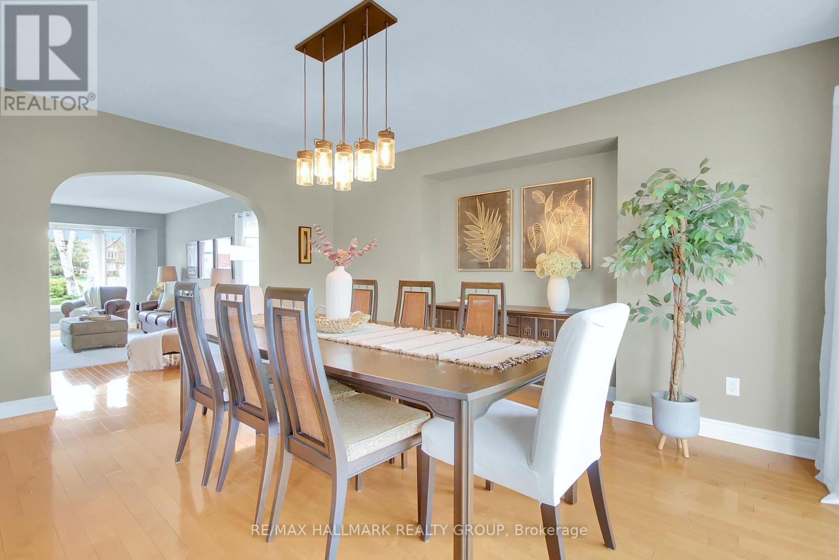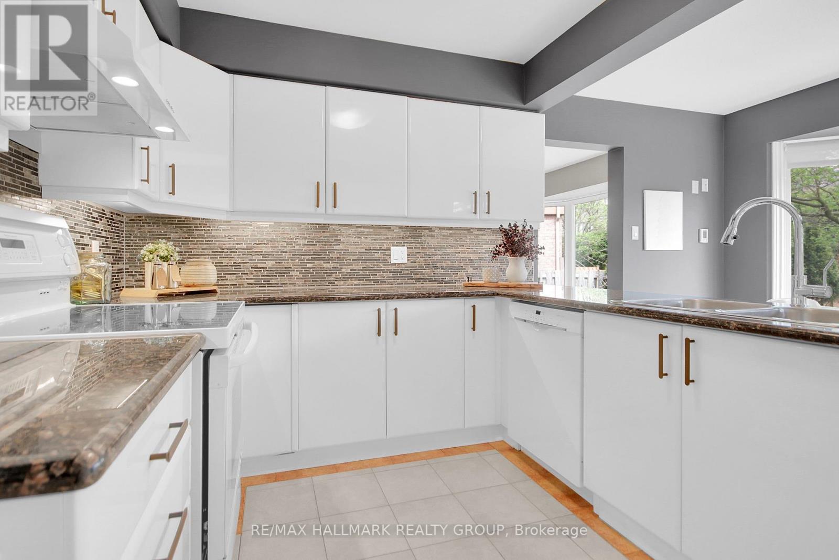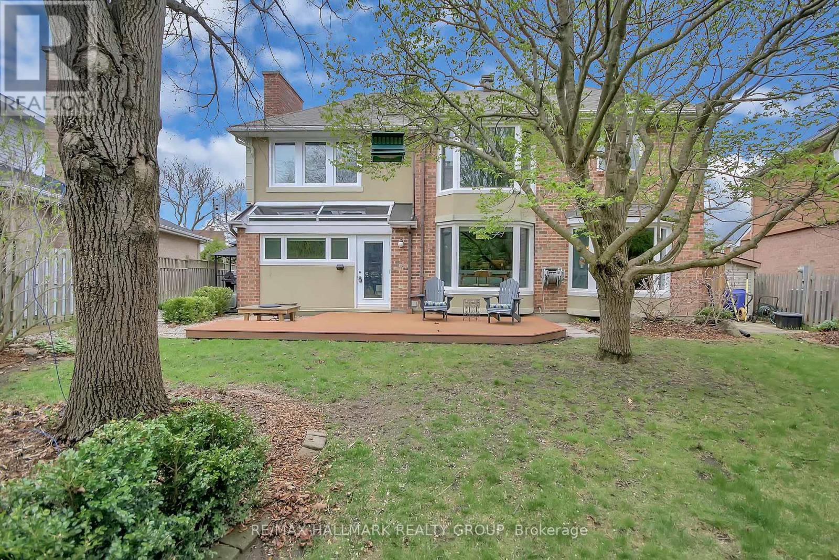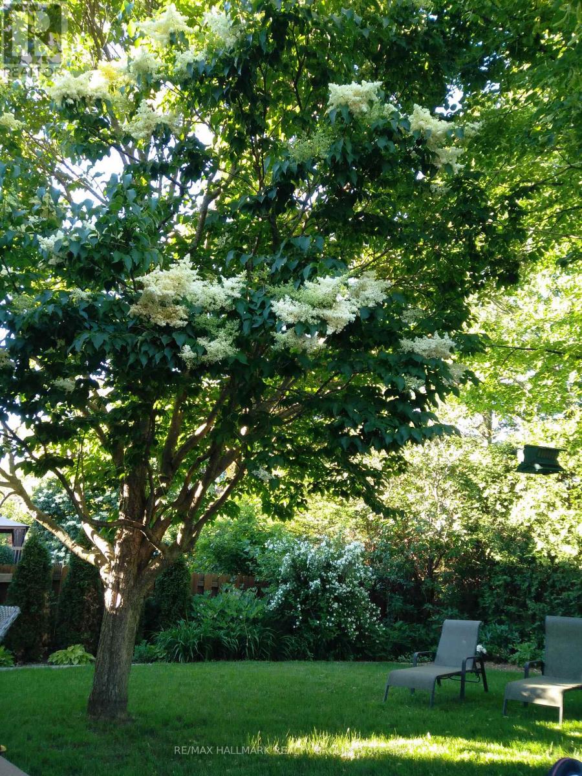4 卧室
4 浴室
2500 - 3000 sqft
壁炉
中央空调
风热取暖
Landscaped
$1,295,000
Come home to comfort & curb appeal in sought-after Arlington Woods Estates. Meticulously maintained & lovingly cared for by long-time owners, this home features spacious rooms filled with natural sunlight. Formal living & dining rooms are perfect for elegant entertaining, while the casual family room is ideal for quiet evenings and holidays spent in your pajamas. The classic white eat-in kitchen offers plenty of counter space and views of the private backyard. Sip morning coffee or meal prep while keeping an eye on the kids & pets. That curved staircase? Not just for show, its ready for prom photos, family portraits, and all those milestone moments. Situated on an oversized lot surrounded by thoughtfully designed gardens and mature trees, this home is made for hosting unforgettable gatherings. The tucked-away side yard sitting area is the perfect spot to relax with a cold beer, catch up on conversation, or keep an eye on dinner. The primary suite is your private retreat, featuring a 4-piece ensuite, custom walk-in closet, Den (imagine it as a dreamy dressing room!), and a private balcony with skyline views that will make you feel on top of the world. Three additional bedrooms share a 6-piece renovated bath, and the upper-level laundry room adds convenience. The fully finished basement is perfect for entertainment, with a custom wet bar, 2-piece bath, and endless potential for a gym, guest space, or games room. Updated with over a decade of improvements, including electrical, plumbing, HVAC, roofing, insulation, and more. Located minutes from Bruce Pit, transit, shopping, and quick access to highways 416 & 417. Walk to schools, groceries, coffee, entertainment, NCC trails, parks, and more. This home offers the best of both worlds: suburban peace, nature, and city convenience. Whether raising a family, hosting friends, or enjoying downtime, this home is where it all comes together in an amazing community. (id:44758)
房源概要
|
MLS® Number
|
X12135755 |
|
房源类型
|
民宅 |
|
社区名字
|
7606 - Manordale |
|
附近的便利设施
|
公园, 公共交通 |
|
特征
|
树木繁茂的地区, Gazebo |
|
总车位
|
6 |
|
结构
|
Patio(s), Deck |
详 情
|
浴室
|
4 |
|
地上卧房
|
4 |
|
总卧房
|
4 |
|
公寓设施
|
Fireplace(s) |
|
赠送家电包括
|
Garage Door Opener Remote(s), Water Heater, 洗碗机, 烘干机, Garage Door Opener, Hood 电扇, 炉子, 洗衣机, Wet Bar, 冰箱 |
|
地下室进展
|
已装修 |
|
地下室类型
|
全完工 |
|
Construction Status
|
Insulation Upgraded |
|
施工种类
|
独立屋 |
|
空调
|
中央空调 |
|
外墙
|
砖, 灰泥 |
|
壁炉
|
有 |
|
Fireplace Total
|
2 |
|
地基类型
|
混凝土浇筑 |
|
客人卫生间(不包含洗浴)
|
2 |
|
供暖方式
|
天然气 |
|
供暖类型
|
压力热风 |
|
储存空间
|
2 |
|
内部尺寸
|
2500 - 3000 Sqft |
|
类型
|
独立屋 |
|
设备间
|
市政供水 |
车 位
土地
|
英亩数
|
无 |
|
围栏类型
|
部分围栏 |
|
土地便利设施
|
公园, 公共交通 |
|
Landscape Features
|
Landscaped |
|
污水道
|
Sanitary Sewer |
|
土地深度
|
109 Ft ,9 In |
|
土地宽度
|
99 Ft ,3 In |
|
不规则大小
|
99.3 X 109.8 Ft |
|
规划描述
|
住宅 |
房 间
| 楼 层 |
类 型 |
长 度 |
宽 度 |
面 积 |
|
二楼 |
Bedroom 4 |
3.45 m |
3.42 m |
3.45 m x 3.42 m |
|
二楼 |
主卧 |
4.41 m |
3.83 m |
4.41 m x 3.83 m |
|
二楼 |
Office |
3.07 m |
1.98 m |
3.07 m x 1.98 m |
|
二楼 |
第二卧房 |
4.57 m |
3.7 m |
4.57 m x 3.7 m |
|
二楼 |
第三卧房 |
3.65 m |
3.42 m |
3.65 m x 3.42 m |
|
地下室 |
娱乐,游戏房 |
11.04 m |
7 m |
11.04 m x 7 m |
|
地下室 |
其它 |
3.65 m |
3.65 m |
3.65 m x 3.65 m |
|
地下室 |
设备间 |
5.15 m |
5.69 m |
5.15 m x 5.69 m |
|
地下室 |
Workshop |
7.33 m |
3.48 m |
7.33 m x 3.48 m |
|
一楼 |
门厅 |
2.41 m |
1.52 m |
2.41 m x 1.52 m |
|
一楼 |
客厅 |
6.19 m |
3.65 m |
6.19 m x 3.65 m |
|
一楼 |
餐厅 |
4.72 m |
3.65 m |
4.72 m x 3.65 m |
|
一楼 |
厨房 |
3.65 m |
2.79 m |
3.65 m x 2.79 m |
|
一楼 |
Eating Area |
3.2 m |
2.13 m |
3.2 m x 2.13 m |
|
一楼 |
家庭房 |
5.58 m |
4.26 m |
5.58 m x 4.26 m |
设备间
https://www.realtor.ca/real-estate/28285242/20-arbuckle-crescent-ottawa-7606-manordale


