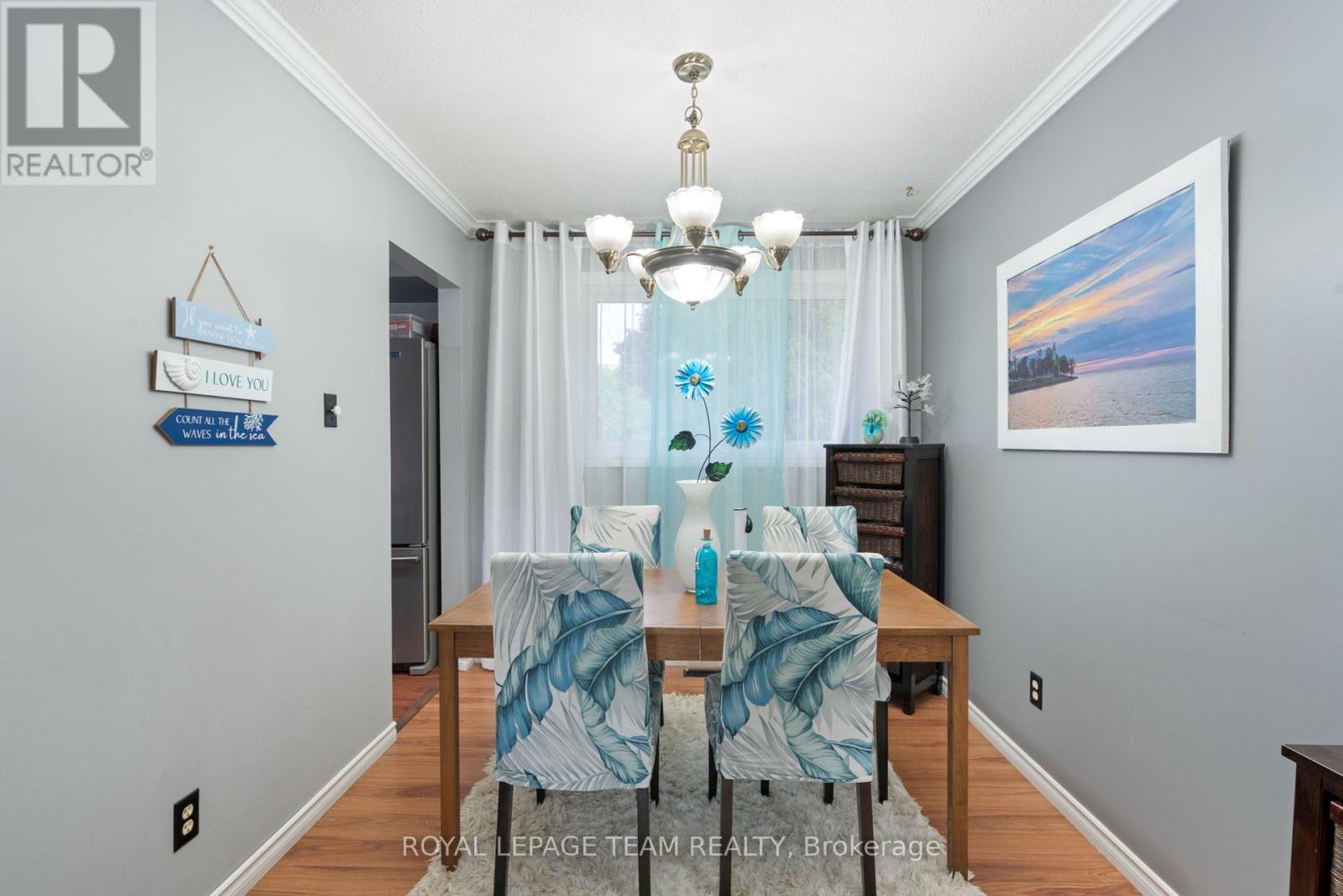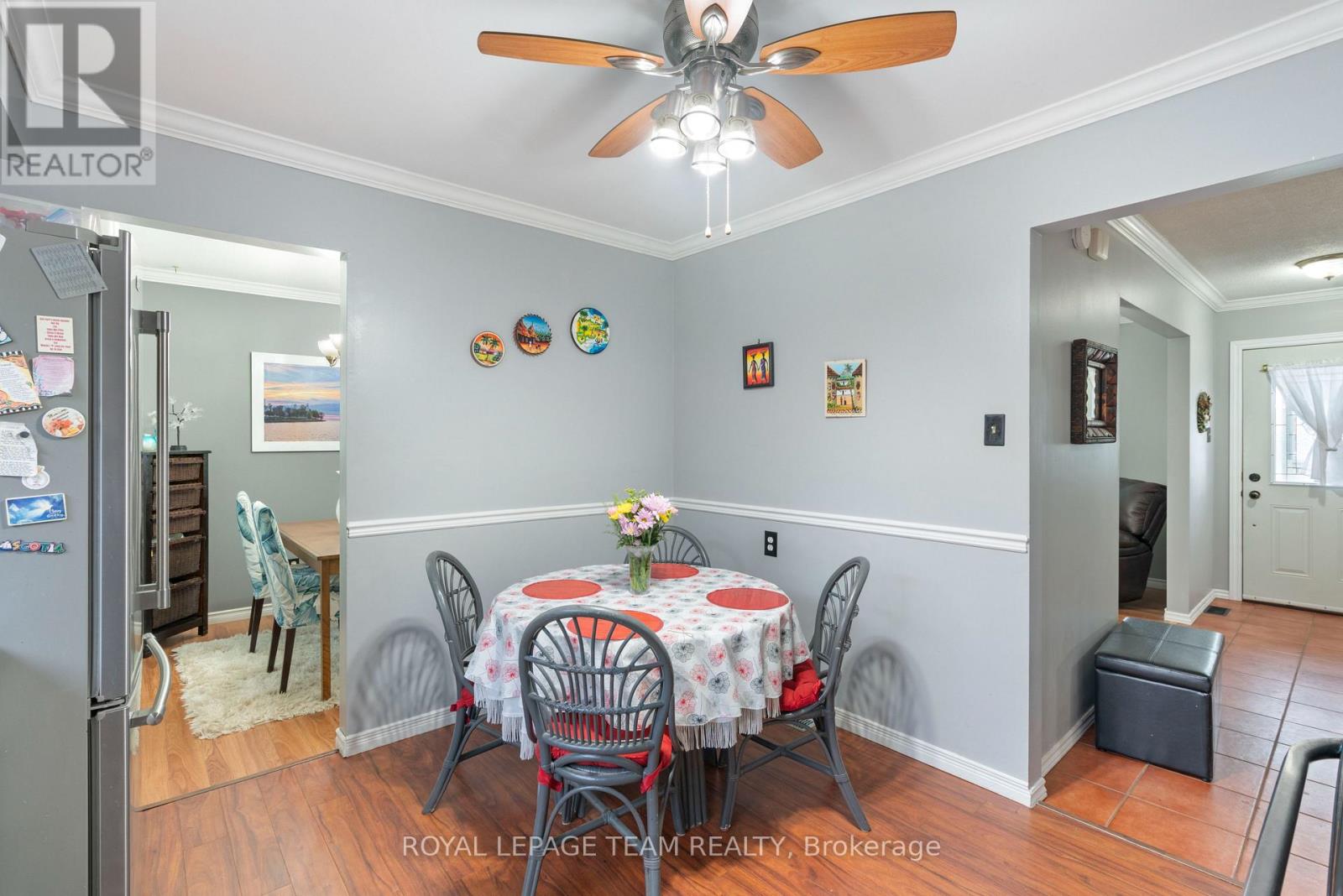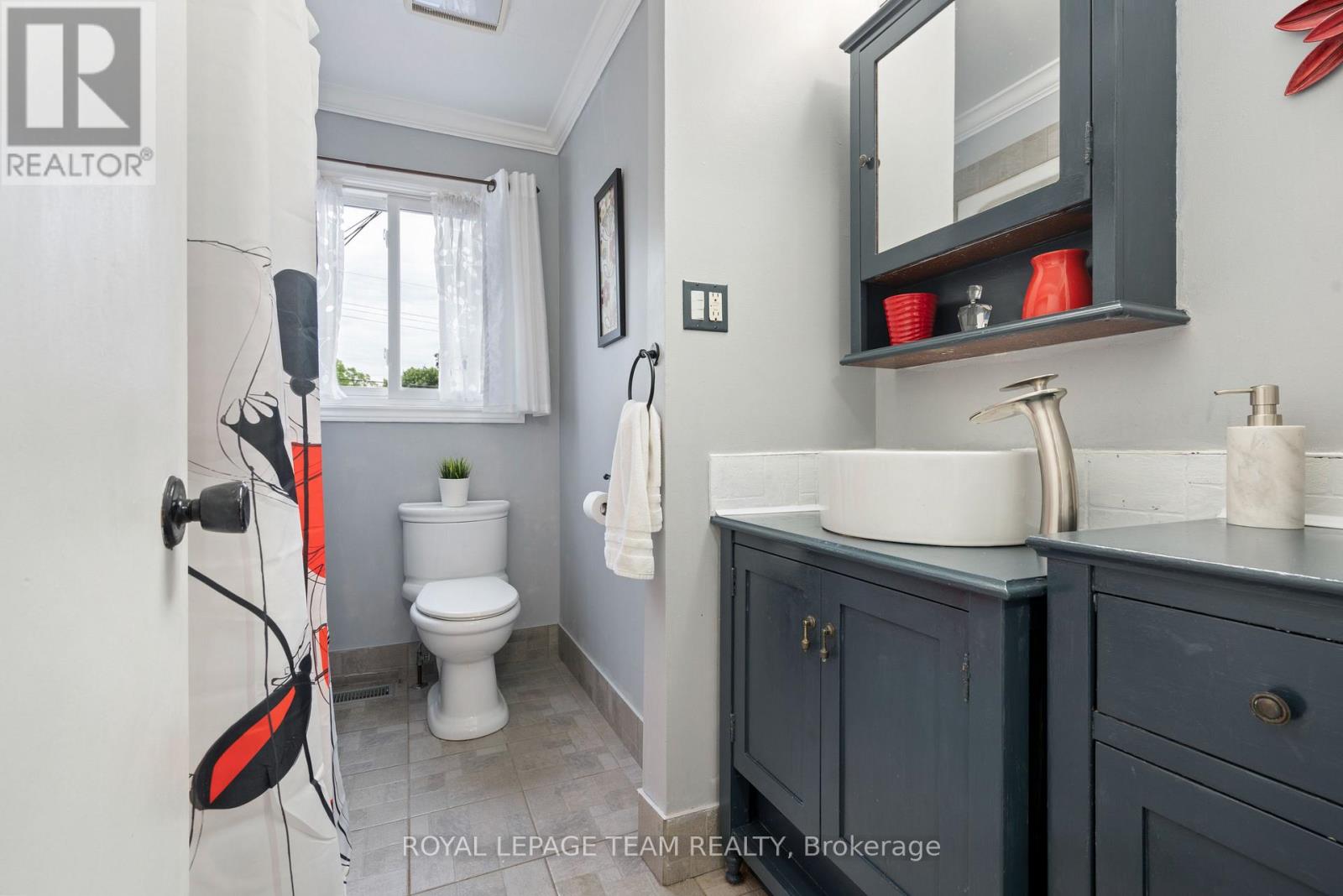3 卧室
2 浴室
1100 - 1500 sqft
中央空调
风热取暖
$504,999
Welcome to this meticulously maintained 3 Bedroom & 2 Bath split level home with detached Garage and interlock front walkway. This home features abundant natural light throughout. The separate Living Rm & Dining Rm allow for easy entertaining and "after dinner" conversations. No shortage of storage space here! There is plenty in the Laundry/Hobby Rm, in the crawl space and also in the fully enclosed 'lean to' attached to the detached Garage. The eat-in Kitchen has SS appliances and ample cupboard space as well as a staircase that leads to the Lower Level. Large Family Rm in the Lower Level has access to the crawl space. Patio door leads to the stunning private backyard boasting a playhouse, low maintenance perennials, a water pond feature & an enclosed gazebo with electrical; allowing you to take full advantage of summer evenings. Mail received, in style, with LUX mailbox! Pride of ownership is evident the moment you walk through the front door. (id:44758)
房源概要
|
MLS® Number
|
X11969374 |
|
房源类型
|
民宅 |
|
社区名字
|
901 - Smiths Falls |
|
附近的便利设施
|
公园 |
|
总车位
|
5 |
详 情
|
浴室
|
2 |
|
地上卧房
|
3 |
|
总卧房
|
3 |
|
Age
|
31 To 50 Years |
|
赠送家电包括
|
洗碗机, 烘干机, Freezer, Hood 电扇, 微波炉, 炉子, 洗衣机, 冰箱 |
|
地下室类型
|
Full |
|
施工种类
|
独立屋 |
|
Construction Style Split Level
|
Sidesplit |
|
空调
|
中央空调 |
|
外墙
|
砖 |
|
Flooring Type
|
Tile |
|
地基类型
|
水泥 |
|
客人卫生间(不包含洗浴)
|
1 |
|
供暖方式
|
天然气 |
|
供暖类型
|
压力热风 |
|
内部尺寸
|
1100 - 1500 Sqft |
|
类型
|
独立屋 |
|
设备间
|
市政供水 |
车 位
土地
|
英亩数
|
无 |
|
围栏类型
|
Fenced Yard |
|
土地便利设施
|
公园 |
|
污水道
|
Sanitary Sewer |
|
土地深度
|
110 Ft ,4 In |
|
土地宽度
|
59 Ft ,3 In |
|
不规则大小
|
59.3 X 110.4 Ft |
|
规划描述
|
住宅 |
房 间
| 楼 层 |
类 型 |
长 度 |
宽 度 |
面 积 |
|
二楼 |
主卧 |
3.83 m |
3.07 m |
3.83 m x 3.07 m |
|
二楼 |
卧室 |
2.66 m |
4.11 m |
2.66 m x 4.11 m |
|
二楼 |
卧室 |
3.09 m |
2.66 m |
3.09 m x 2.66 m |
|
二楼 |
浴室 |
2.79 m |
2.05 m |
2.79 m x 2.05 m |
|
Lower Level |
浴室 |
1.72 m |
1.06 m |
1.72 m x 1.06 m |
|
Lower Level |
其它 |
4.41 m |
3.5 m |
4.41 m x 3.5 m |
|
Lower Level |
家庭房 |
5.18 m |
3.96 m |
5.18 m x 3.96 m |
|
一楼 |
门厅 |
3.98 m |
1.32 m |
3.98 m x 1.32 m |
|
一楼 |
客厅 |
4.21 m |
4.36 m |
4.21 m x 4.36 m |
|
一楼 |
厨房 |
3.37 m |
3.27 m |
3.37 m x 3.27 m |
|
一楼 |
餐厅 |
2.56 m |
2.79 m |
2.56 m x 2.79 m |
https://www.realtor.ca/real-estate/27906832/20-bell-avenue-smiths-falls-901-smiths-falls





























