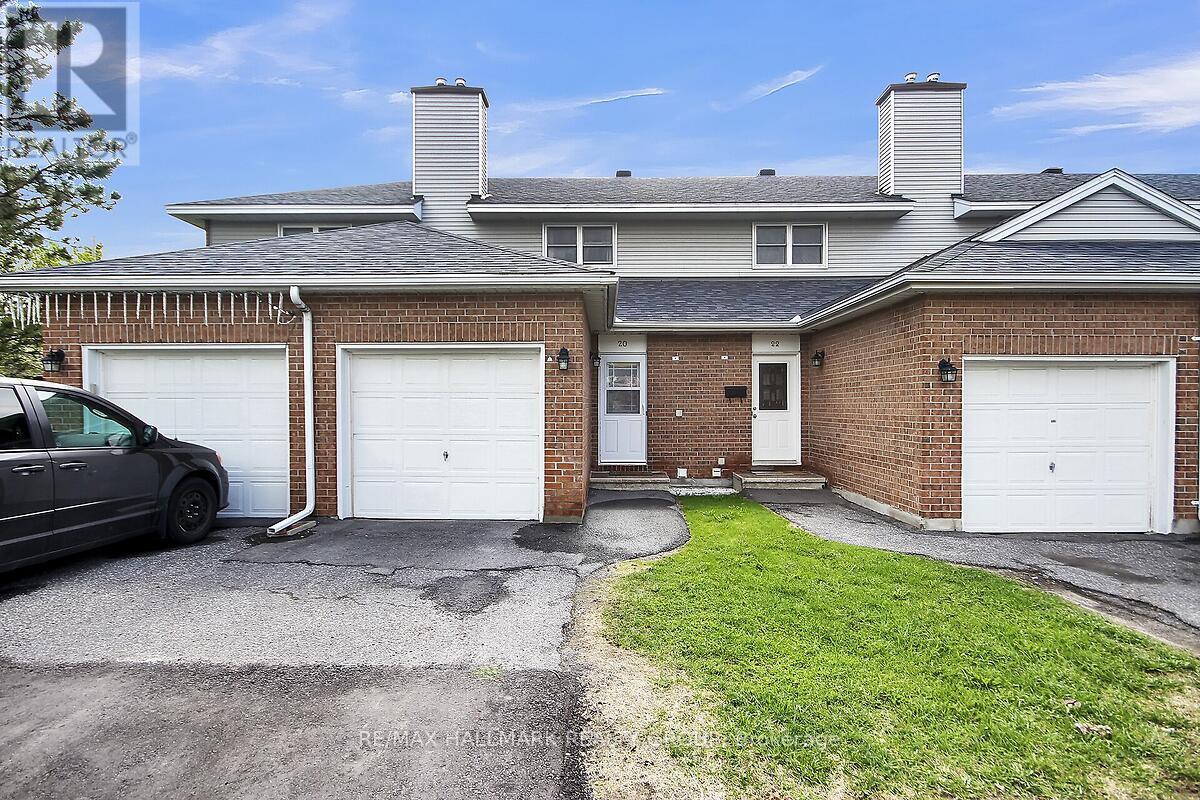3 卧室
2 浴室
1000 - 1199 sqft
壁炉
中央空调
风热取暖
$479,900管理费,Common Area Maintenance, Insurance, Parking
$289 每月
Welcome to this lovely, bright, updated 3-bedroom townhome with an attached inside-entry garage.An open-concept living-dining room layout that maximizes space and natural light, overlooking theprivate backyard and view of greenspace & with no obstructions. The updated kitchen has a granitecountertop, a new faucet & SS appliances. The renovated bath has a Jacuzzi soaker tub, a granitecountertop vanity, and an updated powder room. There are no carpets, only the laminates andceramic tiles, and a hardwood staircase to the second level leading to three good-sized bedrooms.The lower level recreation/family room has a wood-burning fireplace. Utility/Laundry/Furnace room with storage shelves, freezer, second fridge, High-efficiency gas furnace, and plenty of storage space.The location is amazing, in a great family-oriented neighbourhood within walking distance ofshopping, transit, restaurants and services, with quick access to the highway. With low condo feesand thoughtful updates throughout, this home is perfect for first-time buyers looking for a turnkeyopportunity in a convenient location. The condo fees include landscaping, snow removal, exteriormaintenance (walls, doors, windows, roof), as well as caretaker services, property management, andbuilding insurance. Move-In Ready! Don't miss your chance to book your private showing at 20Bentbrook Crescent today! (id:44758)
房源概要
|
MLS® Number
|
X12210489 |
|
房源类型
|
民宅 |
|
社区名字
|
7704 - Barrhaven - Heritage Park |
|
社区特征
|
Pet Restrictions |
|
特征
|
无地毯, In Suite Laundry |
|
总车位
|
2 |
详 情
|
浴室
|
2 |
|
地上卧房
|
3 |
|
总卧房
|
3 |
|
Age
|
31 To 50 Years |
|
赠送家电包括
|
Garage Door Opener Remote(s), 冰箱 |
|
地下室进展
|
已装修 |
|
地下室类型
|
全完工 |
|
空调
|
中央空调 |
|
外墙
|
乙烯基壁板, 砖 |
|
壁炉
|
有 |
|
Fireplace Total
|
1 |
|
客人卫生间(不包含洗浴)
|
1 |
|
供暖方式
|
天然气 |
|
供暖类型
|
压力热风 |
|
储存空间
|
2 |
|
内部尺寸
|
1000 - 1199 Sqft |
|
类型
|
联排别墅 |
车 位
土地
房 间
| 楼 层 |
类 型 |
长 度 |
宽 度 |
面 积 |
|
二楼 |
卧室 |
4.481 m |
3.505 m |
4.481 m x 3.505 m |
|
二楼 |
第二卧房 |
3.88 m |
2.59 m |
3.88 m x 2.59 m |
|
二楼 |
第三卧房 |
3.2 m |
2.38 m |
3.2 m x 2.38 m |
|
二楼 |
浴室 |
3.292 m |
1.53 m |
3.292 m x 1.53 m |
|
Lower Level |
洗衣房 |
1.74 m |
1.71 m |
1.74 m x 1.71 m |
|
Lower Level |
设备间 |
5.13 m |
3.72 m |
5.13 m x 3.72 m |
|
Lower Level |
家庭房 |
5.334 m |
4.877 m |
5.334 m x 4.877 m |
|
一楼 |
客厅 |
6.096 m |
5.03 m |
6.096 m x 5.03 m |
|
一楼 |
餐厅 |
2.8 m |
3.5 m |
2.8 m x 3.5 m |
|
一楼 |
厨房 |
3.13 m |
3.01 m |
3.13 m x 3.01 m |
|
一楼 |
浴室 |
2.05 m |
0.882 m |
2.05 m x 0.882 m |
|
一楼 |
门厅 |
1.478 m |
1.95 m |
1.478 m x 1.95 m |
https://www.realtor.ca/real-estate/28446456/20-bentbrook-crescent-ottawa-7704-barrhaven-heritage-park






















































