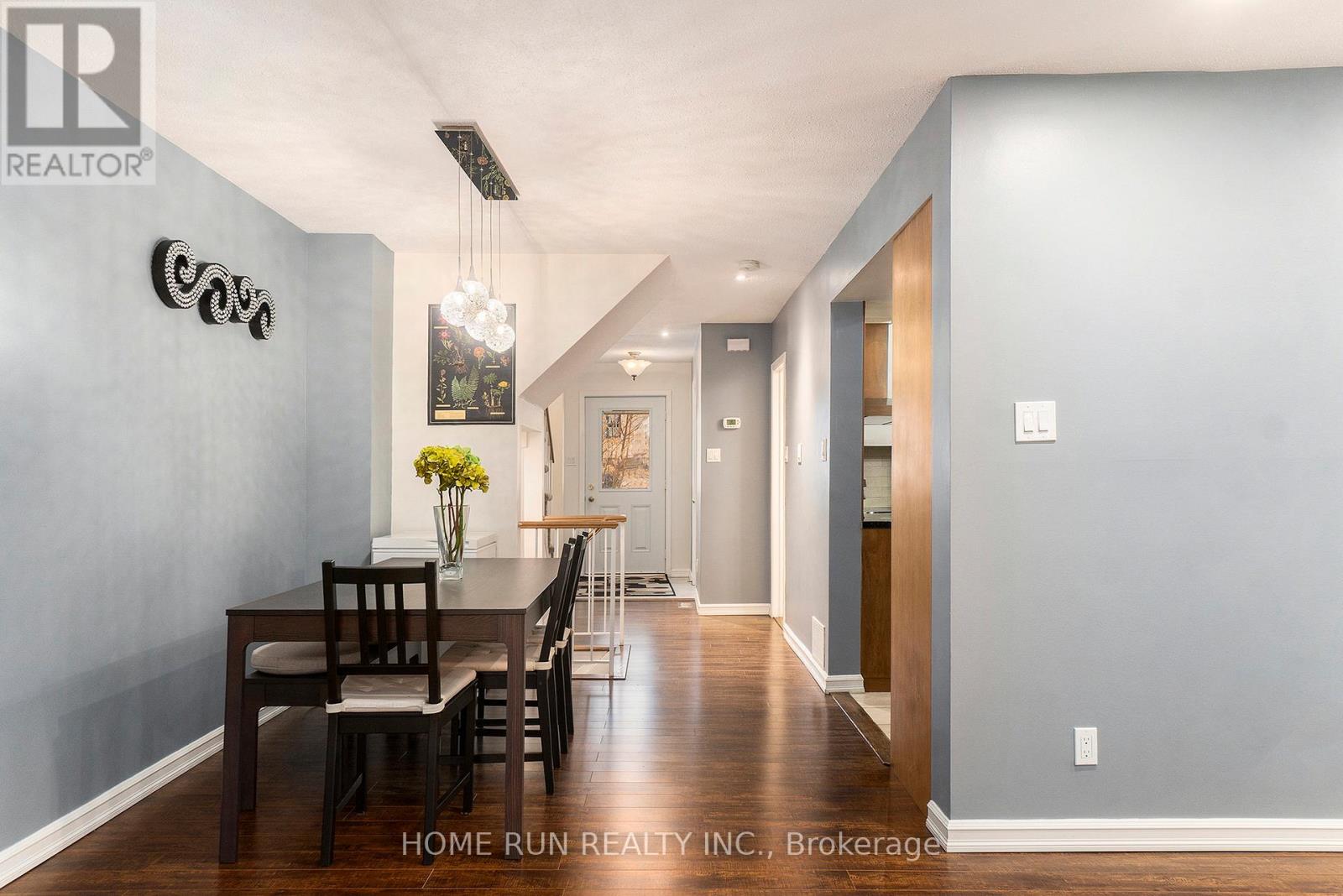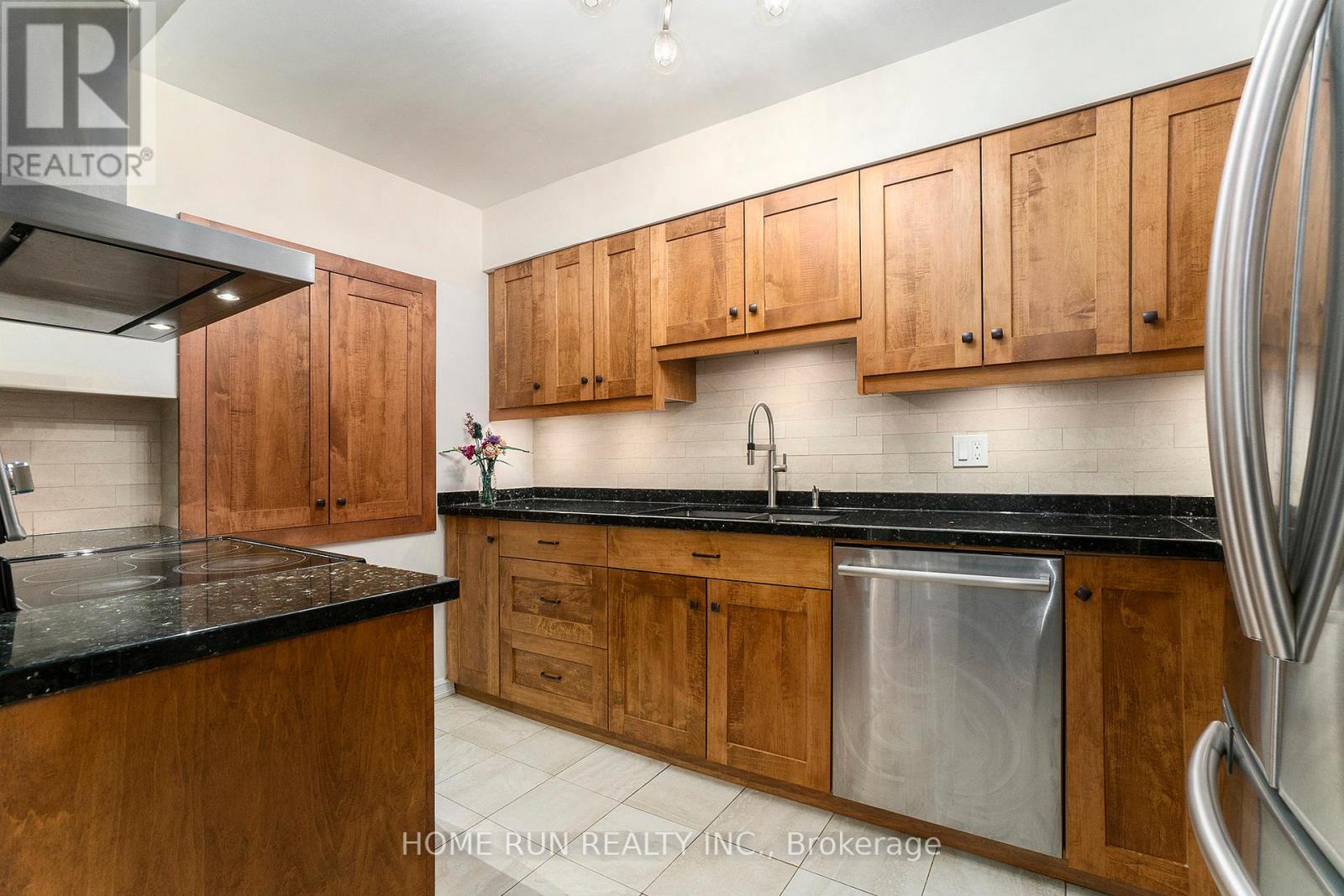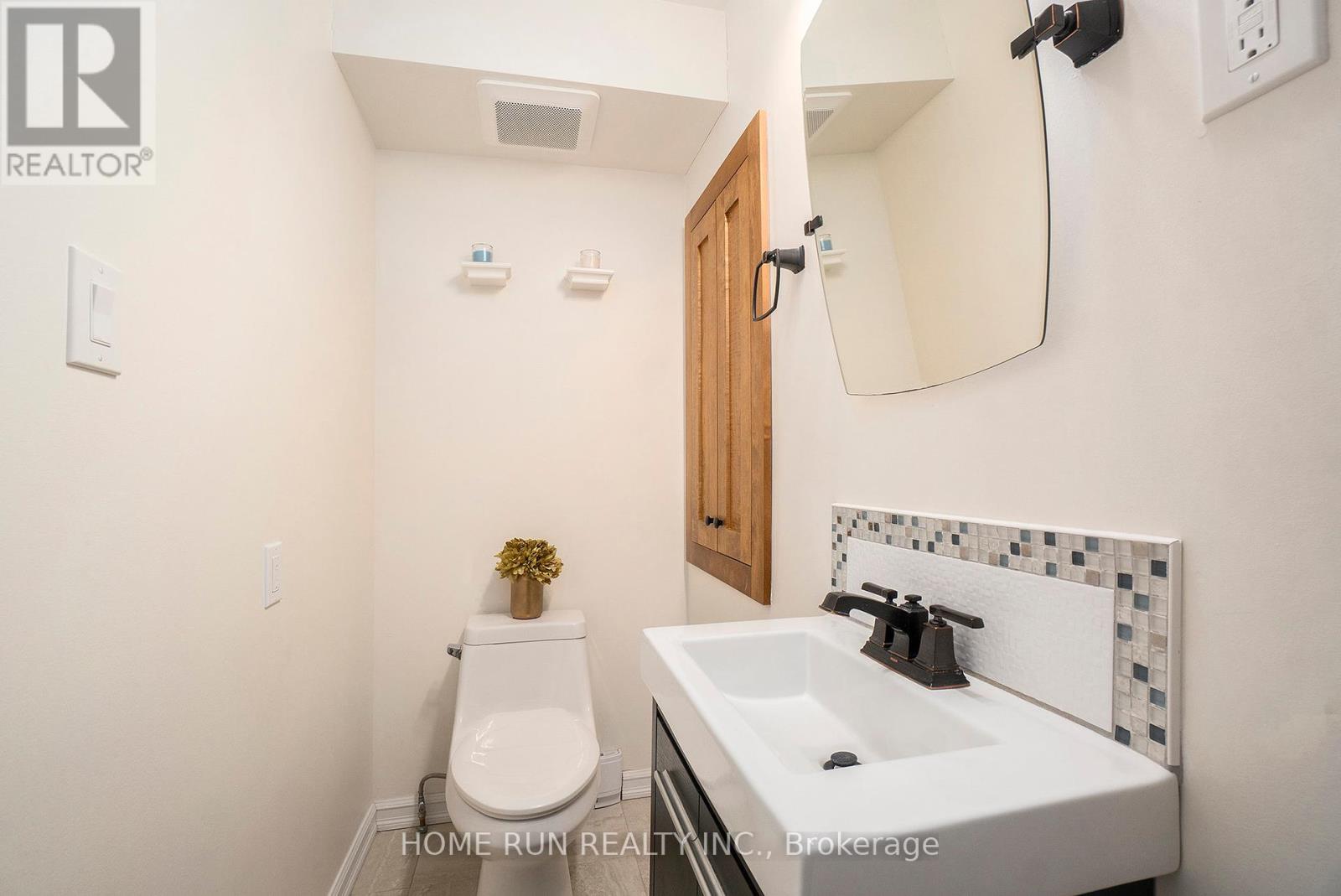4 卧室
4 浴室
壁炉
中央空调
风热取暖
$849,900
This beautiful 3 Bed + Den, 4-Bath freehold townhome (NO association fees!) is nestled within the prestigious, family-friendly neighbourhood of Old Ottawa East, offering a prime location. Ideally situated between the Rideau River & Canal, this home is just steps from Park, scenic riverfront strolls, the O-Train Lees Station, and UOttawa Lees Campus, with the Rideau Canal is just a 10-minute walk away. In addition to abundant greenspace, high walkability and bikeability, excellent schools nearby ideal for those seeking both convenience and outdoor enjoyment. Residents will also enjoy nearby community events, amenities, and great restaurants on Main Street, in the Glebe, Lansdowne, and on Elgin Street. Easily commute into downtown, minutes drive to HWY 417.MAIN LEVEL: foyer; powder room; kitchen with quartz countertops and SS appliances; dining room; and living room with glass sliding door access to a fully-fenced backyard. 2ND LEVEL: primary bed with built-in closets/drawers and 4-pc ensuite with walk-in glass shower; 2nd and 3rd beds; and another 4pc bath with tub/shower. LOWER LEVEL: convenient laundry area; utility room; rec-room; cozy 3pc bath; den (currently used as 4th bed); and walk-in-closet/storage/study-room. Ceramic and laminate flooring cover the main and 2nd level; the lower level is complete with ceramic tiles. Driveway + attached garage parking. Major upgrades in recent years: roof and skylight (2020); electrical panel with EV charging cable run to the garage (2020), windows and sliding door (2021); attic insulation (2021); hot water tank (2021); laundry set (2021); rear siding (2021); fully finished and renovated basement (2021); all bathroom fans (2021); interior painting (2021); front door (2024); and garage door opener (2025); high-efficiency furnace (2016). Home Flow video is linked. (id:44758)
房源概要
|
MLS® Number
|
X12057403 |
|
房源类型
|
民宅 |
|
社区名字
|
4407 - Ottawa East |
|
附近的便利设施
|
公共交通, 公园 |
|
总车位
|
3 |
|
结构
|
Deck |
详 情
|
浴室
|
4 |
|
地上卧房
|
3 |
|
地下卧室
|
1 |
|
总卧房
|
4 |
|
公寓设施
|
Fireplace(s) |
|
赠送家电包括
|
Water Heater |
|
地下室进展
|
部分完成 |
|
地下室类型
|
全部完成 |
|
施工种类
|
附加的 |
|
空调
|
中央空调 |
|
外墙
|
砖 |
|
壁炉
|
有 |
|
Fireplace Total
|
1 |
|
地基类型
|
混凝土 |
|
客人卫生间(不包含洗浴)
|
1 |
|
供暖方式
|
天然气 |
|
供暖类型
|
压力热风 |
|
储存空间
|
2 |
|
类型
|
联排别墅 |
|
设备间
|
市政供水 |
车 位
土地
|
英亩数
|
无 |
|
围栏类型
|
Fenced Yard |
|
土地便利设施
|
公共交通, 公园 |
|
污水道
|
Sanitary Sewer |
|
土地深度
|
101 Ft ,1 In |
|
土地宽度
|
17 Ft ,11 In |
|
不规则大小
|
17.95 X 101.15 Ft |
|
规划描述
|
R3p |
房 间
| 楼 层 |
类 型 |
长 度 |
宽 度 |
面 积 |
|
二楼 |
主卧 |
4.97 m |
4.19 m |
4.97 m x 4.19 m |
|
二楼 |
浴室 |
2.16 m |
2 m |
2.16 m x 2 m |
|
二楼 |
卧室 |
2.77 m |
5.09 m |
2.77 m x 5.09 m |
|
二楼 |
卧室 |
2.97 m |
4.12 m |
2.97 m x 4.12 m |
|
二楼 |
浴室 |
1.62 m |
2.36 m |
1.62 m x 2.36 m |
|
Lower Level |
浴室 |
2.63 m |
1.1 m |
2.63 m x 1.1 m |
|
Lower Level |
洗衣房 |
2.04 m |
1.11 m |
2.04 m x 1.11 m |
|
Lower Level |
衣帽间 |
3.67 m |
2.84 m |
3.67 m x 2.84 m |
|
Lower Level |
娱乐,游戏房 |
4.97 m |
5.32 m |
4.97 m x 5.32 m |
|
一楼 |
客厅 |
4.96 m |
3.57 m |
4.96 m x 3.57 m |
|
一楼 |
餐厅 |
3.16 m |
2.55 m |
3.16 m x 2.55 m |
|
一楼 |
厨房 |
2.32 m |
3.45 m |
2.32 m x 3.45 m |
|
一楼 |
浴室 |
2.33 m |
0.99 m |
2.33 m x 0.99 m |
https://www.realtor.ca/real-estate/28109689/20-chestnut-street-ottawa-4407-ottawa-east






















