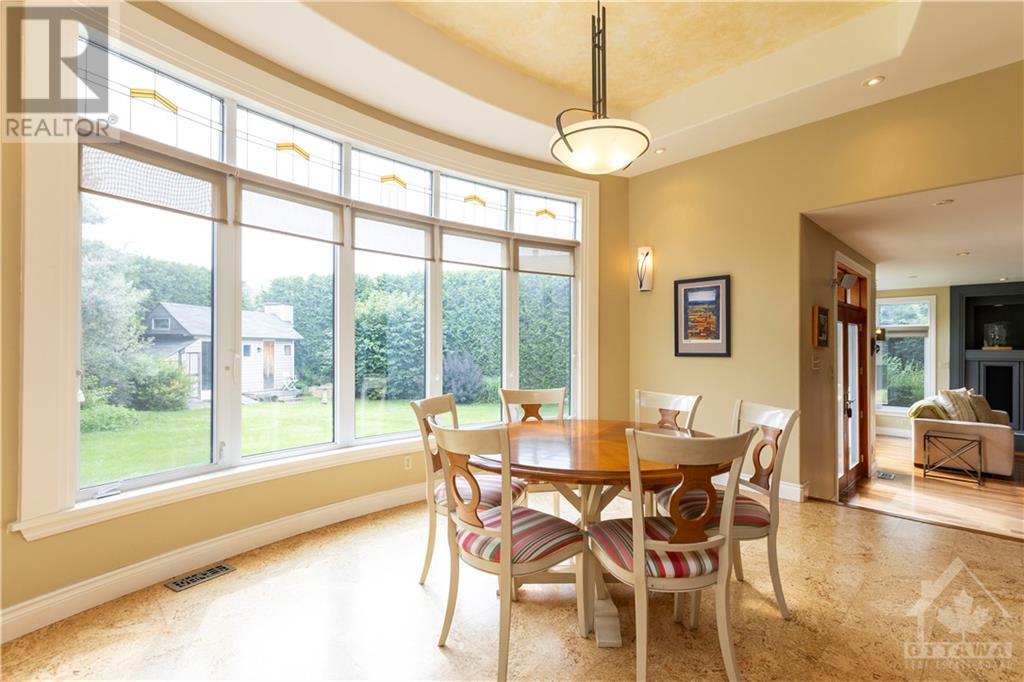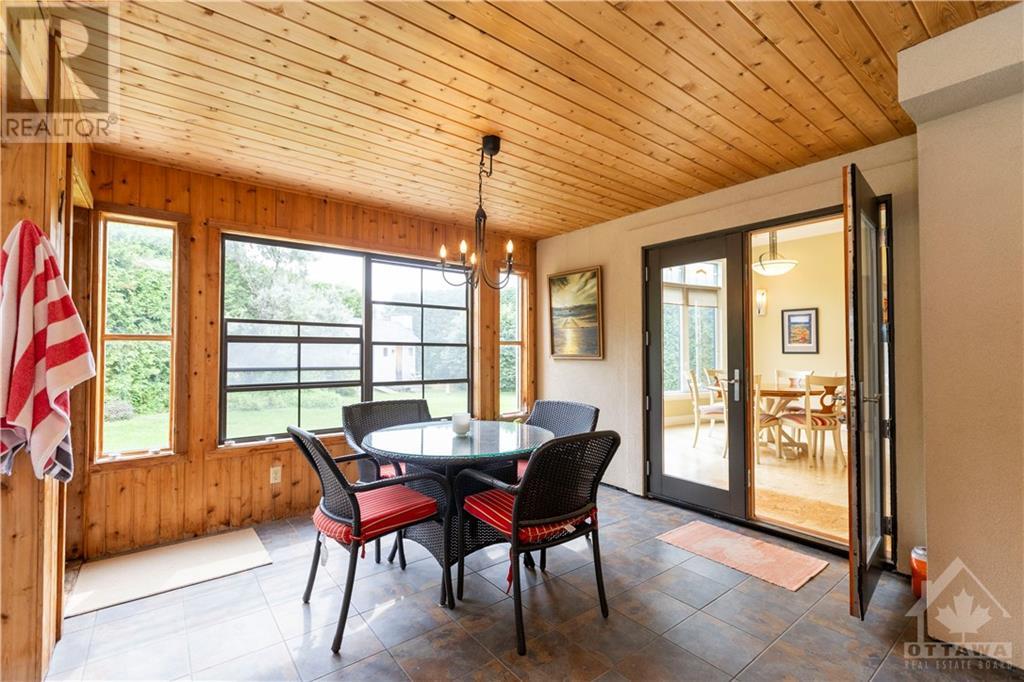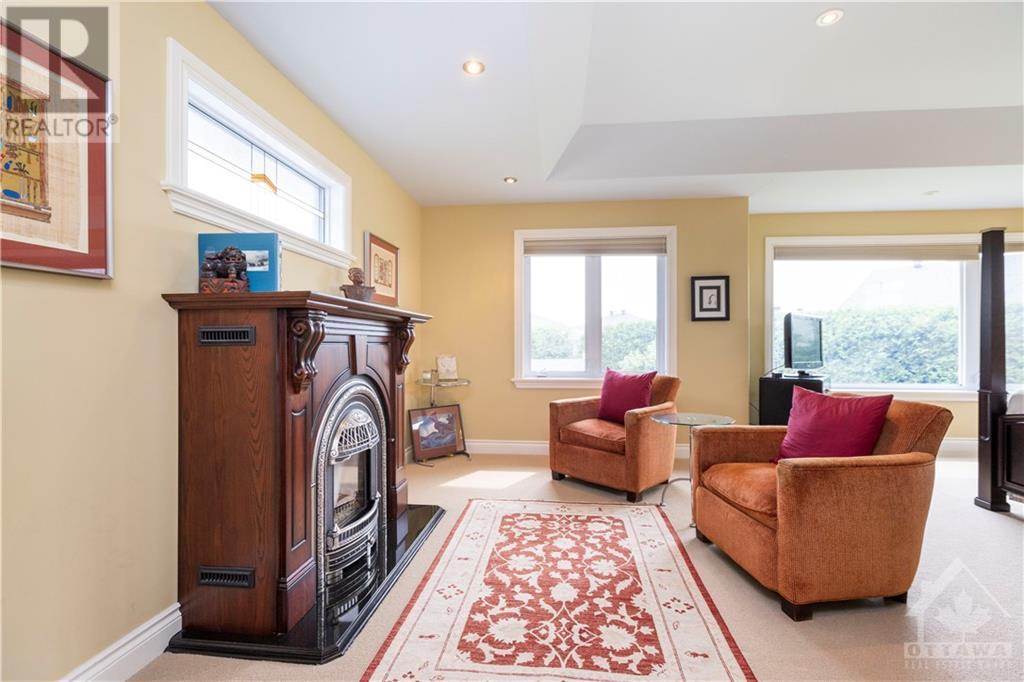4 卧室
4 浴室
中央空调
风热取暖
$1,025,000
Nestled on a pie shaped lot surrounded by a lush privacy hedge, this home blends urban convenience w/ expansive living space. From the moment you arrive, you'll be enveloped in sophistication and charm. Undergoing a major addition(2005), this executive-style residence boasts approximately 4,000 sq/ft of elegantly designed living areas. Features expansive windows, a harmonious balance between open-concept spaces and cozy nooks, catering to various lifestyles. At its heart is a breathtaking kitchen, complete with 2 islands, Miele appliances, & soap stone counters. This culinary hub flows effortlessly into a sunken l/r with a gas f/p. The main floor includes: d/r, a piano room (library/reading nook), an office, and 3 season living room with Hot Tub. The 2nd floor, you'll find 4 B/R, including a luxurious primary suite with ensuite featuring a steam shower & 2 walk-in closet. The home doesn't end there – a finished basement provides additional versatile space, with your very own theatre., Flooring: Hardwood, Flooring: Ceramic, Flooring: Carpet Wall To Wall (id:44758)
房源概要
|
MLS® Number
|
X9520113 |
|
房源类型
|
民宅 |
|
临近地区
|
ALMONTE |
|
社区名字
|
911 - Almonte |
|
总车位
|
6 |
详 情
|
浴室
|
4 |
|
地上卧房
|
4 |
|
总卧房
|
4 |
|
公寓设施
|
Fireplace(s) |
|
赠送家电包括
|
Hot Tub, Water Treatment, 洗碗机, 烘干机, Hood 电扇, 冰箱, 炉子, 洗衣机 |
|
地下室进展
|
部分完成 |
|
地下室类型
|
全部完成 |
|
施工种类
|
独立屋 |
|
空调
|
中央空调 |
|
外墙
|
砖, 灰泥 |
|
地基类型
|
水泥 |
|
供暖方式
|
天然气 |
|
供暖类型
|
压力热风 |
|
储存空间
|
2 |
|
类型
|
独立屋 |
|
设备间
|
市政供水 |
车 位
土地
|
英亩数
|
无 |
|
污水道
|
Sanitary Sewer |
|
土地深度
|
124 Ft ,5 In |
|
不规则大小
|
124.45 Ft ; 1 |
|
规划描述
|
Res |
房 间
| 楼 层 |
类 型 |
长 度 |
宽 度 |
面 积 |
|
二楼 |
主卧 |
6.4 m |
3.86 m |
6.4 m x 3.86 m |
|
二楼 |
其它 |
2.87 m |
3.81 m |
2.87 m x 3.81 m |
|
二楼 |
卧室 |
4.08 m |
3.6 m |
4.08 m x 3.6 m |
|
二楼 |
卧室 |
4.82 m |
2.81 m |
4.82 m x 2.81 m |
|
二楼 |
卧室 |
4.06 m |
3.22 m |
4.06 m x 3.22 m |
|
一楼 |
Office |
3.04 m |
2.84 m |
3.04 m x 2.84 m |
|
一楼 |
厨房 |
8.12 m |
4.59 m |
8.12 m x 4.59 m |
|
一楼 |
起居室 |
3.78 m |
4.87 m |
3.78 m x 4.87 m |
|
一楼 |
家庭房 |
5.63 m |
5.86 m |
5.63 m x 5.86 m |
|
一楼 |
餐厅 |
5 m |
4.26 m |
5 m x 4.26 m |
|
一楼 |
衣帽间 |
5.76 m |
2.84 m |
5.76 m x 2.84 m |
|
一楼 |
Sunroom |
6.09 m |
6.09 m |
6.09 m x 6.09 m |
设备间
https://www.realtor.ca/real-estate/27411304/20-clay-street-mississippi-mills-911-almonte-911-almonte
































