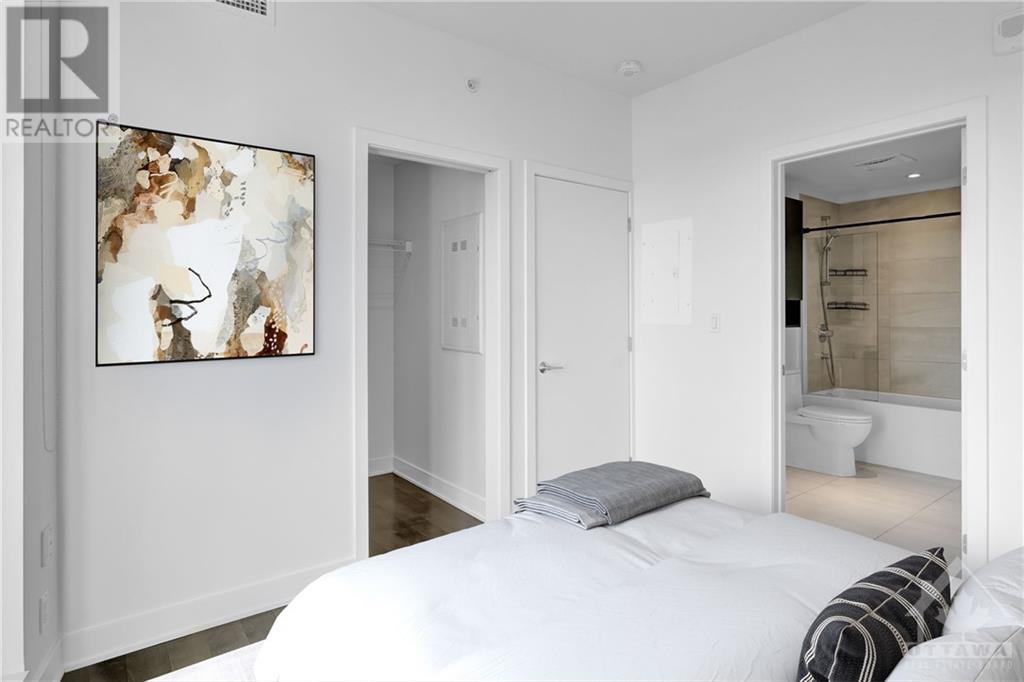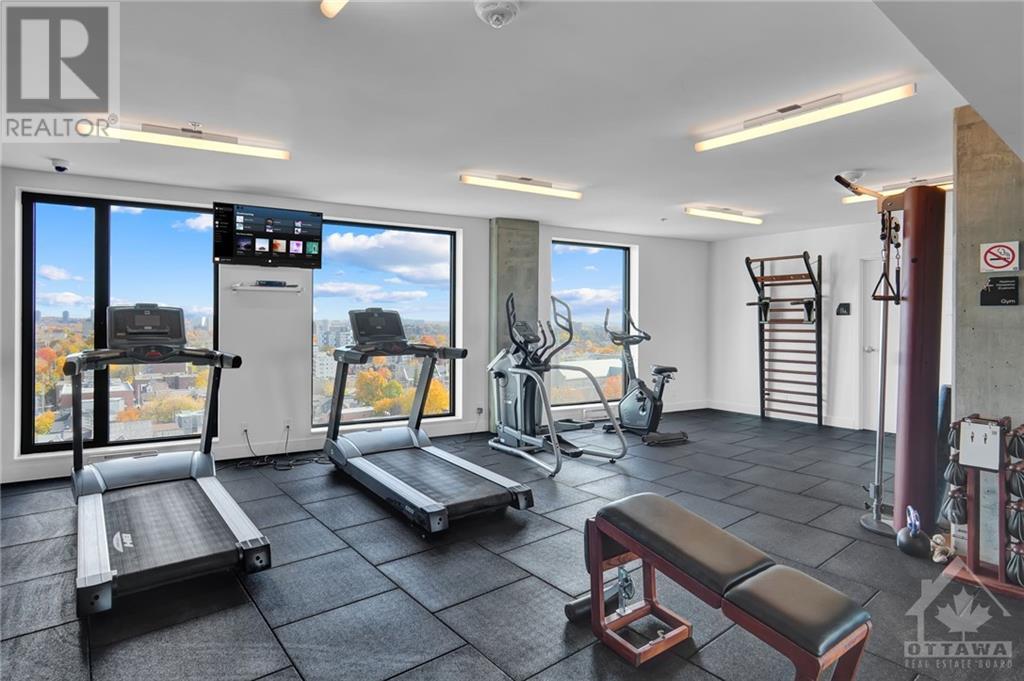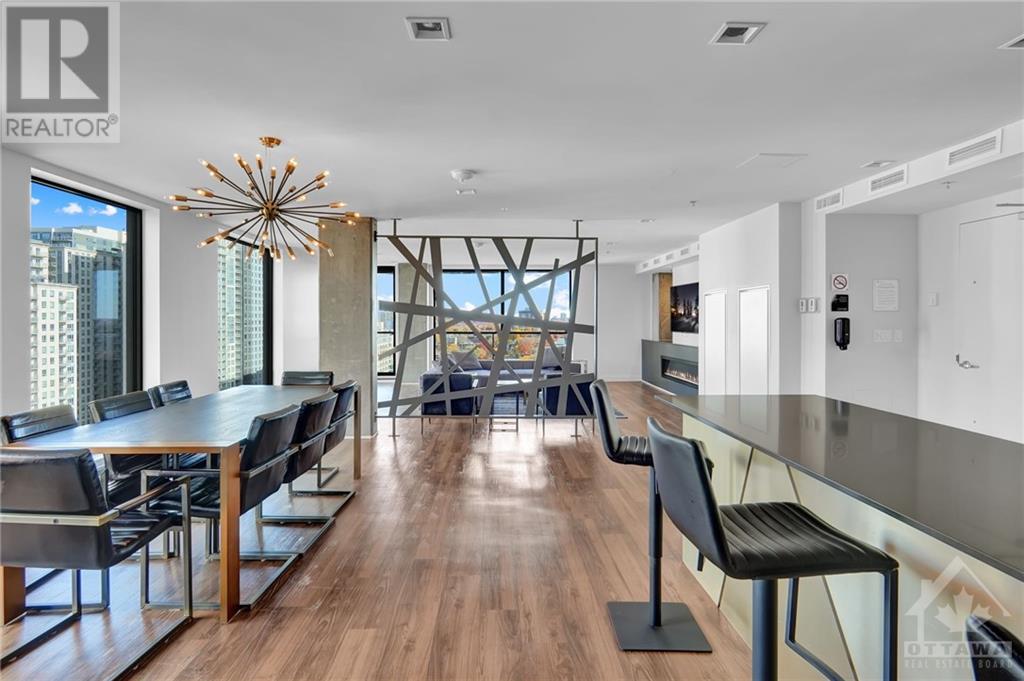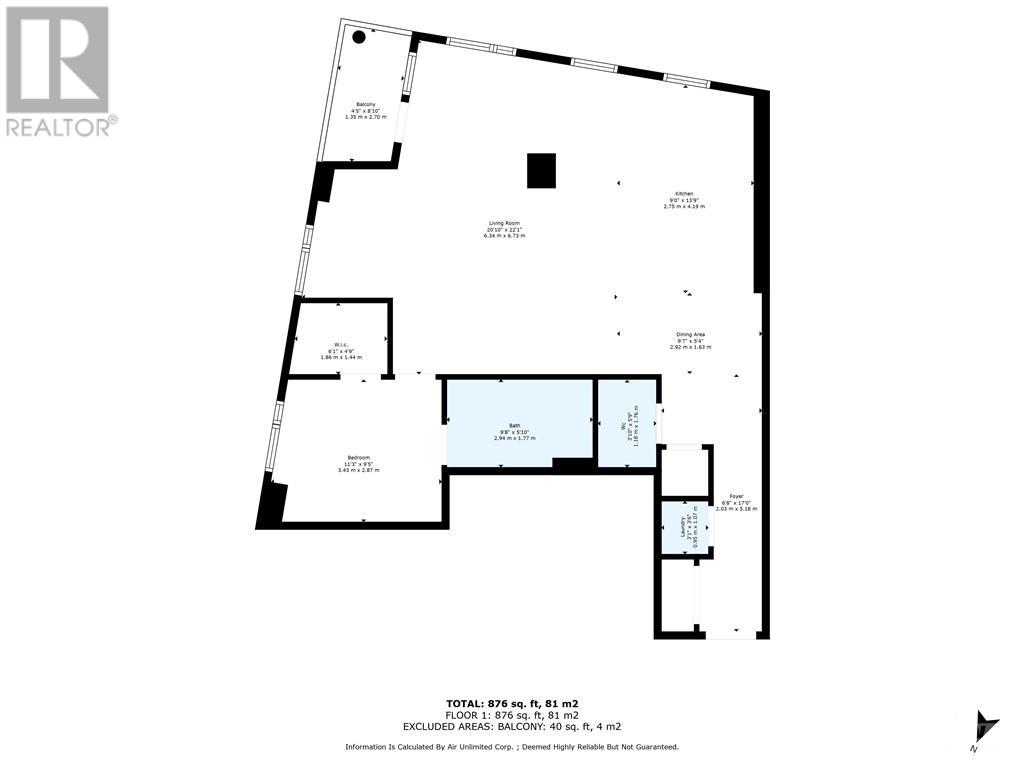20 Daly Avenue Unit#1610 Ottawa, Ontario K1N 0C6

$574,900管理费,Property Management, Waste Removal, Caretaker, Heat, Water, Other, See Remarks, Condominium Amenities, Reserve Fund Contributions
$895.31 每月
管理费,Property Management, Waste Removal, Caretaker, Heat, Water, Other, See Remarks, Condominium Amenities, Reserve Fund Contributions
$895.31 每月The Pinnacle of Urban Luxury at the prestigious Arthaus building with excellent security, perched above le Germain Hotel - home to the popular Norca Restaurant and direct access to the Art Gallery. Steps away from premier shopping, OttawaU campus, fine dining, entertainment, scenic Rideau Canal, vibrant Byward Market & easy access to hwy. This modern large open concept floorplan is a sun filled end-unit offering unobstructed views of the city w/ 9ft Floor-to-Ceiling windows. Absolutely perfect for entertaining & relaxing. Sleek kitchen comes w/ quartz counters, waterfall island & premium European SS appliances. Bedroom is private w/ large window, walkin closet & a private ensuite. The large space has potential to add an extra bedroom & includes a versatile den, powder room, in-unit laundry, & a private balcony. The Premium amenities are: virtual concierge, gym, Firestone Lounge w/ catering kitchen, rooftop terrace w/ panoramic views featuring a cozy outdoor fireplace & BBQ area. (id:44758)
房源概要
| MLS® Number | 1418192 |
| 房源类型 | 民宅 |
| 临近地区 | Sandy Hill |
| 附近的便利设施 | 公共交通, Recreation Nearby, 购物, Water Nearby |
| 社区特征 | Pets Allowed With Restrictions |
| 特征 | Elevator, 阳台 |
详 情
| 浴室 | 2 |
| 地上卧房 | 1 |
| 总卧房 | 1 |
| 公寓设施 | Storage - Locker, Laundry - In Suite, 健身房 |
| 赠送家电包括 | 冰箱, 洗碗机, 烘干机, 炉子, 洗衣机 |
| 地下室进展 | Not Applicable |
| 地下室类型 | None (not Applicable) |
| 施工日期 | 2018 |
| 空调 | 中央空调 |
| 外墙 | 混凝土 |
| Fire Protection | Security |
| Flooring Type | Hardwood, Tile |
| 地基类型 | 混凝土浇筑 |
| 客人卫生间(不包含洗浴) | 1 |
| 供暖方式 | 天然气 |
| 供暖类型 | 压力热风 |
| 储存空间 | 1 |
| 类型 | 公寓 |
| 设备间 | 市政供水 |
车 位
| None |
土地
| 英亩数 | 无 |
| 土地便利设施 | 公共交通, Recreation Nearby, 购物, Water Nearby |
| 污水道 | 城市污水处理系统 |
| 规划描述 | 住宅 Condo |
房 间
| 楼 层 | 类 型 | 长 度 | 宽 度 | 面 积 |
|---|---|---|---|---|
| 一楼 | 客厅 | 20'10" x 22'1" | ||
| 一楼 | 厨房 | 9'0" x 13'9" | ||
| 一楼 | 餐厅 | 9'7" x 5'4" | ||
| 一楼 | 卧室 | 11'3" x 9'5" | ||
| 一楼 | 其它 | 6'1" x 4'9" | ||
| 一楼 | 四件套主卧浴室 | 9'8" x 5'10" | ||
| 一楼 | 门厅 | 6'8" x 17'0" | ||
| 一楼 | 洗衣房 | 3'1" x 3'6" | ||
| 一楼 | 其它 | 4'5" x 8'10" |
https://www.realtor.ca/real-estate/27607963/20-daly-avenue-unit1610-ottawa-sandy-hill





















