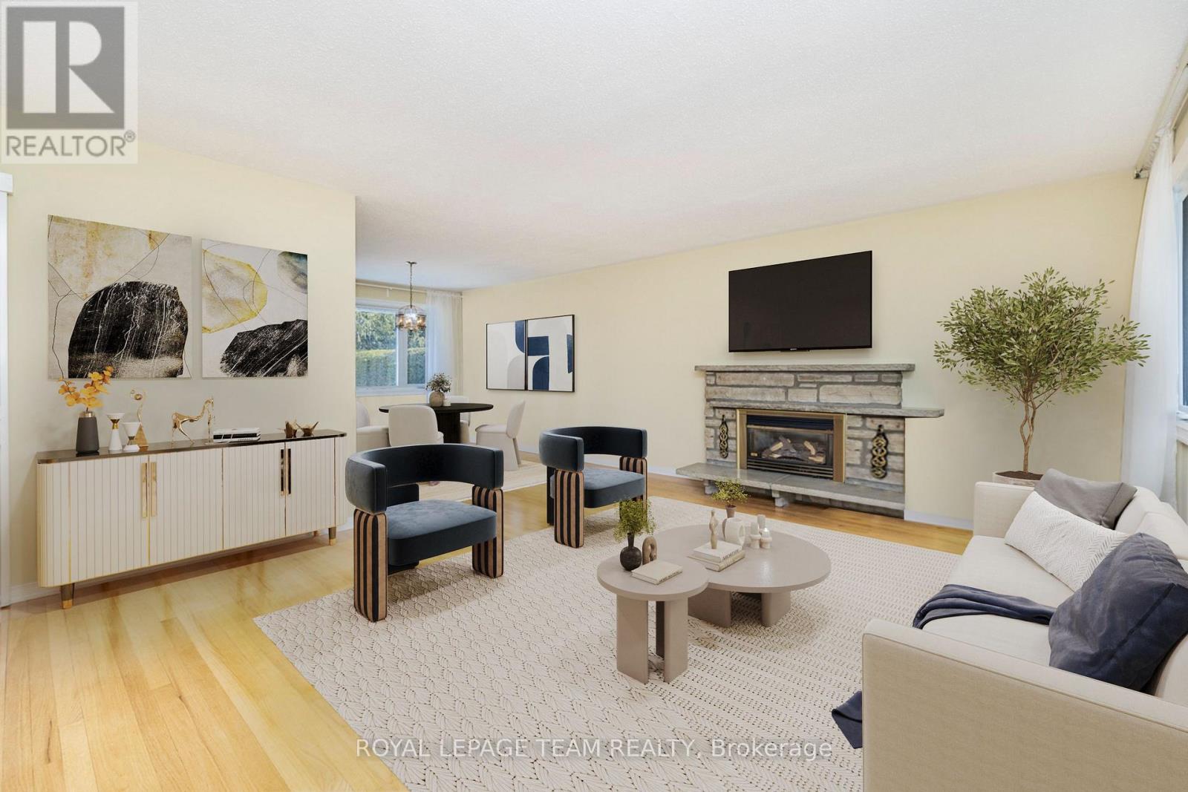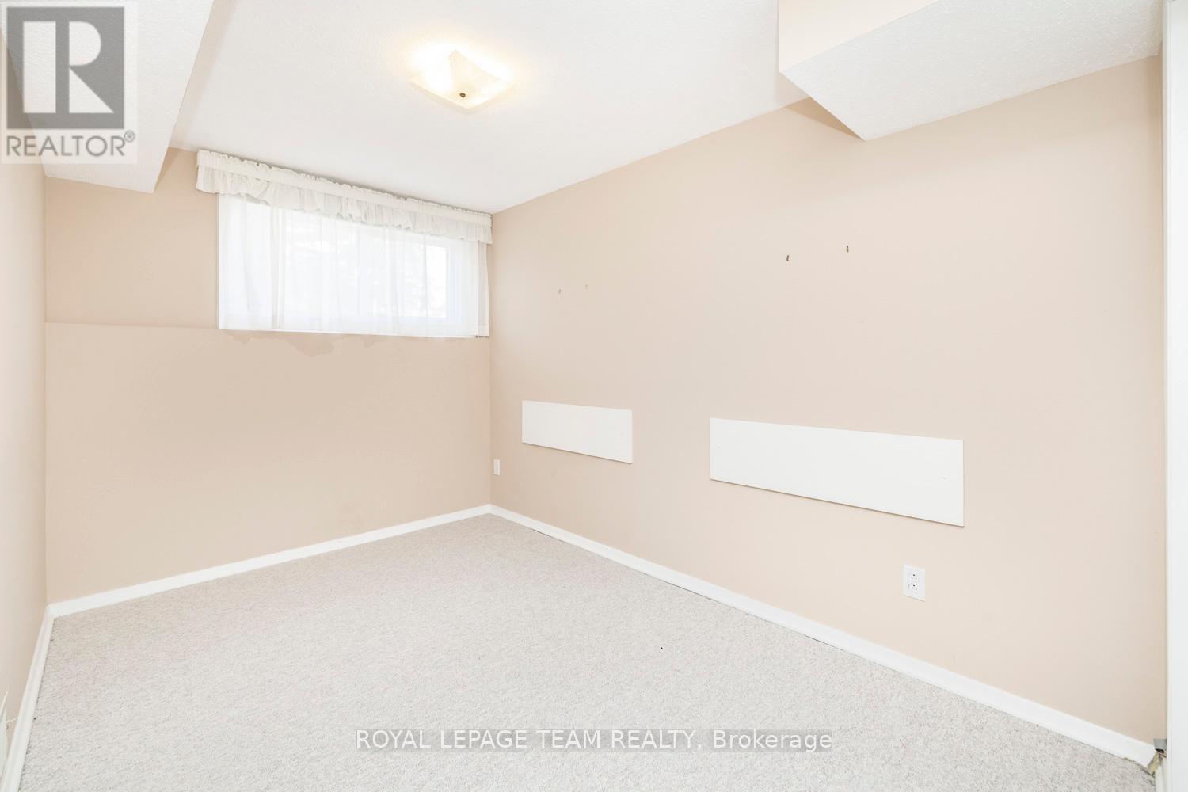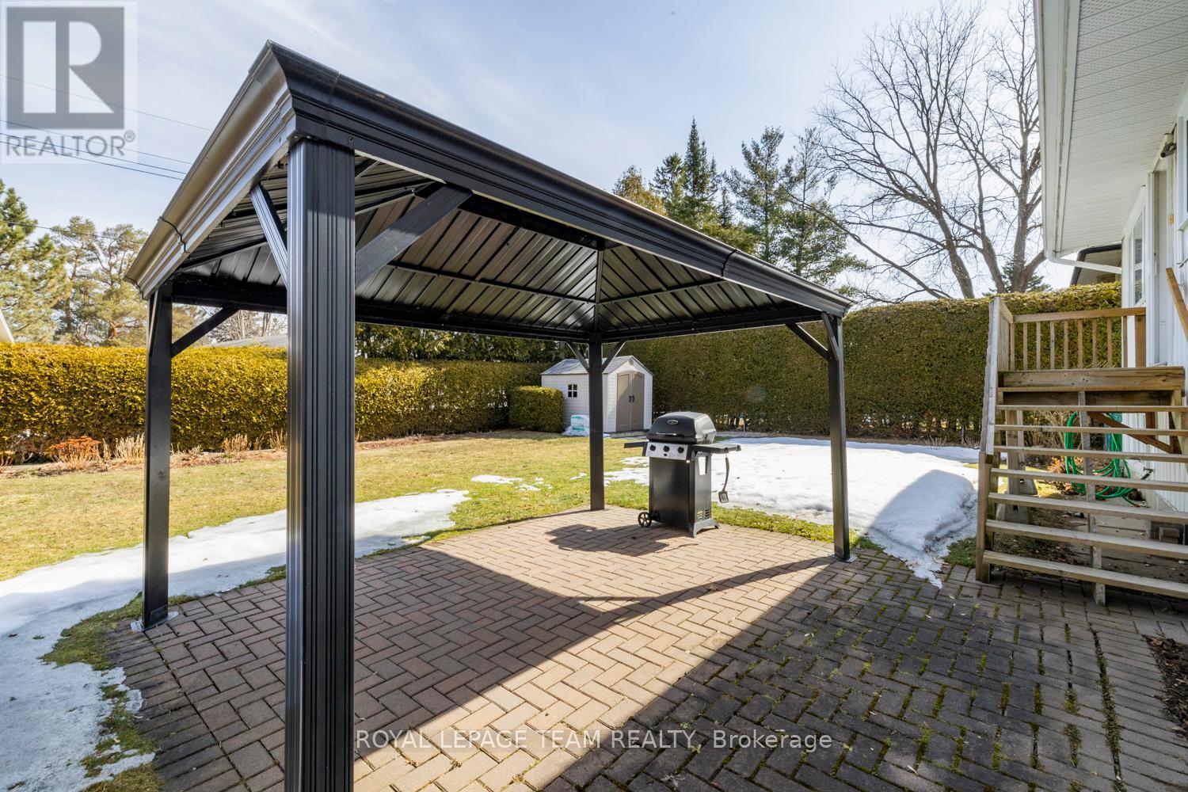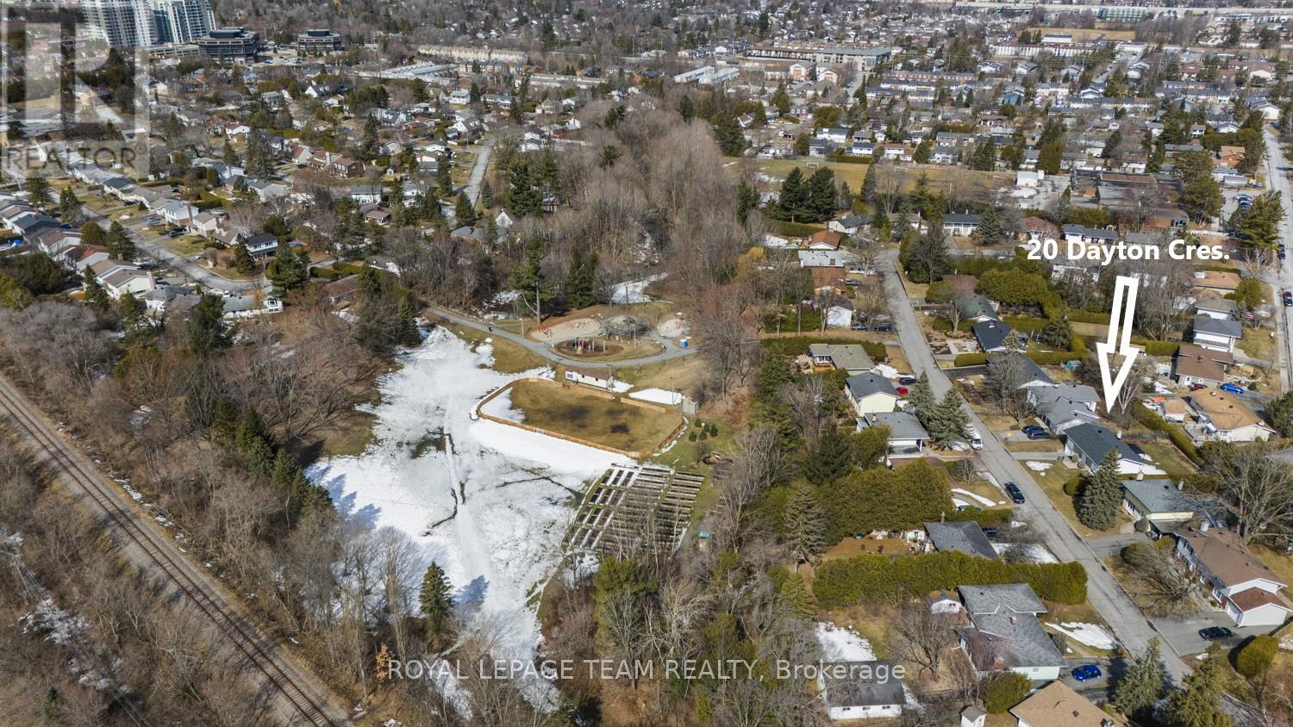20 Dayton Crescent Ottawa, Ontario K2H 7N9

$749,900
OPEN HOUSE Sat & Sun April 5 & 6 2-4 pm Welcome to this bright, charming, 3+1 bedroom, 2 bathroom high-ranch bungalow in the heart of Leslie Park, on a quiet child-friendly crescent. It is evident from top to bottom that this 1964 Campeau built home has been extremely well maintained by the same owner for 45 years. Great location just across from Leslie Park with skating rink in winter, play park and splash pad in summer. Attractive curb appeal including stone steps with interlock leading you to the front door. Foyer with stairs up to the main living space, and stairs down to the lower level. L-shaped living/dining room featuring a beautiful stone surround gas fireplace and large windows. Kitchen renovated in 2012, with plenty of counter and cupboard space, an oversized window to keep an eye on the kids playing outside, and door access to the backyard. Main floor with strip oak hardwood throughout, and covered with wall-to-wall carpet in the bedrooms. French door separates living space from bedroom area, ideal for families with young children. The primary bedroom has a walk-in closet plus two additional closets. The 2nd and 3rd bedrooms, linen closet and main family bath updated in 2009 complete this level. A few steps down to the lower level brings you to the fourth bedroom and spacious family room with built-in shelves. This level has large windows allowing for lots of natural light. You will also find a three-piece bathroom, laundry room and utility room with work bench and convenient access to the garage. Fully fenced and hedged private backyard with interlock patio, gazebo and storage shed. Roof 2022, Windows 2019 (transferrable warranty), HWT 2024 (rented), Furnace and A/C 2009 (maintained regularly). Quick closing available. Living room photo virtually staged. 24 hour irrevocable please. (id:44758)
Open House
此属性有开放式房屋!
2:00 pm
结束于:4:00 pm
2:00 pm
结束于:4:00 pm
房源概要
| MLS® Number | X12052548 |
| 房源类型 | 民宅 |
| 社区名字 | 7601 - Leslie Park |
| 附近的便利设施 | 公园, 公共交通 |
| 特征 | Gazebo |
| 总车位 | 3 |
| 结构 | Patio(s), 棚 |
详 情
| 浴室 | 2 |
| 地上卧房 | 3 |
| 地下卧室 | 1 |
| 总卧房 | 4 |
| 公寓设施 | Fireplace(s) |
| 赠送家电包括 | Garage Door Opener Remote(s), Water Heater, 报警系统, 洗碗机, 烘干机, Freezer, Garage Door Opener, Hood 电扇, 微波炉, 炉子, 洗衣机, 冰箱 |
| 建筑风格 | Raised Bungalow |
| 地下室进展 | 已装修 |
| 地下室类型 | 全完工 |
| 施工种类 | 独立屋 |
| 空调 | 中央空调 |
| 外墙 | 石, Steel |
| Fire Protection | 报警系统 |
| 壁炉 | 有 |
| Fireplace Total | 1 |
| Flooring Type | Hardwood |
| 地基类型 | 混凝土浇筑 |
| 供暖方式 | 天然气 |
| 供暖类型 | 压力热风 |
| 储存空间 | 1 |
| 类型 | 独立屋 |
| 设备间 | 市政供水 |
车 位
| 附加车库 | |
| Garage | |
| 入内式车位 |
土地
| 英亩数 | 无 |
| 围栏类型 | Fenced Yard |
| 土地便利设施 | 公园, 公共交通 |
| 污水道 | Sanitary Sewer |
| 土地深度 | 100 Ft |
| 土地宽度 | 65 Ft |
| 不规则大小 | 65 X 100 Ft |
| 规划描述 | R1ff |
房 间
| 楼 层 | 类 型 | 长 度 | 宽 度 | 面 积 |
|---|---|---|---|---|
| Lower Level | 浴室 | 1.9812 m | 1.9558 m | 1.9812 m x 1.9558 m |
| Lower Level | 洗衣房 | 4.6482 m | 2.1844 m | 4.6482 m x 2.1844 m |
| Lower Level | 设备间 | 3.1242 m | 2.3876 m | 3.1242 m x 2.3876 m |
| Lower Level | Bedroom 4 | 4.1402 m | 2.3622 m | 4.1402 m x 2.3622 m |
| Lower Level | 家庭房 | 5.207 m | 4.6482 m | 5.207 m x 4.6482 m |
| 一楼 | 门厅 | 2.0066 m | 1.0922 m | 2.0066 m x 1.0922 m |
| 一楼 | 客厅 | 5.0292 m | 4.2164 m | 5.0292 m x 4.2164 m |
| 一楼 | 餐厅 | 3.3782 m | 3.1242 m | 3.3782 m x 3.1242 m |
| 一楼 | 厨房 | 3.8354 m | 3.2512 m | 3.8354 m x 3.2512 m |
| 一楼 | 主卧 | 4.2926 m | 3.2512 m | 4.2926 m x 3.2512 m |
| 一楼 | 第二卧房 | 3.1496 m | 2.7686 m | 3.1496 m x 2.7686 m |
| 一楼 | 第三卧房 | 3.1496 m | 2.413 m | 3.1496 m x 2.413 m |
| 一楼 | 浴室 | 2.8702 m | 1.4986 m | 2.8702 m x 1.4986 m |
https://www.realtor.ca/real-estate/28099258/20-dayton-crescent-ottawa-7601-leslie-park




































