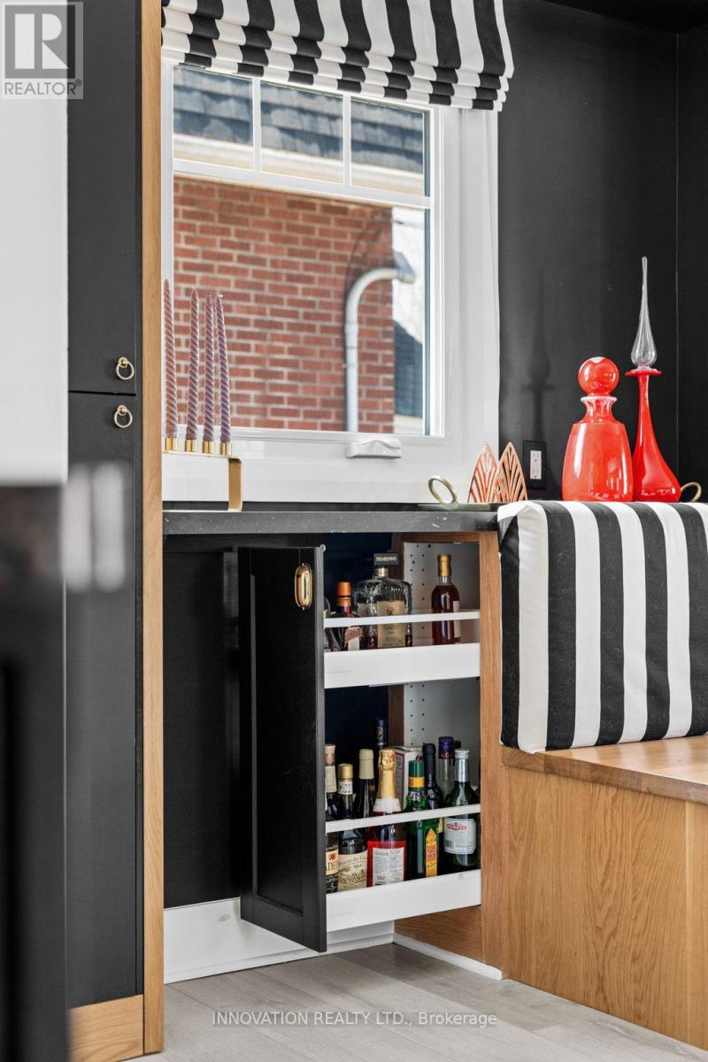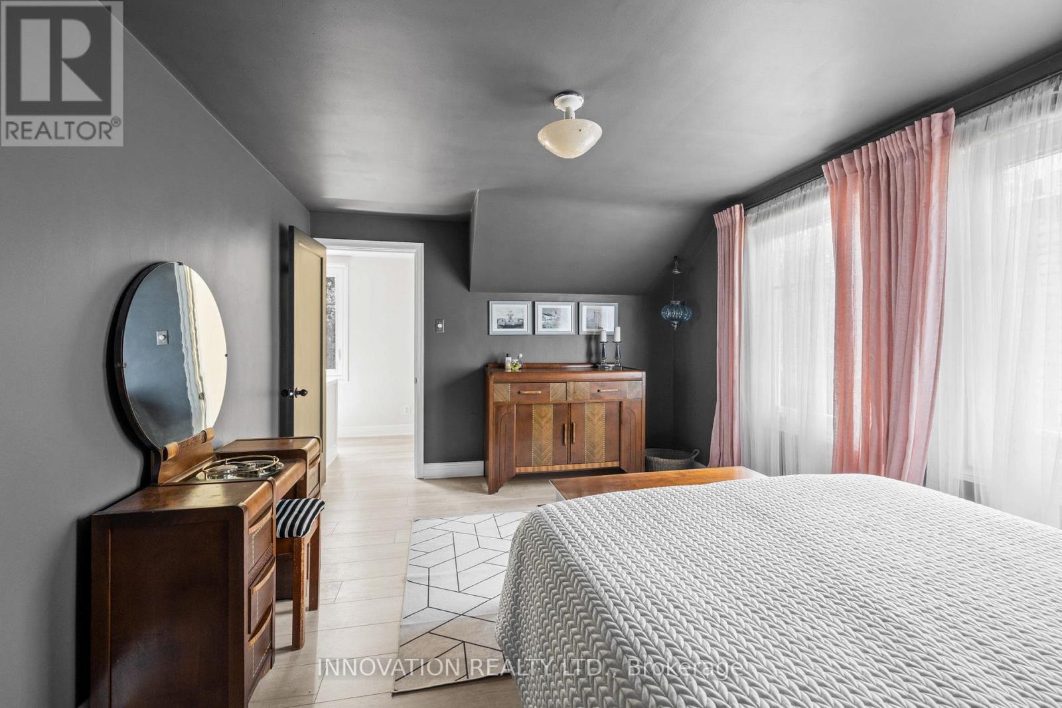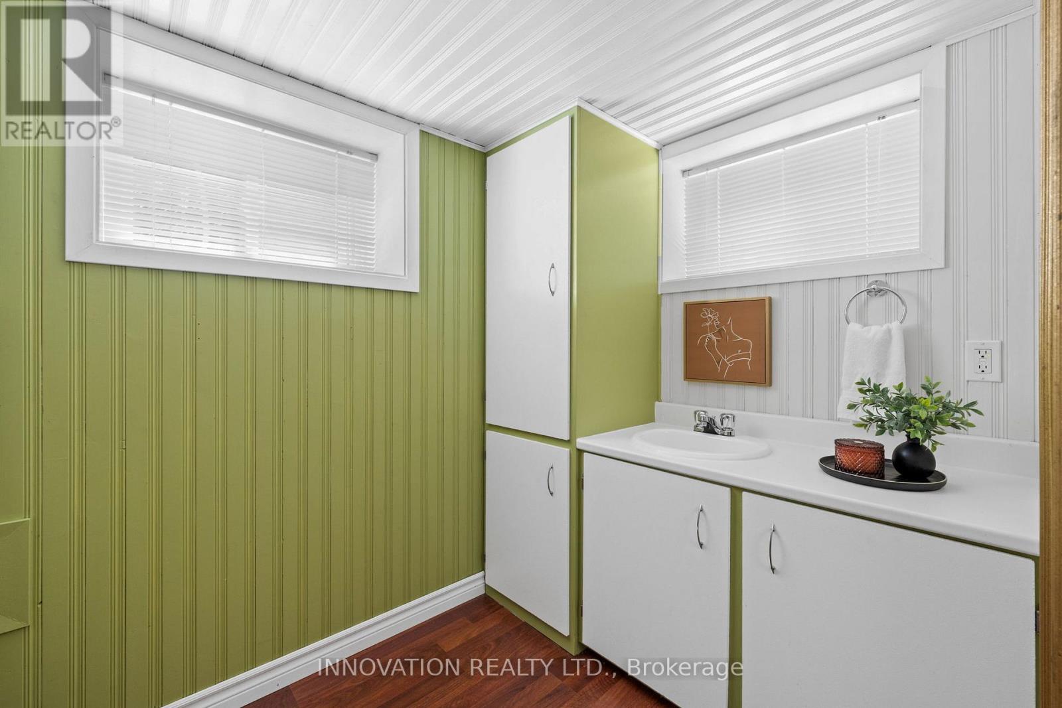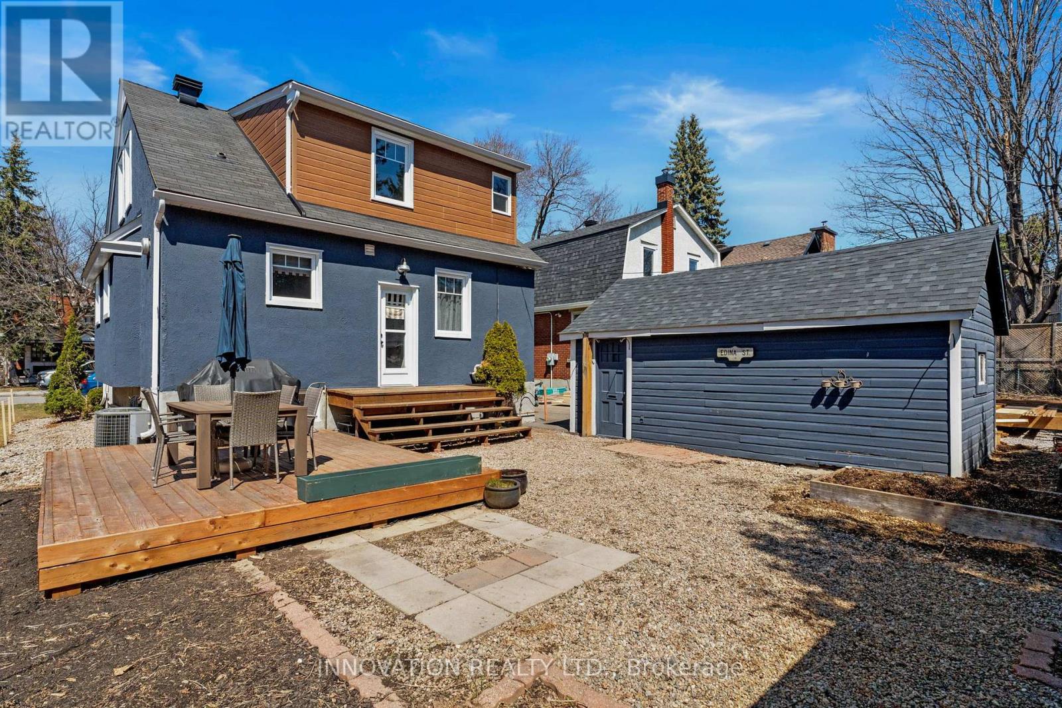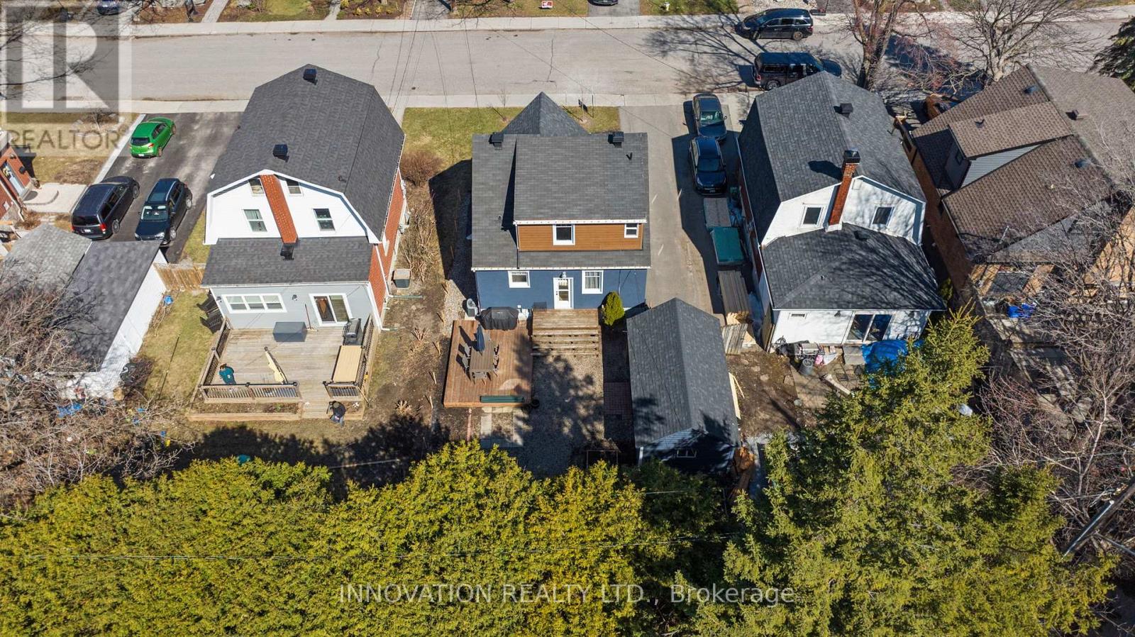3 卧室
2 浴室
1100 - 1500 sqft
中央空调
风热取暖
Landscaped
$949,900
Nestled in a highly desired, family-friendly neighborhood off Island Park Drive, this stunningly modern home blends elegance and functionality with thoughtful upgrades that elevate its charm. The exterior is a warm Hale Navy colour, the entire home is stucco finished giving the property striking curb appeal. Inside, the entire space has been rejuvenated with fresh paint, matte black hardware accents on all doors, and modern finishes throughout. The open-concept main level, enhanced by the removal of a dividing wall in 2017, provides a seamless flow between living and dining areas, while the upgraded powder room adds a touch of luxury. The kitchen, adorned with matte gold hardware on cabinetry, black appliances, a Stainless-Steel Professional Series fridge/freezer, and a versatile center island with built-in microwave and power outlet, is a haven for culinary enthusiasts. Upstairs, a dormer addition in the bathroom creates extra space along with heated floors and a Bluetooth speaker in the ceiling fan, add practicality and style. The second floor also features two spacious bedrooms. The lower level holds exciting potential with a roughed-in 3-piece bathroom, waiting to be completed, along with a spacious family room, laundry room and workshop! Smart upgrades such as wiring for a future mudroom at the front of the house and dampers for improved heat distribution showcase the home's forward-thinking design. In the rear yard, a 12x16 ft deck was added in 2023, along with three raised garden beds measuring 8x4 feet - ready for planting! Walking distance to Westboro and Wellington West, this location cannot be beat! A perfect blend of modern art-deco styling and family-friendly charm on this quaint, sought after street, this house is ready to welcome you home. (id:44758)
房源概要
|
MLS® Number
|
X12096748 |
|
房源类型
|
民宅 |
|
社区名字
|
4303 - Ottawa West |
|
附近的便利设施
|
公园, 公共交通, 学校 |
|
社区特征
|
社区活动中心 |
|
设备类型
|
热水器 - Gas |
|
总车位
|
5 |
|
租赁设备类型
|
热水器 - Gas |
|
结构
|
Deck |
详 情
|
浴室
|
2 |
|
地上卧房
|
3 |
|
总卧房
|
3 |
|
Age
|
51 To 99 Years |
|
赠送家电包括
|
Blinds, 烘干机, Freezer, Hood 电扇, 微波炉, 炉子, 洗衣机, 冰箱 |
|
地下室进展
|
已装修 |
|
地下室类型
|
N/a (finished) |
|
施工种类
|
独立屋 |
|
空调
|
中央空调 |
|
外墙
|
灰泥 |
|
地基类型
|
混凝土浇筑 |
|
客人卫生间(不包含洗浴)
|
1 |
|
供暖方式
|
天然气 |
|
供暖类型
|
压力热风 |
|
储存空间
|
2 |
|
内部尺寸
|
1100 - 1500 Sqft |
|
类型
|
独立屋 |
|
设备间
|
市政供水 |
车 位
|
Detached Garage
|
|
|
Garage
|
|
|
Tandem
|
|
土地
|
英亩数
|
无 |
|
土地便利设施
|
公园, 公共交通, 学校 |
|
Landscape Features
|
Landscaped |
|
污水道
|
Sanitary Sewer |
|
土地深度
|
100 Ft |
|
土地宽度
|
42 Ft |
|
不规则大小
|
42 X 100 Ft |
房 间
| 楼 层 |
类 型 |
长 度 |
宽 度 |
面 积 |
|
二楼 |
主卧 |
3.22 m |
4.57 m |
3.22 m x 4.57 m |
|
二楼 |
卧室 |
3.06 m |
3.23 m |
3.06 m x 3.23 m |
|
二楼 |
浴室 |
2.05 m |
3.15 m |
2.05 m x 3.15 m |
|
二楼 |
其它 |
5.63 m |
2.37 m |
5.63 m x 2.37 m |
|
Lower Level |
洗衣房 |
4.37 m |
2.07 m |
4.37 m x 2.07 m |
|
Lower Level |
Workshop |
3.06 m |
4.24 m |
3.06 m x 4.24 m |
|
Lower Level |
家庭房 |
7.43 m |
4.62 m |
7.43 m x 4.62 m |
|
一楼 |
客厅 |
4.2 m |
3.4 m |
4.2 m x 3.4 m |
|
一楼 |
餐厅 |
3.63 m |
4.44 m |
3.63 m x 4.44 m |
|
一楼 |
厨房 |
3.62 m |
4.4 m |
3.62 m x 4.4 m |
|
一楼 |
浴室 |
1.87 m |
1.4 m |
1.87 m x 1.4 m |
|
一楼 |
卧室 |
3.06 m |
4.4 m |
3.06 m x 4.4 m |
设备间
https://www.realtor.ca/real-estate/28198212/20-edina-street-ottawa-4303-ottawa-west









