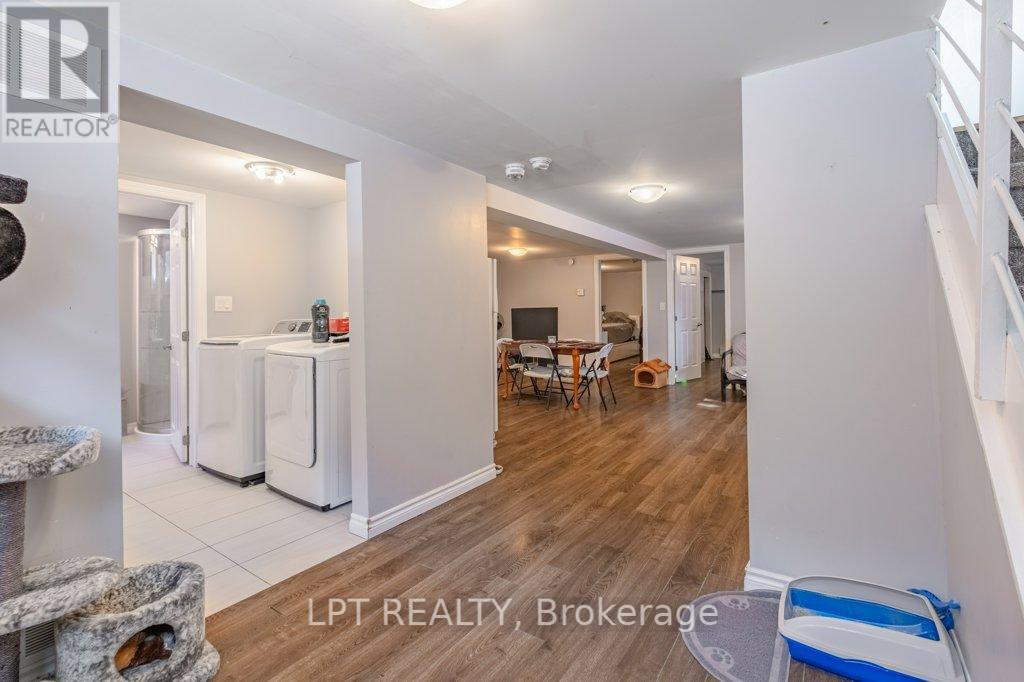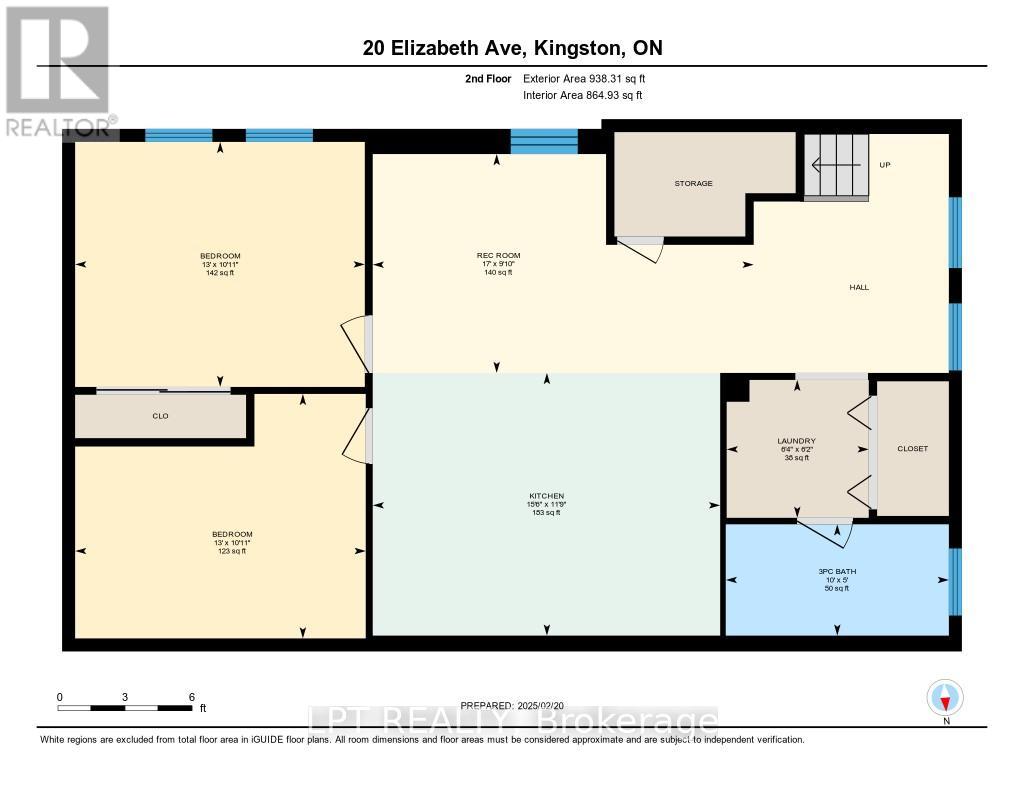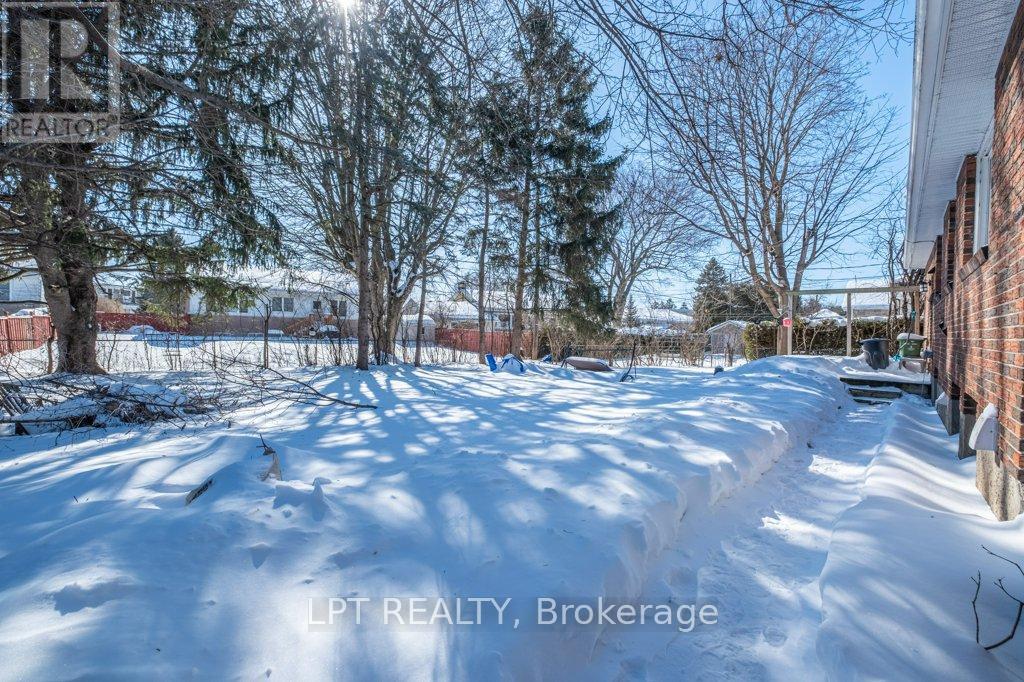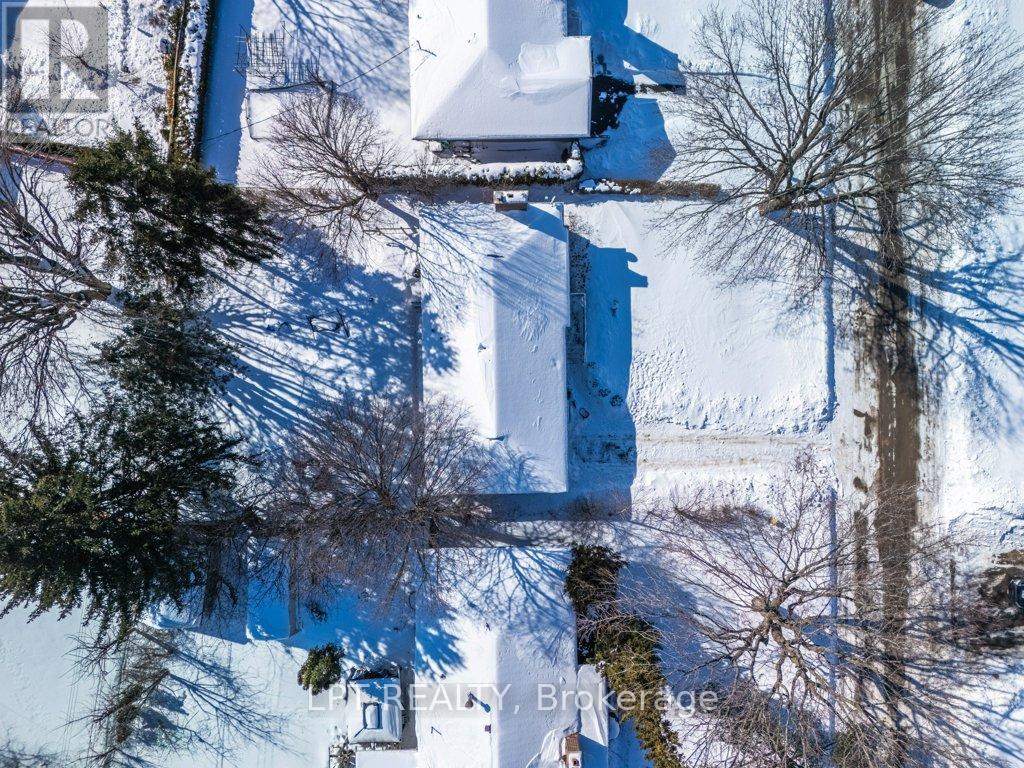5 卧室
2 浴室
平房
壁炉
风热取暖
$674,900
Welcome to your new home in one of Kingston's most sought-after neighborhoods. This stylish and beautifully updated bungalow offers three spacious bedrooms up and 1 plus den down , 1 plus 1 luxurious bathrooms, all designed with modern elegance and comfort in mind.Step inside to discover a bright, open-concept living area that's perfect for both entertaining and day-to-day family life. The interior sports modern finishes throughout, with no carpet to maintain, ensuring a sleek and allergy-friendly environment. Natural light floods every corner, creating a warm and inviting atmosphere.The heart of this home is the contemporary kitchen, which showcases chic cabinetry and appliances, ideal for the home chef. Both units are equipped with separate laundry facilities, ensuring convenience and privacy for everyone in the household.One of the standout features of this property is the in-law suite with a separate entrance. Whether it's for multi-generational living, hosting teenagers seeking independence, or generating additional income, this suite offers endless possibilities.Outside, enjoy a large, manicured yard, perfect for summer barbecues, gardening, or simply relaxing under the sun. The attached garage provides ample storage and secure parking, further enhancing the home's practical appeal.This home represents a perfect opportunity to enjoy stylish living with upgraded features amid the tranquil surroundings of a well-established neighborhood. Don't miss out on making this desirable property your new home. Schedule a viewing today. (id:44758)
房源概要
|
MLS® Number
|
X11986052 |
|
房源类型
|
民宅 |
|
临近地区
|
Strathcona Park |
|
社区名字
|
West of Sir John A. Blvd |
|
附近的便利设施
|
公共交通, 学校 |
|
社区特征
|
School Bus |
|
特征
|
亲戚套间 |
|
总车位
|
3 |
|
结构
|
Porch |
详 情
|
浴室
|
2 |
|
地上卧房
|
3 |
|
地下卧室
|
2 |
|
总卧房
|
5 |
|
公寓设施
|
Fireplace(s) |
|
赠送家电包括
|
洗碗机, 烘干机, 冰箱, Two 炉子s, 洗衣机 |
|
建筑风格
|
平房 |
|
地下室功能
|
Apartment In Basement |
|
地下室类型
|
N/a |
|
施工种类
|
独立屋 |
|
外墙
|
砖 |
|
壁炉
|
有 |
|
地基类型
|
水泥 |
|
供暖方式
|
天然气 |
|
供暖类型
|
压力热风 |
|
储存空间
|
1 |
|
类型
|
独立屋 |
|
设备间
|
市政供水 |
车 位
土地
|
英亩数
|
无 |
|
土地便利设施
|
公共交通, 学校 |
|
污水道
|
Sanitary Sewer |
|
土地深度
|
112 Ft |
|
土地宽度
|
66 Ft ,10 In |
|
不规则大小
|
66.9 X 112 Ft |
房 间
| 楼 层 |
类 型 |
长 度 |
宽 度 |
面 积 |
|
Lower Level |
厨房 |
3.58 m |
4.74 m |
3.58 m x 4.74 m |
|
Lower Level |
洗衣房 |
1.88 m |
1.94 m |
1.88 m x 1.94 m |
|
Lower Level |
娱乐,游戏房 |
2.99 m |
5.19 m |
2.99 m x 5.19 m |
|
Lower Level |
浴室 |
1.52 m |
3.04 m |
1.52 m x 3.04 m |
|
Lower Level |
卧室 |
3.33 m |
3.96 m |
3.33 m x 3.96 m |
|
Lower Level |
衣帽间 |
3.34 m |
3.95 m |
3.34 m x 3.95 m |
|
一楼 |
主卧 |
3.46 m |
3.32 m |
3.46 m x 3.32 m |
|
一楼 |
第二卧房 |
2.39 m |
3.3 m |
2.39 m x 3.3 m |
|
一楼 |
第三卧房 |
3.45 m |
2.63 m |
3.45 m x 2.63 m |
|
一楼 |
厨房 |
3.54 m |
4.06 m |
3.54 m x 4.06 m |
|
一楼 |
餐厅 |
3.02 m |
3.01 m |
3.02 m x 3.01 m |
|
一楼 |
客厅 |
3.56 m |
5.99 m |
3.56 m x 5.99 m |
|
一楼 |
浴室 |
2.39 m |
1.53 m |
2.39 m x 1.53 m |
https://www.realtor.ca/real-estate/27946908/20-elizabeth-avenue-kingston-west-of-sir-john-a-blvd-west-of-sir-john-a-blvd












































