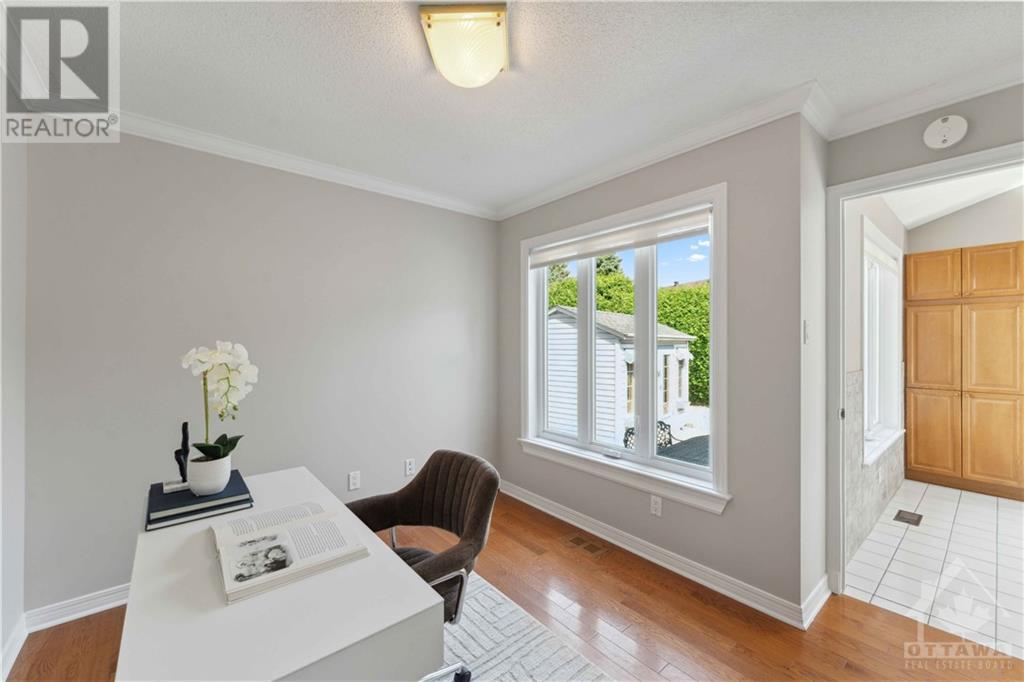4 卧室
4 浴室
壁炉
中央空调
风热取暖
Land / Yard Lined With Hedges, Landscaped
$849,900
Welcome to this spacious 3+1 bedroom home on a pie-shaped lot, offering exceptional privacy w/ no rear neighbors! Located in a quiet neighborhood, this home is perfect for those seeking tranquility and exudes timeless elegance and durability w/ an all-brick design. Perfectly blending style & functionality, the main floor boasts a bright kitchen & eat-in area, flooded w/ natural light and vaulted ceiling. Additionally, you will find a dedicated dinning room w/ french doors, a living room w/ fireplace & an office space, providing a quiet and productive environment for work or study. Upstairs, the spacious primary bedroom includes a walk-in closet and a 4-piece ensuite, along with two other generously sized bedrooms and a full bath. On the lower level, you will find a 4th bed, full bath, large rec room, ample storage & a workshop. The large backyard, w/ solid-wood gazebo, is a low-maintenance oasis, designed for effortless enjoyment w/ friends & family. Newly installed wired-in generator. (id:44758)
房源概要
|
MLS® Number
|
1413826 |
|
房源类型
|
民宅 |
|
临近地区
|
Hunt Club Park |
|
附近的便利设施
|
公共交通, Recreation Nearby, 购物 |
|
社区特征
|
Family Oriented |
|
特征
|
Gazebo, 自动车库门 |
|
总车位
|
6 |
|
存储类型
|
Storage 棚 |
详 情
|
浴室
|
4 |
|
地上卧房
|
3 |
|
地下卧室
|
1 |
|
总卧房
|
4 |
|
赠送家电包括
|
冰箱, 洗碗机, 烘干机, Hood 电扇, 炉子, 洗衣机, Blinds |
|
地下室进展
|
已装修 |
|
地下室类型
|
全完工 |
|
施工日期
|
1994 |
|
施工种类
|
独立屋 |
|
空调
|
中央空调 |
|
外墙
|
砖 |
|
壁炉
|
有 |
|
Fireplace Total
|
1 |
|
固定装置
|
吊扇 |
|
Flooring Type
|
Hardwood, Tile |
|
地基类型
|
混凝土浇筑 |
|
客人卫生间(不包含洗浴)
|
1 |
|
供暖方式
|
天然气 |
|
供暖类型
|
压力热风 |
|
储存空间
|
2 |
|
类型
|
独立屋 |
|
设备间
|
市政供水 |
车 位
土地
|
英亩数
|
无 |
|
围栏类型
|
Fenced Yard |
|
土地便利设施
|
公共交通, Recreation Nearby, 购物 |
|
Landscape Features
|
Land / Yard Lined With Hedges, Landscaped |
|
污水道
|
城市污水处理系统 |
|
土地深度
|
107 Ft ,1 In |
|
土地宽度
|
35 Ft ,3 In |
|
不规则大小
|
35.27 Ft X 107.05 Ft (irregular Lot) |
|
规划描述
|
R3 |
房 间
| 楼 层 |
类 型 |
长 度 |
宽 度 |
面 积 |
|
二楼 |
主卧 |
|
|
19'0" x 11'6" |
|
二楼 |
四件套主卧浴室 |
|
|
9'6" x 9'0" |
|
二楼 |
其它 |
|
|
10'4" x 5'0" |
|
二楼 |
卧室 |
|
|
12'0" x 10'8" |
|
二楼 |
卧室 |
|
|
10'0" x 10'11" |
|
二楼 |
四件套浴室 |
|
|
9'4" x 5'5" |
|
地下室 |
娱乐室 |
|
|
21'1" x 14'8" |
|
地下室 |
卧室 |
|
|
11'8" x 11'2" |
|
地下室 |
三件套卫生间 |
|
|
9'5" x 4'2" |
|
地下室 |
Workshop |
|
|
10'5" x 9'4" |
|
一楼 |
客厅 |
|
|
15'0" x 10'7" |
|
一楼 |
洗衣房 |
|
|
8'5" x 5'5" |
|
一楼 |
餐厅 |
|
|
15'7" x 10'10" |
|
一楼 |
厨房 |
|
|
11'0" x 9'1" |
|
一楼 |
Eating Area |
|
|
12'5" x 10'5" |
|
一楼 |
Office |
|
|
10'3" x 9'1" |
https://www.realtor.ca/real-estate/27469037/20-forestglade-crescent-ottawa-hunt-club-park



























