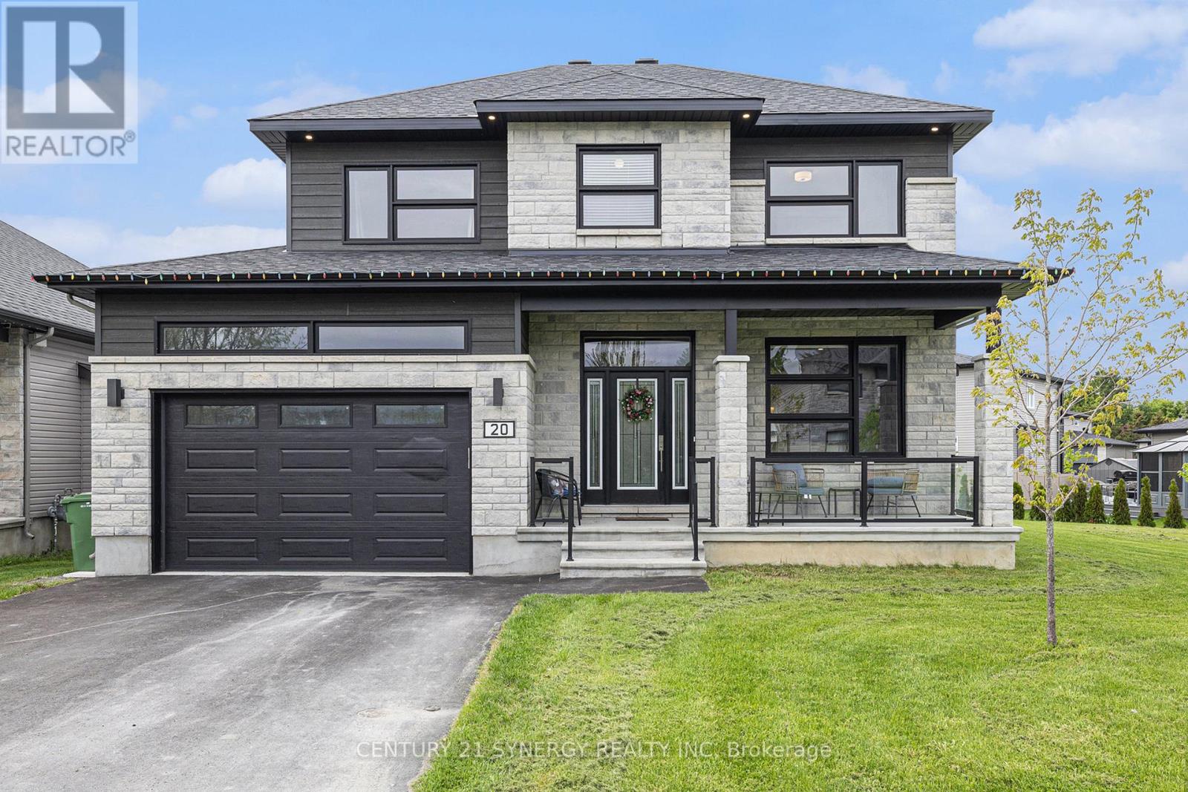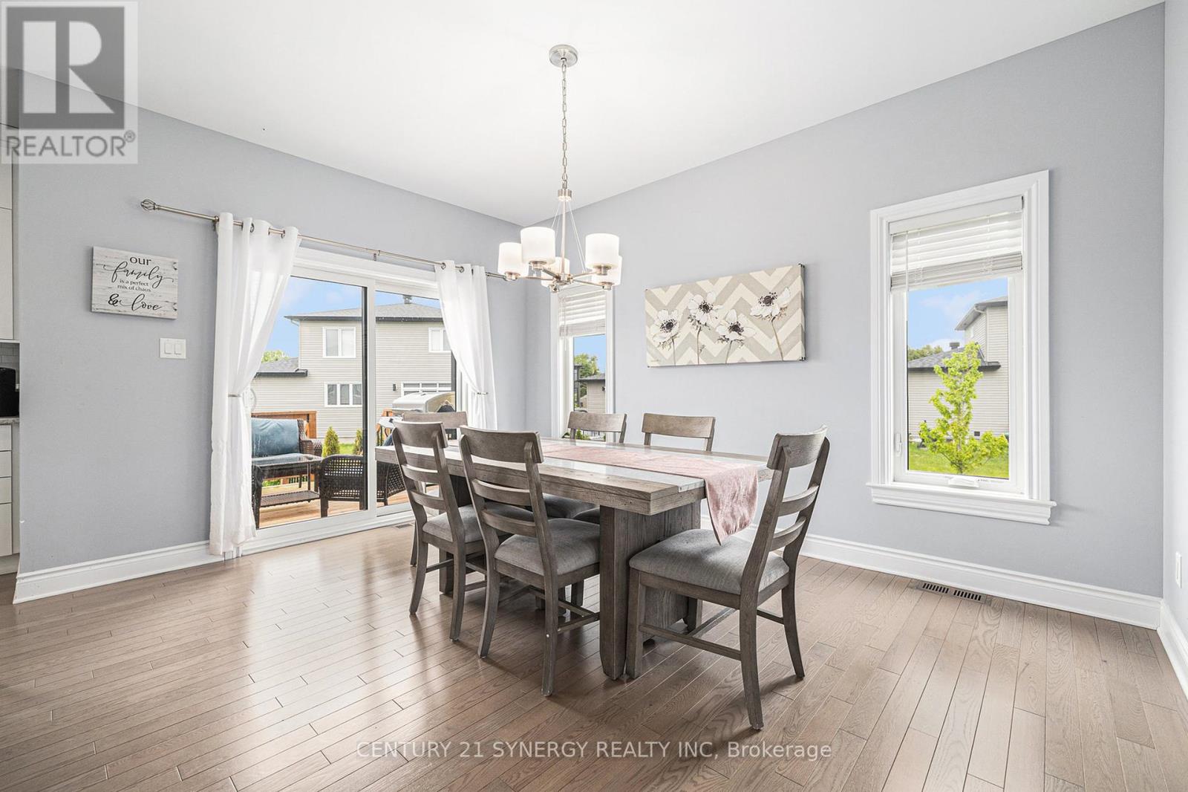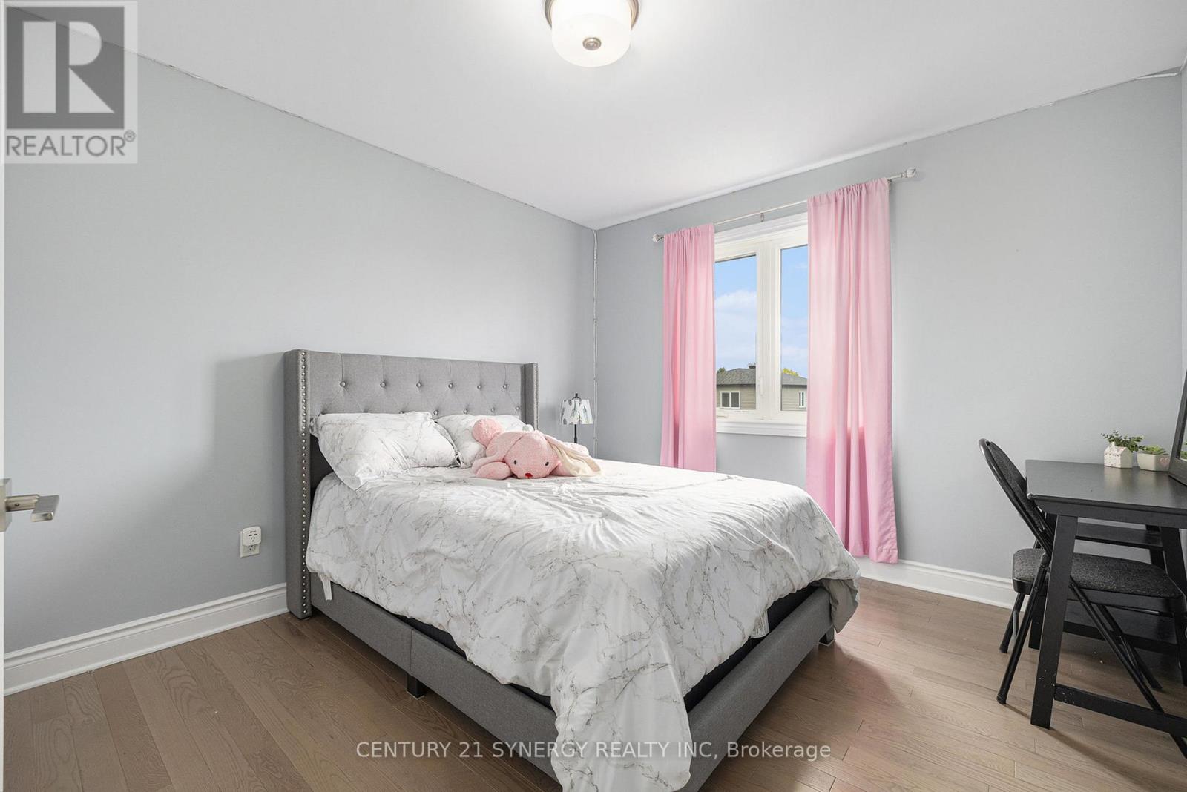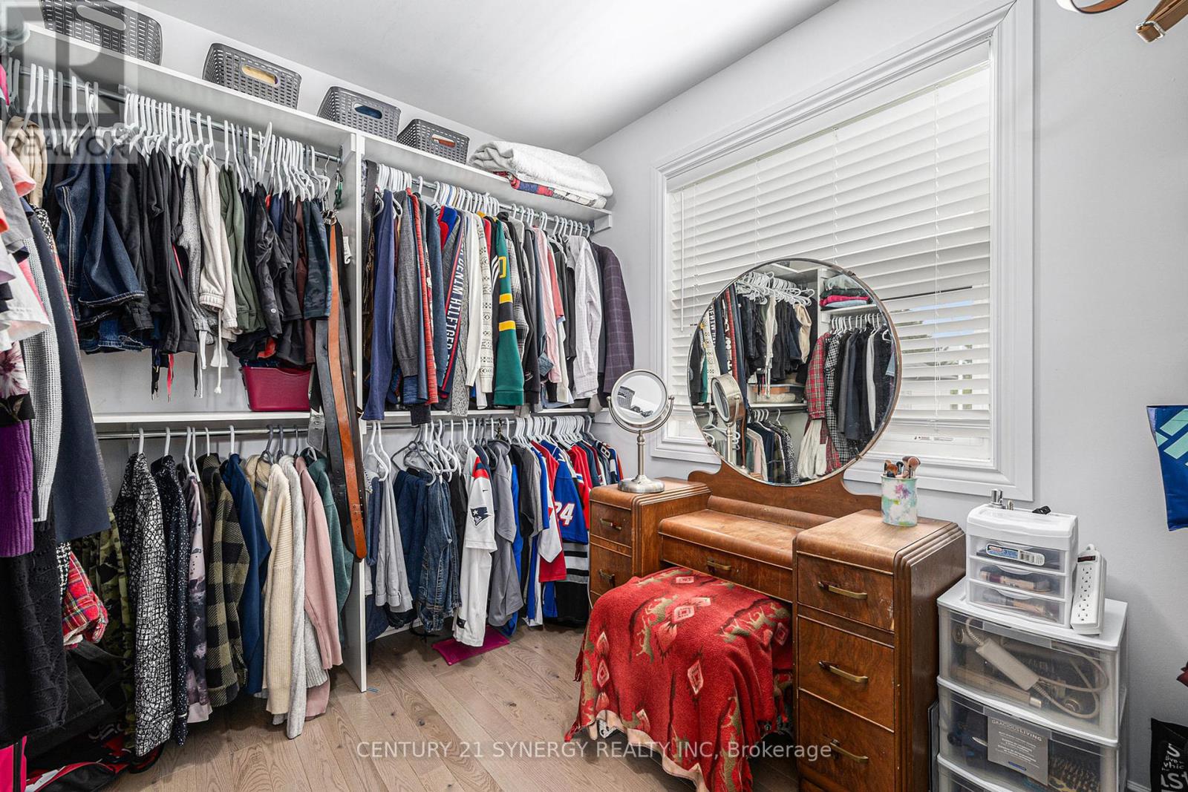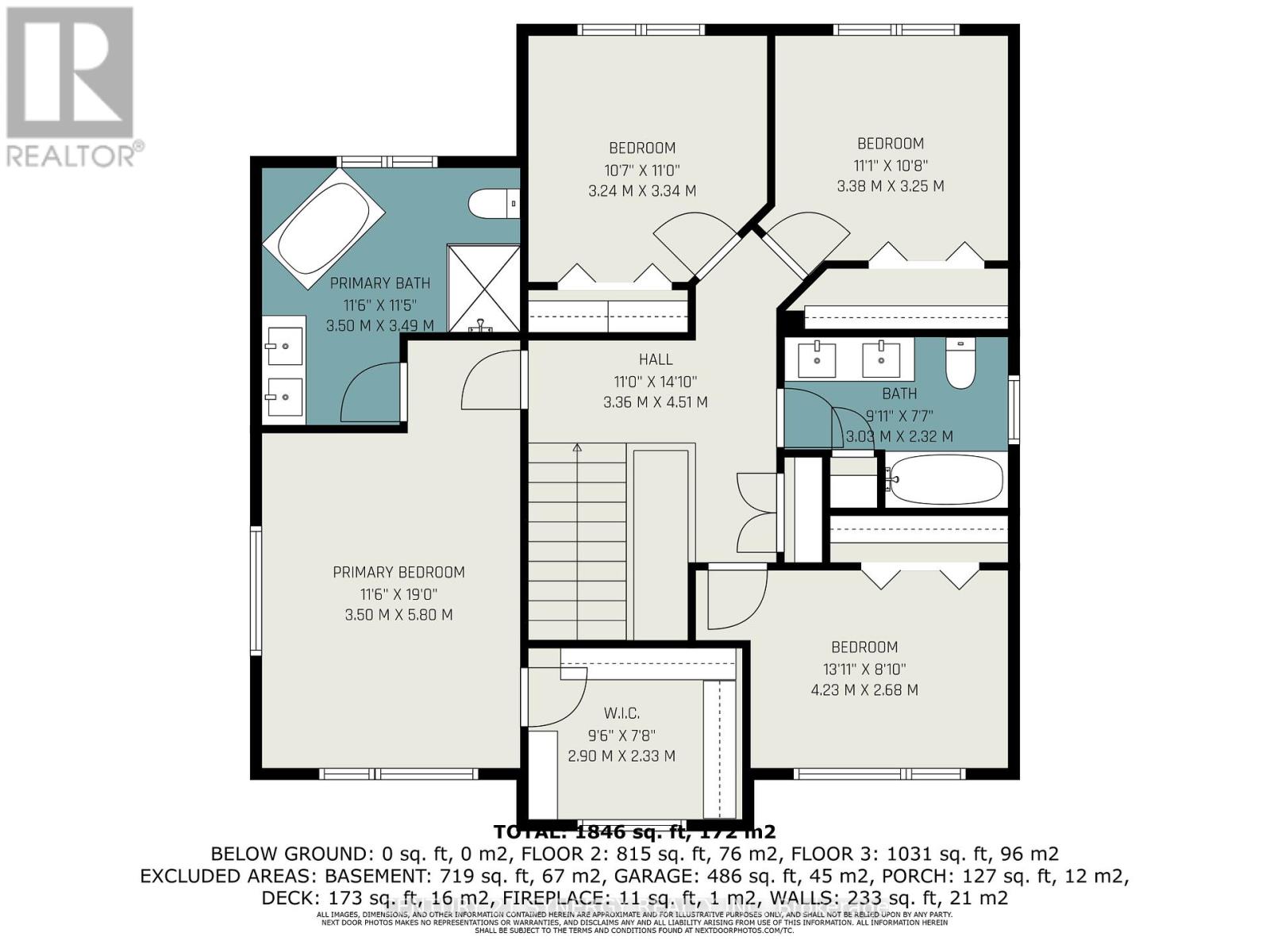4 卧室
3 浴室
1500 - 2000 sqft
壁炉
中央空调
风热取暖
Landscaped
$719,900
Discover modern elegance and small-town charm in this beautifully upgraded 4-bedroom, 3-bathroom family home nestled on a quiet street in the welcoming community of Crysler. This two-storey stunner is the ideal blend of comfort, space, and style offering hardwood and ceramic flooring throughout, 9ft ceilings with pot lights on the main level and an open concept layout, perfect for entertaining. Curl up by the gas fireplace in the cozy family room and enjoy preparing meals in the bright and modern eat-in Chef's kitchen equipped with granite countertops, S/S appliances, island with a breakfast bar and sliding door access to the oversized deck in the HUGE backyard. Venture upstairs to find 4 generously sized bedrooms including a serene primary suite with large windows, big walk-in closet and a luxurious ensuite with a freestanding soaker tub, double sinks, and a glass walk-in shower. The partially finished lower level offers large windows with plenty of room to customize the rec room of your dreams! Don't miss your chance to own this turn-key property conveniently located close to the community centre/arena, schools and many other local amenities. (id:44758)
房源概要
|
MLS® Number
|
X12166014 |
|
房源类型
|
民宅 |
|
社区名字
|
711 - North Stormont (Finch) Twp |
|
附近的便利设施
|
学校 |
|
社区特征
|
社区活动中心 |
|
特征
|
Flat Site, 无地毯 |
|
总车位
|
5 |
|
结构
|
Porch, Deck |
详 情
|
浴室
|
3 |
|
地上卧房
|
4 |
|
总卧房
|
4 |
|
公寓设施
|
Fireplace(s) |
|
赠送家电包括
|
Garage Door Opener Remote(s), 洗碗机, Hood 电扇, 炉子, 冰箱 |
|
地下室进展
|
部分完成 |
|
地下室类型
|
全部完成 |
|
施工种类
|
独立屋 |
|
空调
|
中央空调 |
|
外墙
|
石, 乙烯基壁板 |
|
壁炉
|
有 |
|
Fireplace Total
|
1 |
|
Flooring Type
|
Hardwood, Ceramic, Laminate |
|
地基类型
|
混凝土浇筑 |
|
客人卫生间(不包含洗浴)
|
1 |
|
供暖方式
|
天然气 |
|
供暖类型
|
压力热风 |
|
储存空间
|
2 |
|
内部尺寸
|
1500 - 2000 Sqft |
|
类型
|
独立屋 |
|
设备间
|
市政供水 |
车 位
土地
|
英亩数
|
无 |
|
土地便利设施
|
学校 |
|
Landscape Features
|
Landscaped |
|
污水道
|
Sanitary Sewer |
|
土地深度
|
118 Ft ,9 In |
|
土地宽度
|
78 Ft ,8 In |
|
不规则大小
|
78.7 X 118.8 Ft ; Lot Size Irregular |
房 间
| 楼 层 |
类 型 |
长 度 |
宽 度 |
面 积 |
|
二楼 |
第三卧房 |
3.38 m |
3.25 m |
3.38 m x 3.25 m |
|
二楼 |
Bedroom 4 |
4.23 m |
2.68 m |
4.23 m x 2.68 m |
|
二楼 |
浴室 |
3.03 m |
2.32 m |
3.03 m x 2.32 m |
|
二楼 |
主卧 |
3.5 m |
5.8 m |
3.5 m x 5.8 m |
|
二楼 |
浴室 |
3.5 m |
3.49 m |
3.5 m x 3.49 m |
|
二楼 |
第二卧房 |
3.24 m |
3.34 m |
3.24 m x 3.34 m |
|
Lower Level |
娱乐,游戏房 |
9.46 m |
9.95 m |
9.46 m x 9.95 m |
|
一楼 |
门厅 |
2.9 m |
5.2 m |
2.9 m x 5.2 m |
|
一楼 |
客厅 |
3.97 m |
4.35 m |
3.97 m x 4.35 m |
|
一楼 |
餐厅 |
3.6 m |
4.29 m |
3.6 m x 4.29 m |
|
一楼 |
厨房 |
2.89 m |
5.42 m |
2.89 m x 5.42 m |
|
一楼 |
浴室 |
1.54 m |
2.19 m |
1.54 m x 2.19 m |
|
一楼 |
洗衣房 |
1.85 m |
2.19 m |
1.85 m x 2.19 m |
https://www.realtor.ca/real-estate/28350621/20-pleasant-street-north-stormont-711-north-stormont-finch-twp


