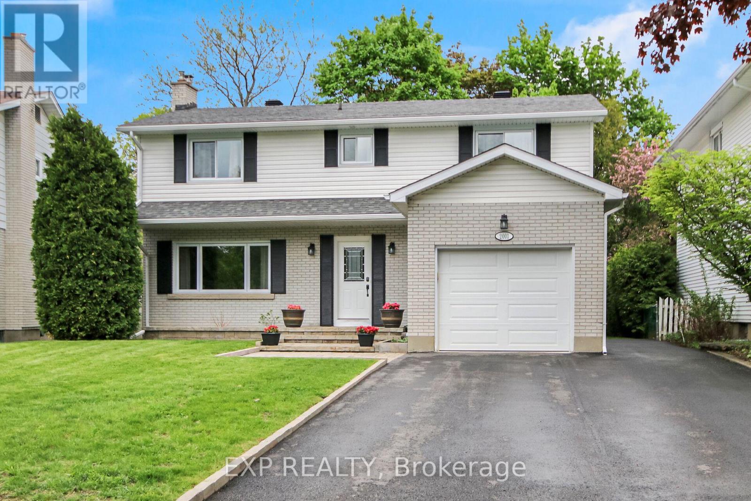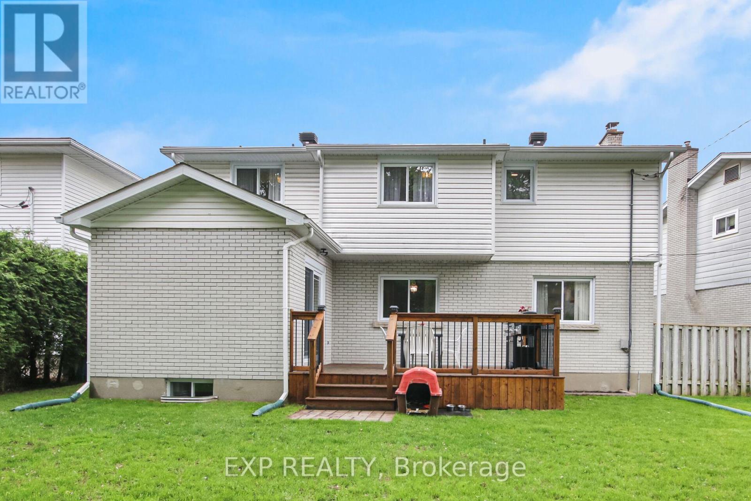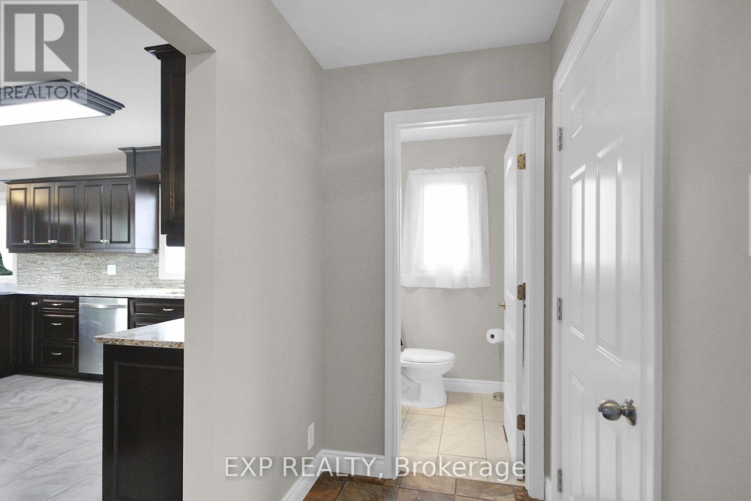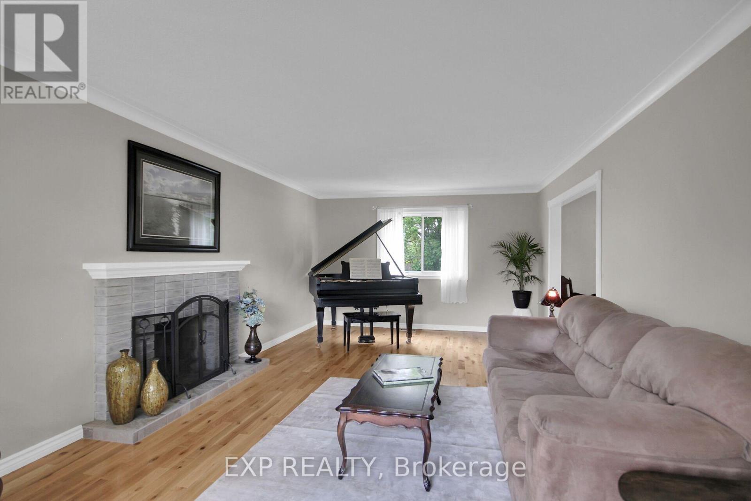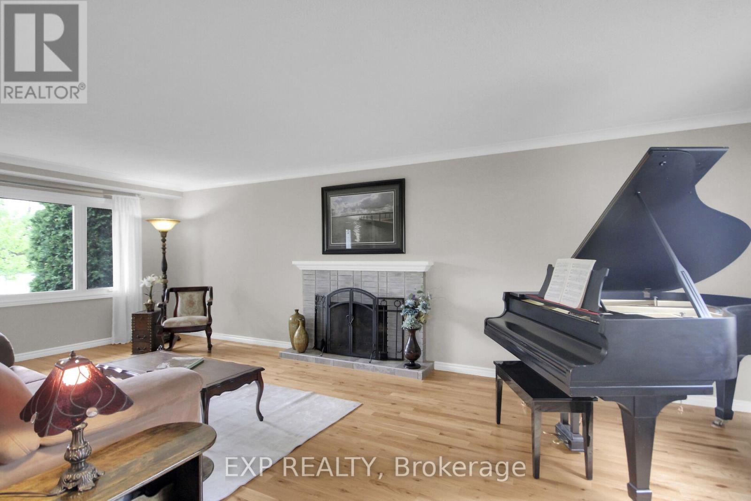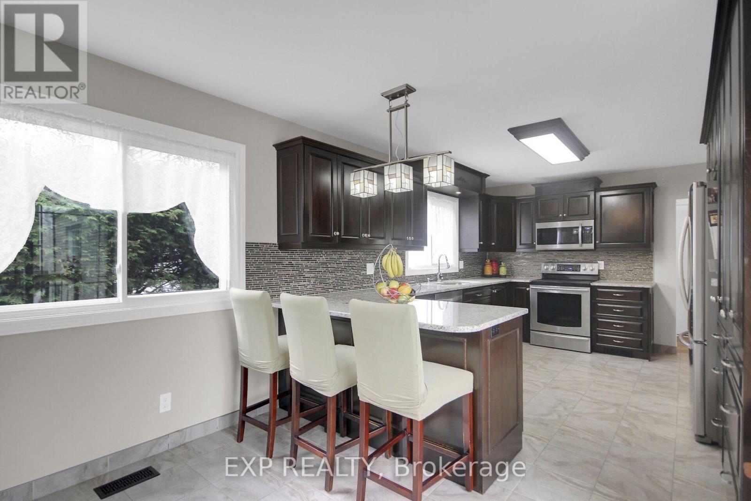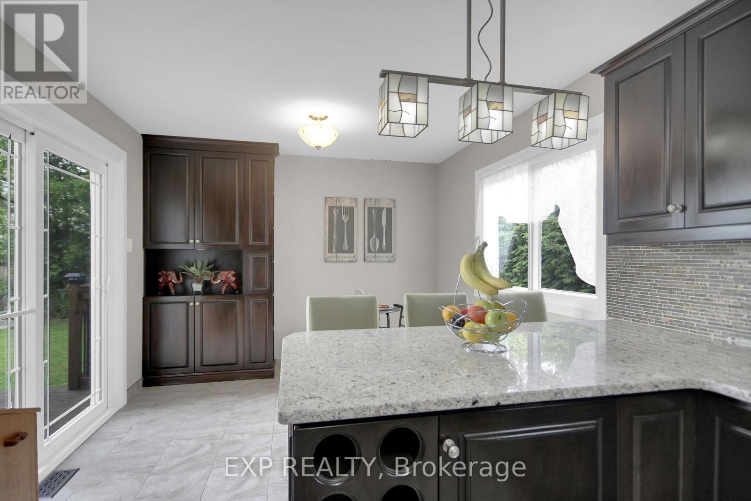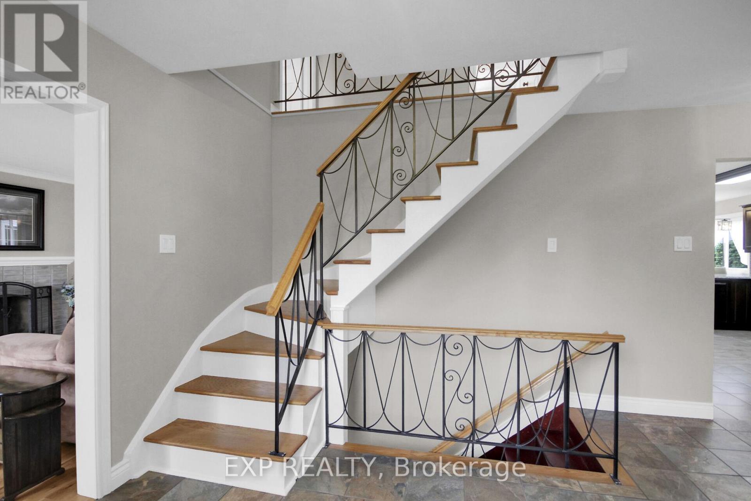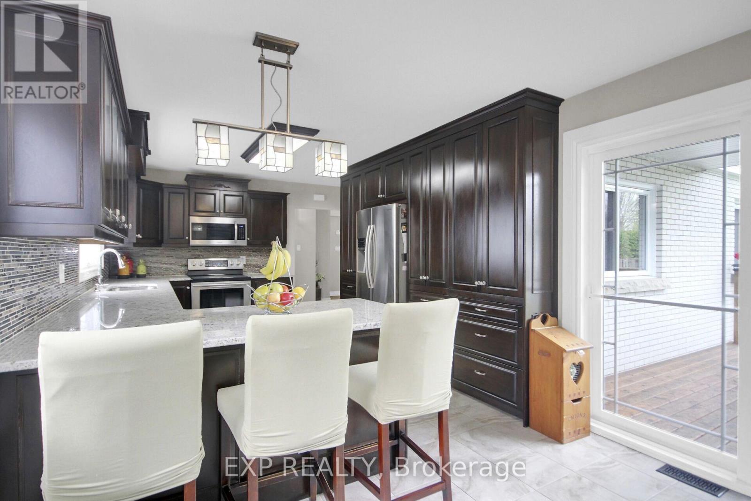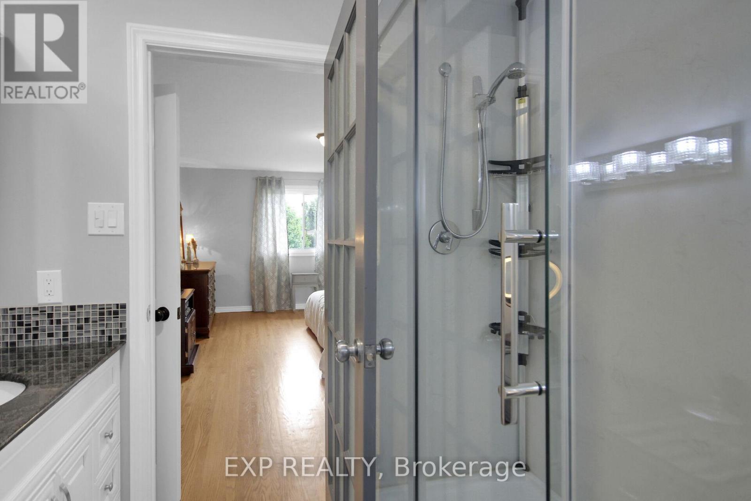5 卧室
3 浴室
1500 - 2000 sqft
壁炉
中央空调
风热取暖
Landscaped
$1,249,000
Welcome to a beautifully updated, two-story brick home in the heart of Westboro/McKellar Park, one of Ottawa's most desirable, family-oriented neighbourhoods. It is an easy walk to Carlingwood Shopping Centre, top-rated schools such as Woodroffe Public School, Nepean and Notre Dame High Schools, and the Altea Fitness Center. The location boasts a high walking score of 87 with access to both parks & river paths. It is perfect for professional couples & growing families. This 4-bedroom, 3-bathroom home offers exceptional quality and space, maintained with meticulous upgrades. The property is built on a wide pie-shaped lot that is ideal for backyard gardening, a new pool or outdoor play. Enjoy your morning coffee on the walk-out deck that would be ideal for family BBQs. An addition greatly increases the working space of the chef's kitchen with stainless appliances, granite counters, floor-to-ceiling cabinets and tiled backsplash. On the second level, you'll find four big rooms, including a spacious principal bedroom with an en-suite bath & walk-in closet. The fully finished basement is ready for family fun or to take advantage of the workout room. I like the spaciousness of the laundry room, and a fifth bedroom is great for guests or storage. Note the wall of attractive sliding storage shelves. Enjoy the convenience of a double-wide driveway (2021), The garage features an inside entry with a two-piece bath on the right. The interlocking paver walkway and raised planters that lead up to the main entrance (2021) are clean and attractive. This is a rare opportunity to own a move-in-ready home with space to grow in a vibrant, established community. Pride of ownership shines throughout. Ask for the detailed floor plans. Hurry! 48-hour irrevocable period is required on offers. (id:44758)
房源概要
|
MLS® Number
|
X12161094 |
|
房源类型
|
民宅 |
|
社区名字
|
5103 - Carlingwood |
|
附近的便利设施
|
公共交通 |
|
社区特征
|
社区活动中心 |
|
特征
|
Partially Cleared, 无地毯 |
|
总车位
|
5 |
|
结构
|
Porch, Deck, 棚 |
详 情
|
浴室
|
3 |
|
地上卧房
|
4 |
|
地下卧室
|
1 |
|
总卧房
|
5 |
|
公寓设施
|
Fireplace(s) |
|
赠送家电包括
|
Garage Door Opener Remote(s), 洗碗机, 烘干机, Garage Door Opener, 微波炉, 炉子, 洗衣机, 冰箱 |
|
地下室进展
|
已装修 |
|
地下室类型
|
全完工 |
|
施工种类
|
独立屋 |
|
空调
|
中央空调 |
|
外墙
|
砖, 乙烯基壁板 |
|
壁炉
|
有 |
|
Fireplace Total
|
1 |
|
地基类型
|
混凝土浇筑 |
|
客人卫生间(不包含洗浴)
|
1 |
|
供暖方式
|
天然气 |
|
供暖类型
|
压力热风 |
|
储存空间
|
2 |
|
内部尺寸
|
1500 - 2000 Sqft |
|
类型
|
独立屋 |
|
设备间
|
市政供水 |
车 位
土地
|
英亩数
|
无 |
|
围栏类型
|
Fenced Yard |
|
土地便利设施
|
公共交通 |
|
Landscape Features
|
Landscaped |
|
污水道
|
Sanitary Sewer |
|
土地深度
|
106 Ft ,10 In |
|
土地宽度
|
45 Ft ,9 In |
|
不规则大小
|
45.8 X 106.9 Ft |
房 间
| 楼 层 |
类 型 |
长 度 |
宽 度 |
面 积 |
|
二楼 |
浴室 |
2.64 m |
3.71 m |
2.64 m x 3.71 m |
|
二楼 |
浴室 |
3.47 m |
2.6 m |
3.47 m x 2.6 m |
|
二楼 |
卧室 |
3.44 m |
3.67 m |
3.44 m x 3.67 m |
|
二楼 |
第二卧房 |
3.43 m |
3.69 m |
3.43 m x 3.69 m |
|
二楼 |
第三卧房 |
2.79 m |
3.5 m |
2.79 m x 3.5 m |
|
二楼 |
Bedroom 4 |
5.14 m |
3.8 m |
5.14 m x 3.8 m |
|
地下室 |
Exercise Room |
4.73 m |
3.78 m |
4.73 m x 3.78 m |
|
地下室 |
家庭房 |
8.35 m |
4.14 m |
8.35 m x 4.14 m |
|
地下室 |
Bedroom 5 |
3.51 m |
3.39 m |
3.51 m x 3.39 m |
|
地下室 |
洗衣房 |
4.04 m |
2.73 m |
4.04 m x 2.73 m |
|
地下室 |
设备间 |
3.6 m |
2.7 m |
3.6 m x 2.7 m |
|
一楼 |
门厅 |
3.66 m |
2.64 m |
3.66 m x 2.64 m |
|
一楼 |
Eating Area |
3.39 m |
2.29 m |
3.39 m x 2.29 m |
|
一楼 |
厨房 |
4.32 m |
3.39 m |
4.32 m x 3.39 m |
|
一楼 |
浴室 |
1.4 m |
1.24 m |
1.4 m x 1.24 m |
|
一楼 |
餐厅 |
3.78 m |
3.63 m |
3.78 m x 3.63 m |
|
一楼 |
客厅 |
7.41 m |
3.81 m |
7.41 m x 3.81 m |
|
一楼 |
Workshop |
3.35 m |
2.13 m |
3.35 m x 2.13 m |
https://www.realtor.ca/real-estate/28340674/2001-neepawa-avenue-ottawa-5103-carlingwood



