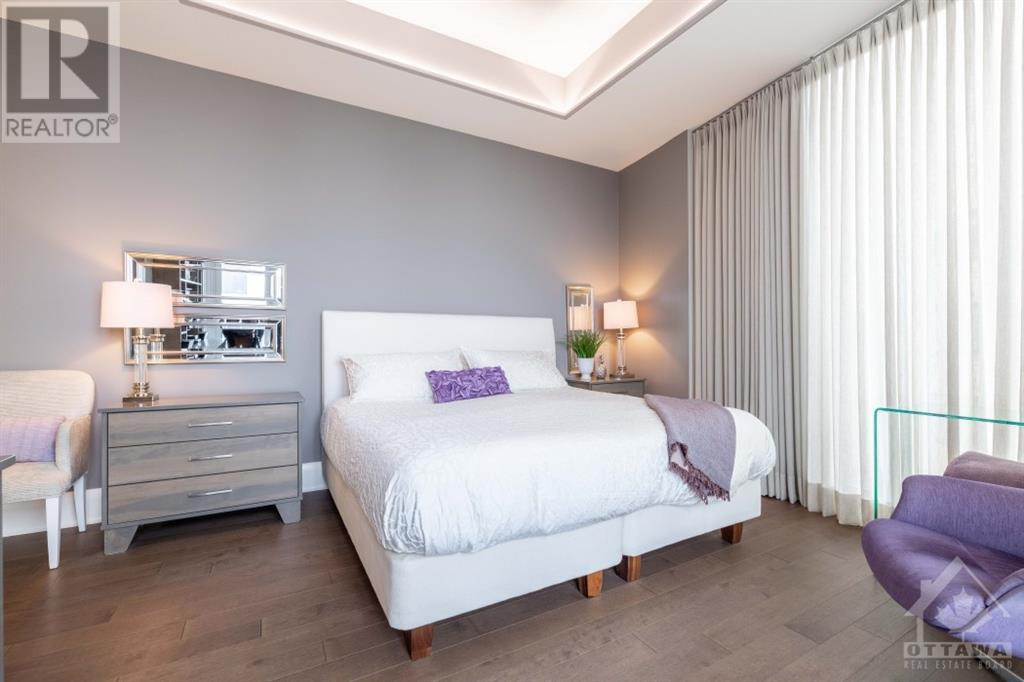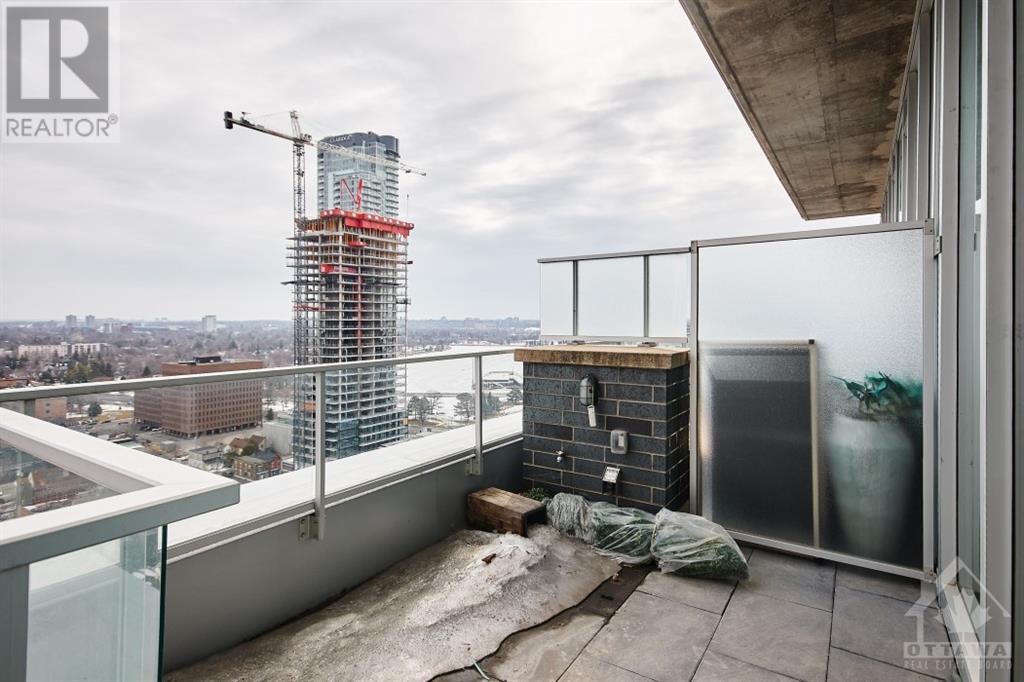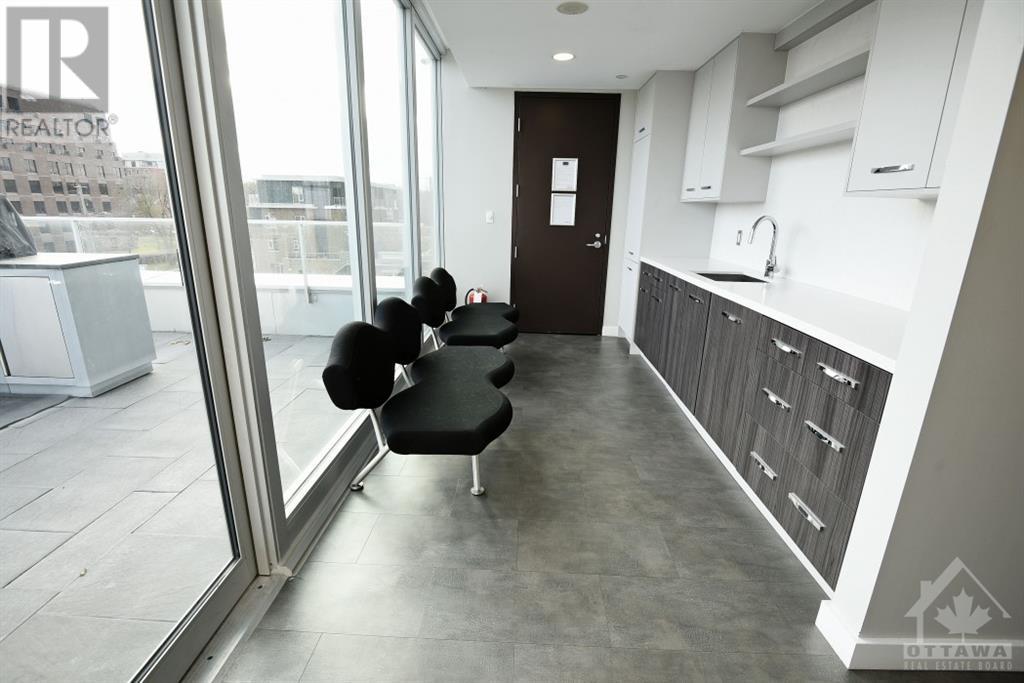2003 - 111 Champagne Avenue S Ottawa, Ontario K1S 5V3

$899,900管理费,Insurance
$1,500.20 每月
管理费,Insurance
$1,500.20 每月Flooring: Tile, Flooring: Hardwood, Luxury lower level Penthouse at Soho Champagne, designed by award winning Brian Gluckstein. This custom-designed suite boasts 11 ft floor to ceiling windows w/custom electric powered draperies, wide plank French Oak hardwood floors, custom Milette doors, & custom cabinetry throughout. Spacious foyer and open concept living/dining area. Sleek kitchen w/integrated Miele appliances, including convection & steam wall ovens, and induction cooktop. Spacious Primary bedroom with access to the balcony and unobstructed views of the downtown area. Exquisite ensuite features marble hexagon flooring, custom cabinetry & large shower. Secondary bedroom has a built-in make-up/desk area, custom drawers & closets with stunning Ceasarstone countertops. Convenient in-unit laundry. 2 underground parking spaces! Amenities incl. Concierge, Gym room, private cinema, outdoor hot tub, executive dining/board room. 24 hours irrevocable, 24 hours notice for all showings. (id:44758)
房源概要
| MLS® Number | X9521298 |
| 房源类型 | 民宅 |
| 临近地区 | Little Italy/Dows Lake |
| 社区名字 | 4502 - West Centre Town |
| 附近的便利设施 | 公共交通 |
| 社区特征 | Pets Allowed, 社区活动中心 |
| 总车位 | 2 |
| 泳池类型 | Outdoor Pool |
详 情
| 浴室 | 2 |
| 地上卧房 | 2 |
| 总卧房 | 2 |
| 公寓设施 | 宴会厅, Security/concierge, 健身房 |
| 赠送家电包括 | Cooktop, 洗碗机, 烘干机, Hood 电扇, 微波炉, 烤箱, 冰箱 |
| 空调 | 中央空调 |
| 外墙 | 砖, 混凝土 |
| 地基类型 | 混凝土 |
| 供暖方式 | 天然气 |
| 供暖类型 | 压力热风 |
| 类型 | 公寓 |
| 设备间 | 市政供水 |
土地
| 英亩数 | 无 |
| 土地便利设施 | 公共交通 |
| 规划描述 | 住宅 |
房 间
| 楼 层 | 类 型 | 长 度 | 宽 度 | 面 积 |
|---|---|---|---|---|
| 一楼 | 门厅 | 3.55 m | 2.38 m | 3.55 m x 2.38 m |
| 一楼 | 客厅 | 6.68 m | 4.82 m | 6.68 m x 4.82 m |
| 一楼 | 厨房 | 3.37 m | 2.81 m | 3.37 m x 2.81 m |
| 一楼 | 主卧 | 4.85 m | 4.06 m | 4.85 m x 4.06 m |
| 一楼 | 浴室 | 2.92 m | 2.79 m | 2.92 m x 2.79 m |
| 一楼 | 其它 | 3.7 m | 1.52 m | 3.7 m x 1.52 m |
| 一楼 | 卧室 | 4.54 m | 3.78 m | 4.54 m x 3.78 m |
| 一楼 | 浴室 | Measurements not available | ||
| 一楼 | 洗衣房 | Measurements not available |
https://www.realtor.ca/real-estate/27506377/2003-111-champagne-avenue-s-ottawa-4502-west-centre-town



























