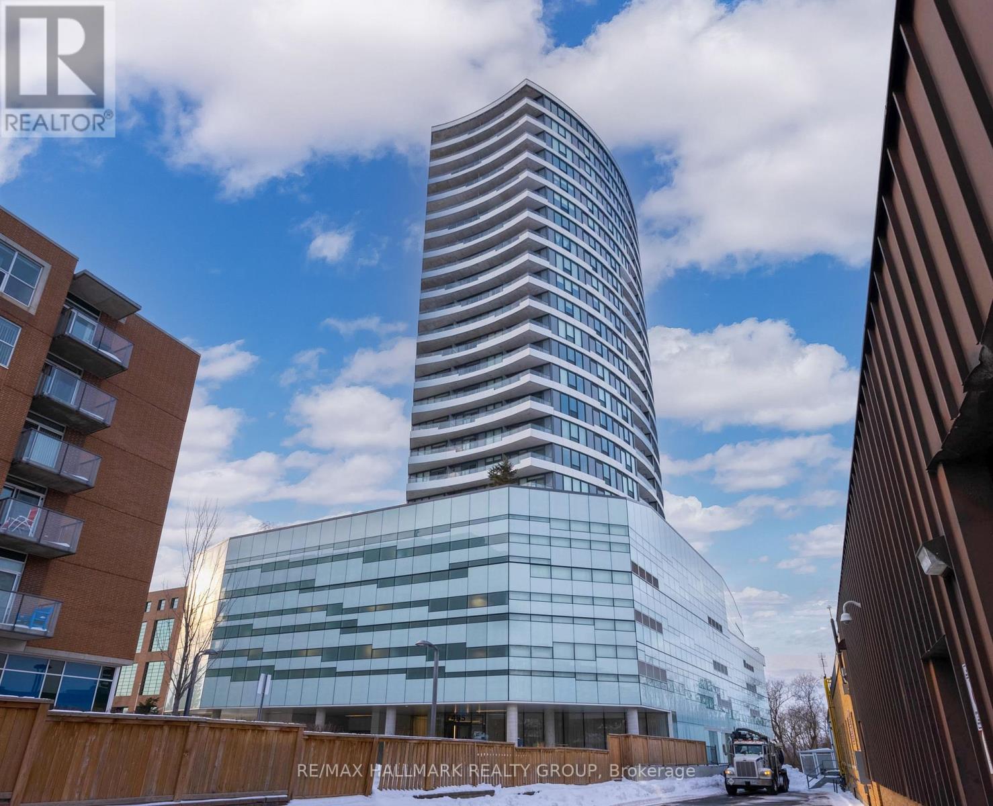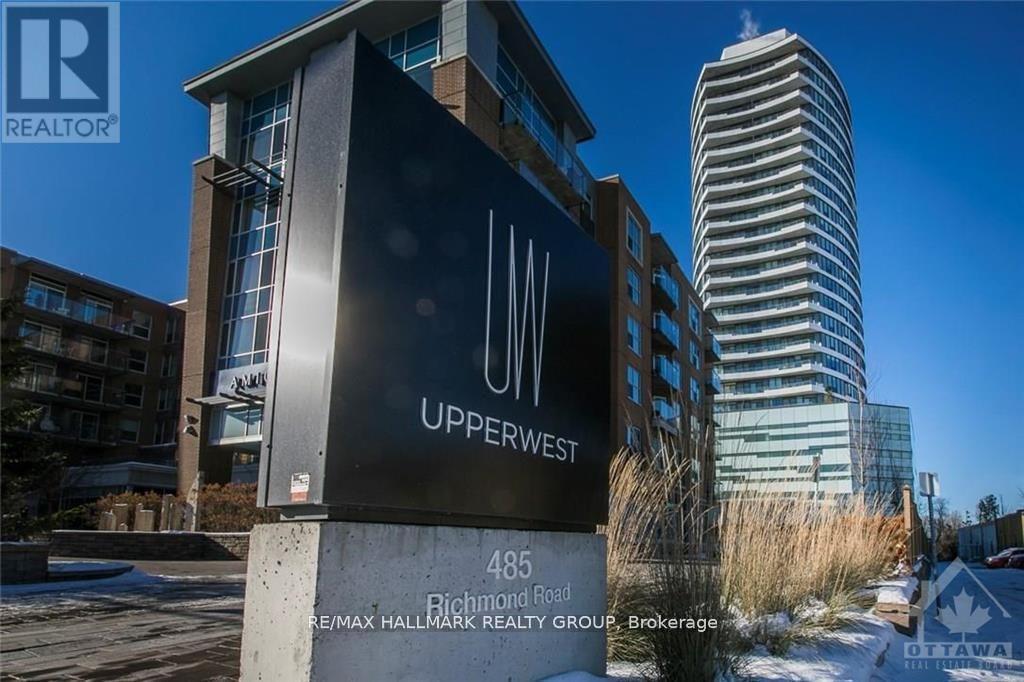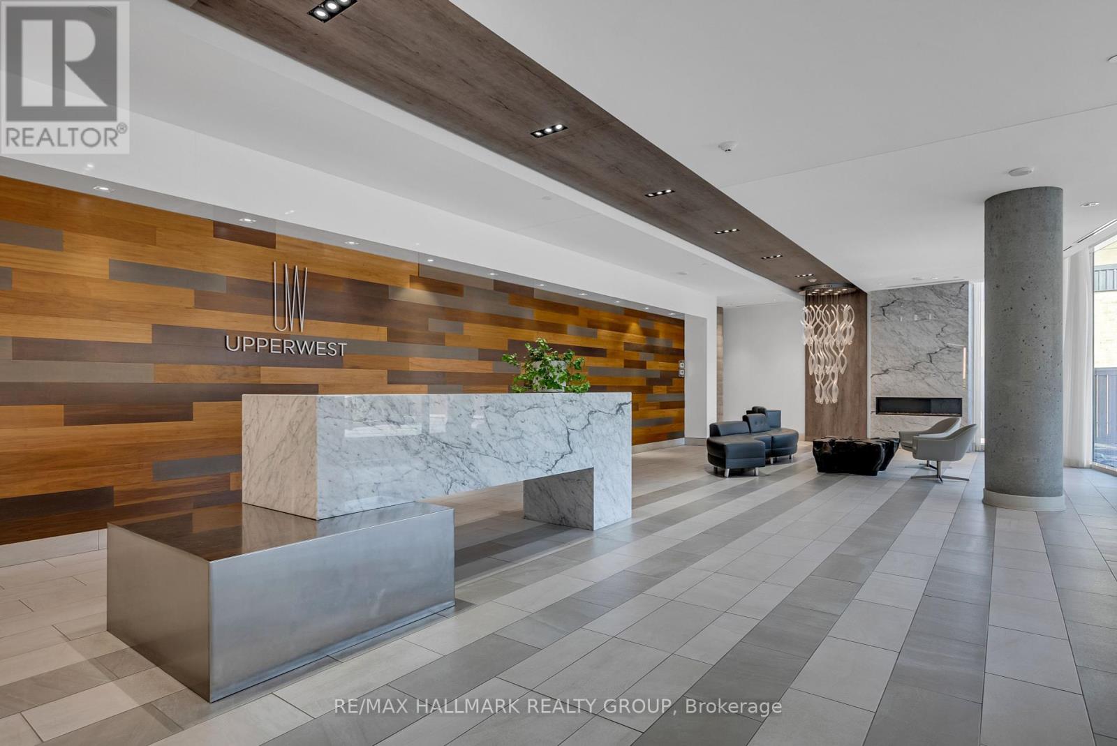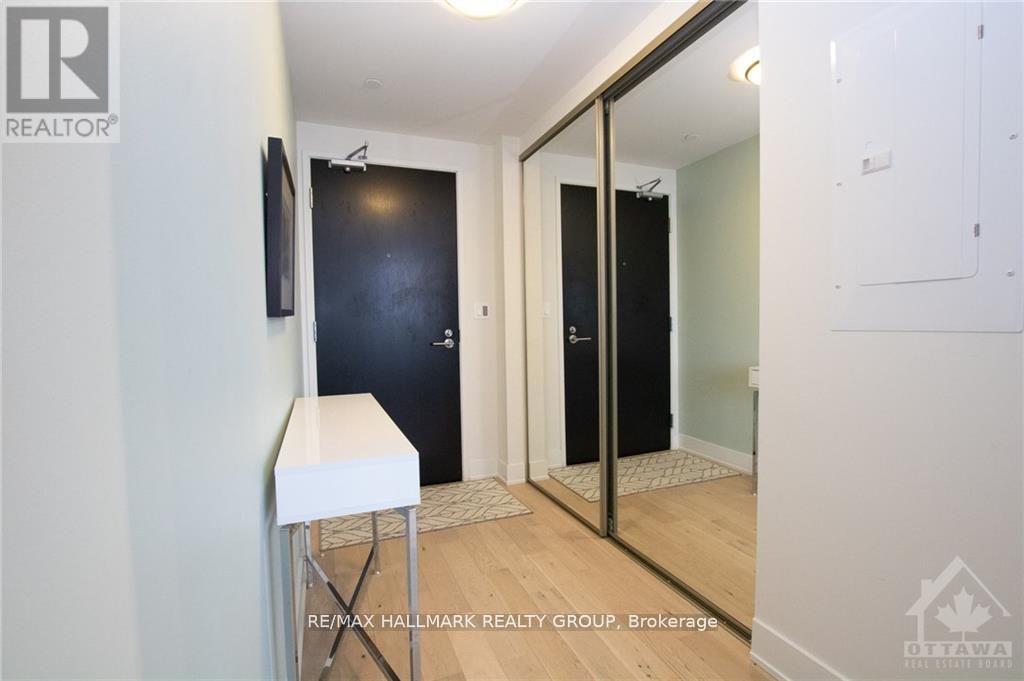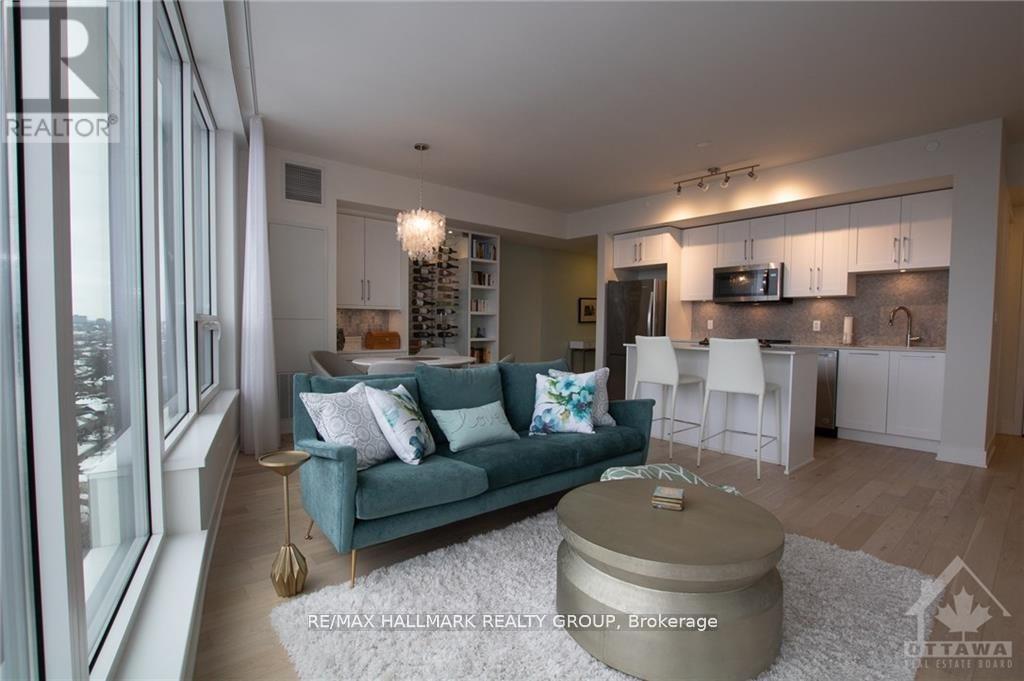1 卧室
1 浴室
800 - 899 sqft
中央空调
风热取暖
$639,900管理费,Heat, Insurance
$639.48 每月
Welcome to LEEDS certified UpperWest, one of Ottawa's most sought after and elegant buildings ideally located in Westboro - steps to trendy shops/boutiques, cafes, restaurants and bike paths along the beautiful Ottawa River! Stunning and breathtaking unobstructed views! This beautiful 1 Bedroom + Den unit features an open concept design and boasts a luxurious kitchen with plenty of cupboard/counter space, quartz countertops, S/S appliances and is open to the living/dining room - perfect for entertaining! Beautiful floor to ceiling glass wine rack located off living room which adds an elegant presence to the beautiful living space. Large Den off kitchen, perfect for an office or sitting area. Floor to ceiling windows in living room flood the apartment with natural light. Spacious primary bedroom features plenty of closet space. Full 5 piece bathroom off primary bedroom boasts quartz countertop and large shower. Beautiful upgraded hardwood flooring throughout. BBQ permitted on balcony and is included with purchase. Enjoy the breathtaking, unobstructed views and sunsets from the private balcony! Amenities include: private dining room, Lounge/5400 sq foot terrace with fireplace, State of the art fitness facility & a Guest suite! 1 parking spot (#115 on P4) & storage locker (B82) included. (id:44758)
房源概要
|
MLS® Number
|
X12029417 |
|
房源类型
|
民宅 |
|
社区名字
|
5102 - Westboro West |
|
附近的便利设施
|
公共交通 |
|
社区特征
|
Pet Restrictions |
|
特征
|
阳台, In Suite Laundry, Guest Suite |
|
总车位
|
1 |
|
View Type
|
View, City View, Valley View, View Of Water |
详 情
|
浴室
|
1 |
|
地上卧房
|
1 |
|
总卧房
|
1 |
|
Age
|
6 To 10 Years |
|
公寓设施
|
健身房, Visitor Parking, 宴会厅, Storage - Locker |
|
赠送家电包括
|
洗碗机, 烘干机, Hood 电扇, 微波炉, 炉子, 洗衣机, 冰箱 |
|
空调
|
中央空调 |
|
外墙
|
混凝土, Steel |
|
供暖方式
|
天然气 |
|
供暖类型
|
压力热风 |
|
内部尺寸
|
800 - 899 Sqft |
|
类型
|
公寓 |
车 位
土地
房 间
| 楼 层 |
类 型 |
长 度 |
宽 度 |
面 积 |
|
一楼 |
客厅 |
6.35 m |
3.83 m |
6.35 m x 3.83 m |
|
一楼 |
厨房 |
3.55 m |
1.93 m |
3.55 m x 1.93 m |
|
一楼 |
衣帽间 |
2.76 m |
2.43 m |
2.76 m x 2.43 m |
|
一楼 |
主卧 |
3.35 m |
3.04 m |
3.35 m x 3.04 m |
|
一楼 |
浴室 |
2.85 m |
1.93 m |
2.85 m x 1.93 m |
https://www.realtor.ca/real-estate/28046792/2004-485-richmond-road-ottawa-5102-westboro-west


