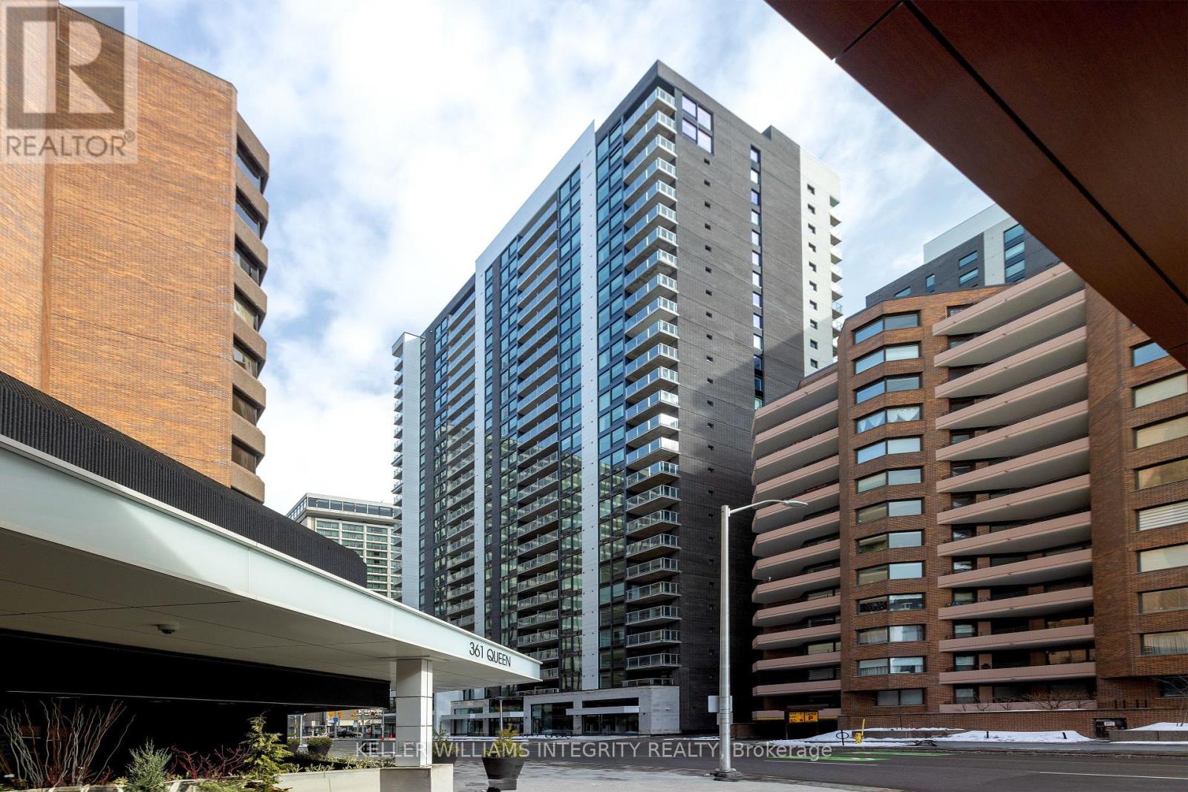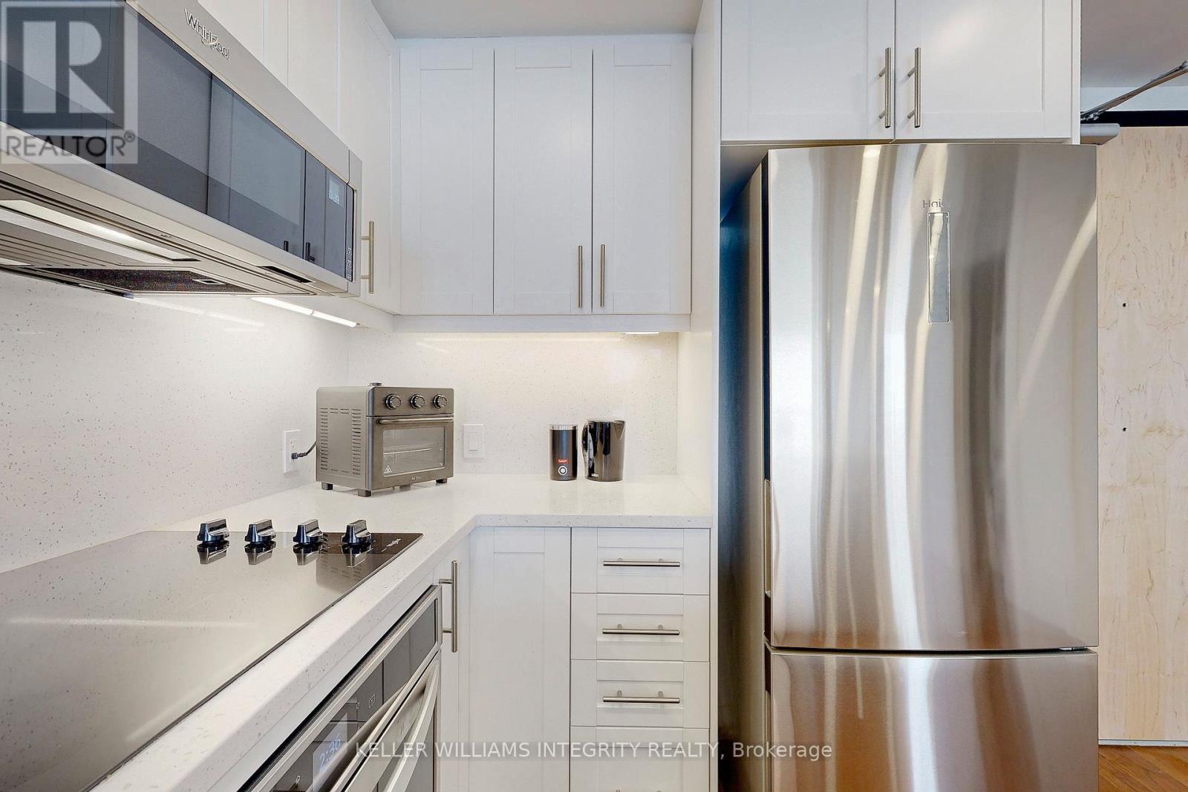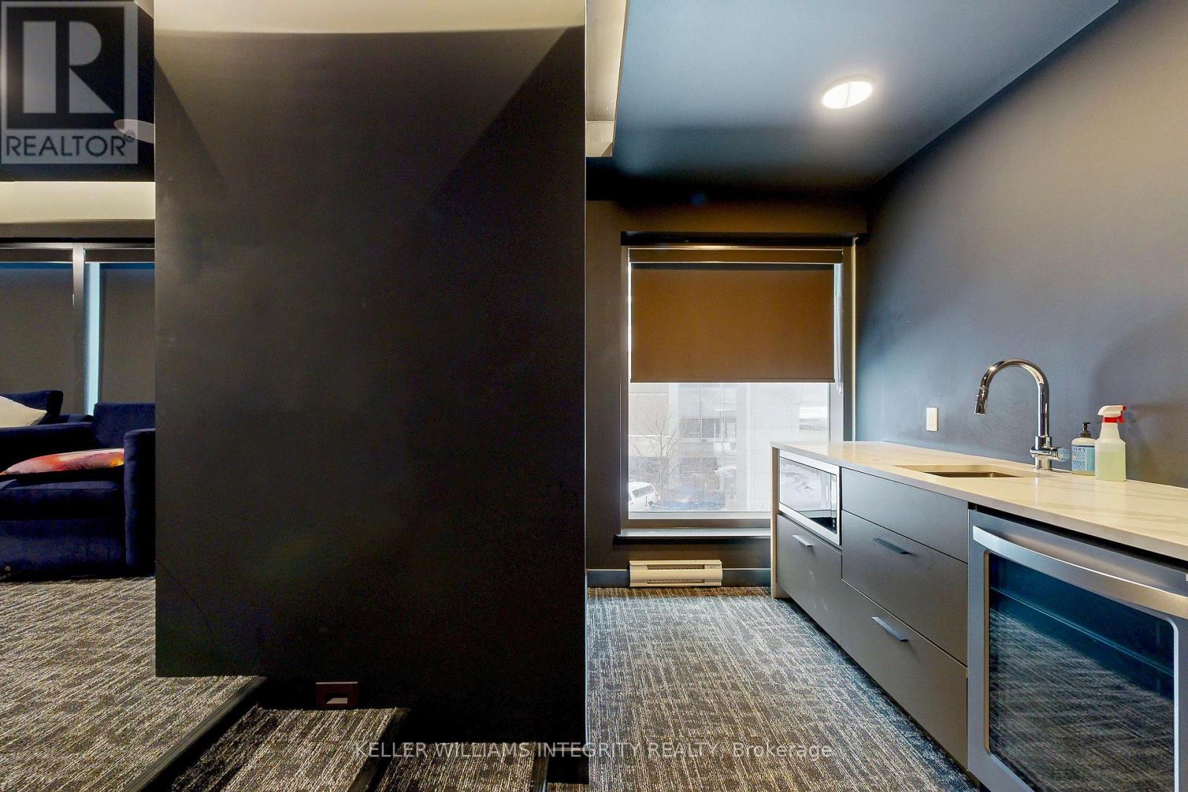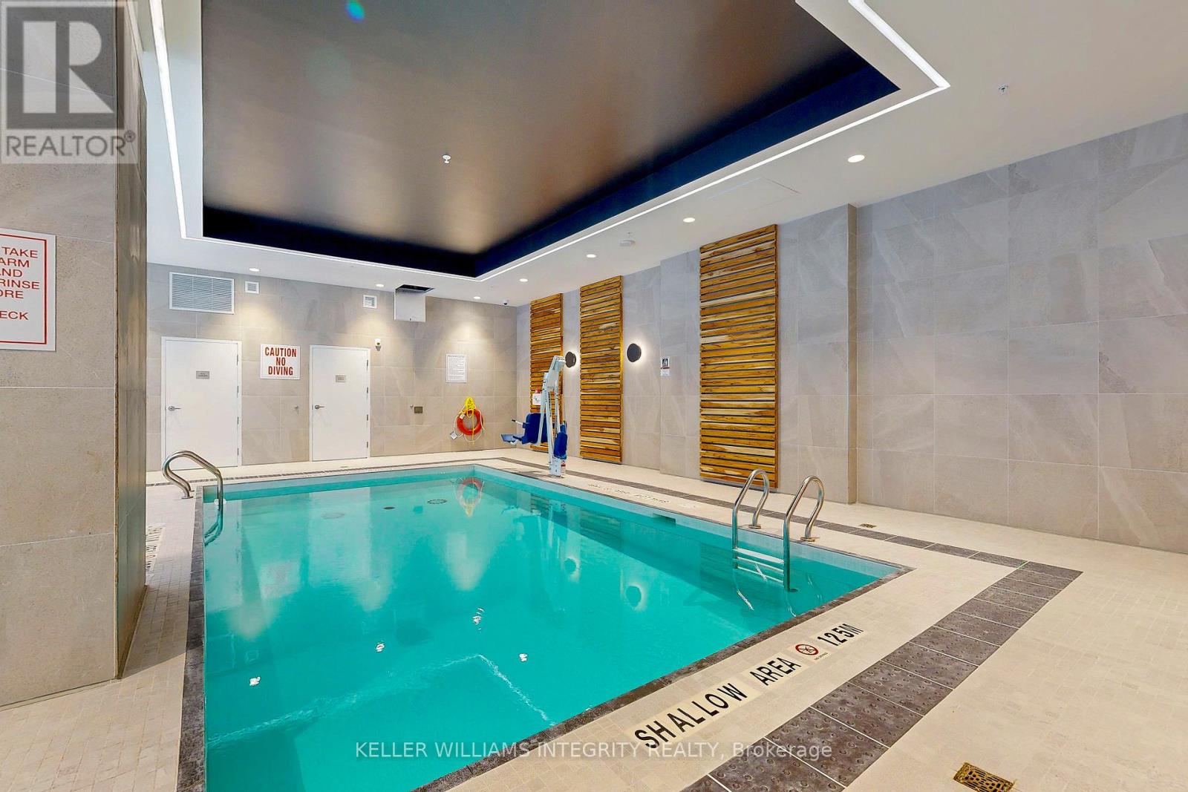2005 - 340 Queen Street Ottawa, Ontario K1R 0G1

$824,900管理费,Heat, Common Area Maintenance, Insurance, Parking
$659.47 每月
管理费,Heat, Common Area Maintenance, Insurance, Parking
$659.47 每月Step into this 910 sqft 2 bedroom 2 bathroom with views of the Ottawa River and Gatineau Hills. Upgraded condo offers a bright & open layout living & dining room space with hardwood floors throughout. The open kitchen boasts modern cabinetry, quartz countertop and stainless steel appliances. Primary bedroom with his & hers closets, bright and modern designed ensuite with standing shower, quartz countertop & linen closet. Second bedroom with northern views and another full bathroom complete the unit. The unit also has in-unit stackable laundry, 1 storage unit and 1 underground parking space. The building amenities include, fitness center, pool and rooftop terrace. The lobby has a concierge/security on staff for added security and peace of mind to the residents and its guests. The Lyon LRT station is just under your building! Located in the business district. Walking distance to the Parliament Hill. Welcome to the Claridge Moon! (id:44758)
房源概要
| MLS® Number | X12007964 |
| 房源类型 | 民宅 |
| 社区名字 | 4101 - Ottawa Centre |
| 社区特征 | Pet Restrictions |
| 特征 | 阳台, 无地毯, In Suite Laundry |
| 总车位 | 1 |
| View Type | River View, Mountain View |
详 情
| 浴室 | 2 |
| 地上卧房 | 2 |
| 总卧房 | 2 |
| 公寓设施 | Storage - Locker |
| 赠送家电包括 | Cooktop, 洗碗机, 烘干机, Hood 电扇, 微波炉, 烤箱, 洗衣机, 冰箱 |
| 空调 | 中央空调 |
| 外墙 | 混凝土 |
| 供暖方式 | 天然气 |
| 供暖类型 | 压力热风 |
| 内部尺寸 | 900 - 999 Sqft |
| 类型 | 公寓 |
车 位
| 地下 | |
| Garage |
土地
| 英亩数 | 无 |
房 间
| 楼 层 | 类 型 | 长 度 | 宽 度 | 面 积 |
|---|---|---|---|---|
| 一楼 | 厨房 | 3.83 m | 2.98 m | 3.83 m x 2.98 m |
| 一楼 | 客厅 | 3.63 m | 3.53 m | 3.63 m x 3.53 m |
| 一楼 | 餐厅 | 3.94 m | 2.8 m | 3.94 m x 2.8 m |
| 一楼 | 浴室 | 2.23 m | 2.88 m | 2.23 m x 2.88 m |
| 一楼 | 主卧 | 3.13 m | 4.82 m | 3.13 m x 4.82 m |
| 一楼 | 卧室 | 3.08 m | 2.8 m | 3.08 m x 2.8 m |
| 一楼 | 浴室 | 1.47 m | 2.65 m | 1.47 m x 2.65 m |
https://www.realtor.ca/real-estate/27997924/2005-340-queen-street-ottawa-4101-ottawa-centre
















































