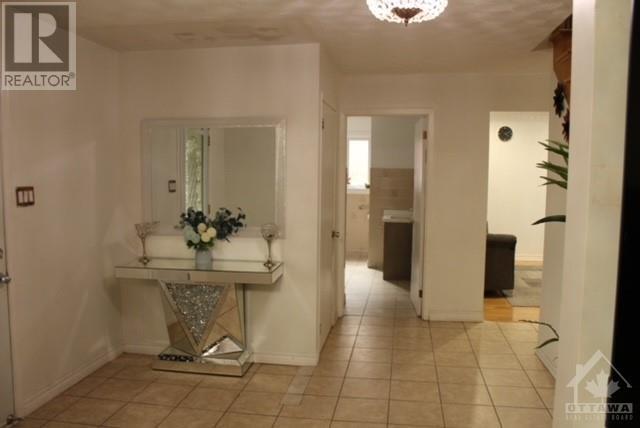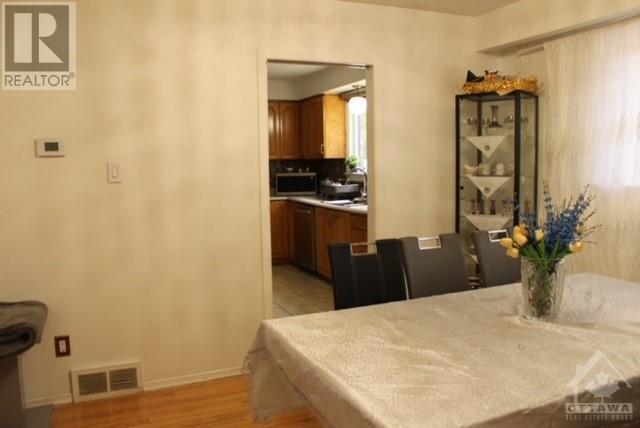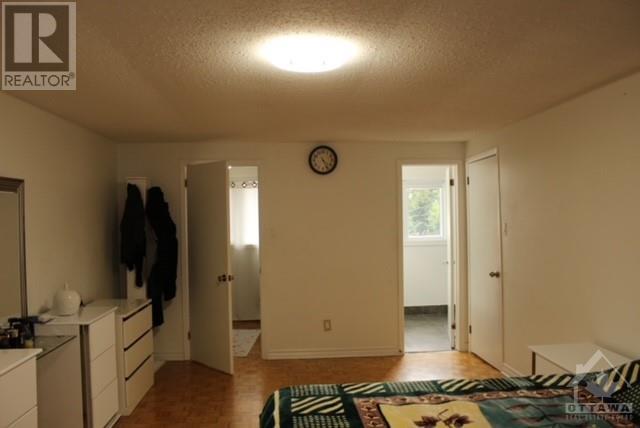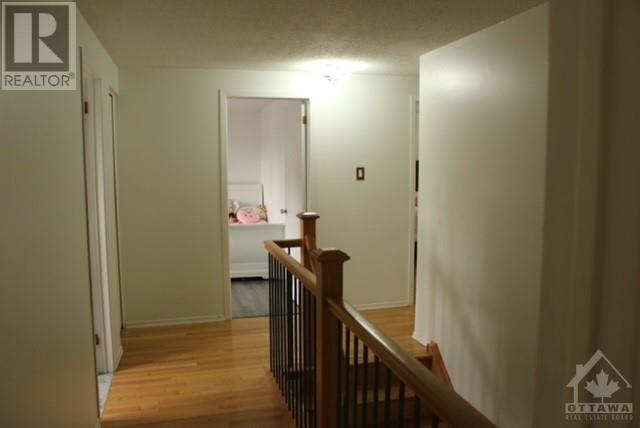4 卧室
4 浴室
壁炉
中央空调
风热取暖
$889,900
Large 4 bedrooms home on 52*100 in a prime location area. Spacious well built family home, oversize living/dining room, practical good size kitchen with plenty of cupboards. Main floor family room with cozy Gas Fireplace, opens to a lovely oversized sun filled deck (2020). Second level has 4 BR including a Primary bedroom, Renovated Washroom, 3 Good sized bedrooms and one full washroom. Retro Bar in the basement with a large room that can be perfect for a home theatre. SPA/SONA in your own Luxury space. Main floor large four piece bathroom with a large stand up shower with washer and dryer. Close to Public Transit, easy access to the Queensway and many nearby catholic and public schools. family-friendly area conveniently close to CHEO & Ottawa Gen. Hospital and Elmvale Acres Shopping Mall. Lots of upgrades through out the years (Windows, Furnace, shingles Electrical and much more..).\r\nHigh demand area off Walkley and St. Laurent., Flooring: Hardwood, Flooring: Ceramic, Flooring: Carpet Wall To Wall (id:44758)
房源概要
|
MLS® Number
|
X9522195 |
|
房源类型
|
民宅 |
|
临近地区
|
Hawthorne Meadows |
|
社区名字
|
3704 - Hawthorne Meadows |
|
附近的便利设施
|
公共交通, 公园 |
|
总车位
|
6 |
|
结构
|
Deck |
详 情
|
浴室
|
4 |
|
地上卧房
|
4 |
|
总卧房
|
4 |
|
公寓设施
|
Fireplace(s) |
|
赠送家电包括
|
烘干机, Hood 电扇, 微波炉, 冰箱, 炉子, 洗衣机 |
|
地下室进展
|
部分完成 |
|
地下室类型
|
全部完成 |
|
施工种类
|
独立屋 |
|
空调
|
中央空调 |
|
外墙
|
砖 |
|
壁炉
|
有 |
|
Fireplace Total
|
1 |
|
地基类型
|
混凝土 |
|
供暖方式
|
天然气 |
|
供暖类型
|
压力热风 |
|
储存空间
|
2 |
|
类型
|
独立屋 |
|
设备间
|
市政供水 |
车 位
土地
|
英亩数
|
无 |
|
围栏类型
|
Fenced Yard |
|
土地便利设施
|
公共交通, 公园 |
|
污水道
|
Sanitary Sewer |
|
土地深度
|
99 Ft ,10 In |
|
土地宽度
|
52 Ft ,3 In |
|
不规则大小
|
52.32 X 99.89 Ft ; 0 |
|
规划描述
|
R1o |
房 间
| 楼 层 |
类 型 |
长 度 |
宽 度 |
面 积 |
|
二楼 |
主卧 |
6.17 m |
3.75 m |
6.17 m x 3.75 m |
|
二楼 |
卧室 |
3.81 m |
3.53 m |
3.81 m x 3.53 m |
|
二楼 |
卧室 |
3.73 m |
3.25 m |
3.73 m x 3.25 m |
|
二楼 |
卧室 |
3.55 m |
3.6 m |
3.55 m x 3.6 m |
|
一楼 |
客厅 |
5.48 m |
3.6 m |
5.48 m x 3.6 m |
|
一楼 |
餐厅 |
3.7 m |
3.6 m |
3.7 m x 3.6 m |
|
一楼 |
厨房 |
3.7 m |
3.65 m |
3.7 m x 3.65 m |
|
一楼 |
家庭房 |
5.53 m |
3.86 m |
5.53 m x 3.86 m |
https://www.realtor.ca/real-estate/27515897/2007-tawney-road-ottawa-3704-hawthorne-meadows

































