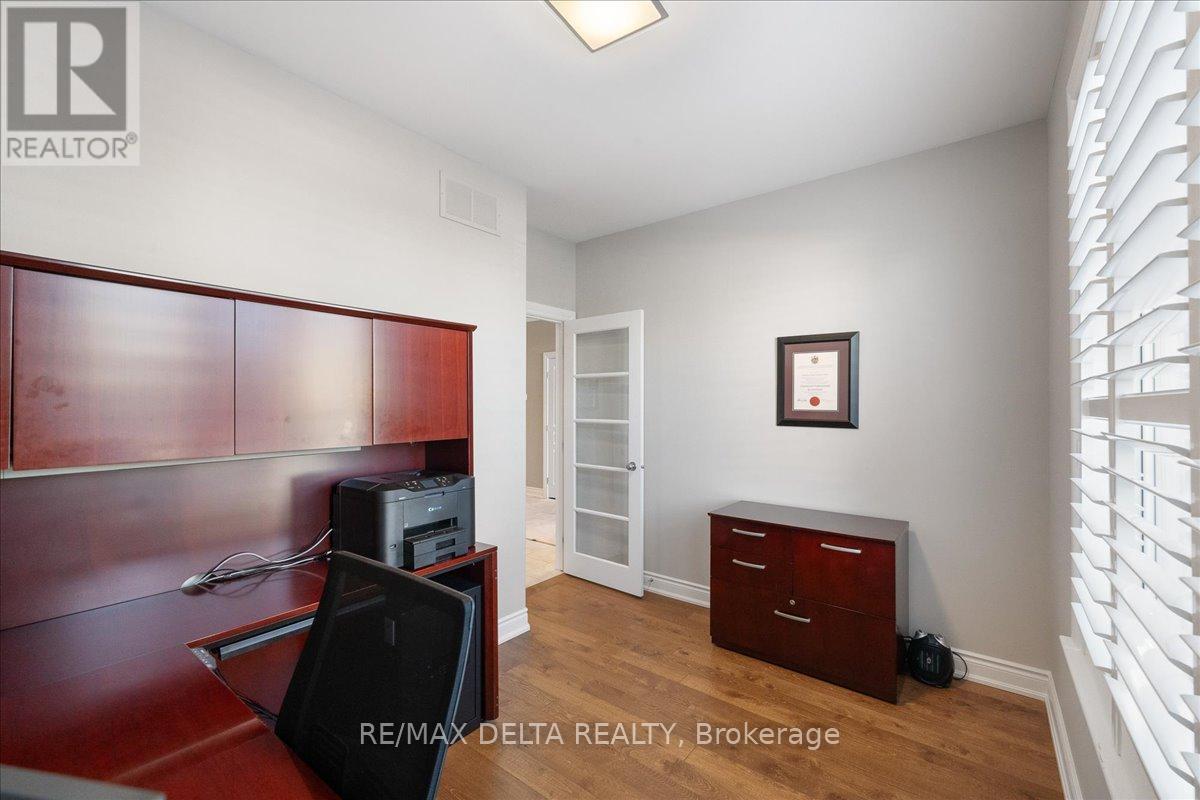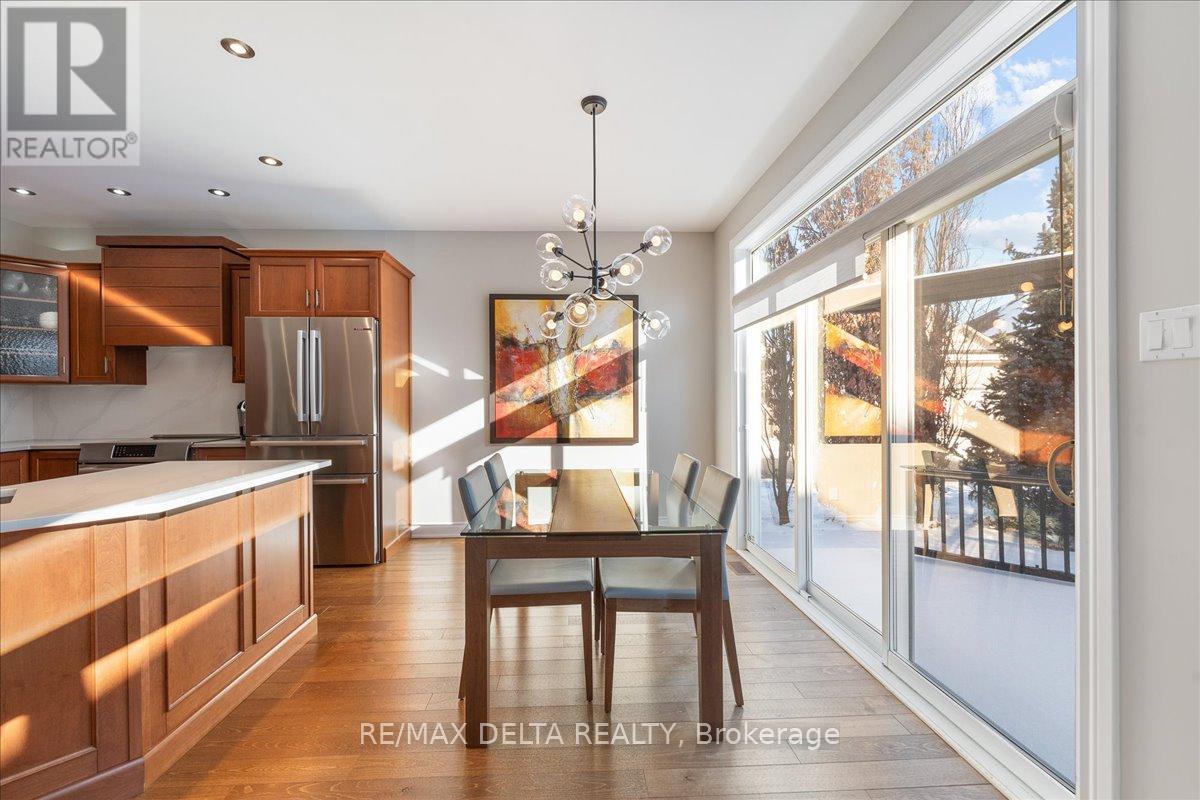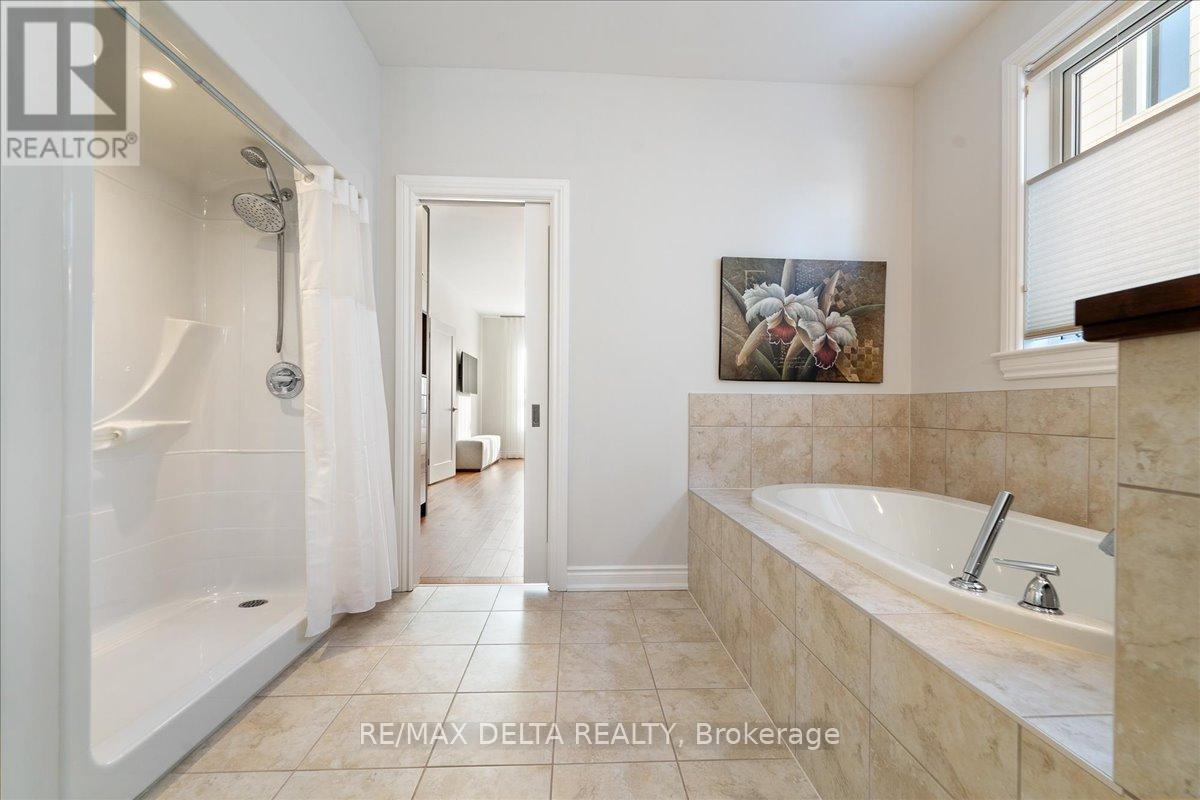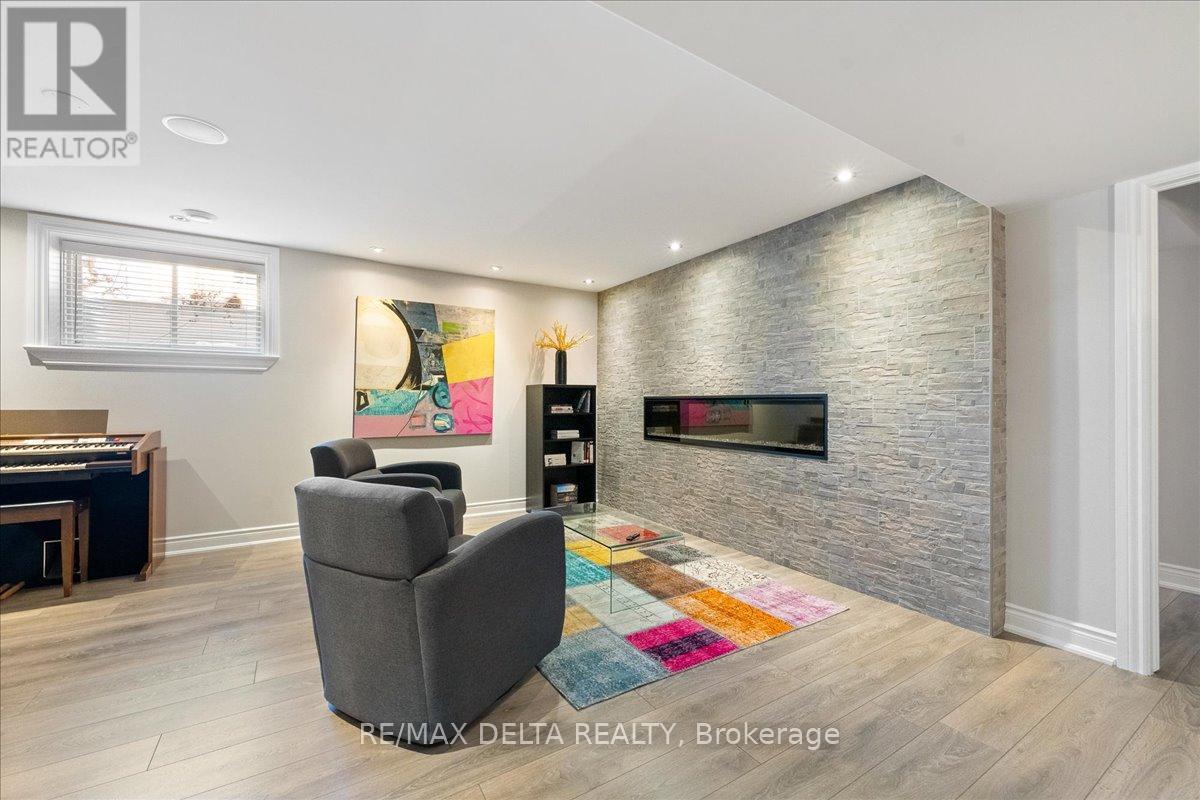4 卧室
3 浴室
3000 - 3500 sqft
平房
壁炉
中央空调, Ventilation System, 换气器
风热取暖
$999,875
Nestled on a premium corner lot, this custom, Energy Star-rated bungalow, built in 2007, is a true masterpiece of design and functionality. The beautifully landscaped front, side, and backyard feature interlock walkways, a variety of trees, shrubs, flowers, and a custom privacy fence with an irrigation system, offering beauty and tranquility. Step inside to discover an interior where luxury meets thoughtful craftsmanship. The main floor boasts Beechwood hardwood throughout the living areas, complemented by porcelain tiles in the entrance and bathrooms. The chef-inspired kitchen features quartz countertops, a stylish backsplash, high-end Miele and Bosch appliances, and custom cabinetry. The living room is anchored by a striking custom wall unit with an integrated gas fireplace, creating a cozy yet elegant atmosphere. The primary bedroom is a private retreat with a custom walk-in closet and a spa-like 5-piece ensuite, complete with a soaker tub and bespoke cabinetry. The main floor also offers a spacious second bedroom, a versatile home office, and a chic main bathroom. A convenient laundry room with Electrolux washer and dryer adds to the ease of main-floor living. A circular solid oak staircase leads to the fully finished basement, offering two large bedrooms with walk-in closets, a 3-piece bathroom, and a home theatre with 7.1 surround sound. The space is enhanced with upgraded insulation, a custom electric fireplace, and ample storage, including a mechanical room with a tankless water heater and HRV system. Additional features include an oversized insulated garage with a Level 2 EV charger, a backup generator, central vacuum, and smart home wiring. Freshly painted in 2019 and updated attic insulation, every detail reflects meticulous care. Located near schools, recreation centers, shopping, and public transit, this home offers unparalleled quality, comfort, and convenience - a true lifestyle of luxury. (id:44758)
房源概要
|
MLS® Number
|
X12052103 |
|
房源类型
|
民宅 |
|
社区名字
|
1119 - Notting Hill/Summerside |
|
附近的便利设施
|
公共交通 |
|
社区特征
|
社区活动中心, School Bus |
|
特征
|
无地毯, Gazebo, Guest Suite |
|
总车位
|
6 |
详 情
|
浴室
|
3 |
|
地上卧房
|
2 |
|
地下卧室
|
2 |
|
总卧房
|
4 |
|
Age
|
16 To 30 Years |
|
公寓设施
|
Fireplace(s) |
|
赠送家电包括
|
Water Heater, Garage Door Opener Remote(s), 烤箱 - Built-in, Central Vacuum, 洗碗机, 烘干机, 微波炉, 炉子, 洗衣机, 窗帘, 冰箱 |
|
建筑风格
|
平房 |
|
地下室进展
|
已装修 |
|
地下室类型
|
全完工 |
|
Construction Status
|
Insulation Upgraded |
|
施工种类
|
独立屋 |
|
空调
|
Central Air Conditioning, Ventilation System, 换气机 |
|
外墙
|
砖, 乙烯基壁板 |
|
Fire Protection
|
报警系统, Smoke Detectors |
|
壁炉
|
有 |
|
Fireplace Total
|
2 |
|
地基类型
|
混凝土浇筑 |
|
供暖方式
|
天然气 |
|
供暖类型
|
压力热风 |
|
储存空间
|
1 |
|
内部尺寸
|
3000 - 3500 Sqft |
|
类型
|
独立屋 |
|
Utility Power
|
Generator |
|
设备间
|
市政供水 |
车 位
土地
|
英亩数
|
无 |
|
围栏类型
|
部分围栏, Fenced Yard |
|
土地便利设施
|
公共交通 |
|
污水道
|
Sanitary Sewer |
|
土地深度
|
103 Ft ,10 In |
|
土地宽度
|
72 Ft ,4 In |
|
不规则大小
|
72.4 X 103.9 Ft |
房 间
| 楼 层 |
类 型 |
长 度 |
宽 度 |
面 积 |
|
地下室 |
娱乐,游戏房 |
8.26 m |
11.92 m |
8.26 m x 11.92 m |
|
地下室 |
第三卧房 |
4.6 m |
3.57 m |
4.6 m x 3.57 m |
|
地下室 |
Bedroom 4 |
3.56 m |
4.91 m |
3.56 m x 4.91 m |
|
地下室 |
浴室 |
2.5 m |
3.57 m |
2.5 m x 3.57 m |
|
一楼 |
门厅 |
4.69 m |
3.68 m |
4.69 m x 3.68 m |
|
一楼 |
主卧 |
3.6 m |
6.83 m |
3.6 m x 6.83 m |
|
一楼 |
Office |
3.54 m |
2.92 m |
3.54 m x 2.92 m |
|
一楼 |
第二卧房 |
3.54 m |
3.26 m |
3.54 m x 3.26 m |
|
一楼 |
餐厅 |
3.35 m |
3.75 m |
3.35 m x 3.75 m |
|
一楼 |
浴室 |
2.44 m |
2.35 m |
2.44 m x 2.35 m |
|
一楼 |
客厅 |
4.94 m |
10.52 m |
4.94 m x 10.52 m |
|
一楼 |
厨房 |
3.38 m |
3.08 m |
3.38 m x 3.08 m |
|
一楼 |
Eating Area |
3.38 m |
2.8 m |
3.38 m x 2.8 m |
|
一楼 |
洗衣房 |
1.98 m |
2.5 m |
1.98 m x 2.5 m |
|
一楼 |
浴室 |
3.6 m |
3.6 m |
3.6 m x 3.6 m |
设备间
https://www.realtor.ca/real-estate/28097890/2008-plainhill-drive-ottawa-1119-notting-hillsummerside






















































