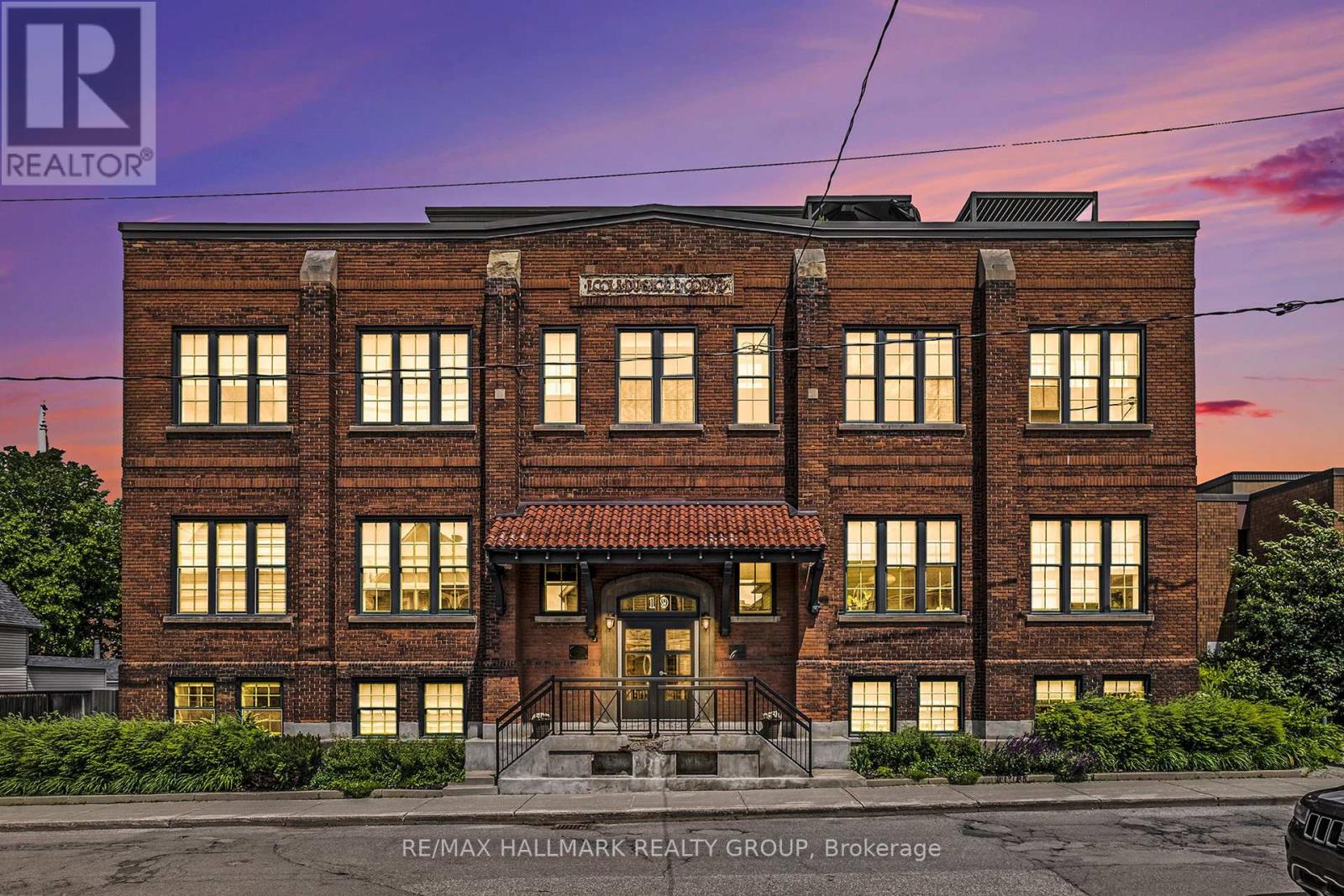201 - 19 Melrose Avenue Ottawa, Ontario K1Y 1T8

$749,900管理费,Insurance, Parking, Common Area Maintenance
$655 每月
管理费,Insurance, Parking, Common Area Maintenance
$655 每月Stunning 2 story penthouse in the award winning School House Lofts. Located just a few steps off Wellington in the heart of Hintonburg. With 2 bedrooms, 2 bathrooms & sprawled out over 2 floors with over 1000 sqft of living space, this unit is sure to impress. Main level features soaring 12ft ceilings, exposed brick, large windows & has an open kitchen/living space, powder room, storage & great flex space that can be open or private for a bedroom, dining area or home office. The kitchen features a large island, SS appliances & plenty of cabinet and counter space. The upper level has an outstanding primary retreat w/loads of space, large walk-in closet, a stunning spa like ensuite bath w/deep soaker tub and glass enclosed shower and laundry. What makes this penthouse even more spectacular is the private rooftop terrace right off the primary room featuring approx. 400sqft, natural gas bbq, & stunning views of Hintonburg and the Gatineau Hills. Carpet 2025. Primary room flooring 2025. This isn't simply your new home, this is your new lifestyle. Schedule B to accompany all offers. (id:44758)
房源概要
| MLS® Number | X12214305 |
| 房源类型 | 民宅 |
| 社区名字 | 4203 - Hintonburg |
| 社区特征 | Pet Restrictions |
| 特征 | In Suite Laundry |
| 总车位 | 1 |
详 情
| 浴室 | 2 |
| 地上卧房 | 2 |
| 总卧房 | 2 |
| 公寓设施 | Storage - Locker |
| 赠送家电包括 | Water Heater, 洗碗机, 烘干机, 炉子, 洗衣机, 冰箱 |
| 空调 | 中央空调 |
| 外墙 | 砖 |
| 客人卫生间(不包含洗浴) | 1 |
| 供暖方式 | 天然气 |
| 供暖类型 | 压力热风 |
| 储存空间 | 2 |
| 内部尺寸 | 1000 - 1199 Sqft |
| 类型 | 联排别墅 |
车 位
| 没有车库 |
土地
| 英亩数 | 无 |
房 间
| 楼 层 | 类 型 | 长 度 | 宽 度 | 面 积 |
|---|---|---|---|---|
| 一楼 | 客厅 | 3.7 m | 4.23 m | 3.7 m x 4.23 m |
| 一楼 | 厨房 | 2.27 m | 4.23 m | 2.27 m x 4.23 m |
| 一楼 | 第二卧房 | 2.49 m | 2.15 m | 2.49 m x 2.15 m |
| 一楼 | 门厅 | 1.91 m | 3.06 m | 1.91 m x 3.06 m |
| Upper Level | 浴室 | 3.56 m | 1.93 m | 3.56 m x 1.93 m |
| Upper Level | 主卧 | 5.97 m | 4.29 m | 5.97 m x 4.29 m |
| Upper Level | 洗衣房 | 2.32 m | 1.92 m | 2.32 m x 1.92 m |
https://www.realtor.ca/real-estate/28455020/201-19-melrose-avenue-ottawa-4203-hintonburg



































