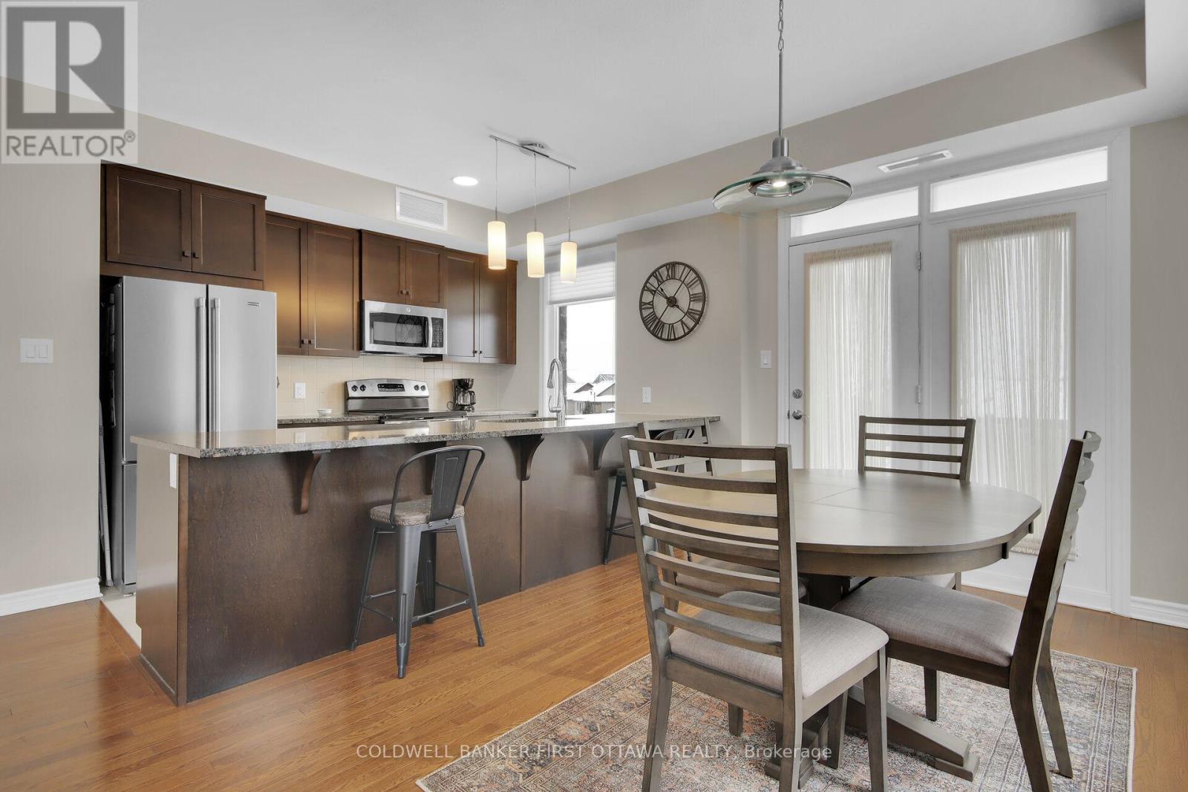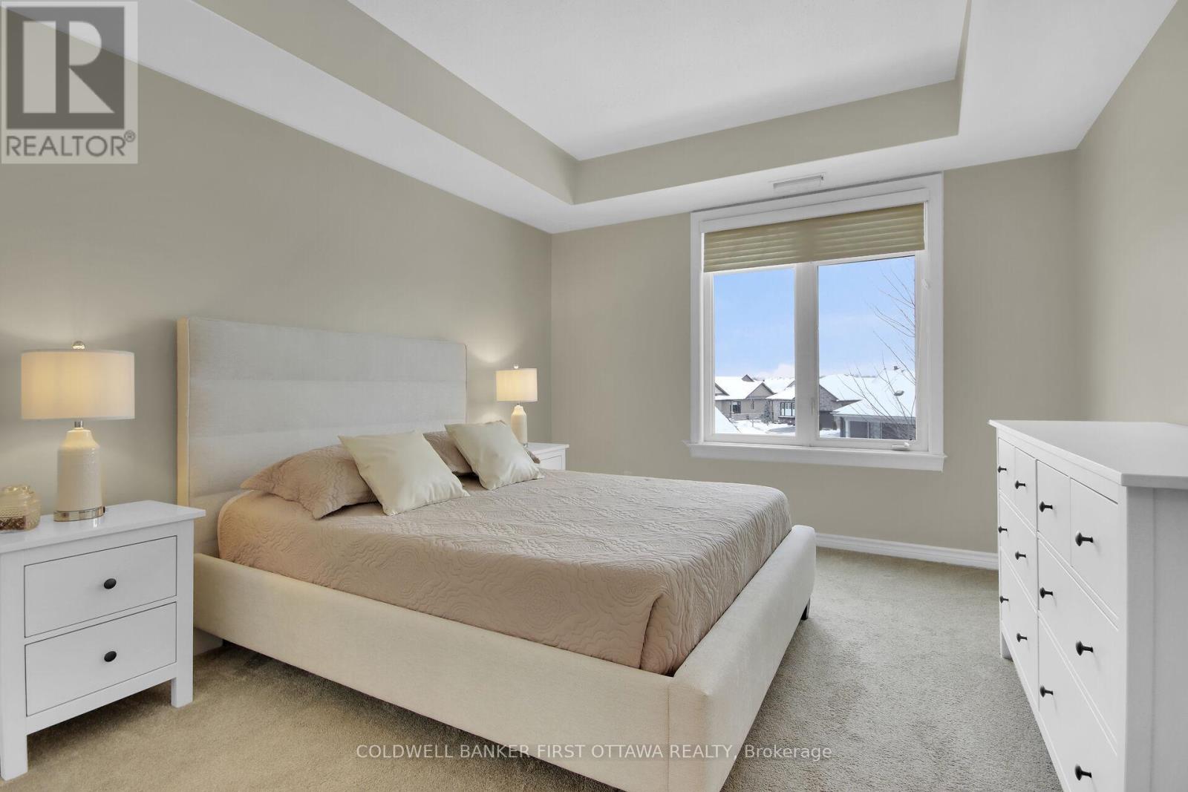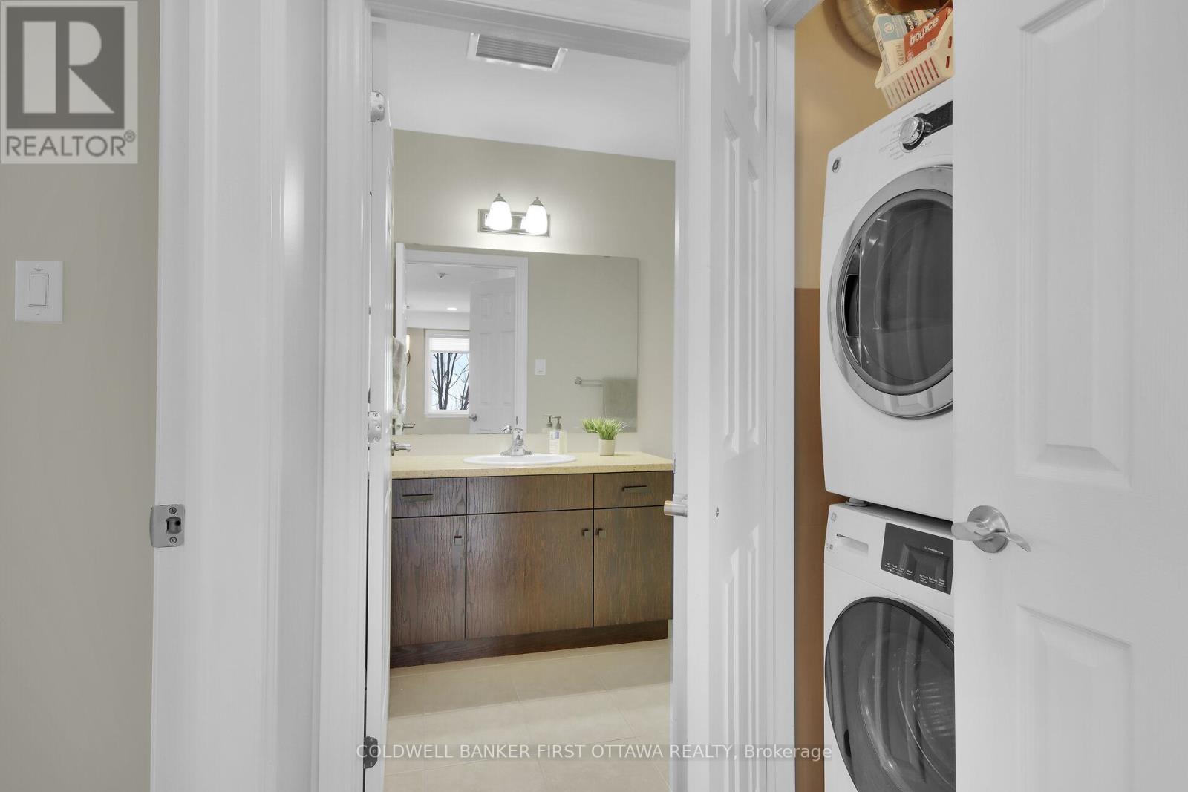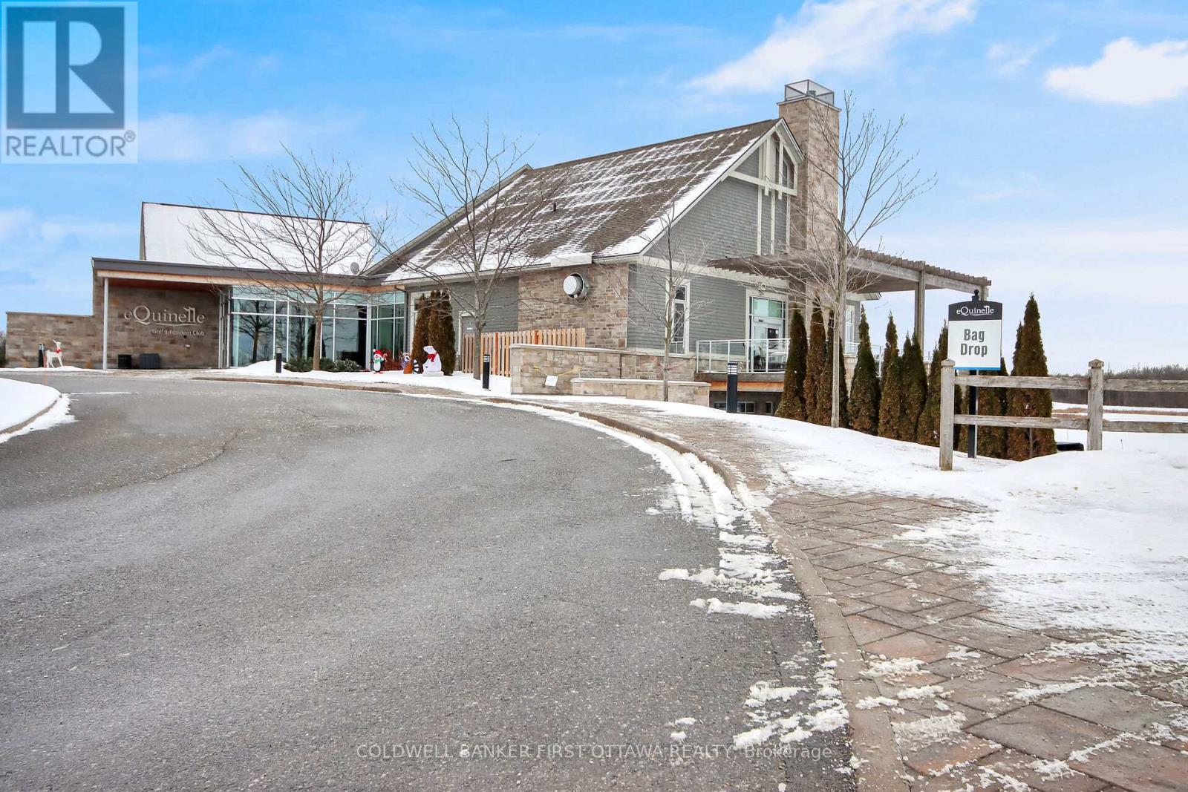201 - 54 Magnolia Way North Grenville, Ontario K0G 1J0

$469,900管理费,Water, Common Area Maintenance, Parking, Insurance
$822.27 每月
管理费,Water, Common Area Maintenance, Parking, Insurance
$822.27 每月Welcome to Equinelle in Kemptville, a thoughtfully designed community that embraces the concept of generational living. Nestled amidst an award-winning golf course, this community offers a stunning Resident's Club and exquisite dining experiences. One of the standout properties, the Snead, provides 1143sqft of luminous living space. The modern open-concept design features a wall of windows that offer breathtaking views of the forest, complemented by warm-toned hardwood floors and a galley kitchen with stone countertops. The spacious primary bedroom boasts ample storage and a private 3pce bath. Additionally, a versatile den enhances condo living, and a secondary bedroom is perfect for accommodating weekend guests. The entire unit has been professionally painted in warm neutral tones and recently installed plush carpet in bedrooms. The in-unit laundry facility adds convenience, while the well-appointed storage locker is ideal for storing your golf clubs, seasonal decor, and more! Underground parking is a welcome feature during winter months, ensuring comfort and convenience for residents. This building offers an elevator, is pet friendly and there is potential for a 2nd parking spot if required (available on a first come first serve basis at an additional fee). With the warm weather ahead, move in and take advantage of the pickleball court, swimming & more! (id:44758)
房源概要
| MLS® Number | X12017248 |
| 房源类型 | 民宅 |
| 社区名字 | 803 - North Grenville Twp (Kemptville South) |
| 社区特征 | Pet Restrictions, 社区活动中心 |
| 特征 | 阳台, In Suite Laundry |
| 总车位 | 1 |
详 情
| 浴室 | 2 |
| 地上卧房 | 2 |
| 总卧房 | 2 |
| Age | 11 To 15 Years |
| 公寓设施 | Storage - Locker |
| 赠送家电包括 | 洗碗机, 烘干机, 炉子, 洗衣机, 冰箱 |
| 空调 | 中央空调 |
| 外墙 | 石 |
| 供暖方式 | 天然气 |
| 供暖类型 | 压力热风 |
| 内部尺寸 | 1000 - 1199 Sqft |
| 类型 | 公寓 |
车 位
| 地下 | |
| Garage |
土地
| 英亩数 | 无 |
房 间
| 楼 层 | 类 型 | 长 度 | 宽 度 | 面 积 |
|---|---|---|---|---|
| 一楼 | 门厅 | 1.8 m | 1.7 m | 1.8 m x 1.7 m |
| 一楼 | 衣帽间 | 2.64 m | 2.59 m | 2.64 m x 2.59 m |
| 一楼 | 客厅 | 3.35 m | 4.62 m | 3.35 m x 4.62 m |
| 一楼 | 餐厅 | 2.74 m | 3.96 m | 2.74 m x 3.96 m |
| 一楼 | 厨房 | 2.74 m | 3.96 m | 2.74 m x 3.96 m |
| 一楼 | 主卧 | 3.96 m | 3.45 m | 3.96 m x 3.45 m |
| 一楼 | 浴室 | 2.43 m | 1.62 m | 2.43 m x 1.62 m |
| 一楼 | 卧室 | 3.09 m | 3.02 m | 3.09 m x 3.02 m |
| 一楼 | 浴室 | 2.97 m | 1.47 m | 2.97 m x 1.47 m |
| 一楼 | 洗衣房 | 1.82 m | 2.03 m | 1.82 m x 2.03 m |






















