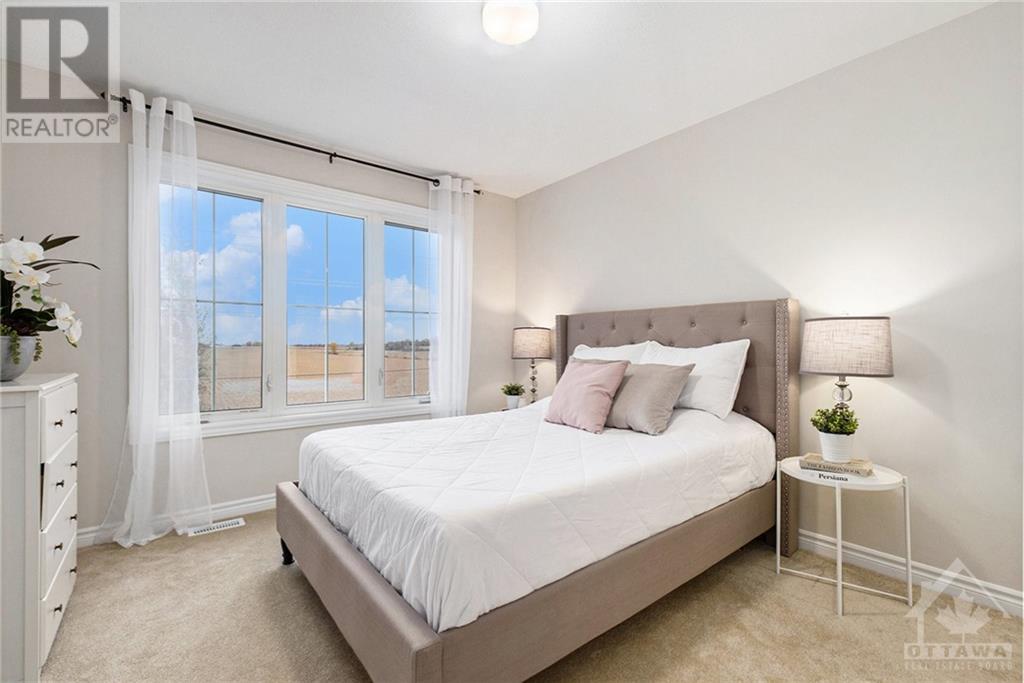3 卧室
3 浴室
中央空调
风热取暖
$579,900
Flooring: Tile, Flooring: Laminate, Flooring: Carpet Wall To Wall, Space to live and work with amazing farmland views! That's what this 3 story town with 3 bdrms, a den & 2.5 baths, has to offer! Sun streams in from the large windows of this south facing end unit, that has the most amazing high ceilings. The modern kitchen has S/S appliances, an island & a breakfast bar. The living rm is spacious with a bonus area, great for a reading nook or play area w/ access to the large balcony. Make sure you sit at the dining rm table & enjoy the views of the farmland to the south. On the 3rd level you'll find a spacious primary bdrm w/ a walk in closet & full ensuite. Two more bdrms, the main bath & laundry rm round out the top floor. The entry level has a spacious foyer, a den w/ huge windows & inside access to the garage. Almost like new, this home has neutral decor, a fantastic layout, an oversized single garage & is situated on a corner lot. Located in a family friendly neighbourhood, you'll be close to parks, shopping, schools, transit and all amenities. (id:44758)
房源概要
|
MLS® Number
|
X9523616 |
|
房源类型
|
民宅 |
|
临近地区
|
Blackstone |
|
社区名字
|
9010 - Kanata - Emerald Meadows/Trailwest |
|
附近的便利设施
|
公共交通, 公园 |
|
总车位
|
2 |
详 情
|
浴室
|
3 |
|
地上卧房
|
3 |
|
总卧房
|
3 |
|
赠送家电包括
|
洗碗机, Hood 电扇, 冰箱, 炉子, 洗衣机 |
|
施工种类
|
附加的 |
|
空调
|
中央空调 |
|
外墙
|
石 |
|
地基类型
|
混凝土, Slab |
|
供暖方式
|
天然气 |
|
供暖类型
|
压力热风 |
|
储存空间
|
3 |
|
类型
|
联排别墅 |
|
设备间
|
市政供水 |
车 位
土地
|
英亩数
|
无 |
|
土地便利设施
|
公共交通, 公园 |
|
污水道
|
Sanitary Sewer |
|
土地深度
|
44 Ft ,4 In |
|
土地宽度
|
31 Ft ,5 In |
|
不规则大小
|
31.46 X 44.35 Ft ; 1 |
|
规划描述
|
住宅 |
房 间
| 楼 层 |
类 型 |
长 度 |
宽 度 |
面 积 |
|
三楼 |
浴室 |
2.48 m |
1.54 m |
2.48 m x 1.54 m |
|
三楼 |
卧室 |
3.96 m |
2.87 m |
3.96 m x 2.87 m |
|
三楼 |
卧室 |
3.2 m |
2.48 m |
3.2 m x 2.48 m |
|
三楼 |
洗衣房 |
2.43 m |
0.93 m |
2.43 m x 0.93 m |
|
三楼 |
主卧 |
6.07 m |
3.4 m |
6.07 m x 3.4 m |
|
三楼 |
浴室 |
2.48 m |
1.39 m |
2.48 m x 1.39 m |
|
Lower Level |
门厅 |
4.01 m |
2.15 m |
4.01 m x 2.15 m |
|
Lower Level |
Office |
2.87 m |
2.31 m |
2.87 m x 2.31 m |
|
Lower Level |
设备间 |
3.22 m |
1.37 m |
3.22 m x 1.37 m |
|
一楼 |
客厅 |
6.35 m |
4.06 m |
6.35 m x 4.06 m |
|
一楼 |
厨房 |
4.57 m |
3.5 m |
4.57 m x 3.5 m |
|
一楼 |
餐厅 |
3.98 m |
2.87 m |
3.98 m x 2.87 m |
|
一楼 |
浴室 |
2.43 m |
0.86 m |
2.43 m x 0.86 m |
https://www.realtor.ca/real-estate/27577384/201-hibernian-walk-kanata-9010-kanata-emerald-meadowstrailwest-9010-kanata-emerald-meadowstrailwest





























