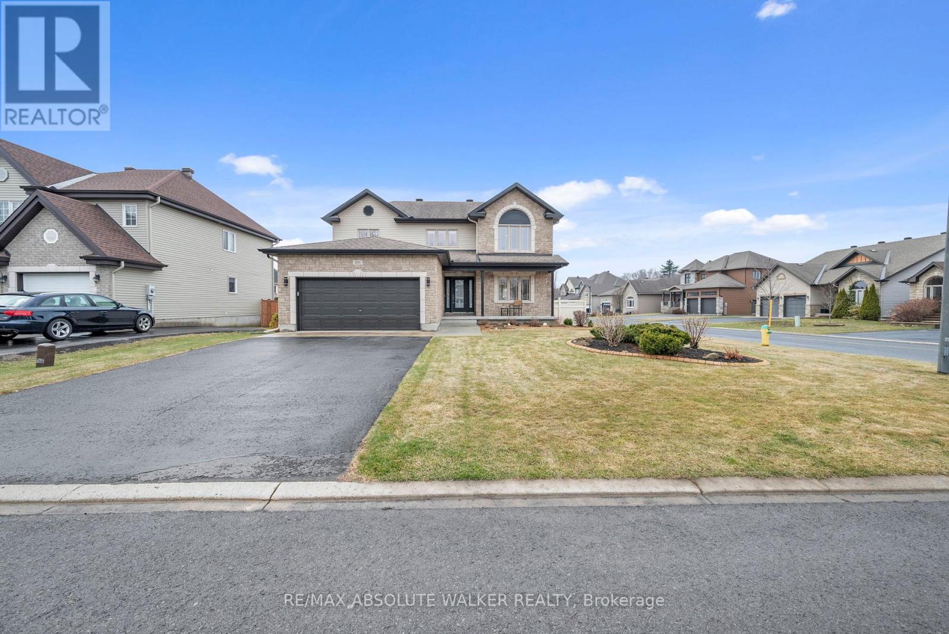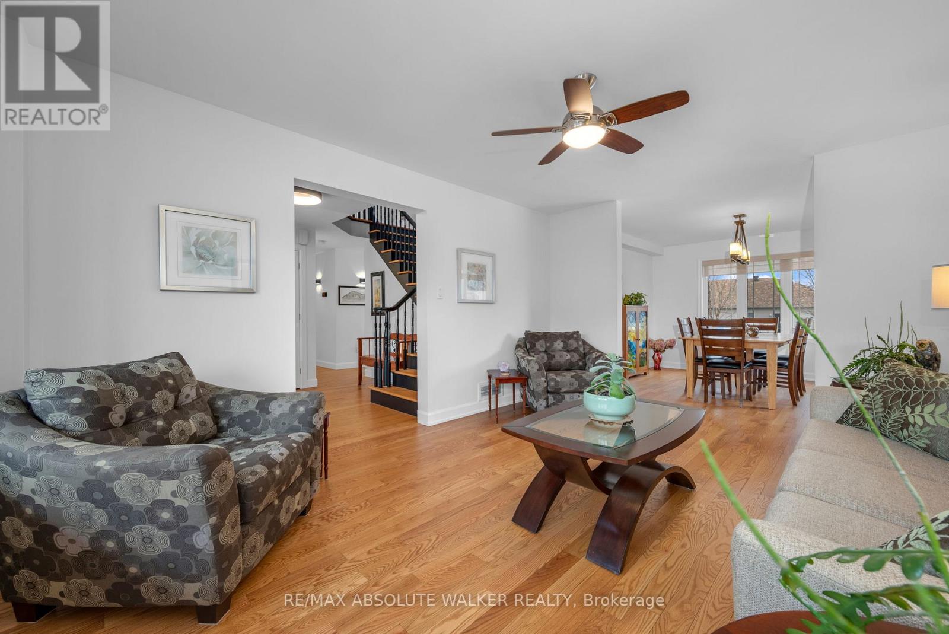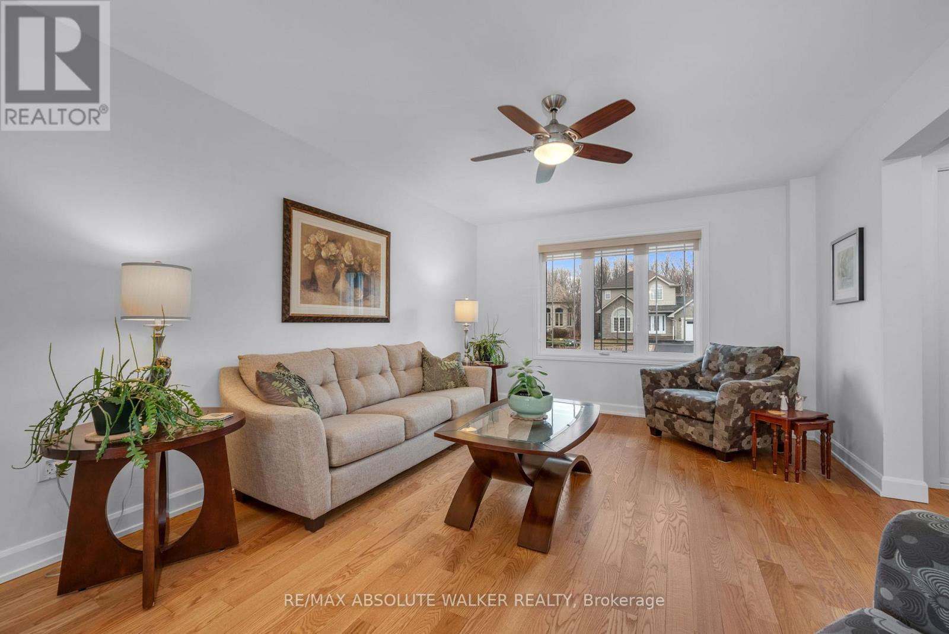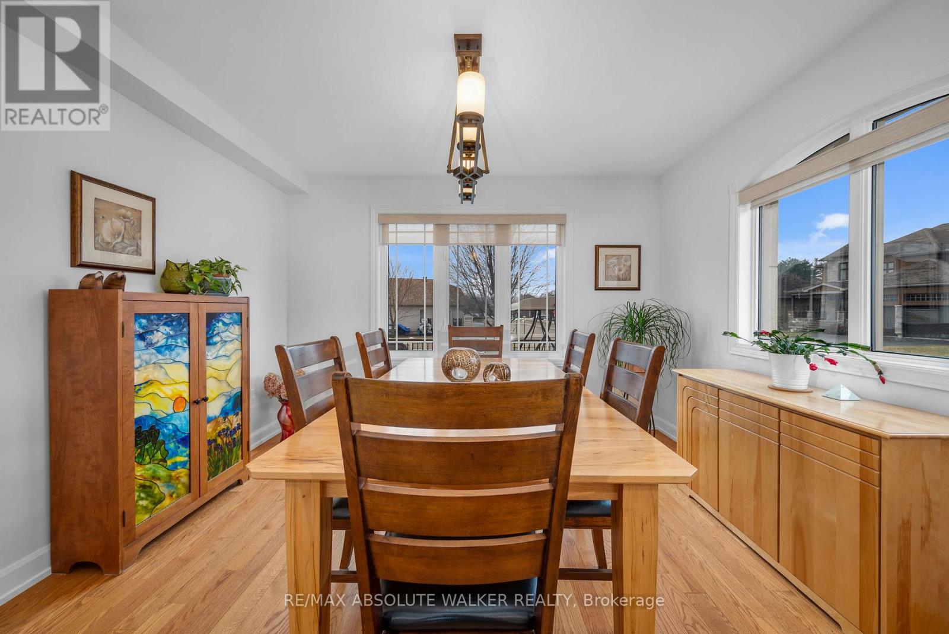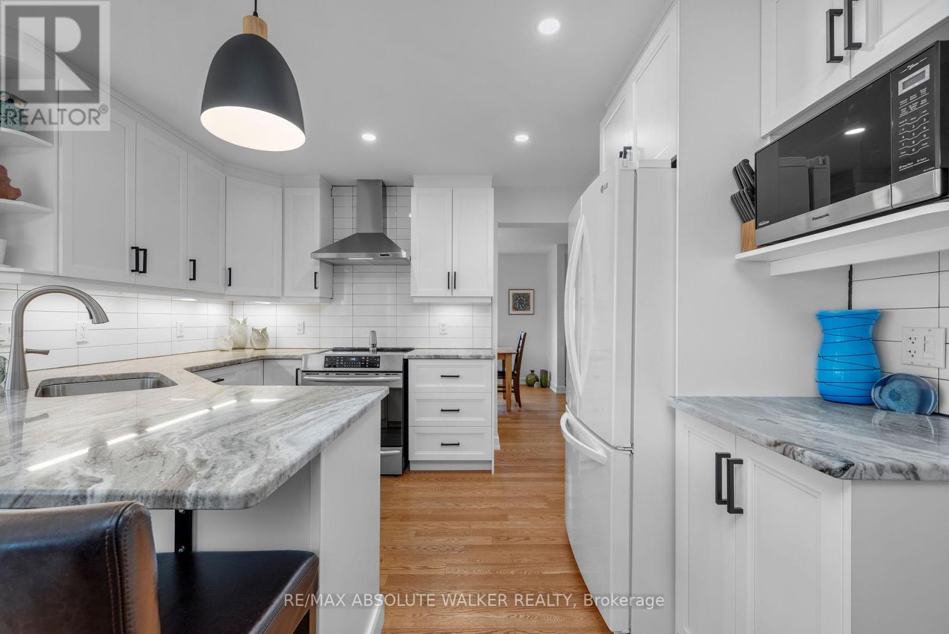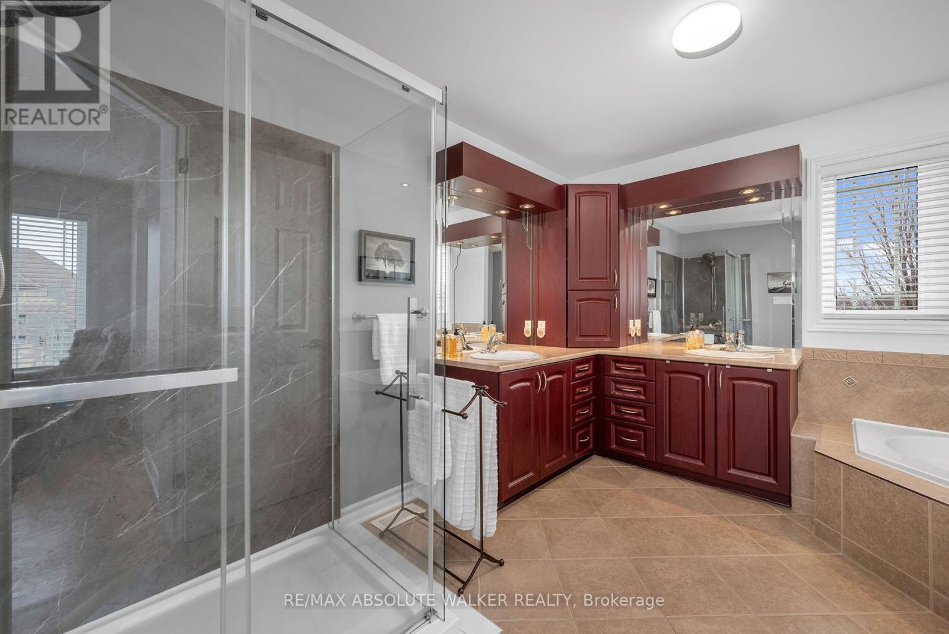3 卧室
3 浴室
2000 - 2500 sqft
壁炉
中央空调
风热取暖
Landscaped
$794,900
Tucked away in a quiet part of sought-after Morris Village, this stunning corner-lot home offers the perfect blend of privacy, convenience, and modern charm. Located on a low-traffic street, you're just steps from schools, shops, and restaurants, making this an ideal location for families and professionals alike.The property boasts a fully fenced yard, a spacious deck perfect for entertaining, and a paved area ideal for extra exterior storage, all set on a generous lot with loads of outdoor potential. Inside, the home is sun-filled and inviting, with a layout that flows seamlessly from room to room. Extensively renovated since 2021, every inch of this home reflects thoughtful updates and a commitment to quality.The garage and front porch feature sleek epoxy-coated floors, adding a clean, modern touch. Bonus: the home is generator ready, and a generator could be included in the purchase price for added peace of mind.Upstairs you'll find three spacious, light-filled bedrooms, while the fully finished basement offers a large rec room and a dedicated home gym, perfect for relaxing, entertaining, or staying active year-round. With style, space, and smart upgrades, this home checks every box, all in a peaceful, walkable community close to everything you need. (id:44758)
房源概要
|
MLS® Number
|
X12095240 |
|
房源类型
|
民宅 |
|
社区名字
|
606 - Town of Rockland |
|
附近的便利设施
|
码头, 公园, 学校 |
|
社区特征
|
社区活动中心 |
|
特征
|
Flat Site, Lane, Dry, 无地毯 |
|
总车位
|
6 |
|
结构
|
Deck, Patio(s), 棚 |
详 情
|
浴室
|
3 |
|
地上卧房
|
3 |
|
总卧房
|
3 |
|
公寓设施
|
Fireplace(s) |
|
赠送家电包括
|
Water Heater, 洗碗机, 烘干机, Storage Shed, 炉子, 洗衣机, 窗帘, 冰箱 |
|
地下室进展
|
已装修 |
|
地下室类型
|
全完工 |
|
施工种类
|
独立屋 |
|
空调
|
中央空调 |
|
外墙
|
乙烯基壁板, 石 |
|
Fire Protection
|
报警系统, Smoke Detectors |
|
壁炉
|
有 |
|
地基类型
|
混凝土浇筑 |
|
客人卫生间(不包含洗浴)
|
1 |
|
供暖方式
|
天然气 |
|
供暖类型
|
压力热风 |
|
储存空间
|
2 |
|
内部尺寸
|
2000 - 2500 Sqft |
|
类型
|
独立屋 |
|
Utility Power
|
Generator |
|
设备间
|
市政供水 |
车 位
土地
|
英亩数
|
无 |
|
土地便利设施
|
码头, 公园, 学校 |
|
Landscape Features
|
Landscaped |
|
污水道
|
Sanitary Sewer |
|
土地深度
|
85 Ft |
|
土地宽度
|
53 Ft ,2 In |
|
不规则大小
|
53.2 X 85 Ft |
房 间
| 楼 层 |
类 型 |
长 度 |
宽 度 |
面 积 |
|
二楼 |
主卧 |
3.715 m |
4.477 m |
3.715 m x 4.477 m |
|
二楼 |
浴室 |
3.546 m |
3.348 m |
3.546 m x 3.348 m |
|
二楼 |
卧室 |
3.66 m |
3.241 m |
3.66 m x 3.241 m |
|
二楼 |
卧室 |
3.662 m |
3.225 m |
3.662 m x 3.225 m |
|
二楼 |
浴室 |
1.676 m |
2.835 m |
1.676 m x 2.835 m |
|
地下室 |
大型活动室 |
4.422 m |
7.043 m |
4.422 m x 7.043 m |
|
地下室 |
Exercise Room |
2.671 m |
3.118 m |
2.671 m x 3.118 m |
|
一楼 |
门厅 |
2.696 m |
2.627 m |
2.696 m x 2.627 m |
|
一楼 |
客厅 |
3.596 m |
4.748 m |
3.596 m x 4.748 m |
|
一楼 |
餐厅 |
3.554 m |
3.59 m |
3.554 m x 3.59 m |
|
一楼 |
厨房 |
3.228 m |
3.432 m |
3.228 m x 3.432 m |
|
一楼 |
Eating Area |
3.053 m |
4.569 m |
3.053 m x 4.569 m |
|
一楼 |
家庭房 |
3.632 m |
4.569 m |
3.632 m x 4.569 m |
|
一楼 |
Mud Room |
2.115 m |
2.619 m |
2.115 m x 2.619 m |
https://www.realtor.ca/real-estate/28195256/201-jasper-crescent-clarence-rockland-606-town-of-rockland


