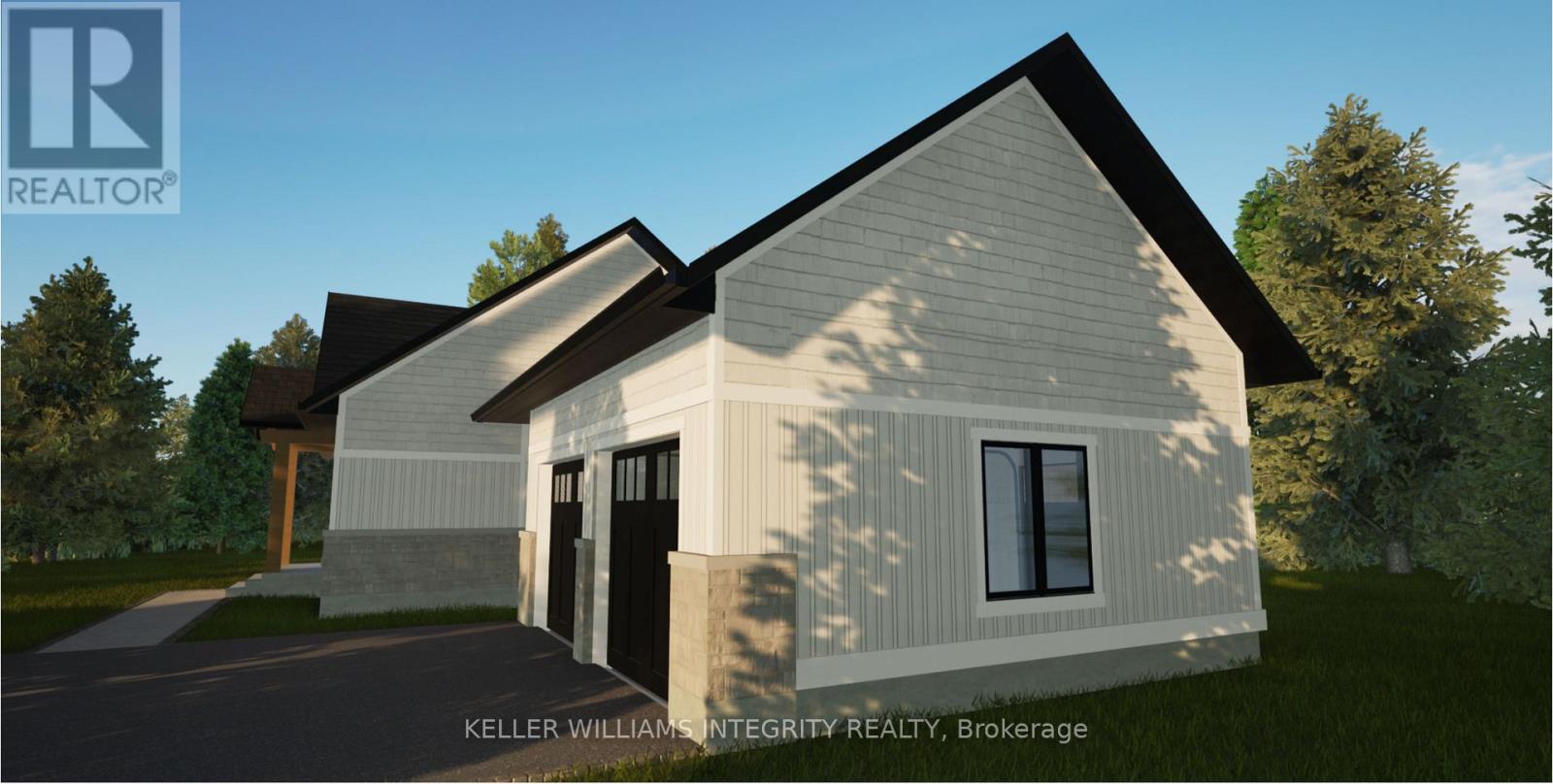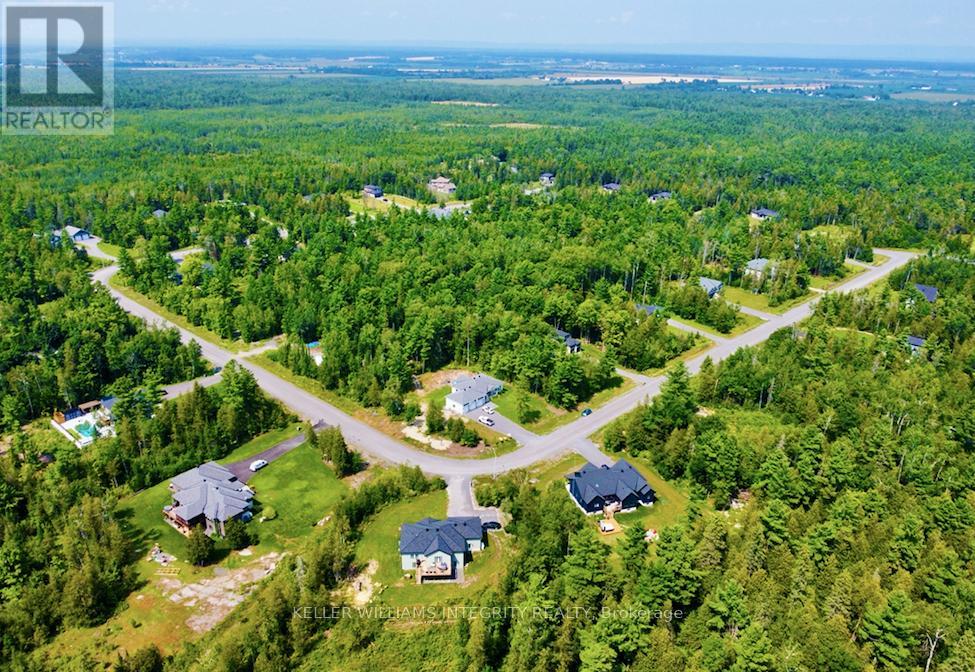6 卧室
2 浴室
1100 - 1500 sqft
平房
壁炉
中央空调, Ventilation System
风热取暖
面积
Landscaped
$1,547,000
Stonewalk Estates welcomes GOHBA Award-winning builder Sunter Homes to complete this highly sought-after community. Offering Craftsman style home with low-pitched roofs, natural materials & exposed beam features for your pride of ownership every time you pull into your driveway. Our Windsong model (designed by Bell &Associate Architects) offers 1500 sf of main-level living space featuring three spacious bedrooms with large windows and closest, spa-like ensuite, large chef-style kitchen, dining room, and central great room. Guests enter a large foyer with lines of sight to the kitchen, a great room, and large windows to the backyard. Convenient daily entrance into the mudroom with plenty of space for coats, boots, and those large lacrosse or hockey bags. Customization is available with selections of kitchen, flooring, and interior design supported by award-winning designer, Tanya Collins Interior Designs. Ask Team Big Guys to secure your lot and build with Sunter Homes., Flooring: Ceramic, Flooring: Laminate (id:44758)
房源概要
|
MLS® Number
|
X11954858 |
|
房源类型
|
民宅 |
|
社区名字
|
9403 - Fitzroy Ward (South West) |
|
设备类型
|
热水器 - Gas |
|
特征
|
树木繁茂的地区, Flat Site, Lane, Lighting, Sump Pump |
|
总车位
|
12 |
|
租赁设备类型
|
热水器 - Gas |
|
结构
|
Deck |
详 情
|
浴室
|
2 |
|
地上卧房
|
3 |
|
地下卧室
|
3 |
|
总卧房
|
6 |
|
Age
|
New Building |
|
赠送家电包括
|
Garage Door Opener Remote(s), 洗碗机, 烘干机, 炉子, 洗衣机, 冰箱 |
|
建筑风格
|
平房 |
|
地下室进展
|
已完成 |
|
地下室类型
|
Full (unfinished) |
|
施工种类
|
独立屋 |
|
空调
|
Central Air Conditioning, Ventilation System |
|
外墙
|
石, 灰泥 |
|
Fire Protection
|
Smoke Detectors |
|
壁炉
|
有 |
|
Fireplace Total
|
1 |
|
地基类型
|
混凝土浇筑 |
|
供暖方式
|
天然气 |
|
供暖类型
|
压力热风 |
|
储存空间
|
1 |
|
内部尺寸
|
1100 - 1500 Sqft |
|
类型
|
独立屋 |
|
设备间
|
Drilled Well |
车 位
土地
|
英亩数
|
有 |
|
Landscape Features
|
Landscaped |
|
污水道
|
Septic System |
|
土地深度
|
268 Ft ,1 In |
|
土地宽度
|
310 Ft ,10 In |
|
不规则大小
|
310.9 X 268.1 Ft |
|
规划描述
|
住宅 |
房 间
| 楼 层 |
类 型 |
长 度 |
宽 度 |
面 积 |
|
一楼 |
主卧 |
3.96 m |
3.96 m |
3.96 m x 3.96 m |
|
一楼 |
其它 |
1.42 m |
183 m |
1.42 m x 183 m |
|
一楼 |
浴室 |
1.52 m |
2.62 m |
1.52 m x 2.62 m |
|
一楼 |
第二卧房 |
3.05 m |
3.35 m |
3.05 m x 3.35 m |
|
一楼 |
第三卧房 |
2.9 m |
3.35 m |
2.9 m x 3.35 m |
|
一楼 |
浴室 |
1.52 m |
2.44 m |
1.52 m x 2.44 m |
|
一楼 |
厨房 |
2.74 m |
4.57 m |
2.74 m x 4.57 m |
|
一楼 |
餐厅 |
3.25 m |
4.57 m |
3.25 m x 4.57 m |
|
一楼 |
客厅 |
3.66 m |
4.88 m |
3.66 m x 4.88 m |
|
一楼 |
门厅 |
1.98 m |
2.84 m |
1.98 m x 2.84 m |
|
一楼 |
洗衣房 |
1.52 m |
3.96 m |
1.52 m x 3.96 m |
https://www.realtor.ca/real-estate/27874750/201-stonewalk-way-n-ottawa-9403-fitzroy-ward-south-west












